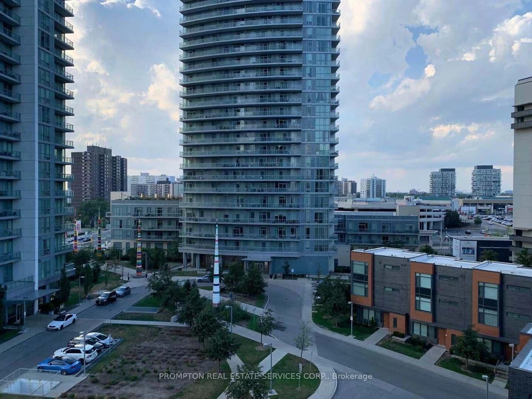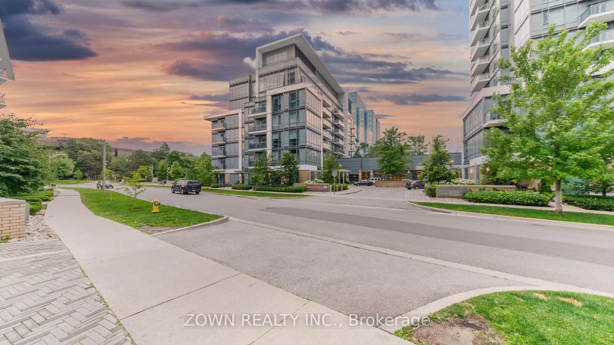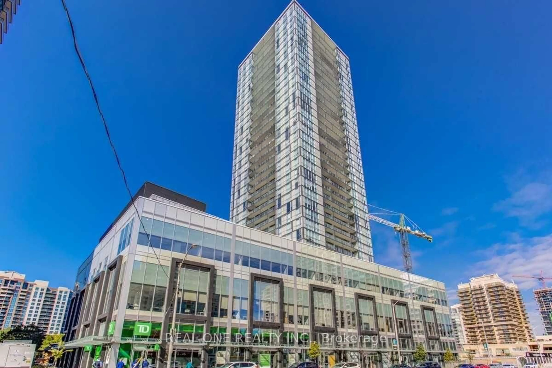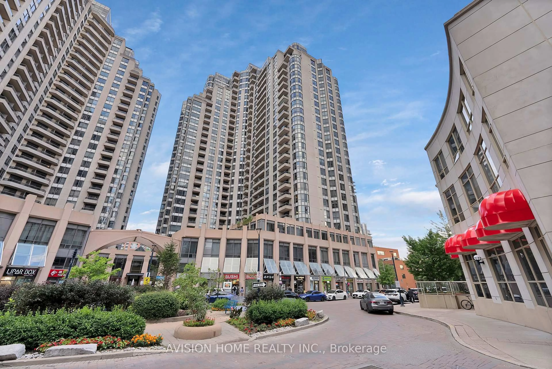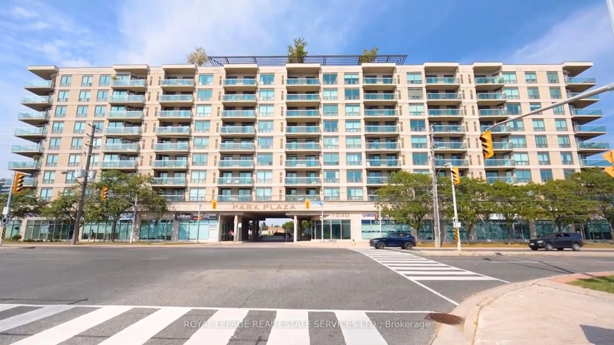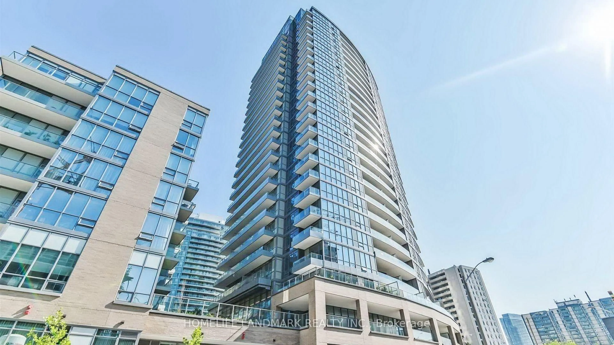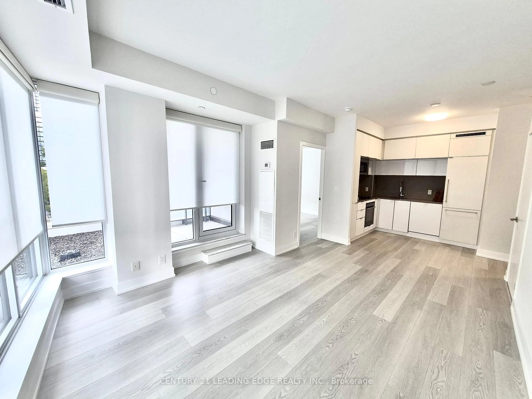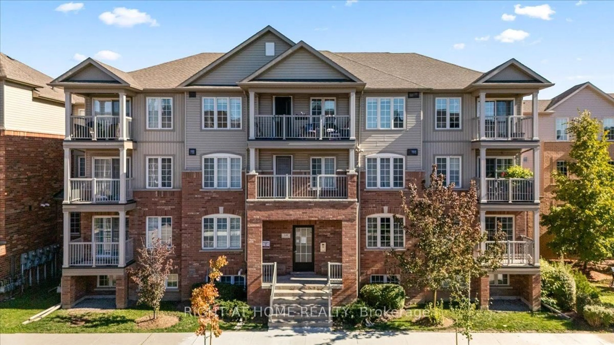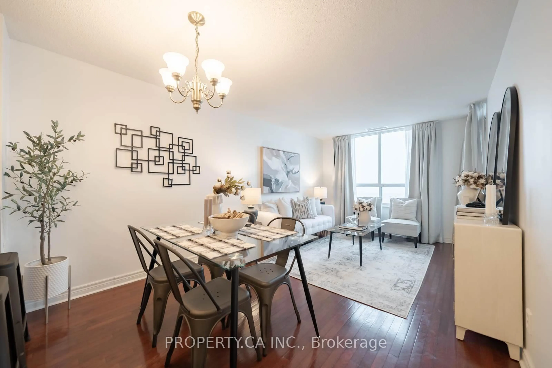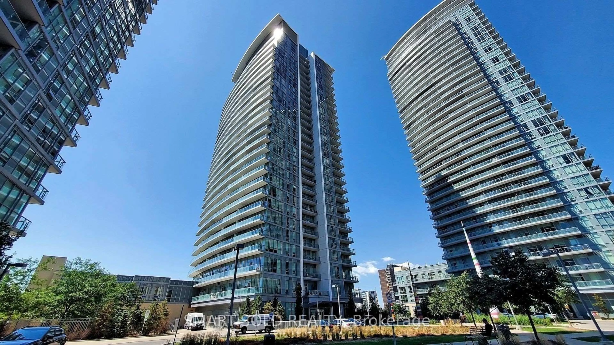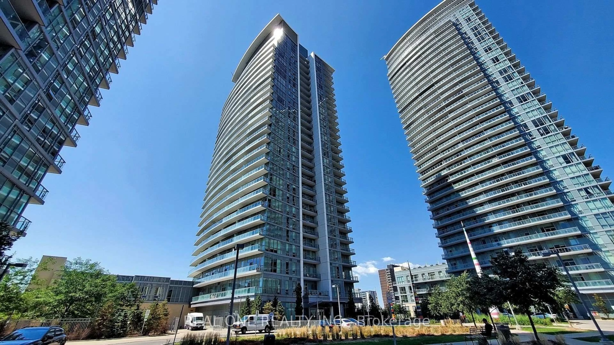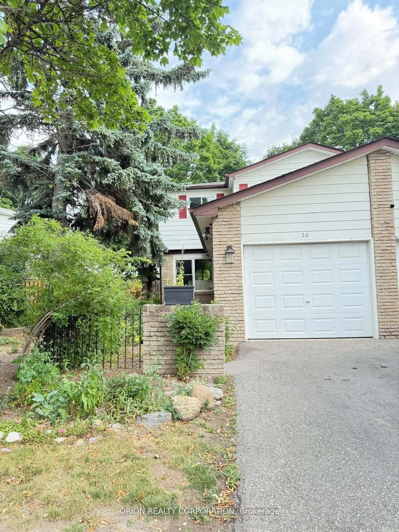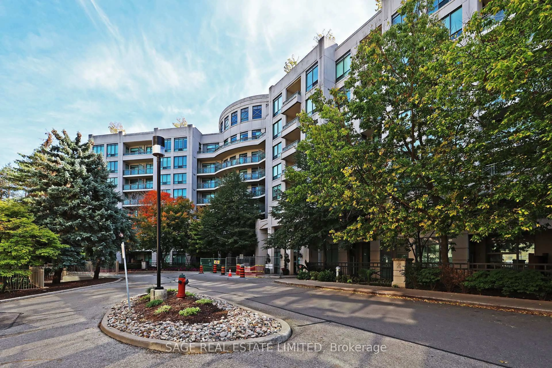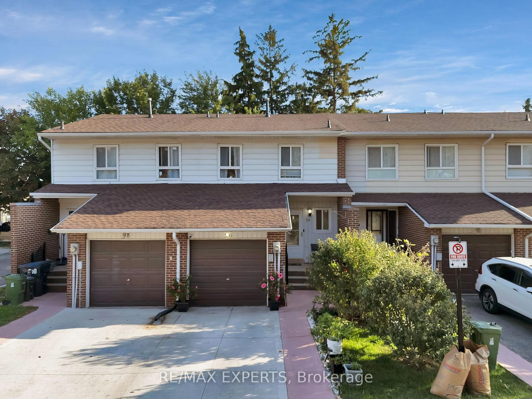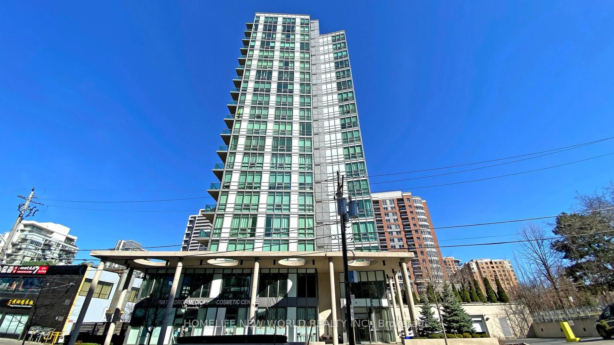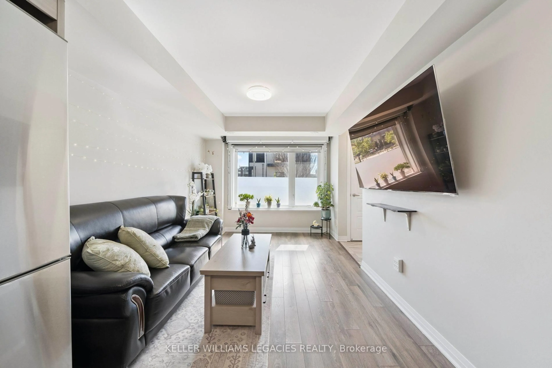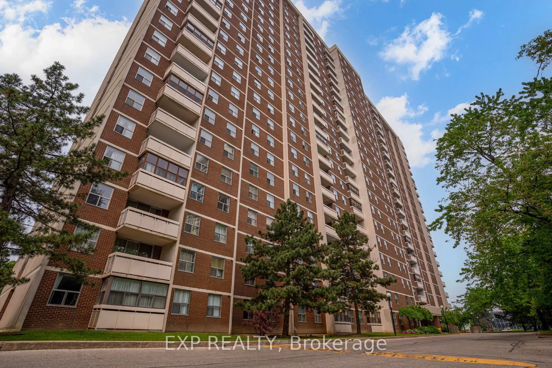Discover Your Dream Townhome! This Charming 3-Bedroom Townhome Is A Rare Find, Perfect For First-Time Buyers. Nestled In A Well-Maintained Complex W/In The Sought-After Henry Farm Neighbourhood, It Offers An Ideal Blend Of Convenience, Comfort, & Style. Step Inside To A Superb Open-Concept Layout That Maximizes Functionality! Featuring A Welcoming Foyer W/ Double-Door Mirrored Closet, Modern Stairs, Second Level Den W/ Built-In Shelves, Third Level Bright & Spacious Bedrooms, & Hardwood Floors Throughout Home. Combined Living & Dining Room Includes Pot Lights & An Oversized Picturesque Window, Filling The Space W/ Natural Light & Creating A Warm Ambiance. The Stunning Chef's Kitchen Is A Highlight, Boasting Modern Cabinetry, Tile Floors, Stainless Steel Appliances, Quartz Countertops, A Stylish Backsplash, & A Beautiful Breakfast Bar Island. On The Third Level, You'll Find A Generously Sized Primary Bedroom W/ A Large Window & Wall-To-Wall Closets. The Versatile Ground-Floor Family Room, With Its Private Backyard Entrance, Is A Bright Space That Can Adapt To Your Family's Needs. Step Outside To A Peaceful Backyard Surrounded By Mature Trees & Greenery, Complete W/ A Patio Perfect For Outdoor Enjoyment & BBQs W/ Family & Friends. Excellent Location!! Conveniently Located Near Many Amenities Such As T&T, Grocery Stores, Fairview Mall, Restaurants, and Highways 401/404. Don't Miss This Incredible Opportunity!
Inclusions: Stainless Steel Fridge, Stove, Dishwasher. Washer & Dryer. All Light Fixtures & All Window Coverings. Bell Fibe Internet Also Included In Maintenance Fee.
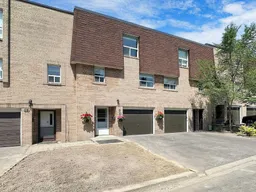 43
43

