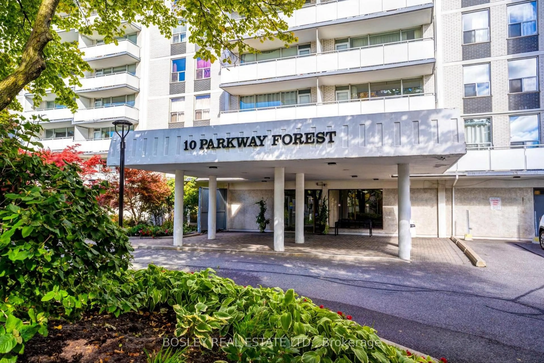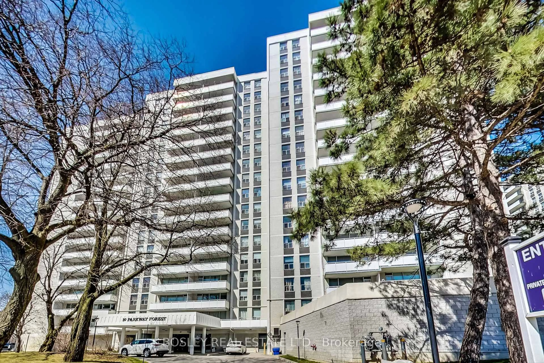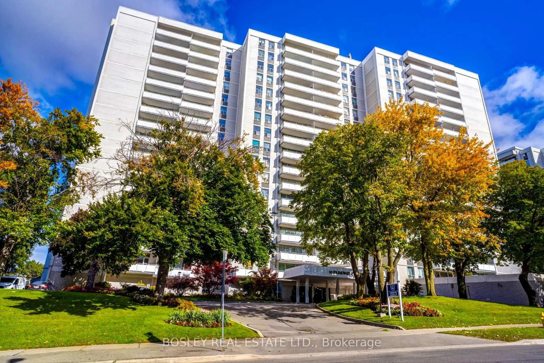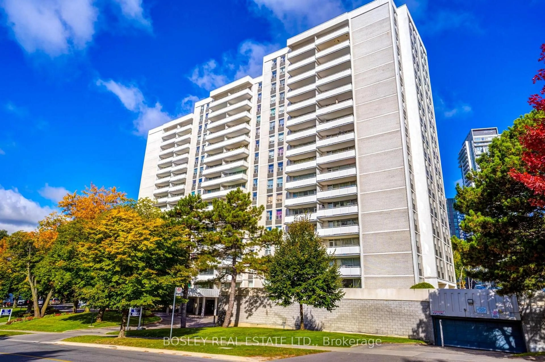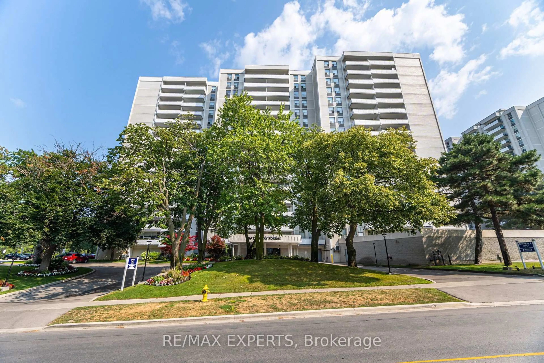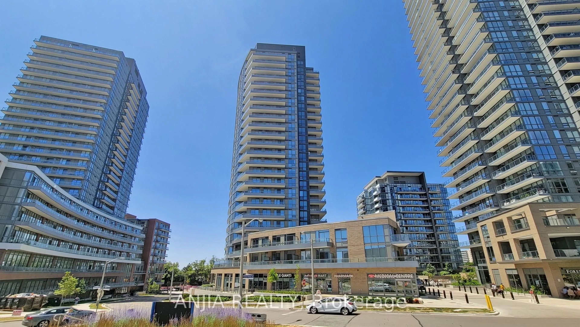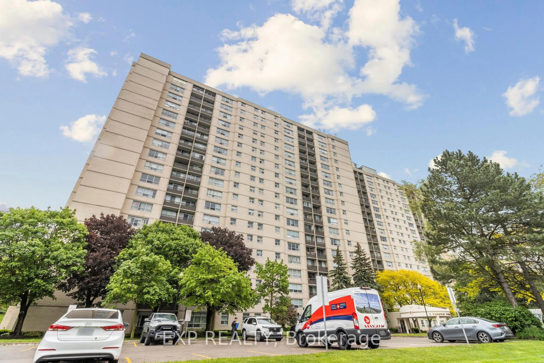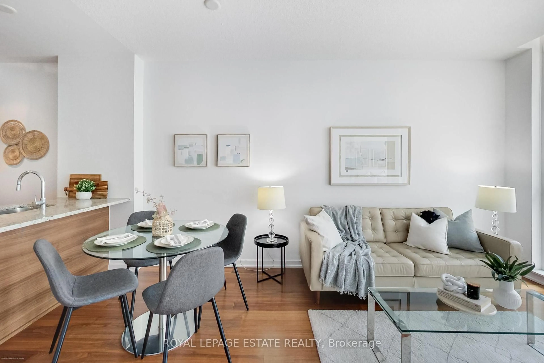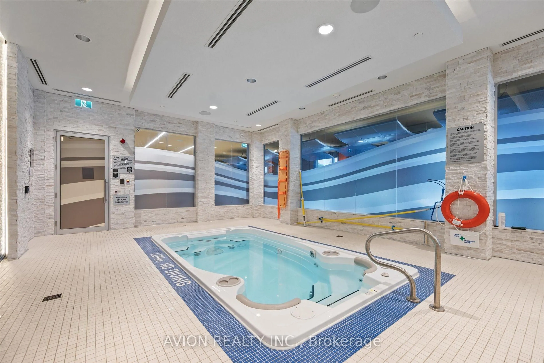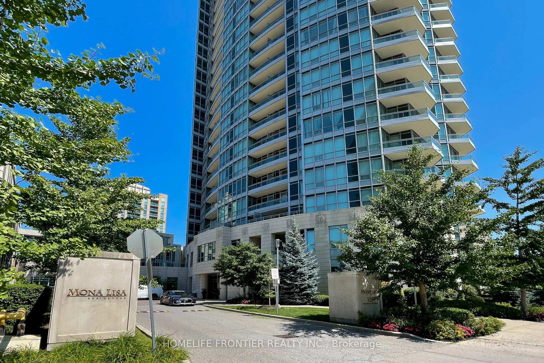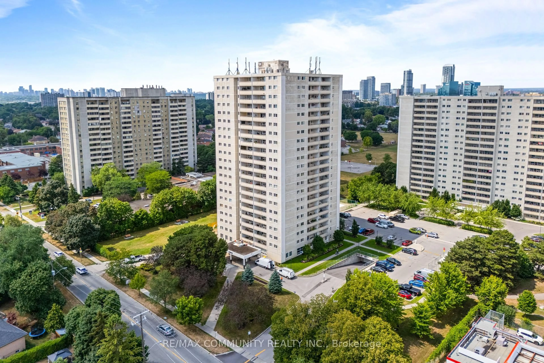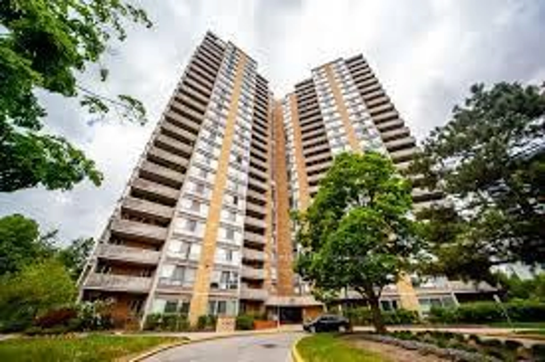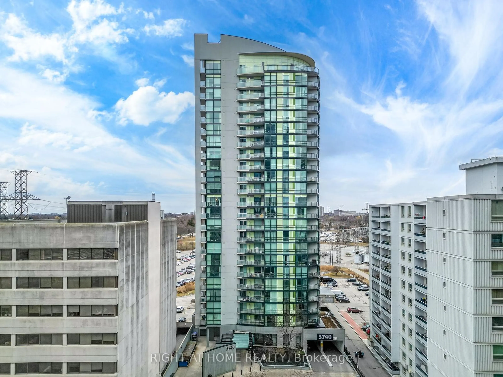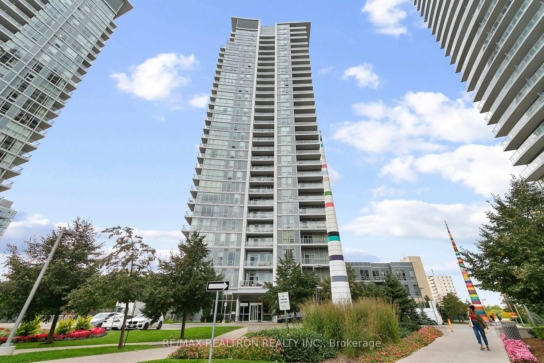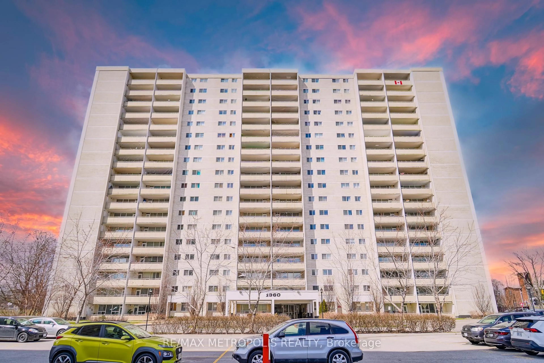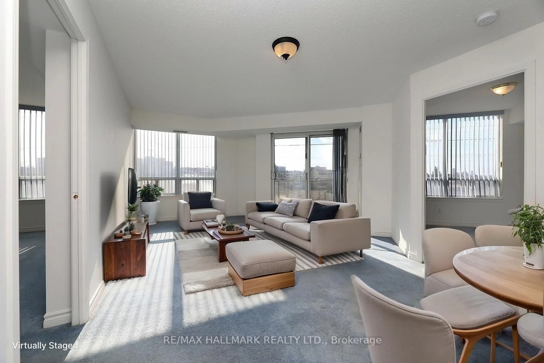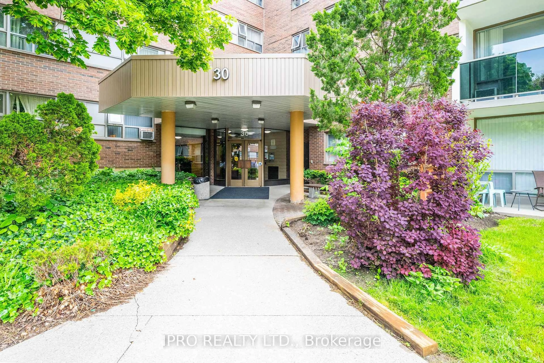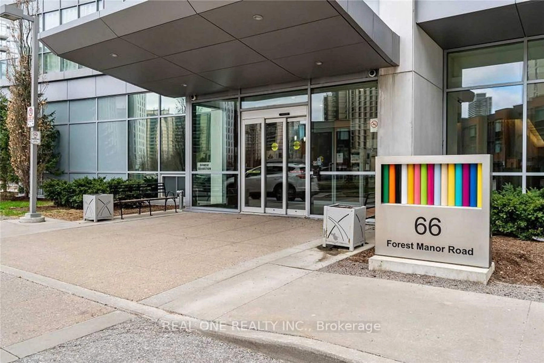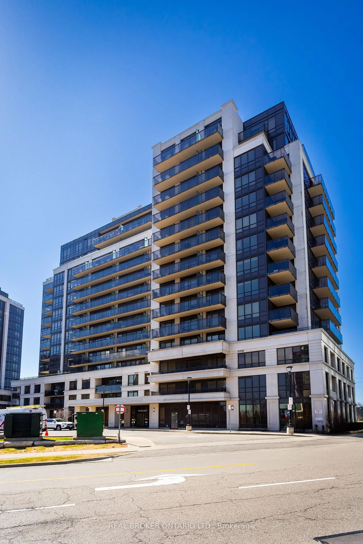10 Parkway Forest Dr #111, Toronto, Ontario M2J 1L3
Contact us about this property
Highlights
Estimated valueThis is the price Wahi expects this property to sell for.
The calculation is powered by our Instant Home Value Estimate, which uses current market and property price trends to estimate your home’s value with a 90% accuracy rate.Not available
Price/Sqft$554/sqft
Monthly cost
Open Calculator

Curious about what homes are selling for in this area?
Get a report on comparable homes with helpful insights and trends.
+22
Properties sold*
$573K
Median sold price*
*Based on last 30 days
Description
Beautifully renovated 950 sq ft corner unit featuring soaring 10' ceilings and an open-concept living area. The bright and spacious layout includes generously sized bedrooms and a walkout to a 205 sq ft terrace with garden views and a stunning south-facing exposure. The kitchen is equipped with quartz countertops and a ceramic backsplash. Upgrades include new laminate flooring, pot lights, and an updated bathroom. Located just minutes from the subway, Fairview Mall, and Highways 401 and 404. Building amenities include an outdoor swimming pool, gym, sauna, and tennis court. Condo fees include Hydro, Water, TV & more!
Property Details
Interior
Features
Main Floor
Living
5.65 x 3.65Combined W/Dining / Large Window / W/O To Terrace
Dining
5.65 x 3.65Combined W/Living / Large Window / W/O To Terrace
Kitchen
3.45 x 2.35Backsplash / Vinyl Floor / Quartz Counter
Primary
4.45 x 3.3W/I Closet / Ensuite Bath / Large Window
Exterior
Features
Parking
Garage spaces 1
Garage type Underground
Other parking spaces 0
Total parking spaces 1
Condo Details
Inclusions
Property History
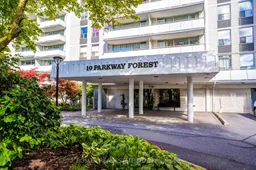 35
35