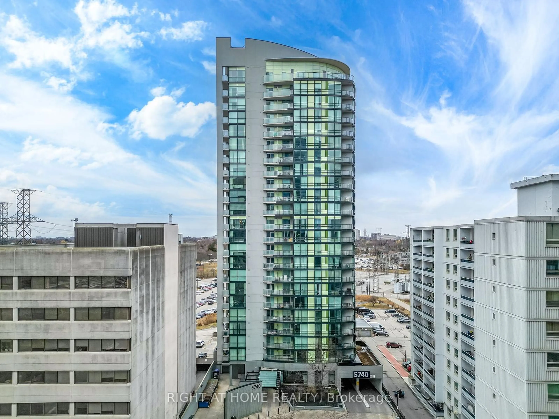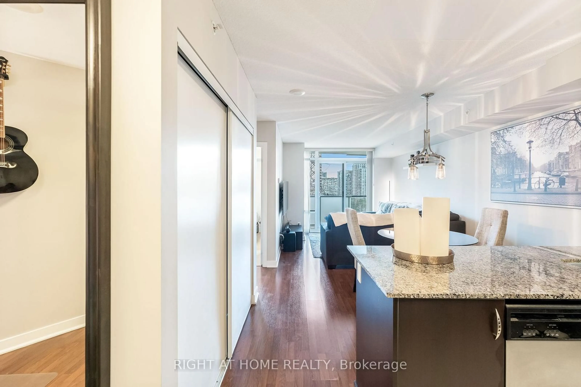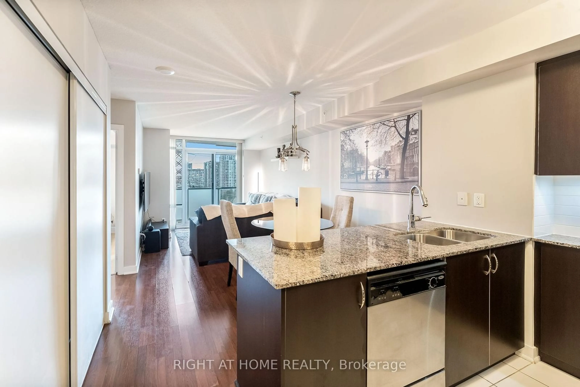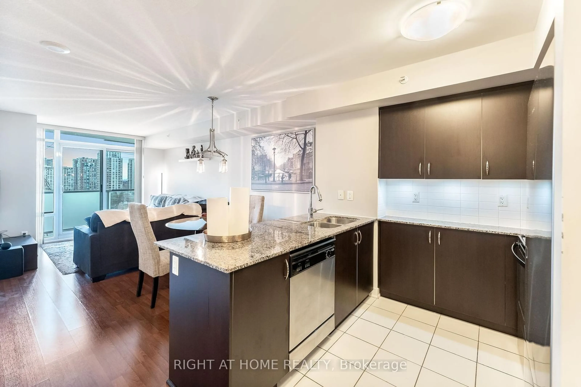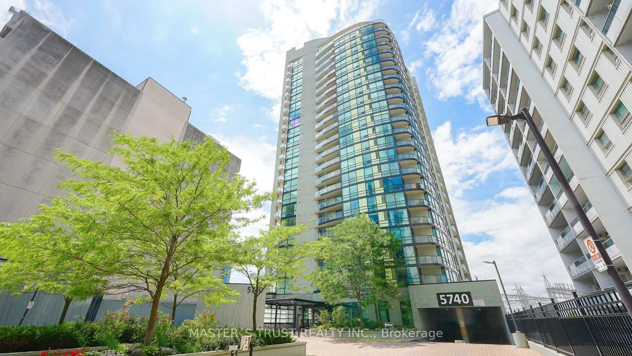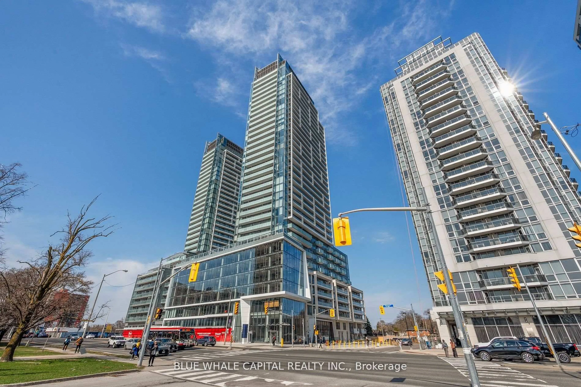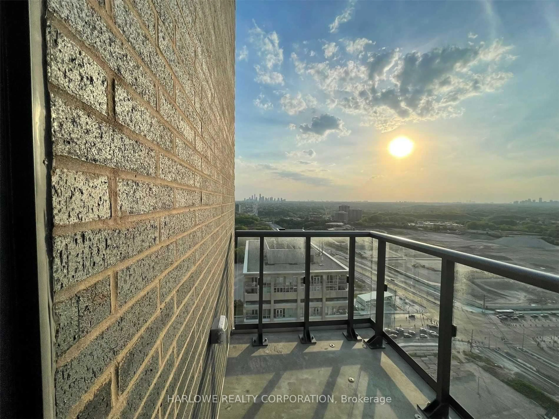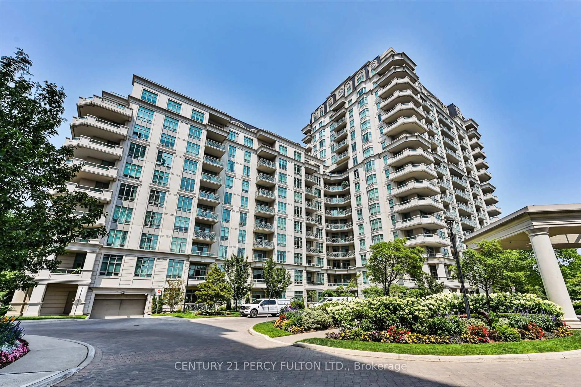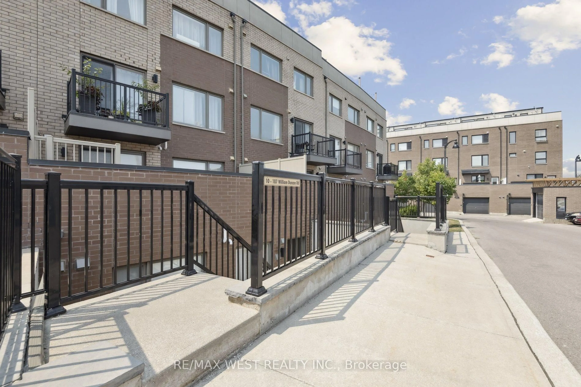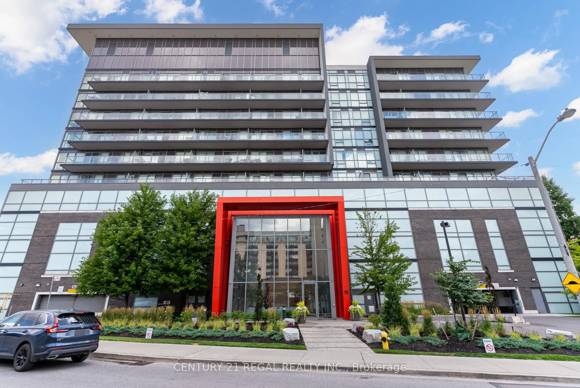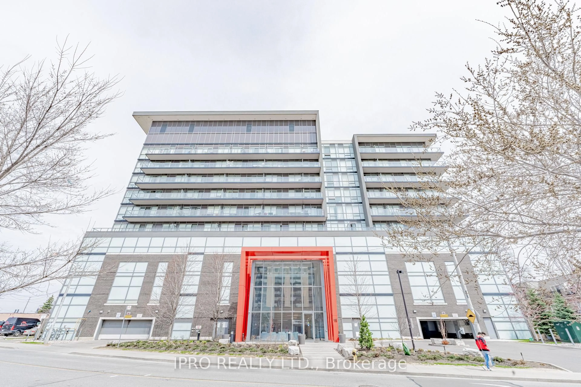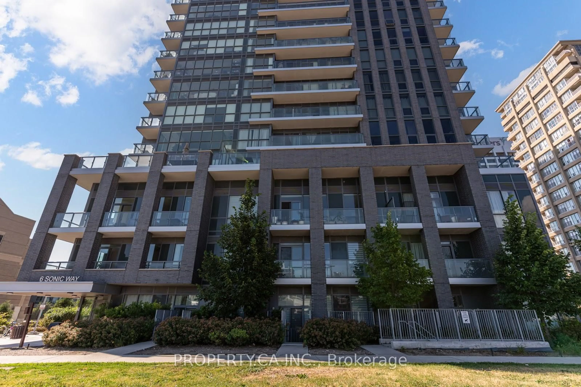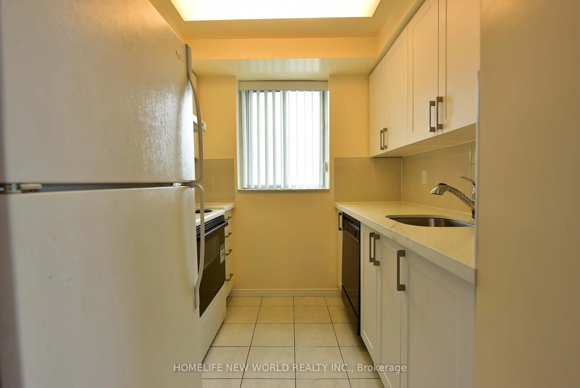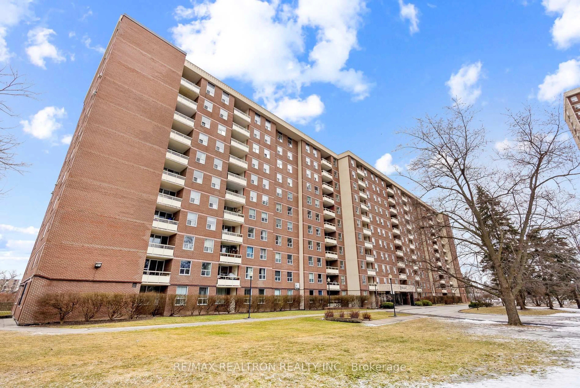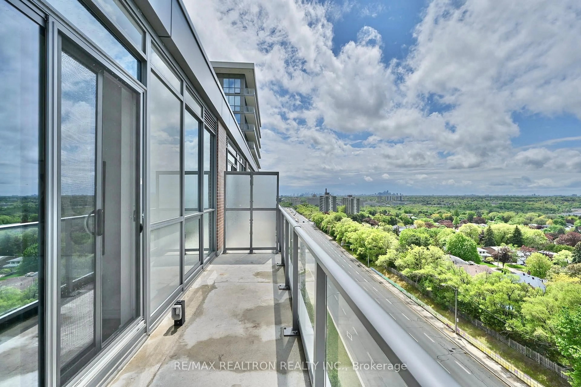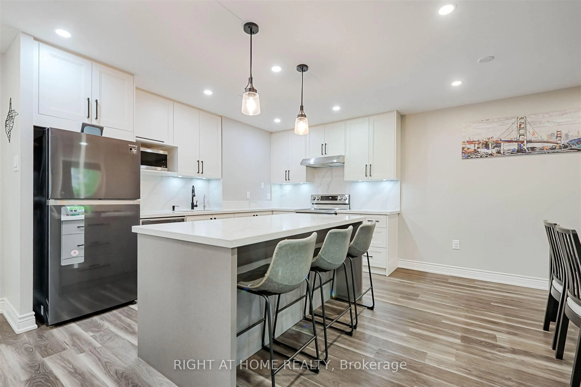5740 Yonge St #1010, Toronto, Ontario M2M 0B1
Contact us about this property
Highlights
Estimated valueThis is the price Wahi expects this property to sell for.
The calculation is powered by our Instant Home Value Estimate, which uses current market and property price trends to estimate your home’s value with a 90% accuracy rate.Not available
Price/Sqft$875/sqft
Monthly cost
Open Calculator

Curious about what homes are selling for in this area?
Get a report on comparable homes with helpful insights and trends.
+11
Properties sold*
$670K
Median sold price*
*Based on last 30 days
Description
Modern 1-Bedroom + Den in Prime North York Steps from Yonge & Finch!Your dream condo in the heart of North York is here! Perfect for first-time buyers, young professionals, or savvy investors, this stunning **1-bedroom + den** unit offers the perfect blend of style, convenience, and modern living.Unbeatable Location Just steps from Yonge & Finch, you're surrounded by trendy cafes, top-rated restaurants, shopping, parks, and instant access to the TTC subway making your daily commute effortless.Bright & Spacious Layout Floor-to-ceiling windows flood the unit with natural light, while the open-concept design** creates a welcoming and airy feel. Enjoy a private balcony where you can sip your morning coffee or unwind after a long day with south facing views.Versatile Den Whether you need a home office, guest space, or cozy reading nook, the den offers endless possibilities to fit your lifestyle.Modern Kitchen Featuring sleek granite countertops, stainless steel appliances, and ample storage, this kitchen is perfect for cooking up your favourite meals.Comfort & Convenience The spacious primary bedroom includes a generous closet, while the stylish bathroom boasts contemporary finishes. In-suite laundry adds even more convenience!Luxury Amenities Enjoy 24-hour concierge service, a state-of-the-art fitness centre, party room, and visitor parking, everything you need for a comfortable, upscale lifestyle.Why This is The One:Prime Location Steps to subway, restaurants, & entertainmentVersatile Layout Ideal for work-from-home or hosting guestsLow Maintenance Fees A smart investment in a sought-after area. Don't miss your chance to own in one of Torontos hottest neighbourhoods! Book your private showing today!
Property Details
Interior
Features
Flat Floor
Living
5.53 x 3.12Laminate / Open Concept / W/O To Balcony
Dining
5.53 x 3.12Combined W/Living / Laminate
Kitchen
3.3 x 2.97Stainless Steel Appl / Ceramic Back Splash / Breakfast Bar
Primary
3.05 x 2.9Double Closet / Window
Exterior
Features
Parking
Garage spaces 1
Garage type Underground
Other parking spaces 0
Total parking spaces 1
Condo Details
Inclusions
Property History
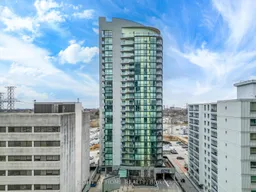 40
40