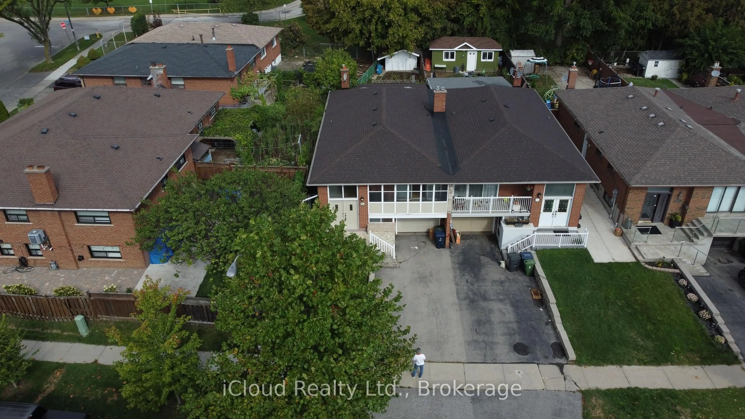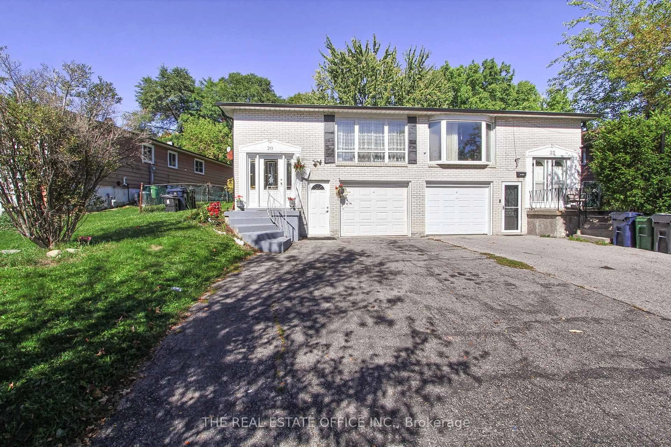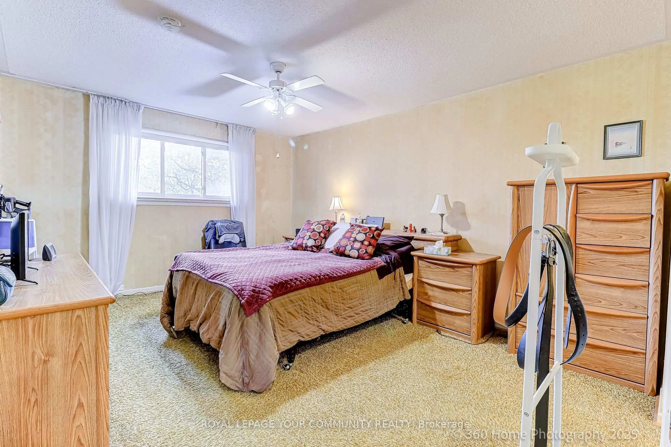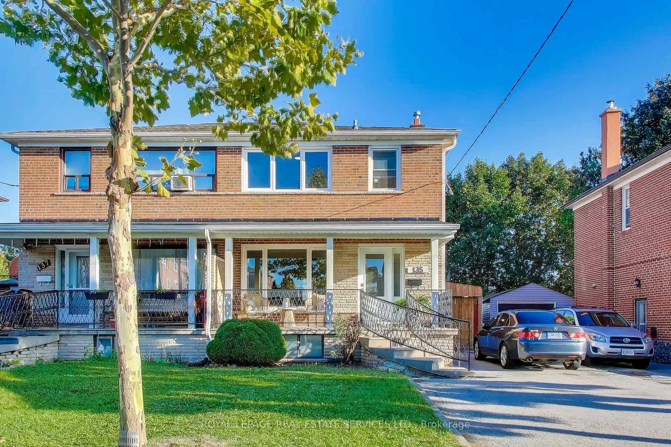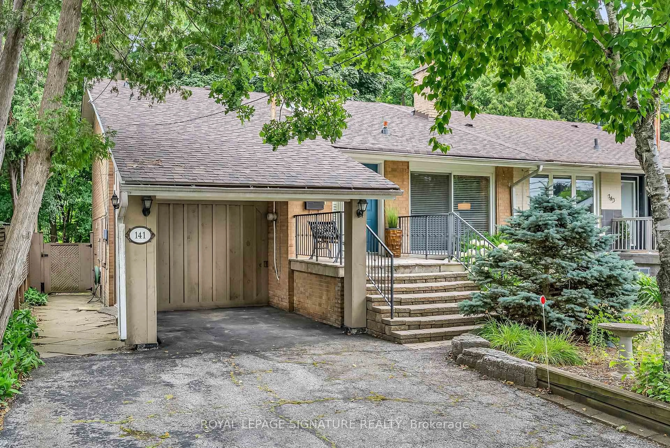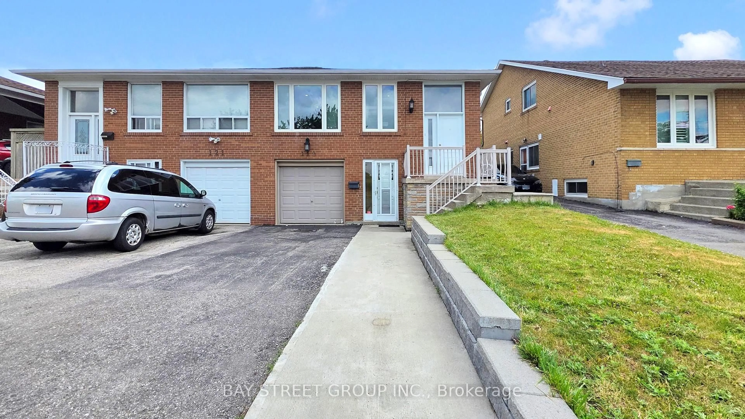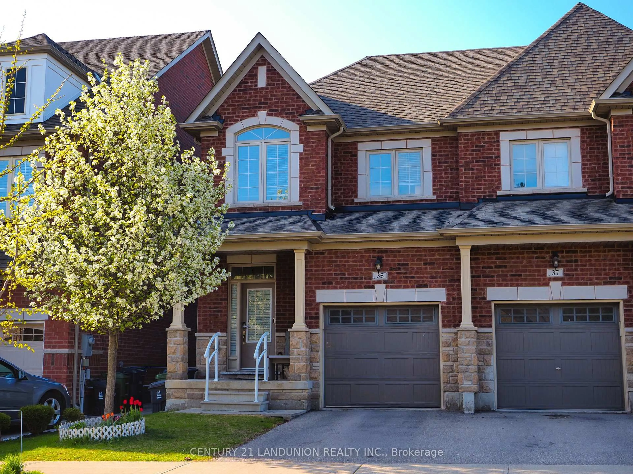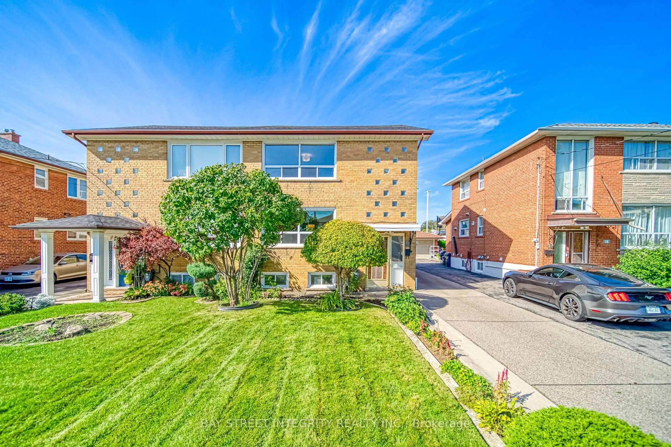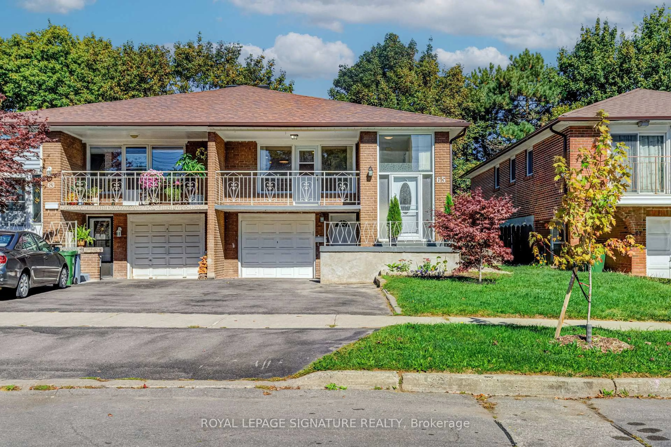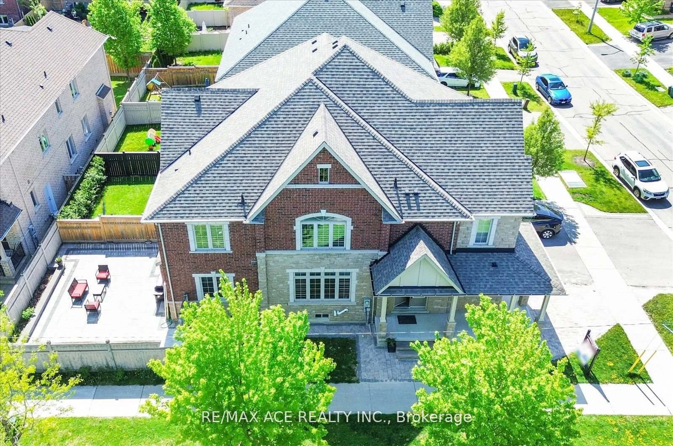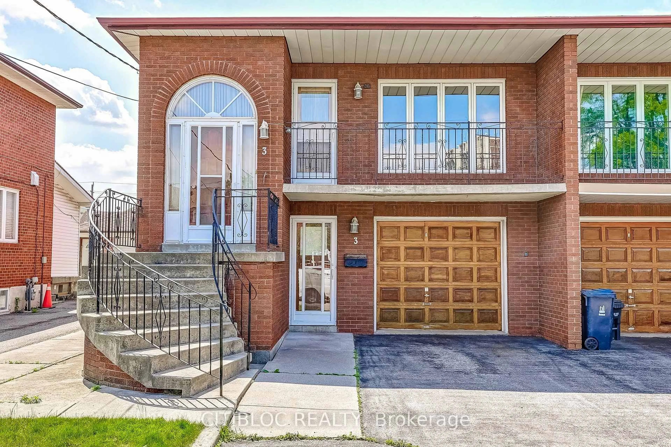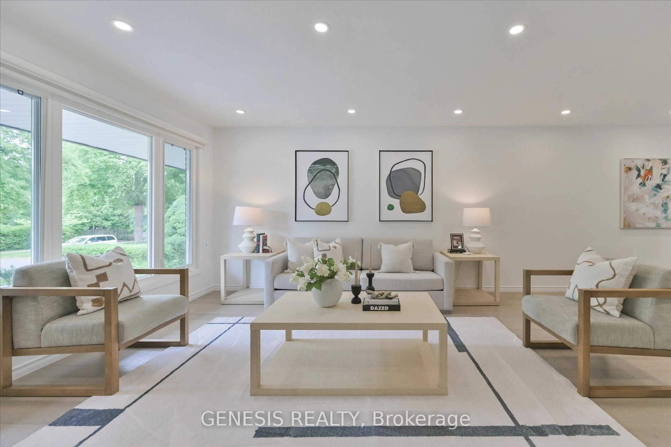Stunning, beautifully renovated 3 bedroom, 3 bathroom family home (approx. 2000 sf of finished living space, floor plan attached) with a finished basement, private driveway with a carport, on a large lot that widens to 40 feet at the back on a prime, quiet, low traffic street. The main floor features a fabulous open concept floor plan, including gorgeous maple hardwood floors, a custom gourmet kitchen with full-sized stainless steel appliances, quartz countertops, Aya custom cabinets and a breakfast bar that seats 3 people; a spacious living room with a large bow window (new glass installed in 2025); a good sized dining area, smooth ceilings and pot lights throughout, a 2-piece powder room, tiled foyer with a double closet, and a walk-out to the private covered deck and large, fully fenced, bright south-facing yard. The 2nd floor features hardwood floors, 3 excellent-sized bedrooms, all with ample closet space and upgraded light fixtures, and a fully renovated 4-piece bathroom with a soaker tub and rainfall shower head. The fabulous finished lower level features a home entertainment area with walls and ceiling wired for surround sound, additional ceiling insulation for soundproofing, and a custom room darkening blind; a spa-like 3-piece bathroom/laundry room with a glass shower; lots of storage space including a storage room, a double door closet, and a large utility room with shelving for additional storage, 200 amps updated electrical system, new furnace (2022), updated A/C (2017). The landscaped yards feature a back deck and front porch rebuilt with composite decking, new railings, custom-built shed, fence with solar lights, concrete-poured patio, and eaves troughs with leaf guards (all completed in 2020). Excellent schools: Roywood PS (JK - 5), Donview Middle Health & Wellness Acad, George S Henry Academy (9-12). Quick access to HWY 401 and DVP/404 and many grocery stores, shops, restaurants, everything you need within a short drive. OFFERS ANYTIME. OH Sun 1-4..
Inclusions: stainless steel fridge, stainless steel stove, microwave with exhaust vent, stainless steel dishwasher, Miele front-loading washer and dryer, light fixtures, window coverings, heating and air conditioning equipment, in-ceiling speakers, Ecobee smart thermostat, solar lights in the backyard
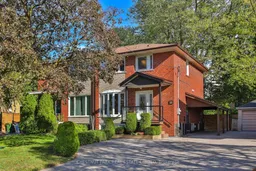 49
49

