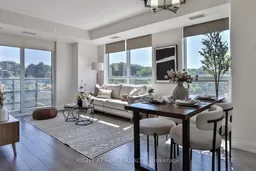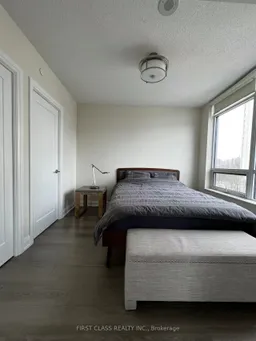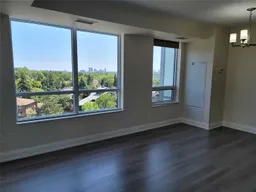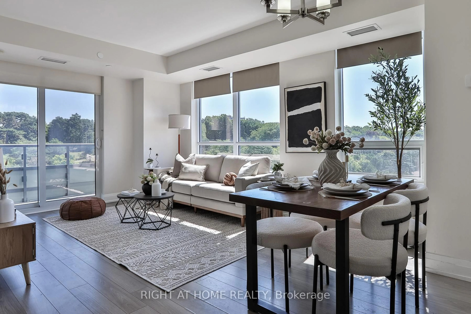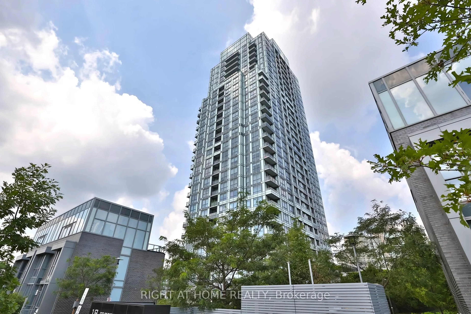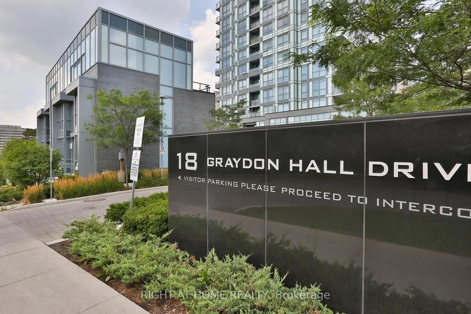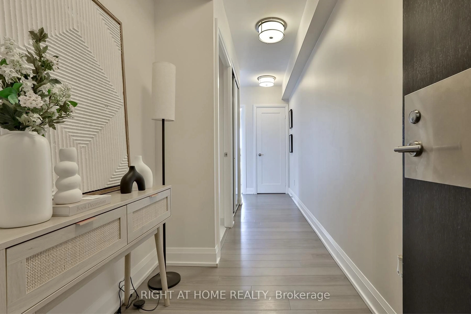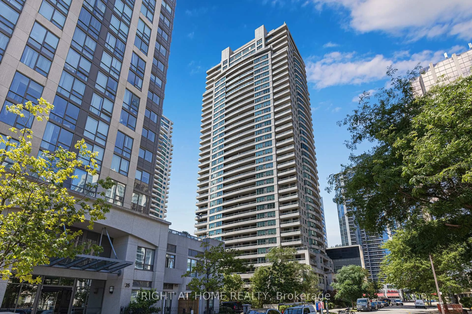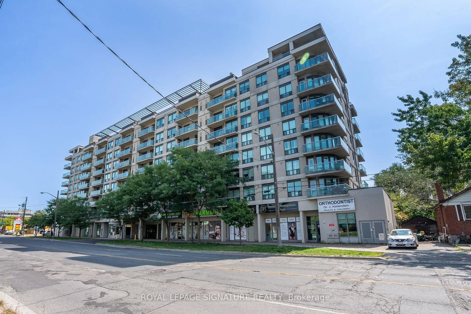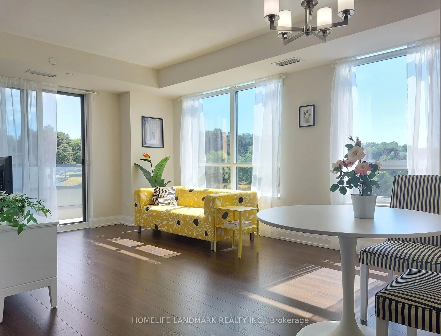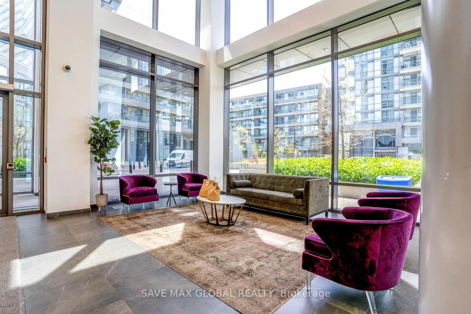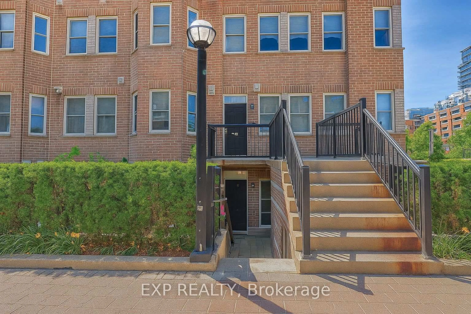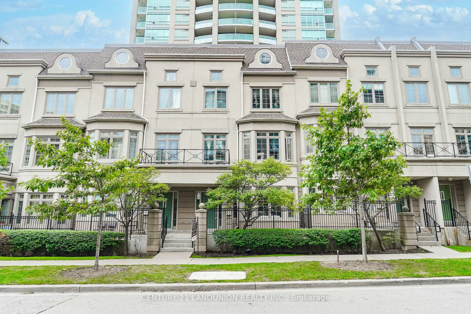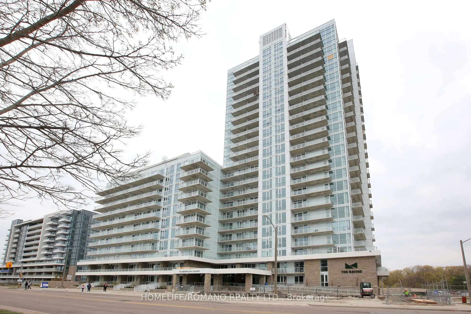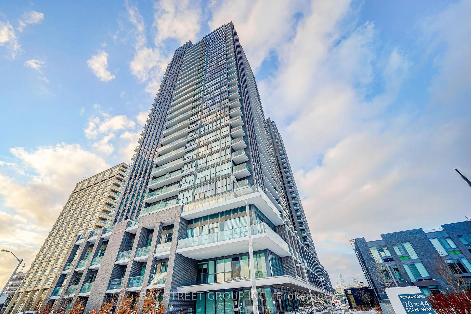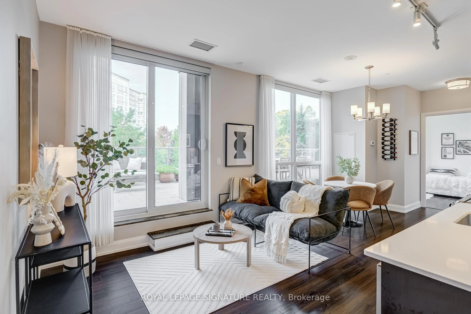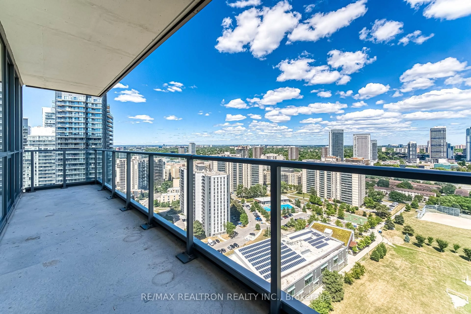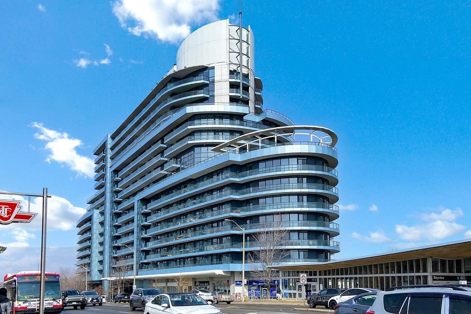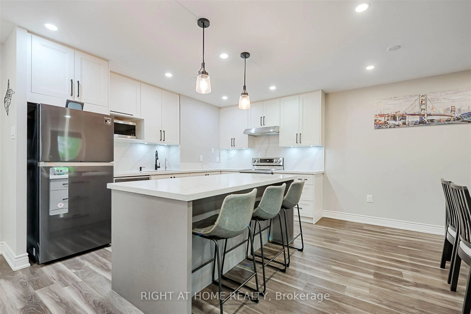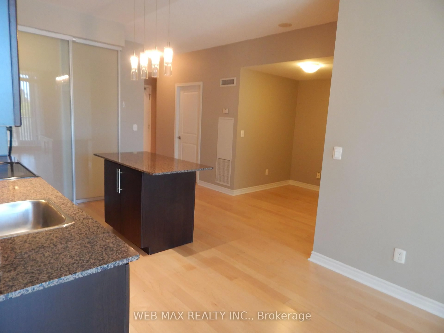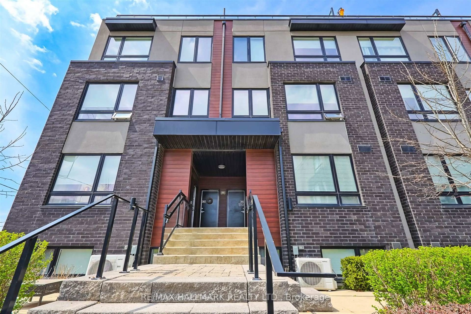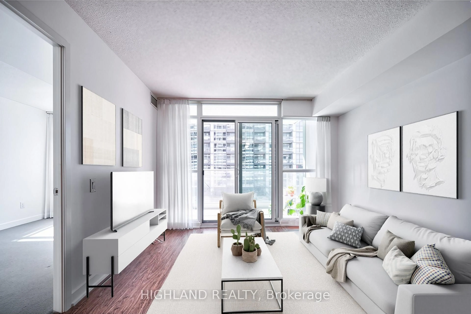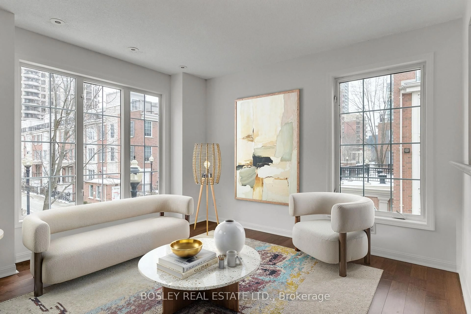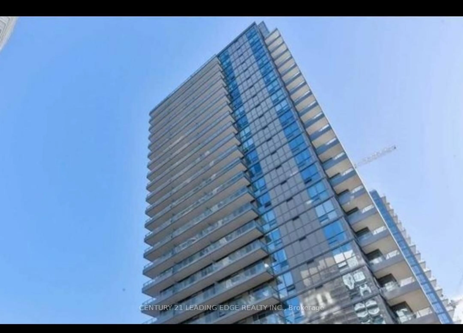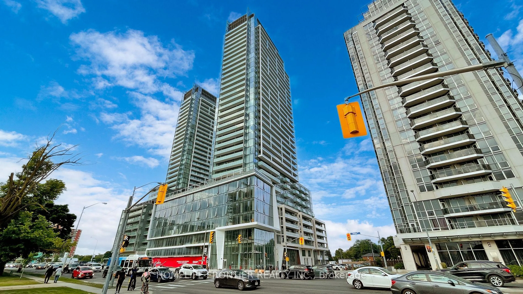18 Graydon Hall Dr #709, Toronto, Ontario M3A 0A4
Contact us about this property
Highlights
Estimated valueThis is the price Wahi expects this property to sell for.
The calculation is powered by our Instant Home Value Estimate, which uses current market and property price trends to estimate your home’s value with a 90% accuracy rate.Not available
Price/Sqft$790/sqft
Monthly cost
Open Calculator

Curious about what homes are selling for in this area?
Get a report on comparable homes with helpful insights and trends.
*Based on last 30 days
Description
Welcome to Argento by Tridel, where sophistication meets comfort in this stunning 2-bedroom, 2-bathroom corner unit with expansive windows and exceptional natural light. Perched on the 7th floor, this beautifully maintained suite offers nearly 800 sq.ft. of thoughtfully designed living space, ideal for both everyday living and entertaining. The sun-filled, open-concept living and dining areas are surrounded by floor-to-ceiling windows with unobstructed south and west-facing views. The modern kitchen features stainless steel appliances, quartz countertops, and ample cabinetry, allowing for a sleek and flexible layout without an island. Enjoy the privacy of a split-bedroom design. The spacious primary suite includes a walk-in closet and a contemporary 4-piece ensuite, while the second bedroom is perfect for guests, kids, or a home office. Includes one parking space, one locker, and Rogers Ignite high-speed internet, conveniently included in the maintenance fees. Building amenities include a 24-hour concierge, gym, theatre room, party room, guest suites, and visitor parking. Located in a quiet, upscale neighbourhood with quick access to the DVP, 401, TTC, Fairview Mall, and the Shops at Don Mills. A perfect blend of convenience, style, and Tridel quality.
Property Details
Interior
Features
Main Floor
2nd Br
3.0 x 2.9Large Window / Closet / Laminate
Living
5.5 x 3.35W/O To Balcony / Combined W/Dining / Picture Window
Dining
5.5 x 3.35Picture Window / Combined W/Living / Laminate
Kitchen
5.5 x 3.35Stainless Steel Appl / Granite Counter / Hidden Lights
Exterior
Features
Parking
Garage spaces 1
Garage type Underground
Other parking spaces 0
Total parking spaces 1
Condo Details
Amenities
Media Room, Gym, Concierge, Visitor Parking
Inclusions
Property History
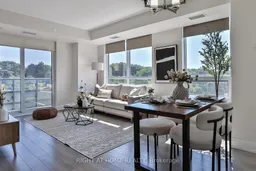 33
33