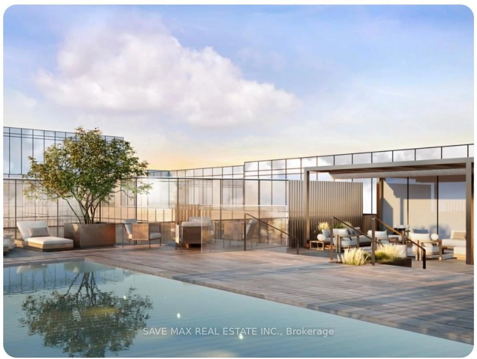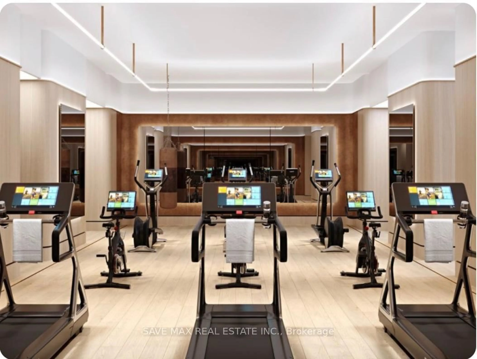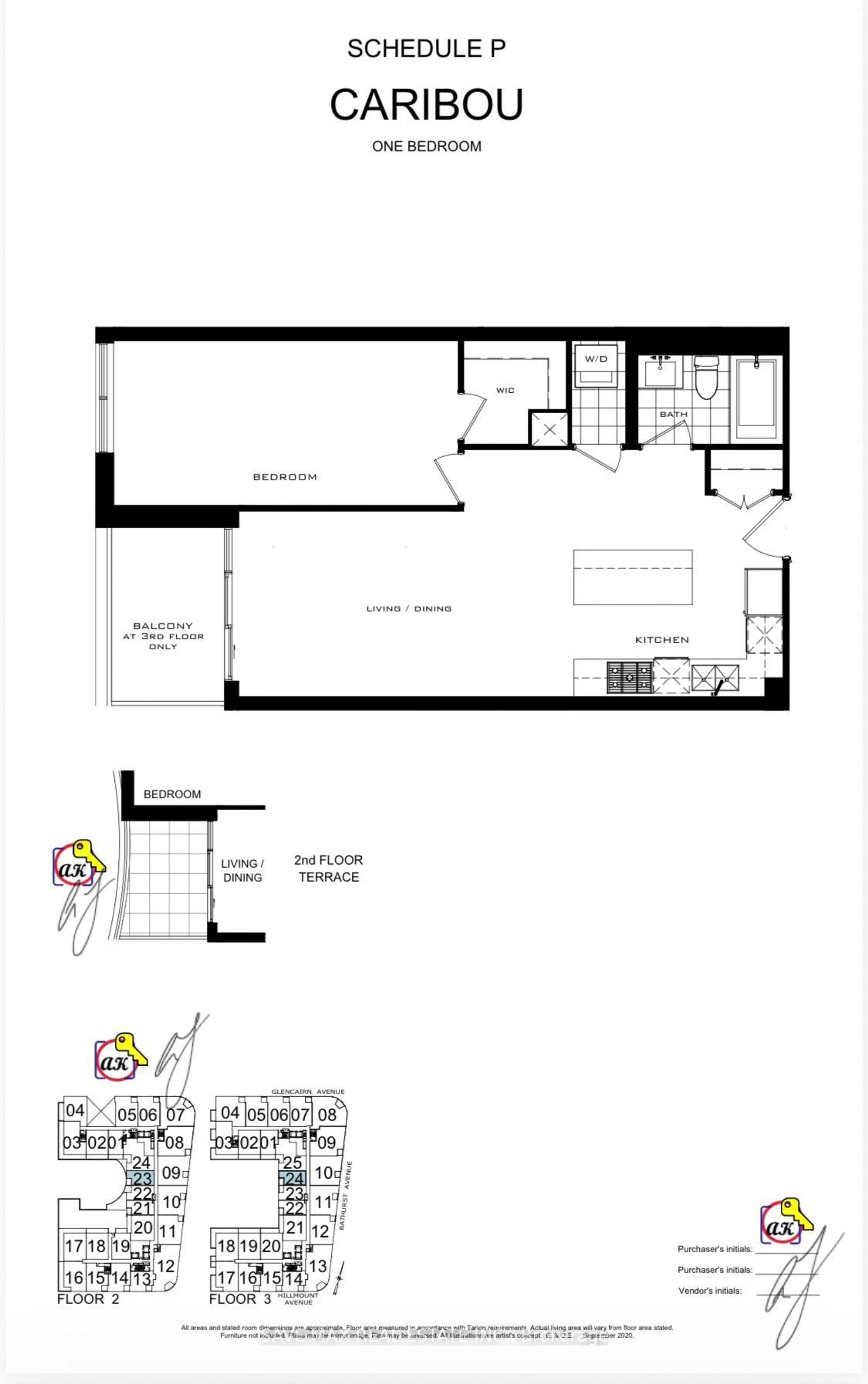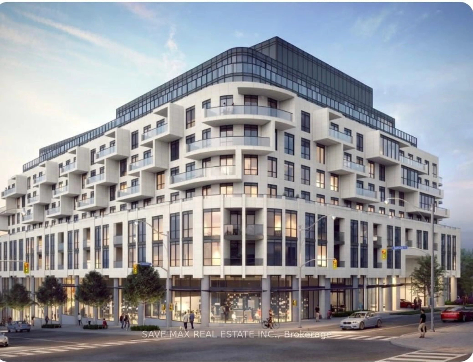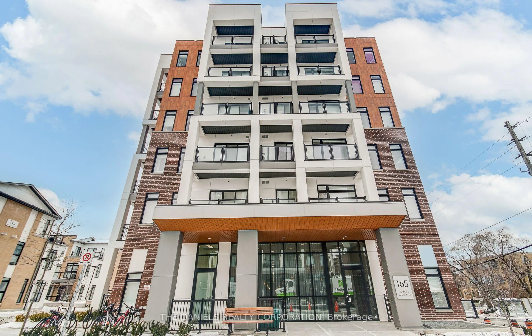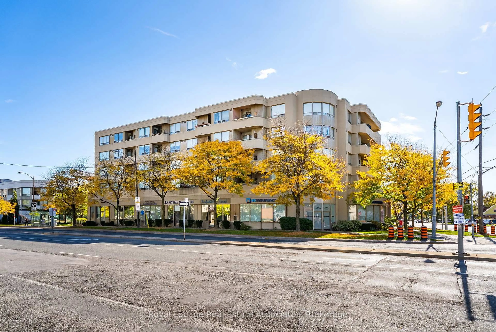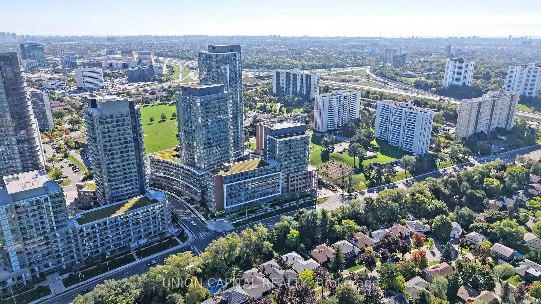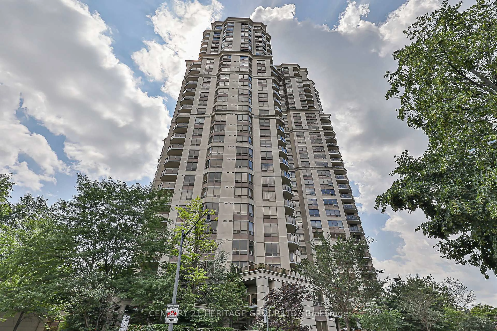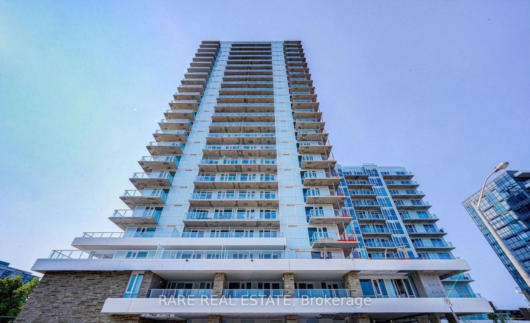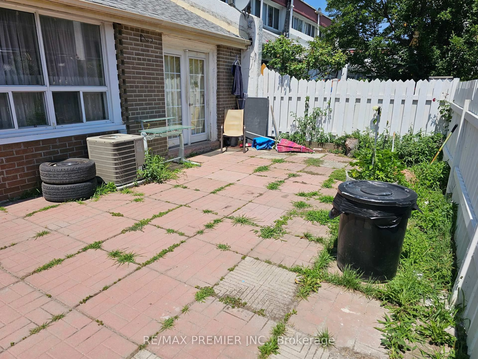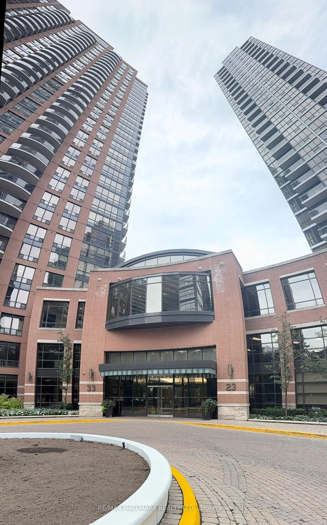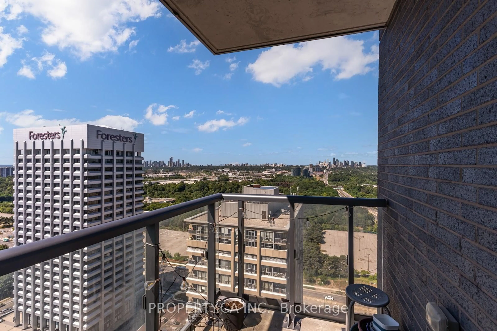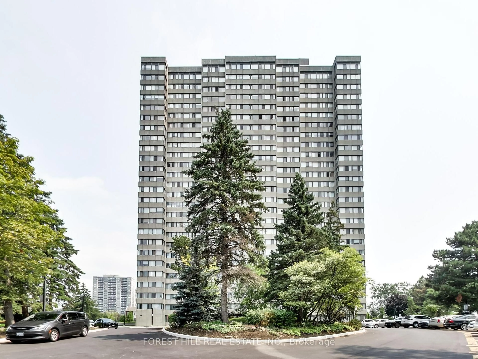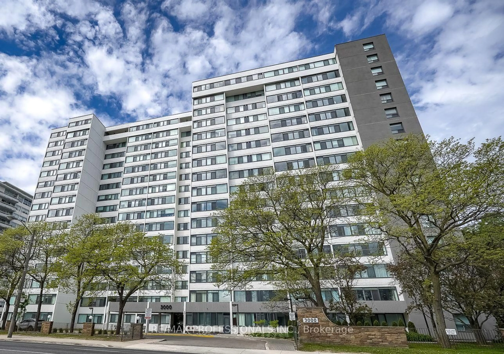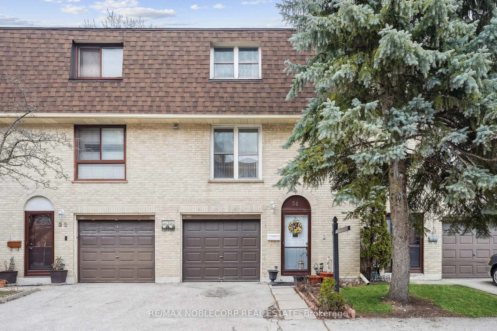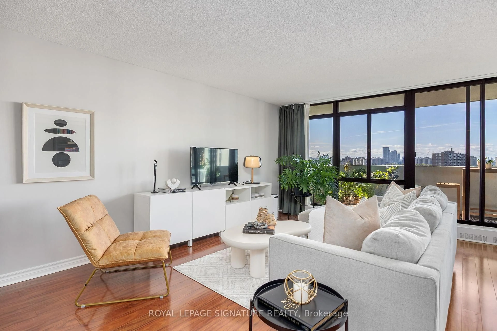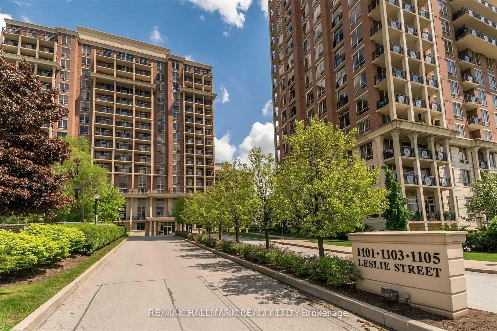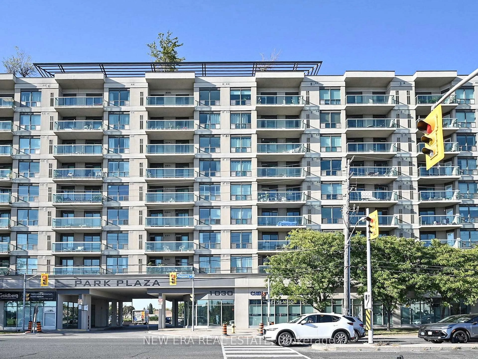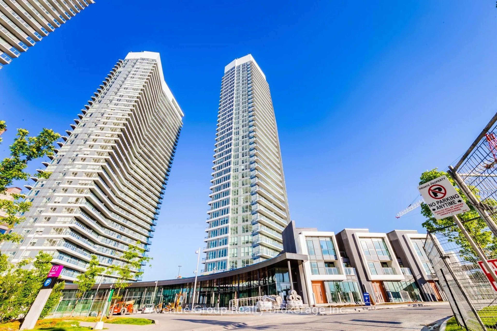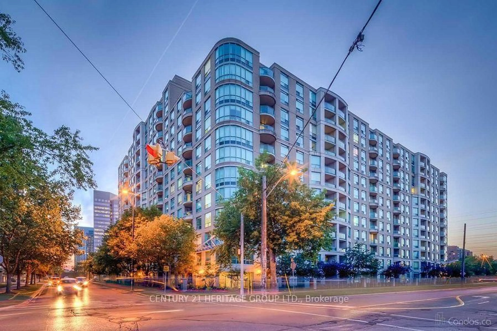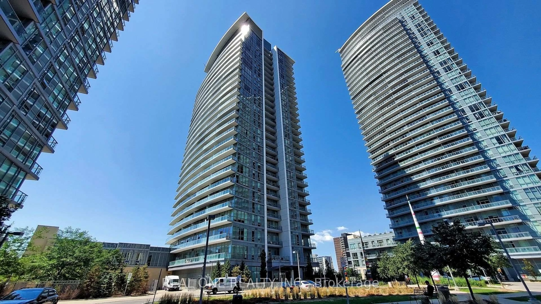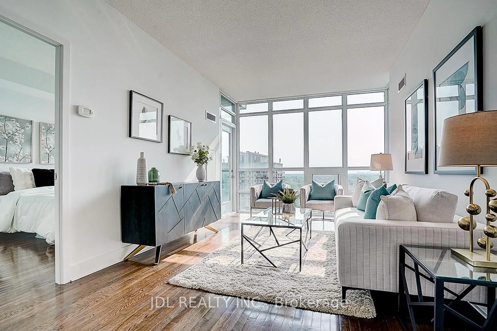2788 Bathurst St #230, Toronto, Ontario M6B 3A3
Contact us about this property
Highlights
Estimated valueThis is the price Wahi expects this property to sell for.
The calculation is powered by our Instant Home Value Estimate, which uses current market and property price trends to estimate your home’s value with a 90% accuracy rate.Not available
Price/Sqft$1,606/sqft
Monthly cost
Open Calculator

Curious about what homes are selling for in this area?
Get a report on comparable homes with helpful insights and trends.
+8
Properties sold*
$478K
Median sold price*
*Based on last 30 days
Description
Client Remarks Experience luxury living in one of Toronto's most prestigious residences, professionally managed by The Forest Hill Group. This brand-new, never-lived-in suite offers 700 sq. ft. plus a private terrace with a rare gated walkout overlooking Beautiful View. Thoughtfully designed open-concept layout featuring one spacious bedroom, one modern bathroom, and a bright family room. Enjoy an exceptional lifestyle with on-site amenities including a restaurant (fee-based), indoor and outdoor pools, a 23-room boutique hotel for guest stays (fee-based), 24-hour room service (fee-based), and a beautifully designed linear park connecting Hillmount to Glencairn. Conveniently located next to Bialik Hebrew Day School and the Synagogue. Extras: One parking space and one locker included. Premium finishes throughout - upgraded engineered hardwood flooring, upgraded Miele appliances and kitchen cabinetry, upgraded bathroom, roller blinds, fridge, stove, cooktop, oven, dual dishwashers.
Property Details
Interior
Features
Flat Floor
Living
6.27 x 3.07Combined W/Dining / Wood Floor / W/O To Terrace
Dining
6.27 x 3.07Combined W/Living / Wood Floor / North View
Kitchen
2.44 x 2.41Modern Kitchen / Wood Floor / Stone Counter
Br
5.49 x 3.224 Pc Ensuite / Wood Floor / Window
Exterior
Features
Parking
Garage spaces 1
Garage type Underground
Other parking spaces 0
Total parking spaces 1
Condo Details
Amenities
Rooftop Deck/Garden, Concierge, Lap Pool, Visitor Parking, Party/Meeting Room, Gym
Inclusions
Property History
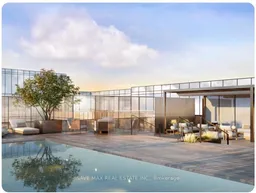 8
8