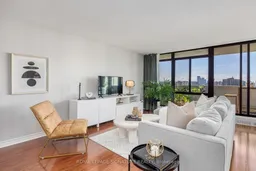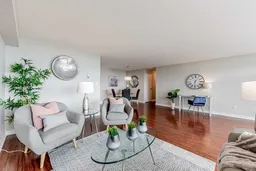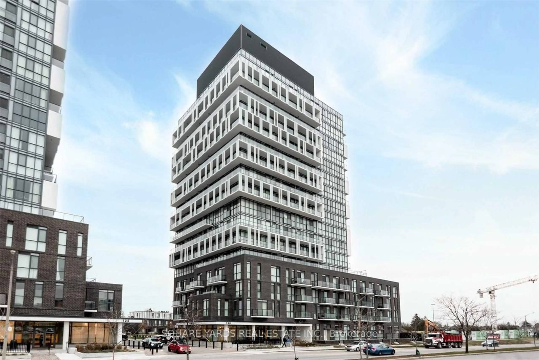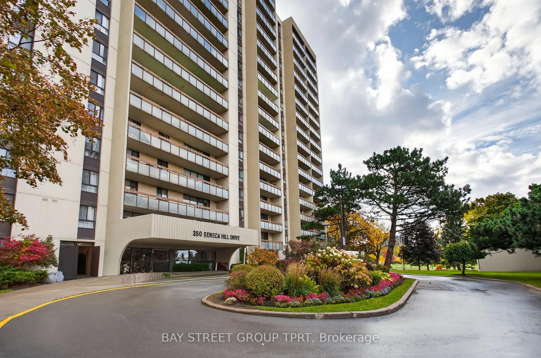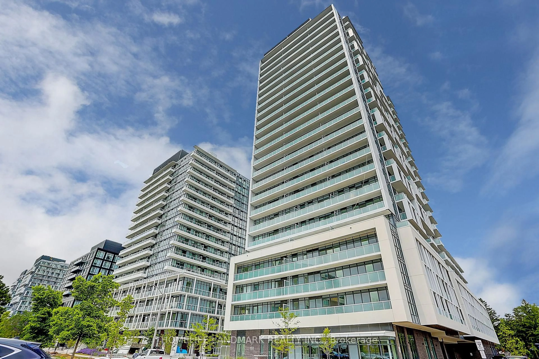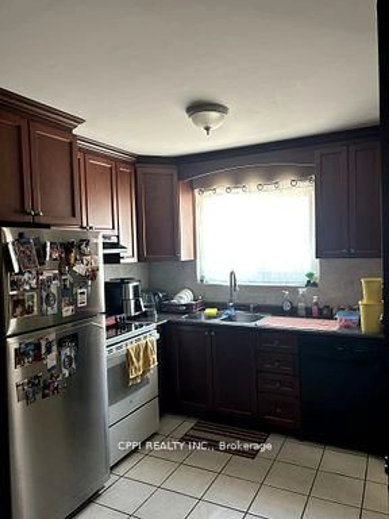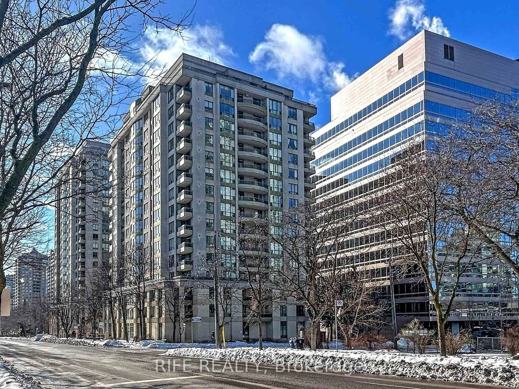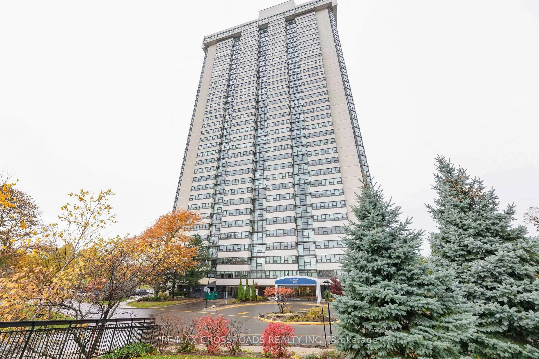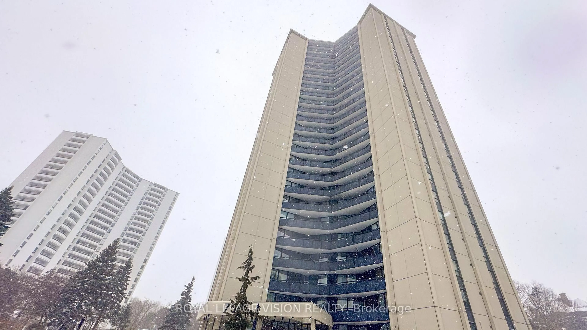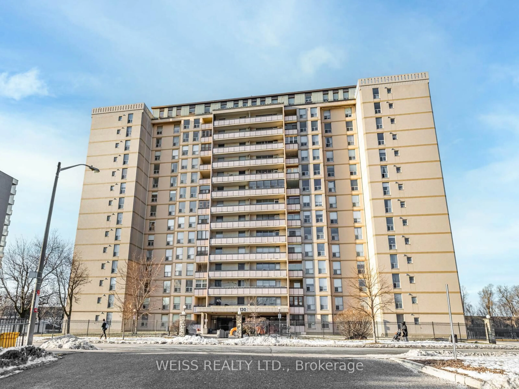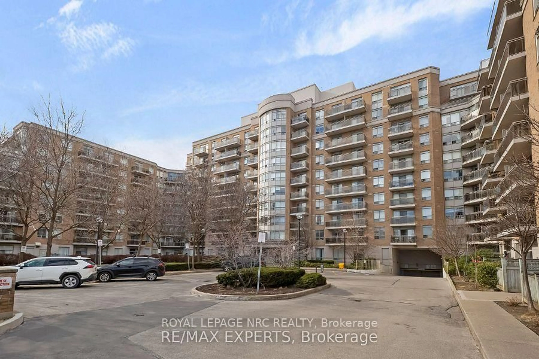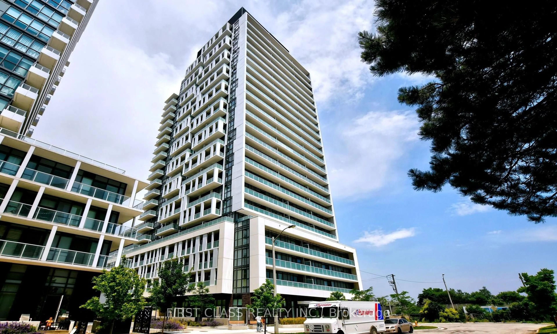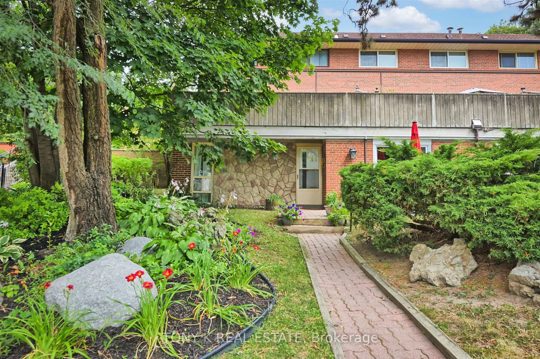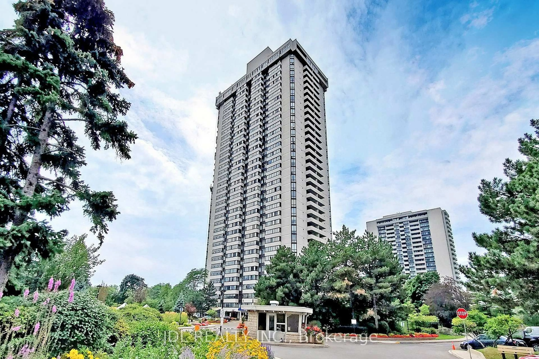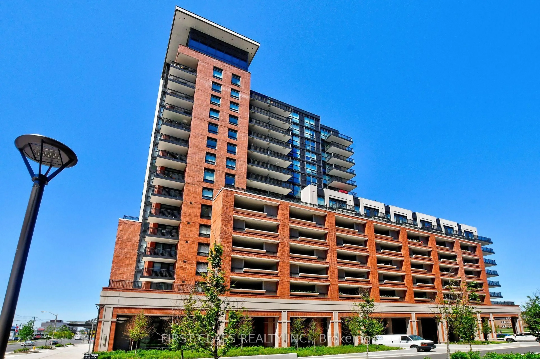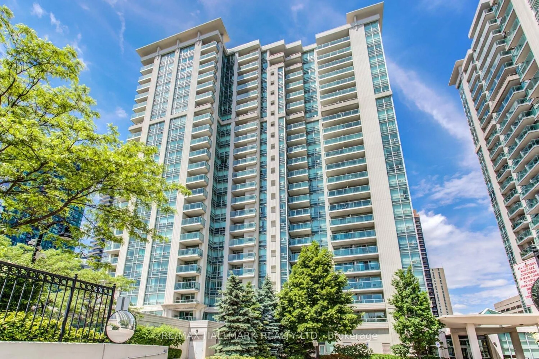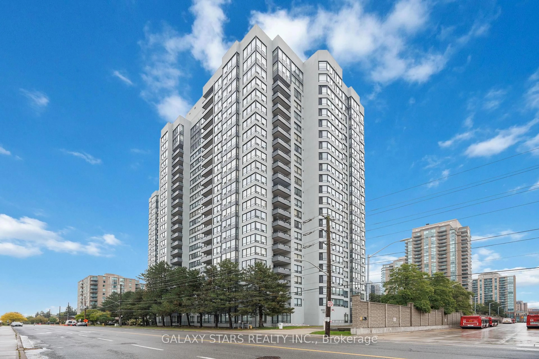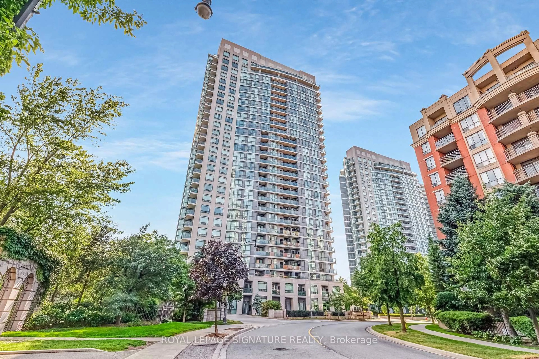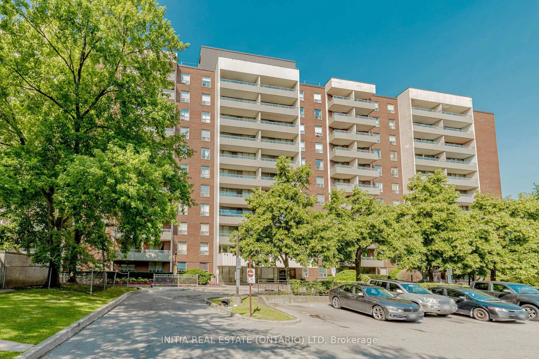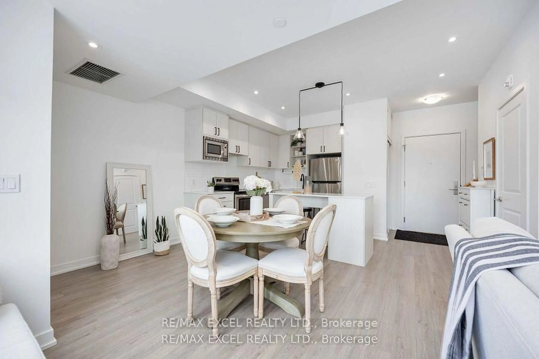Spacious 2+1 Suite with CN Tower View in the Heart of North York! Welcome to Highpoint Condos, built by the renowned Tridel, known for its lasting quality and generous layouts. This updated 2+1 bedroom suite offers 1,150 sq. ft. of well-designed living space and a 20 x 6 ft. balcony - ideal for your morning coffee, a little urban garden, or simply taking in wide south-facing views, with the CN Tower standing proudly in the distance! The bright living/dining area is framed by floor-to-ceiling windows that fill the home with natural light and capture that beautiful skyline backdrop. Both bedrooms are generously sized, perfect for anyone who values space. The primary features an ensuite 2-piece bath with walk-in closet, the second is used as a creative studio, and the den as a quiet home office. Additional highlights include a 3-piece bath, laundry room with extra storage, and the rare bonus of two parking spots. All utilities are included in the maintenance fee! Residents enjoy excellent amenities: fitness and cardio rooms, outdoor pool, tennis courts, and party room. Fairview Mall, Seneca College, TTC, and major highways (401/404/DVP) are just minutes away. Come for the space, stay for the view - it just might be the one!
Inclusions: All appliances, including fridge, stove, washer, dryer, in as-is and as-seen condition. Freezer and aluminum window covers are also included.
