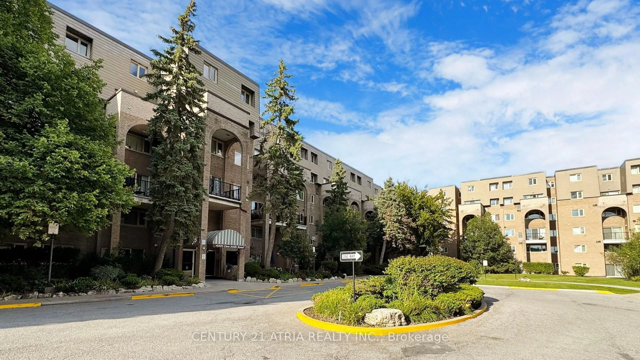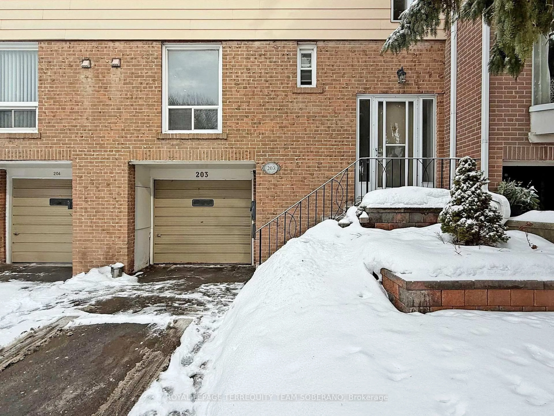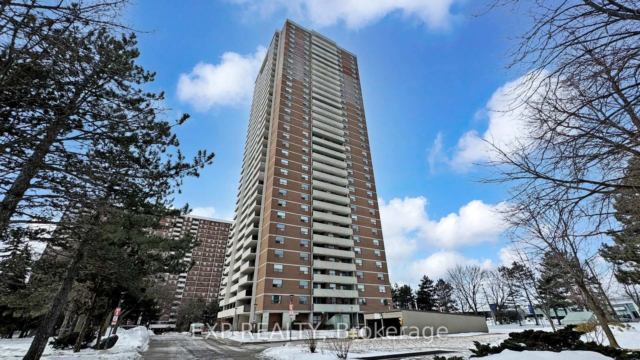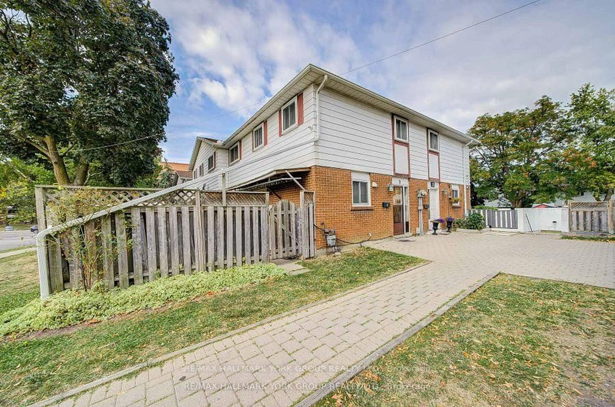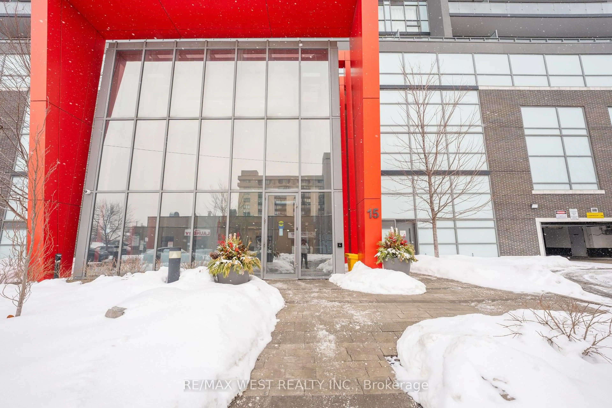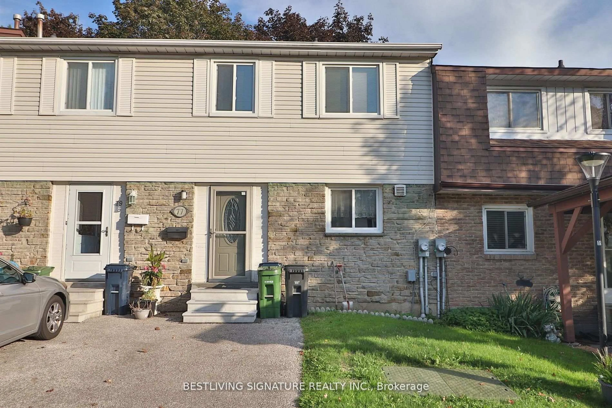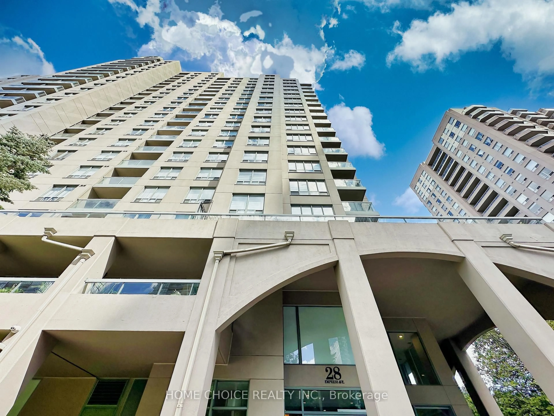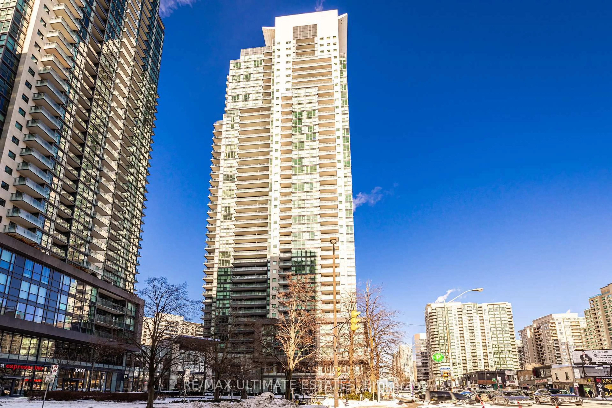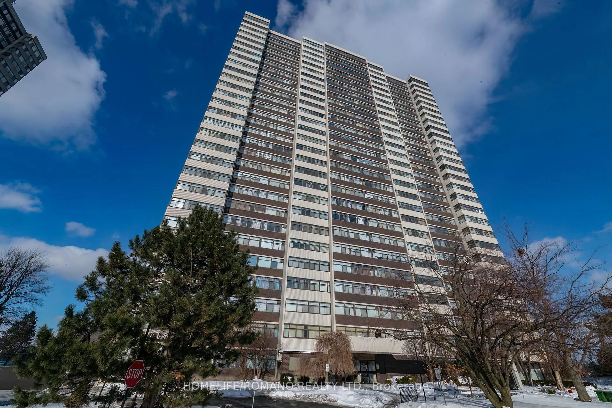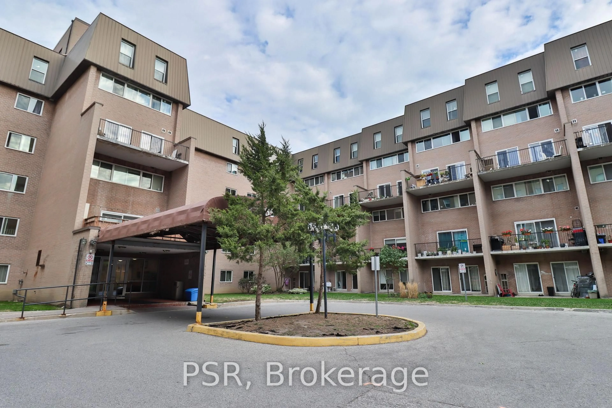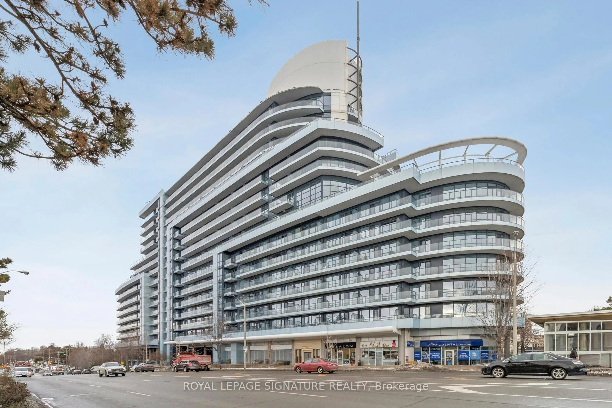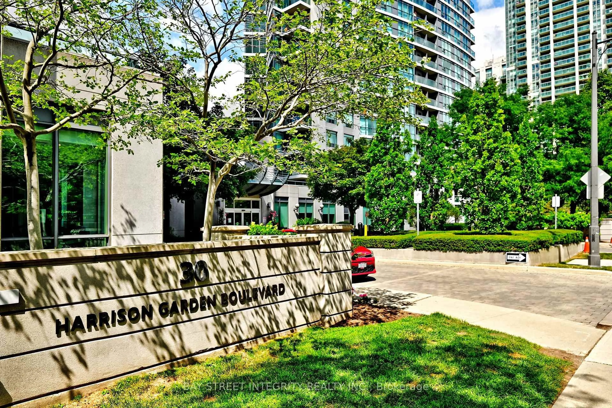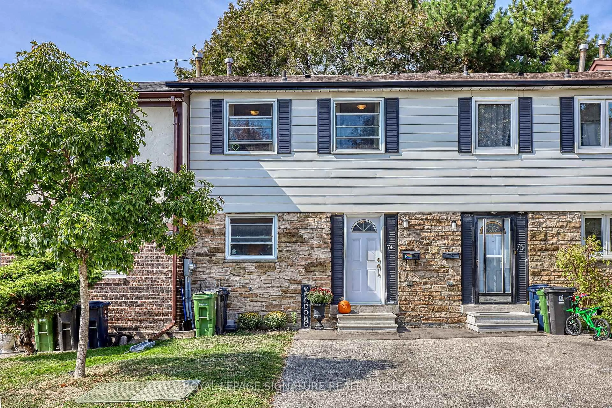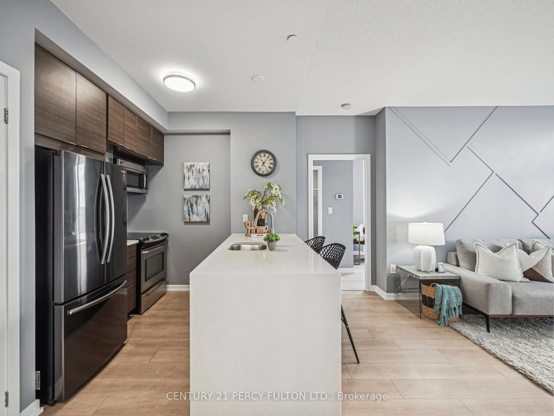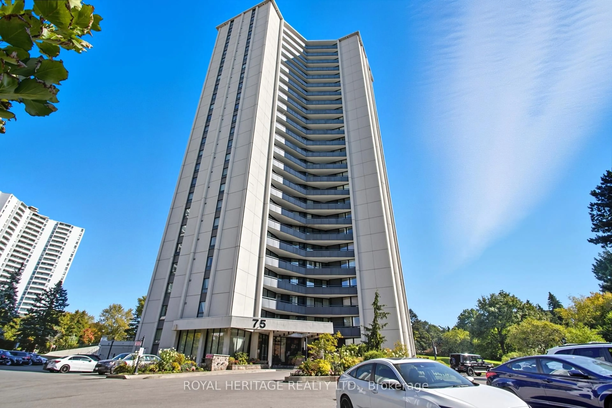Freshly painted and featuring brand-new modern laminate flooring, this rare end-unit townhome offers the perfect balance of comfort, convenience, and future potential. The generous floor plan (approx. 1800 sf total interior) includes three large bedrooms upstairs, a main floor powder room, and an open-concept living and dining area filled with natural light. Walk out to your private outdoor garden with west-facing views, unobstructed by buildingsperfect for relaxing or entertaining. The lower level provides a fantastic opportunity to expand your living space with a full basement, partially finishedideal for a recreation room, office, home gym, or guest suite. A freshly upgraded 100-amp electrical panel (2025), along with a new hot water tank, furnace, and AC (2025, rental), ensure peace of mind with a convenient service contract in placeor buy them outright, your choice. Enjoy a low-maintenance lifestyle with excellent valuemaintenance fees are reasonable for the size and include cable, internet, water, snow removal, and lawn care. Community amenities include landscaped grounds, a childrens play park, outdoor pool, and onsite property management. Ample visitor parking makes entertaining easy. The location is unbeatablejust steps to Don Mills Subway Station and only minutes from Fairview Mall, T&T, Peanut Plaza, Costco, and a wide selection of local restaurants. Parks, trails, and a vibrant Community Centre are all close by, along with top-rated schools. Quick access to Highways 401, 404, and the DVP makes commuting effortless. Dont miss this rare opportunity to own a spacious, well-managed townhome in a thriving, family-friendly community!
Inclusions: All Appliances in as is condition. All ELFs, Fridge, Stove, Dishwasher, Washer, Dryer.
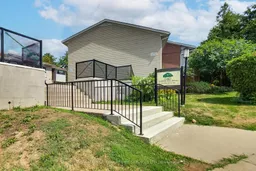 33
33

