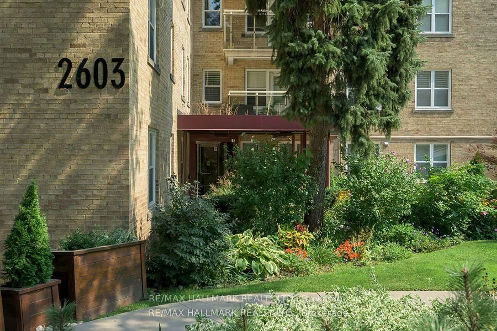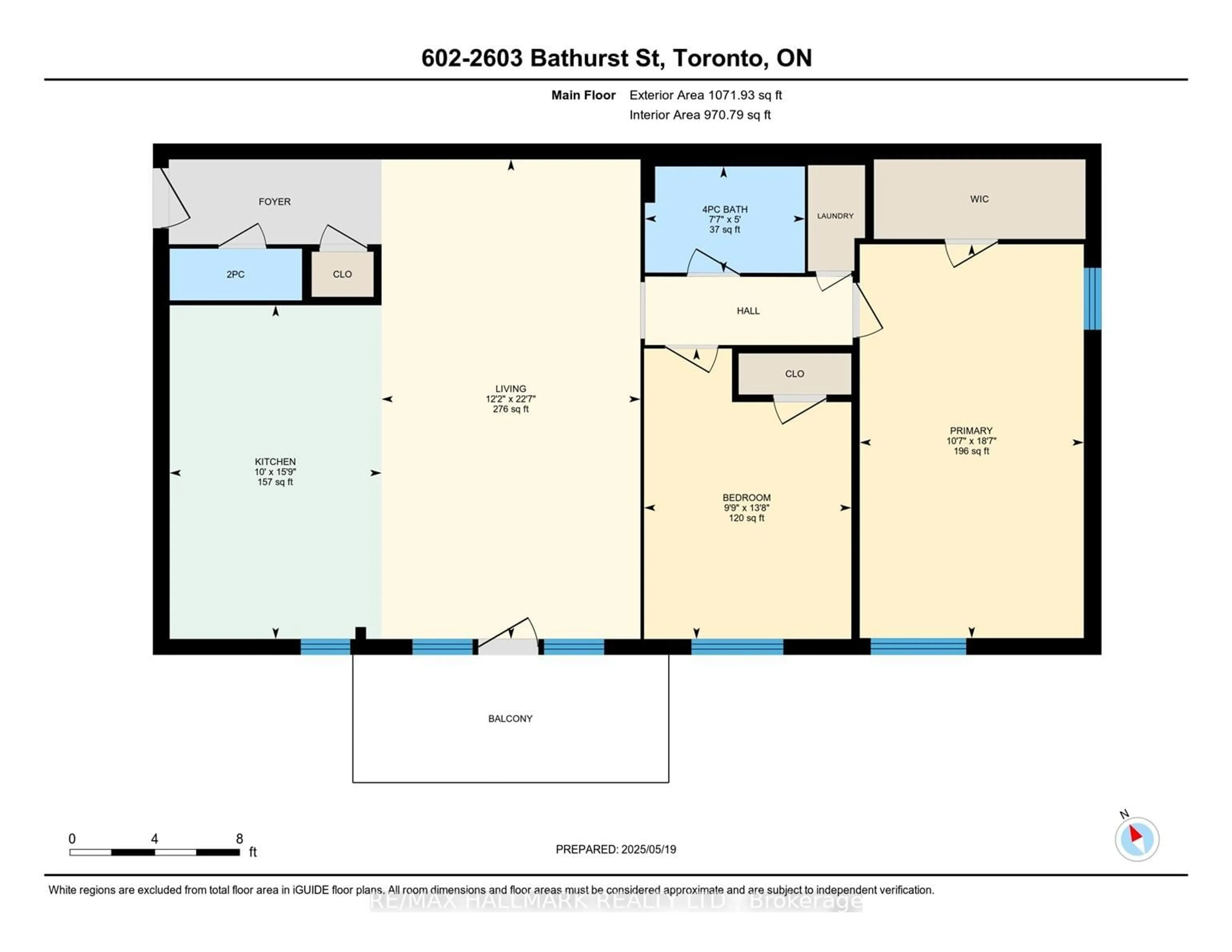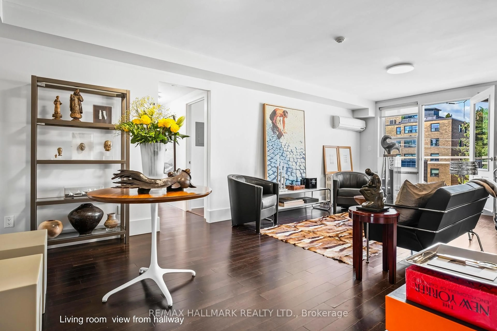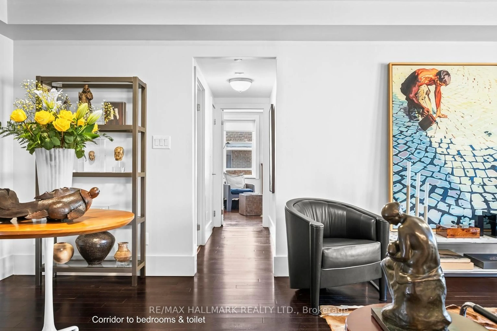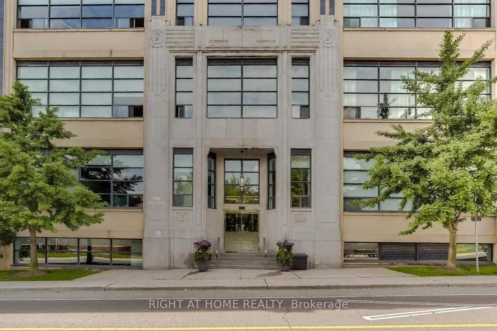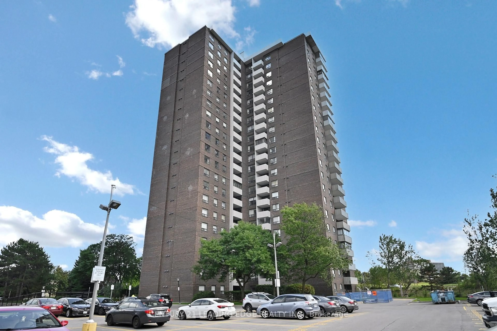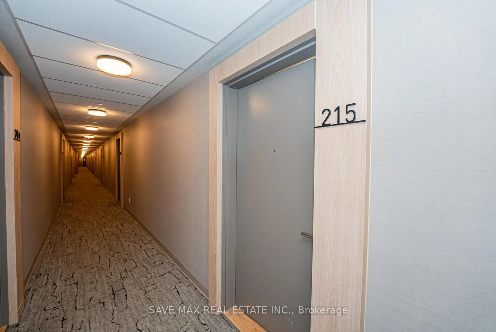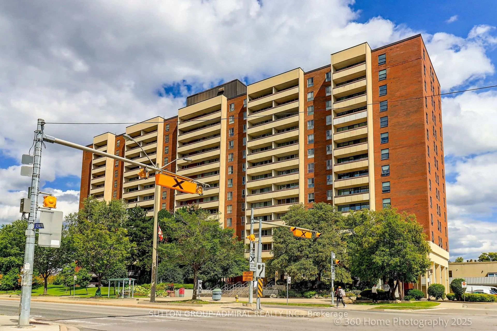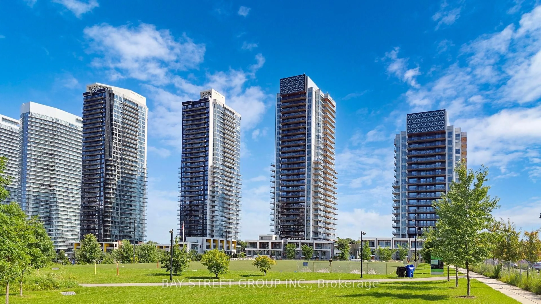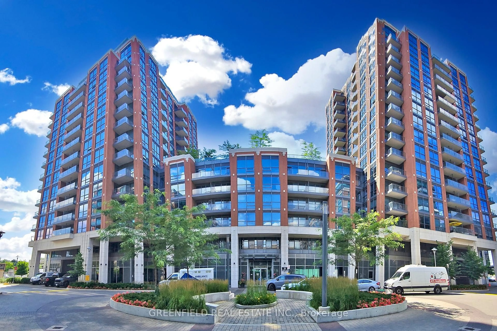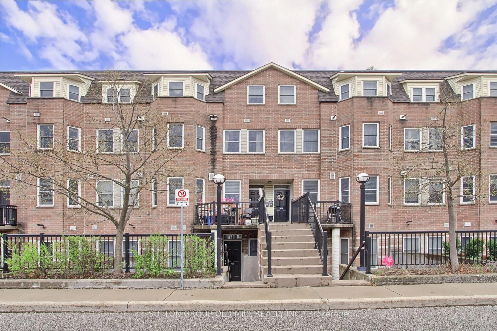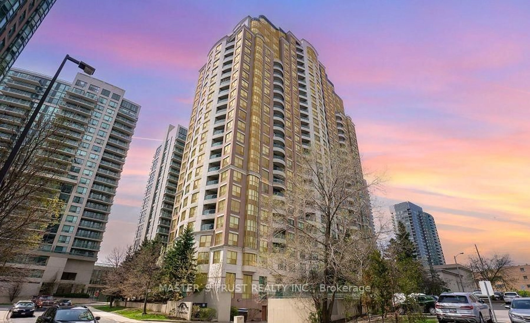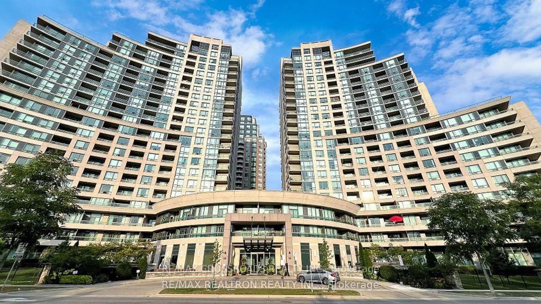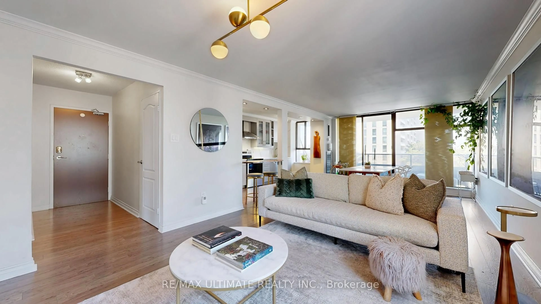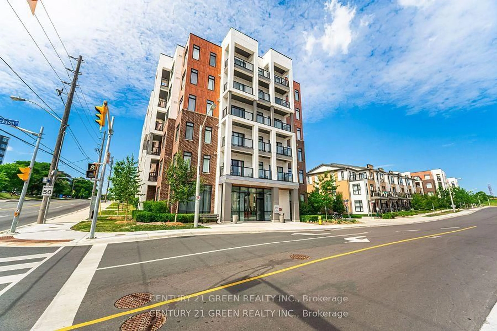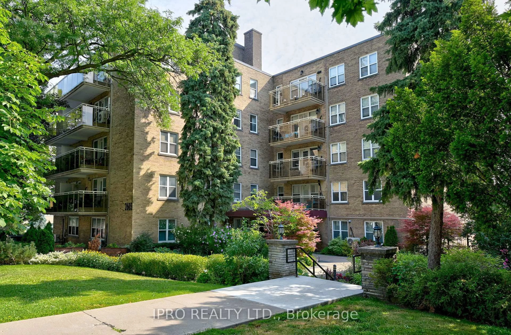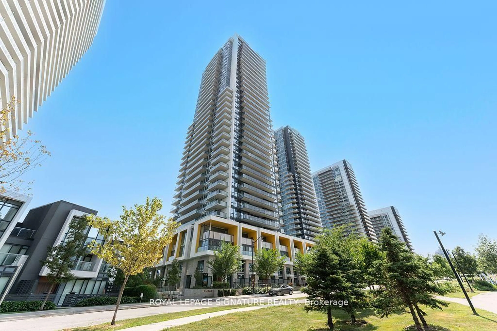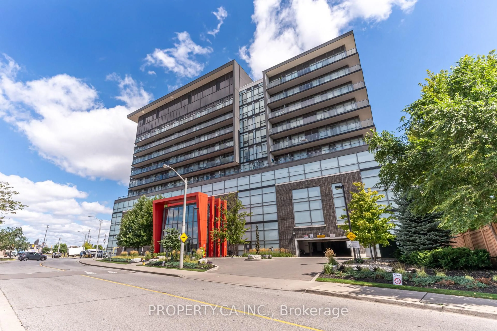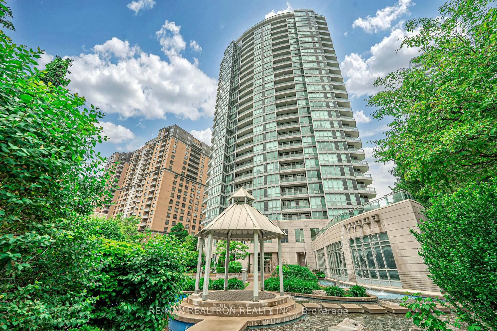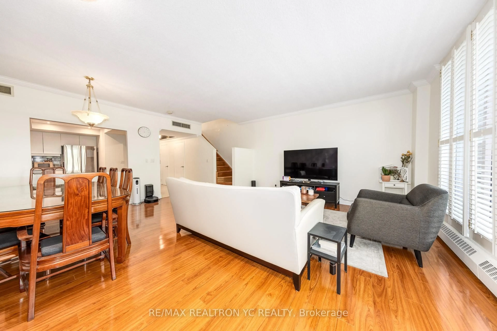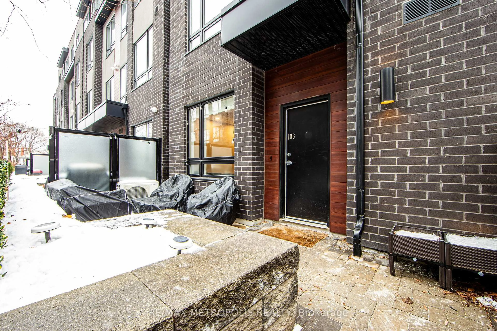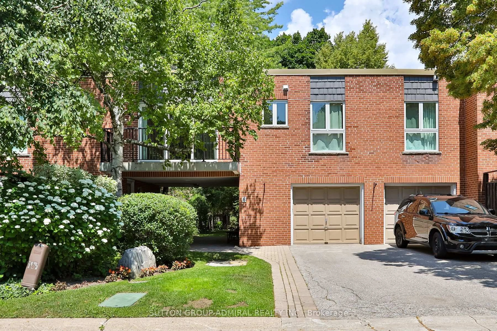2603 Bathurst St #602, Toronto, Ontario M6B 2Z6
Contact us about this property
Highlights
Estimated valueThis is the price Wahi expects this property to sell for.
The calculation is powered by our Instant Home Value Estimate, which uses current market and property price trends to estimate your home’s value with a 90% accuracy rate.Not available
Price/Sqft$536/sqft
Monthly cost
Open Calculator

Curious about what homes are selling for in this area?
Get a report on comparable homes with helpful insights and trends.
+8
Properties sold*
$478K
Median sold price*
*Based on last 30 days
Description
Come see this designer's-own 1072sf west-facing home on the top level. The Courtyards of Upper Forest Hill is a well managed 63 unit co-ownership built in 1953. As an older building, the construction is solid and the units are generously proportioned. With great value for the square footage, this apartment just doesn't compare to a condo. Enjoy your evening cocktails on your west-facing balcony. Entertain to your heart's content in your fully equipped kitchen with stainless steel appliances, and granite countertops. Host a gathering in the courtyard. Enjoy the beauty and durability of engineered hardwood floors throughout. Parking and a large locker for all your out-of-season gear. Amenities include a lovely courtyard, a fully equipped exercise room, a laundry room (in addition to your private in-suite laundry), and a Guest Suite. The neighbourhood offerings include a variety of transit options - Allen X-way, 401, TTC bus, and the LRT, promised for this coming Sept. Or you could pull out your bike and revel in the Gardiner Beltway as you ride through the Cedarvale Ravine.
Property Details
Interior
Features
Flat Floor
Kitchen
4.79 x 3.04Granite Counter / Stainless Steel Appl / Ceramic Floor
Primary
5.66 x 3.22W/I Closet / hardwood floor
2nd Br
4.17 x 2.98hardwood floor / Closet
Living
6.89 x 3.72Combined W/Kitchen / hardwood floor / W/O To Balcony
Exterior
Features
Parking
Garage spaces 1
Garage type Underground
Other parking spaces 0
Total parking spaces 1
Condo Details
Amenities
Elevator, Guest Suites, Gym
Inclusions
Property History
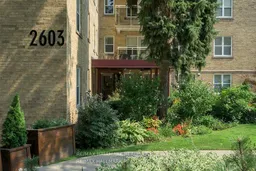 28
28