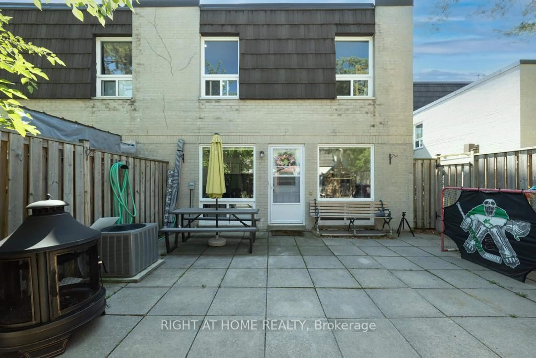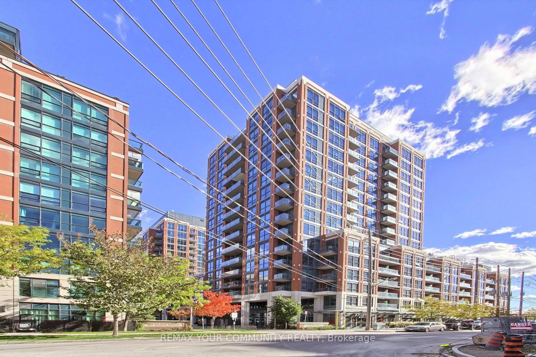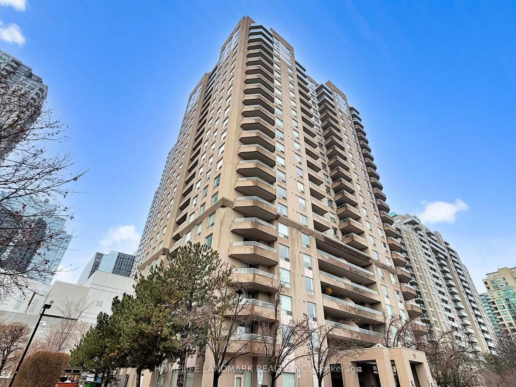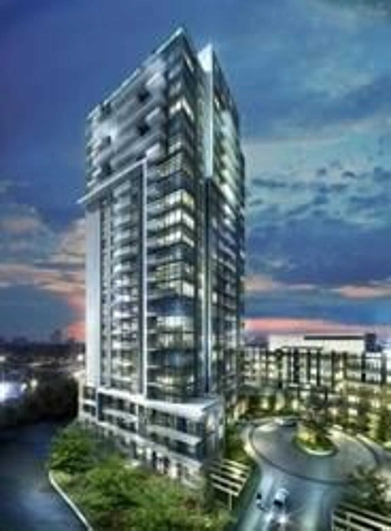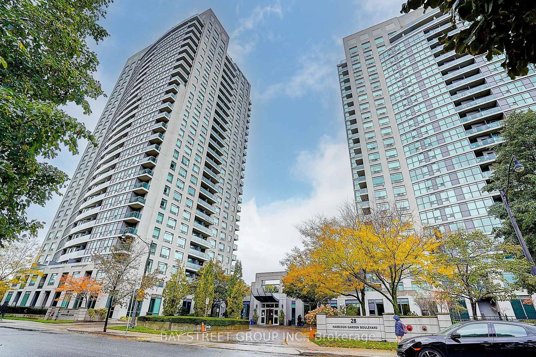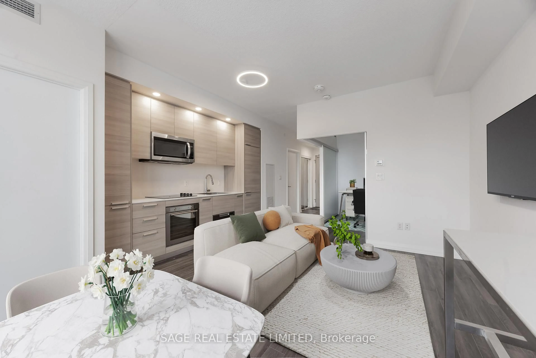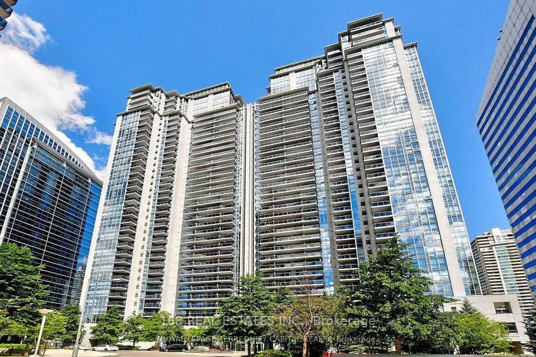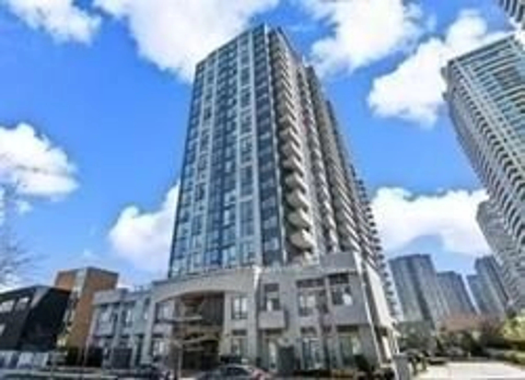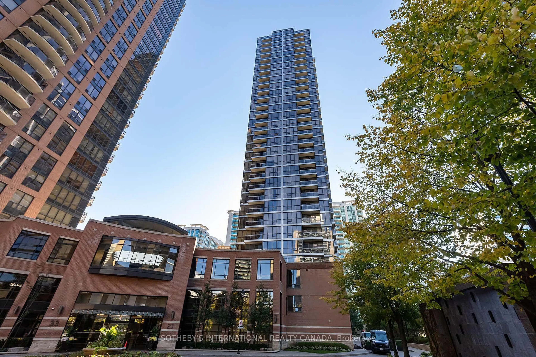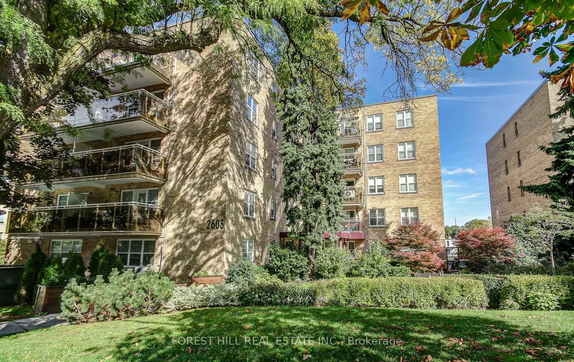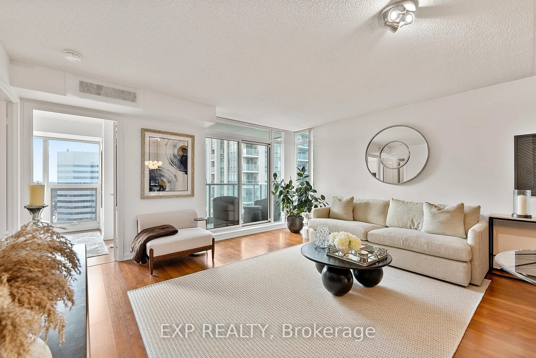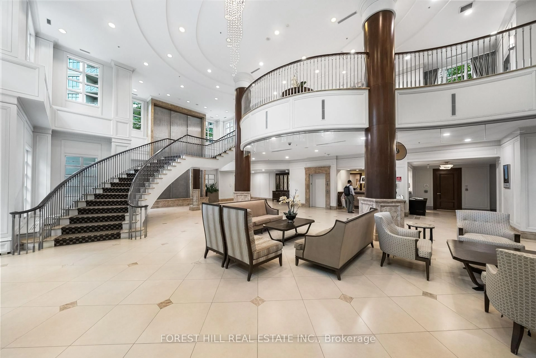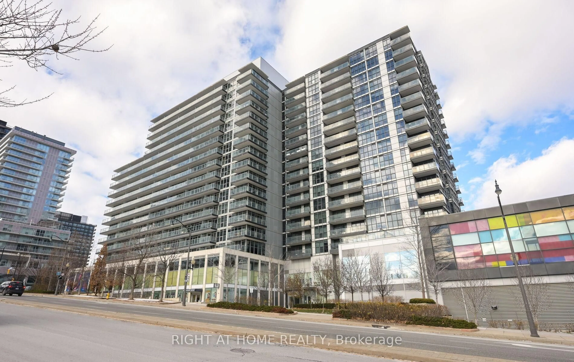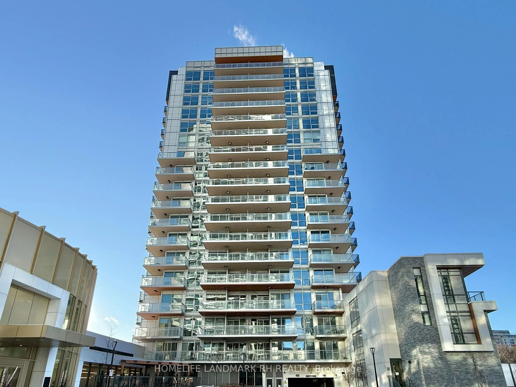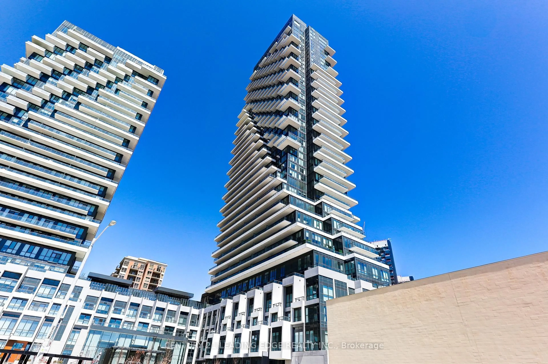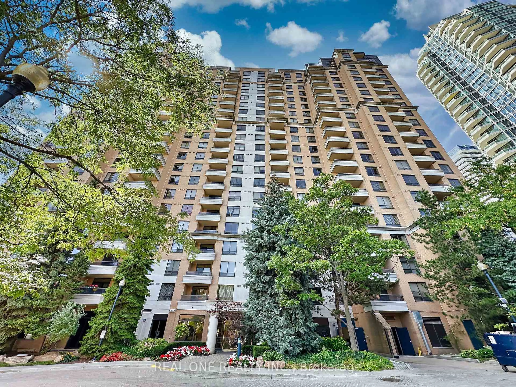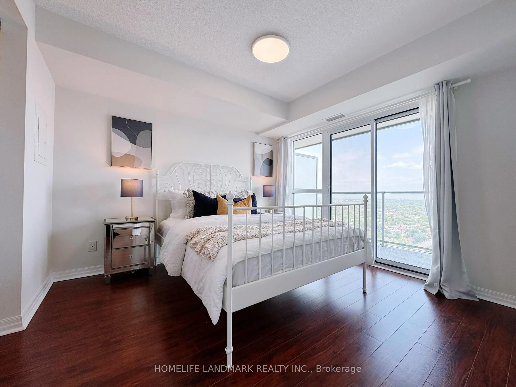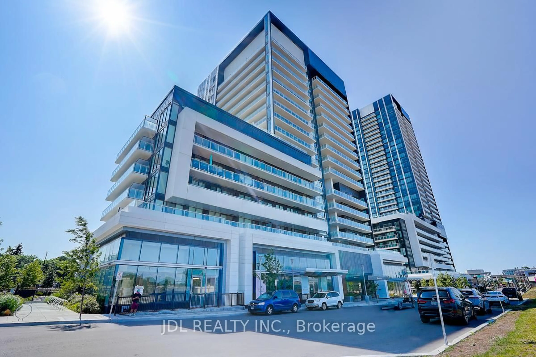Welcome to this spacious, bright, and airy corner unit! This full 2-bedroom condo offers incredible natural light, a functional layout, and stylish upgrades throughout. The primary bedroom features a walk-in closet, a stunning floor-to-ceiling window and a 2-pc ensuite with stacked laundry. The second bedroom offers a south view, mirrored closet with built-in organizers, and loads of sunshine. Enjoy open-concept living and dining area with crown molding, an east-facing window, a walk-out to your private balcony with beautiful northwest views and loads of natural light throughout. The upgraded kitchen is a standout with quartz countertops, stainless steel appliances, a rare window with a herb ledge, and a custom live-edge bar-height counter perfect for extra seating or prep space. Laminate floors throughout, generous storage, including a large in-unit storage room at the entrance. A must see!! TTC stop at your door, steps to both the Glencairn and Eglinton subway stations, the new LRT, unique places that you must try like Zito's Marketplace and Bakery Cafe, minutes to Lawrence/Allen Square, major highways, trails, and schools. This is city living with comfort, convenience, and style. Dont miss it!
Inclusions: Stainless Steel appliances: Fridge, Electric stove, Range hood, Dishwasher; Stacked Clothes Washer and Dryer; existing window coverings; all existing light fixtures; all existing shelving; closet organizers
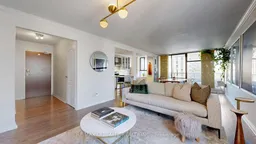 33
33

