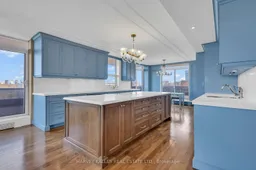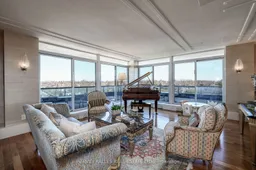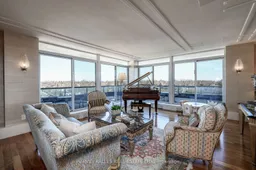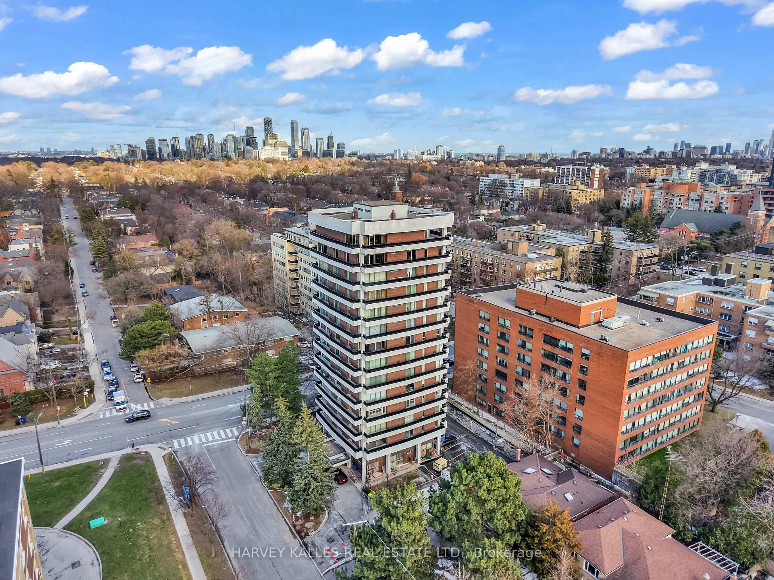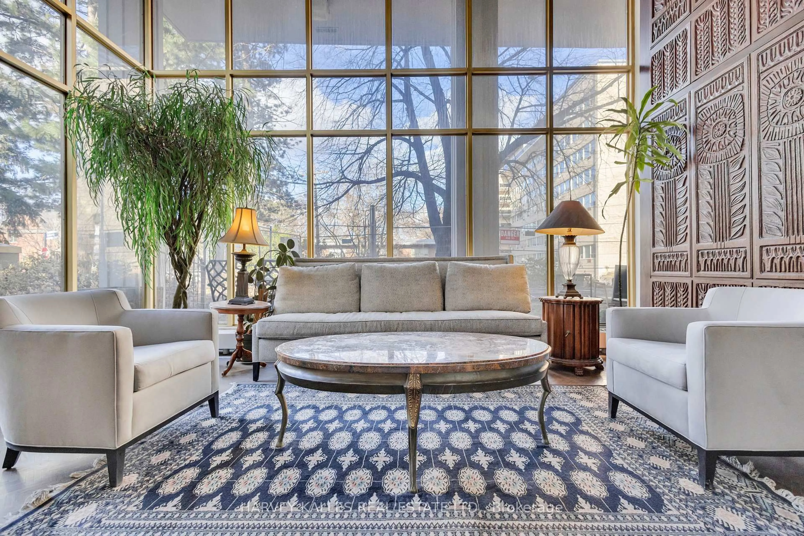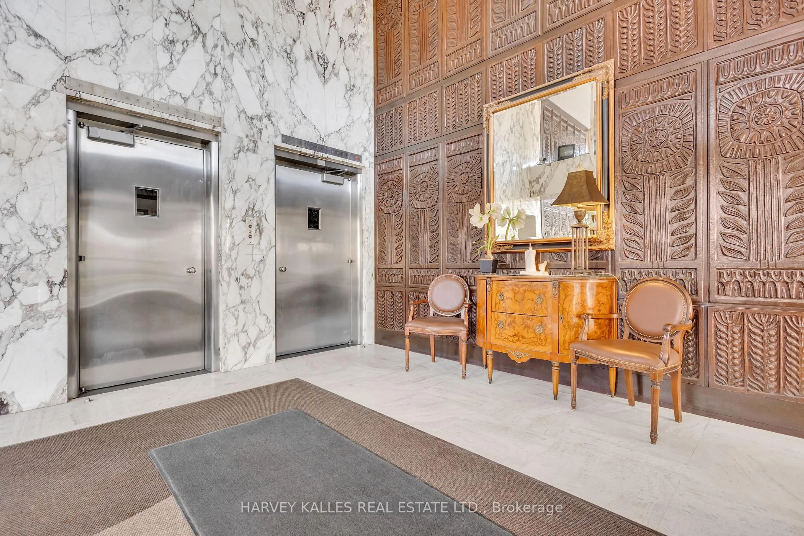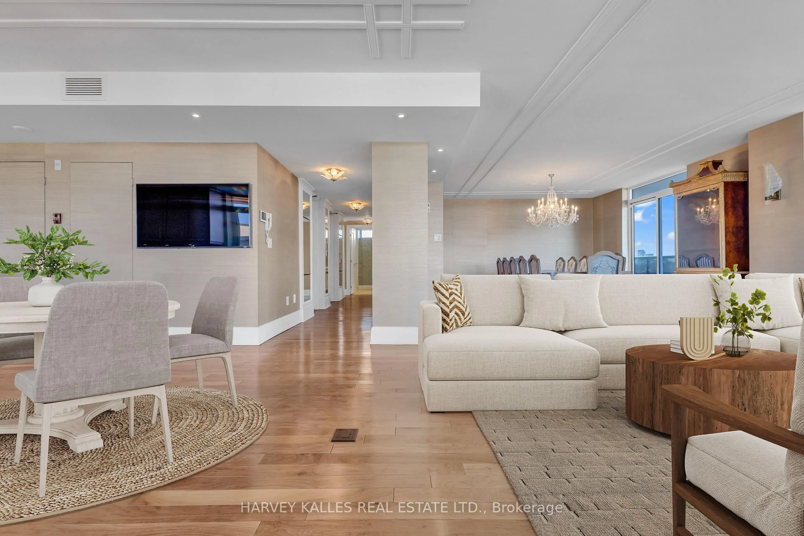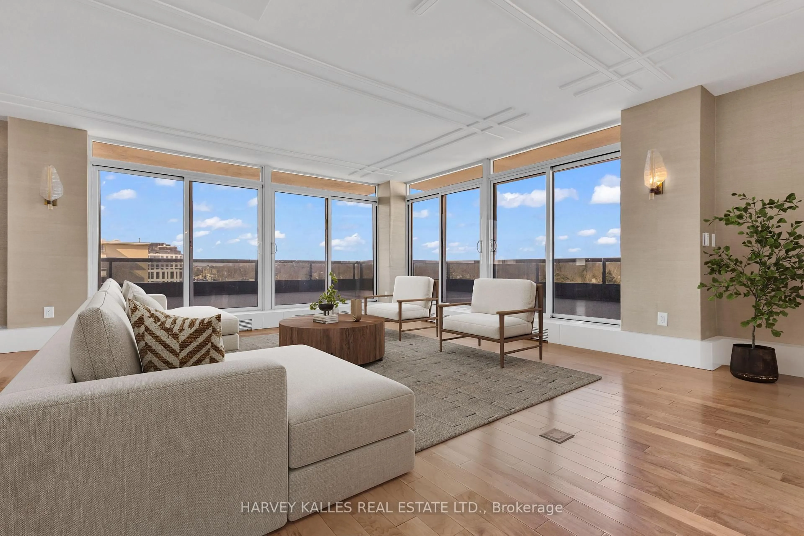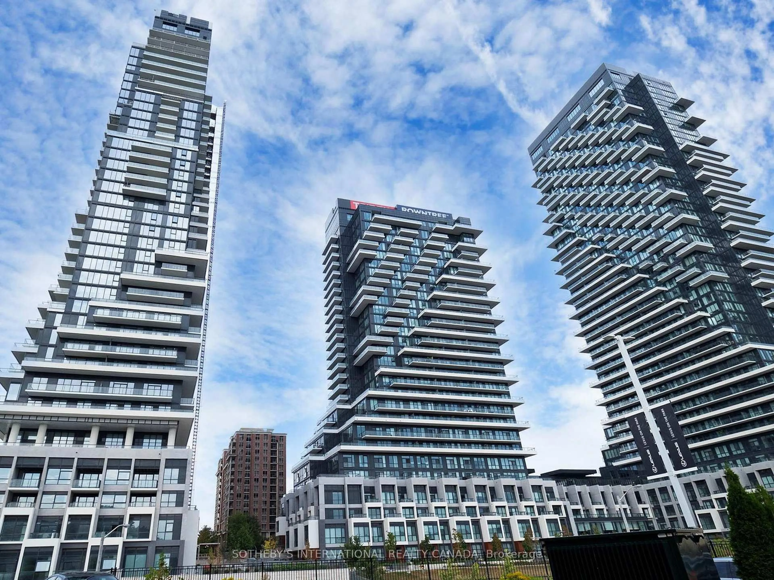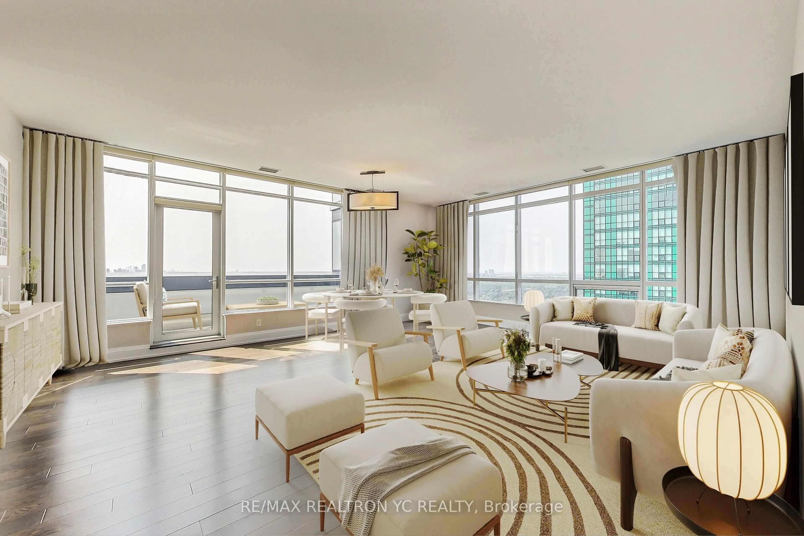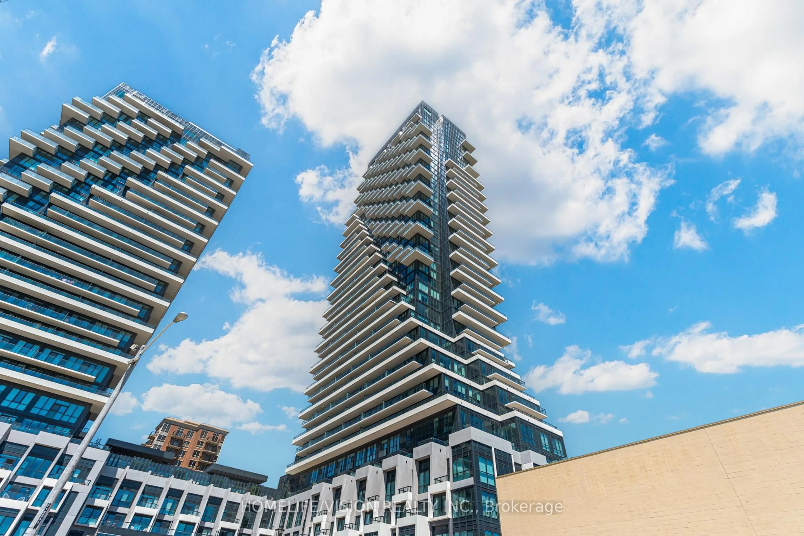2600 Bathurst St #801, Toronto, Ontario M6B 2Z4
Contact us about this property
Highlights
Estimated valueThis is the price Wahi expects this property to sell for.
The calculation is powered by our Instant Home Value Estimate, which uses current market and property price trends to estimate your home’s value with a 90% accuracy rate.Not available
Price/Sqft$895/sqft
Monthly cost
Open Calculator

Curious about what homes are selling for in this area?
Get a report on comparable homes with helpful insights and trends.
+8
Properties sold*
$527K
Median sold price*
*Based on last 30 days
Description
Experience The Warmth And Exclusivity Of This 3-Bedroom Suite At 2600 Bathurst St, Perfectly Situated On 8th Floor Of A Boutique Building With Just 12 Units And One Suite Per Floor! Designed To Emulate The Comfort And Privacy Of A Detached Home, This Suite Boasts A Thoughtful Layout That Maximizes Space And Natural Light. Each Room, From The Inviting Living Room To The Spacious Dining Room And Well-Appointed Kitchen, Is Framed By Sweeping Balconies That Offer Stunning Panoramic Views From Every Side. The Primary Suite Is A Sanctuary, Featuring A Spacious Walk-In Closet, An Ensuite Bathroom, And Private Balcony Access, Making It A Perfect Retreat At The End Of The Day. The Two Additional Bedrooms, Each With Their Own Balcony, Adapt Seamlessly To Meet Your Needs, Whether As Children's Rooms, Guest Rooms, Or A Dedicated Office Space. An Elevator Takes You Directly To Your Suite, Ensuring Utmost Privacy And Convenience. The Buildings Amenities Enhance Your Lifestyle With Concierge, Security System, Party Room, Meeting Room, And A Gym. Monthly Maintenance Ensures All Essentials Are Taken Care Of, Including Cable TV, Air Conditioning, Common Elements, Heat, Hydro, Building Insurance, Parking, And Water. Just Steps Away From Bathurst Streets Vibrant Array Of Shops And Restaurants, And Only Minutes From Yorkdale Mall, Great Schools, Parks, And Transit Options - This Neighbourhood Is The Perfect Backdrop For Vibrant Living And Peaceful Moments And This Suite Is The Ultimate Place To Call Home. A Must-See!
Property Details
Interior
Features
Main Floor
Dining
5.06 x 5.17W/O To Balcony / hardwood floor / Wall Sconce Lighting
Kitchen
4.98 x 8.15Centre Island / Breakfast Area / W/O To Balcony
Primary
5.06 x 4.27W/I Closet / Ensuite Bath / W/O To Balcony
2nd Br
3.49 x 3.95Double Closet / W/O To Balcony / hardwood floor
Exterior
Features
Parking
Garage spaces 3
Garage type Underground
Other parking spaces 0
Total parking spaces 3
Condo Details
Amenities
Gym, Party/Meeting Room, Sauna, Concierge
Inclusions
Property History
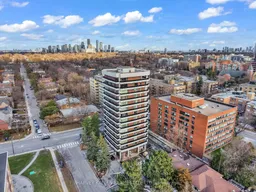 37
37