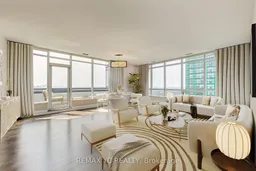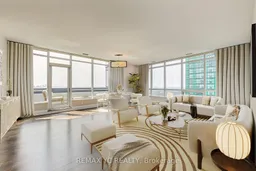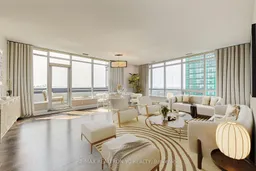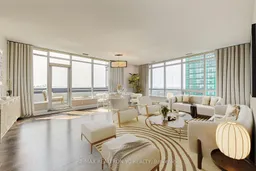Majestic 2272sqft penthouse in the most central iconic building in North York. Meticulously designed space w/ soaring 10 ceilings, open-concept great room w/ natural light flooding through, showcasing breathtaking unobstructed CN Tower & the vibrant cityscape views. Spacious formal dining room to host your most lavish gatherings. Gourmet kitchen boasts exclusive luxury finishes (can also be turned into another large bedroom), abundant cabinetry & separate breakfast nook. Primary bedroom w/ a lavish 5pc ensuite bath w/ combined bathtub/shower, generous walk-in closet in both bedrooms, 2nd bed also w/ ensuite bath providing privacy & comfort. Versatile den w/ french doors, perfect office space. Enjoy the convenience of direct indoor access to two subway lines and Whole Foods Market, Food Basics, LCBO, numerous retail, etc. Just across the street from Longos, LA Fitness, Cactus Club, major banks, numerous restaurants, cafes & retail shops, all the essentials for an unparalleled lifestyle.
Inclusions: Premium 3 parking spots all right next to the building entrance on P2 (first level down) see picture (P2#81,82,84), premium locker accessible from the unit through the balcony! The door in the balcony leads to the very private locker room. Internet Included! Extensive amenities: Full sized gym w/numerous equipment's: smith machine, cardio, yoga room, sauna, steam room, outdoor & indoor hot tub, rooftop BBQ w/dining & lounging, rooftop oasis garden, theatre, party room & more! Bell Fibre High Speed Internet Included!







