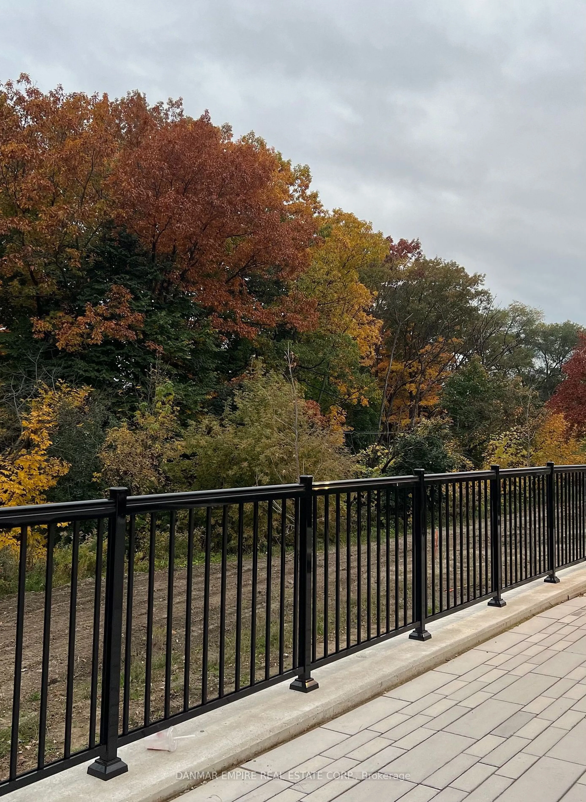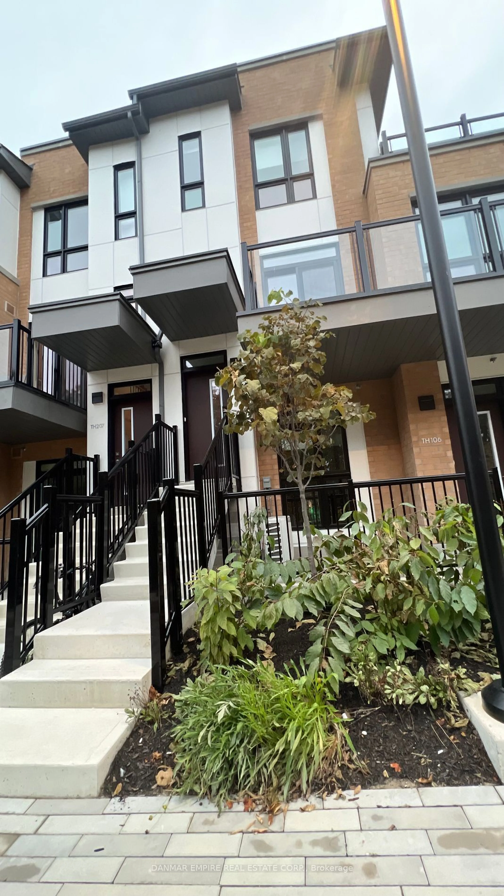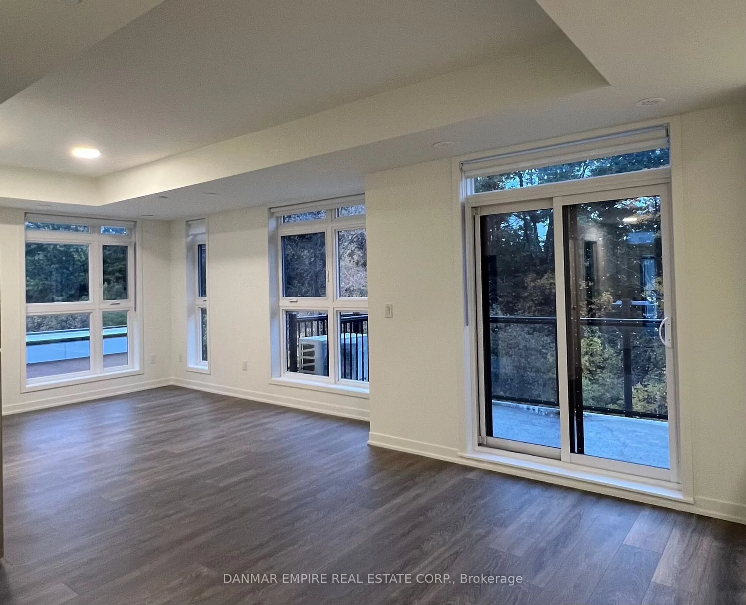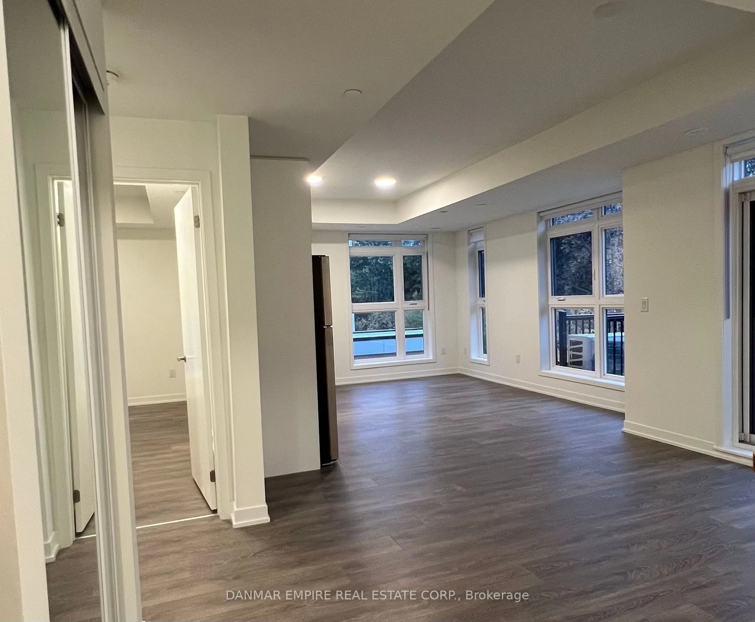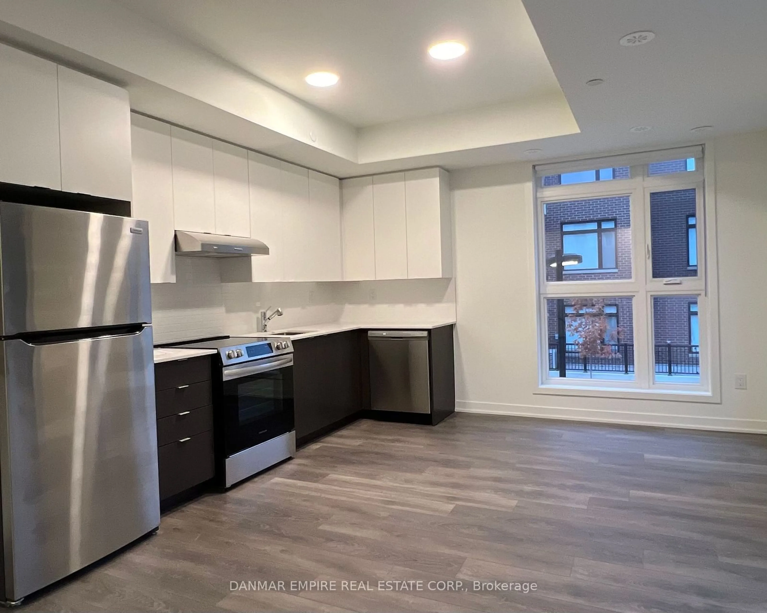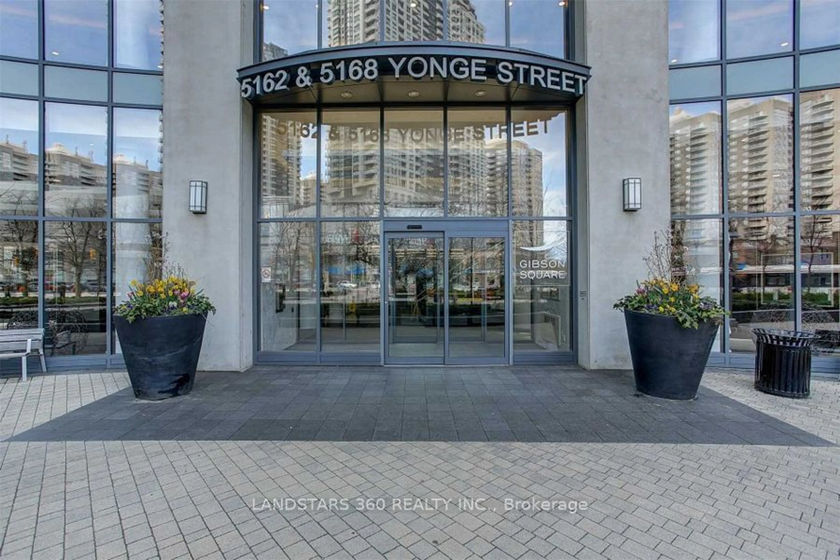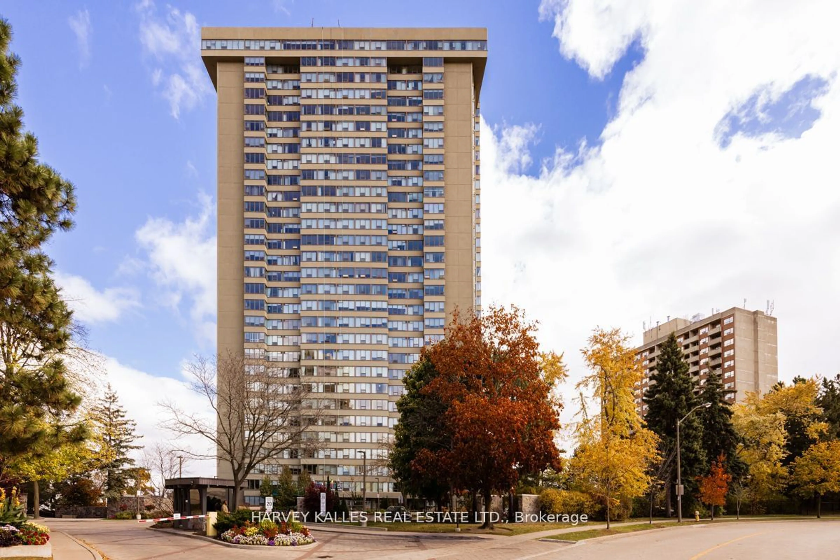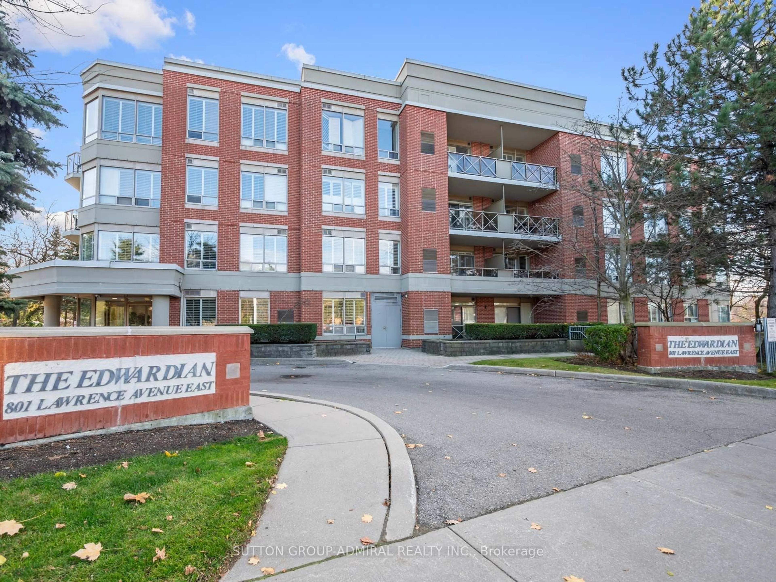155 Cannon Jackson Dr Dr #Q206, Toronto, Ontario M6M 0B7
Contact us about this property
Highlights
Estimated ValueThis is the price Wahi expects this property to sell for.
The calculation is powered by our Instant Home Value Estimate, which uses current market and property price trends to estimate your home’s value with a 90% accuracy rate.Not available
Price/Sqft$695/sqft
Est. Mortgage$4,458/mo
Maintenance fees$540/mo
Tax Amount (2023)-
Days On Market51 days
Description
BRNAD NEW! Welcome to this Spacious 1878 SF, 2-story townhome, that backs onto The Court Yard and green space. includes 513 sf of outdoor space, 3-bedrooms and 3-washrooms, Every Room Has Its Own Ensuite (3 Ensuites) perfectly situated near Keele & Eglinton. This unit features three expansive terraces, including a rare 513 SF terrace, offering unparalleled outdoor space: Potting Shed, Pet Wash, Party Room with Kitchenette, 2-storey Fitness Centre, Co-Working Space ideal for entertaining or unwinding. No Obstruction, Private View of a Peaceful Court Yard away from the main road. This home provides tranquility in the heart of the city. Just a 6-minute walk to the Eglinton LRT and within walking distance to schools, parks, shopping, and places of worship, convenience is at your doorstep. Easy access to Highways 400 & 401, Yorkdale Mall is nearby. This home includes one underground parking spot. Maintenance fees and taxes are yet to be assessed. Stainless steel fridge, stove, dishwasher, washer, and dryer are included. One year Rogers Internet included.
Property Details
Interior
Features
2nd Floor
Bathroom
2.40 x 1.804 Pc Ensuite
Br
2.80 x 2.70Hardwood Floor / 4 Pc Ensuite / Large Window
Kitchen
3.90 x 1.37Stainless Steel Appl / W/O To Terrace / Combined W/Living
Living
7.10 x 4.00Combined W/Kitchen / Combined W/Dining / W/O To Balcony
Exterior
Features
Parking
Garage spaces 1
Garage type Underground
Other parking spaces 0
Total parking spaces 1
Condo Details
Inclusions
Get up to 1% cashback when you buy your dream home with Wahi Cashback

A new way to buy a home that puts cash back in your pocket.
- Our in-house Realtors do more deals and bring that negotiating power into your corner
- We leverage technology to get you more insights, move faster and simplify the process
- Our digital business model means we pass the savings onto you, with up to 1% cashback on the purchase of your home
