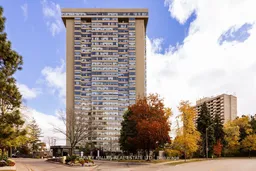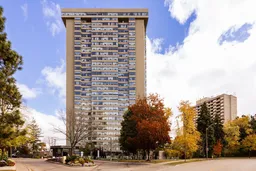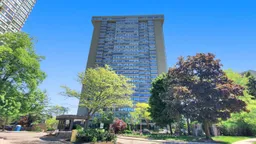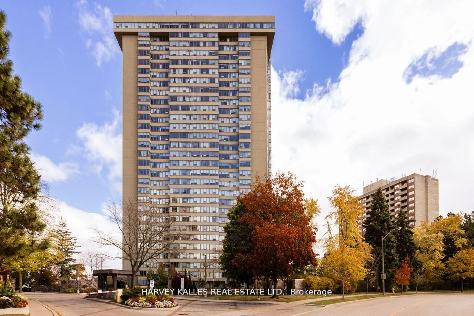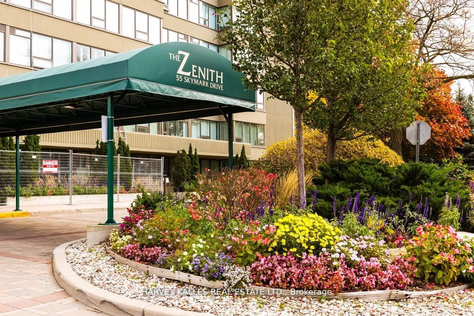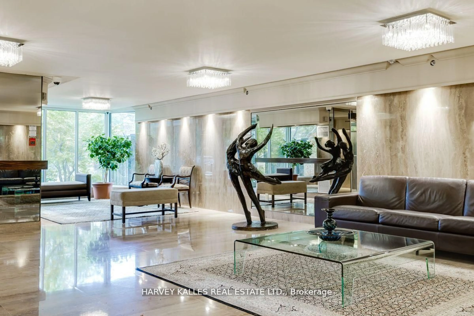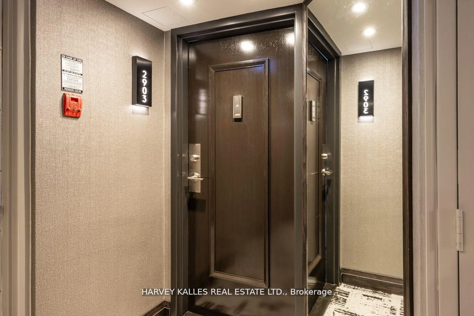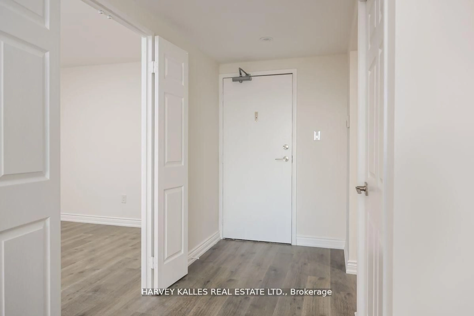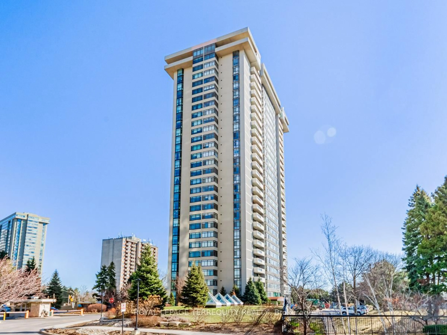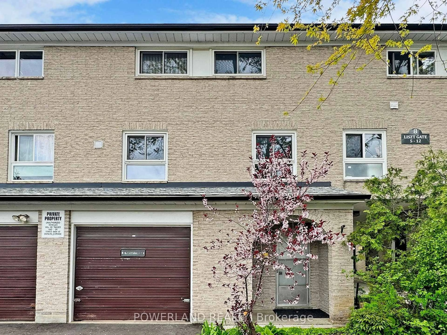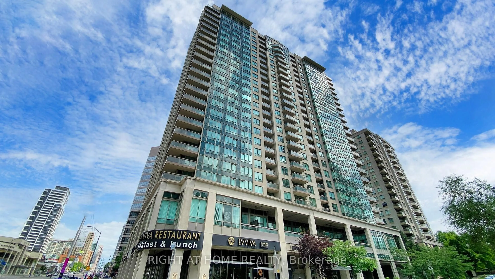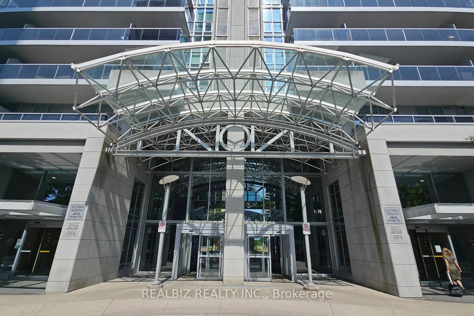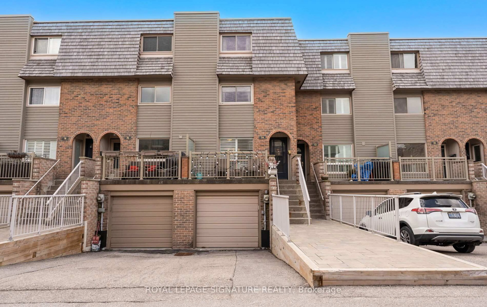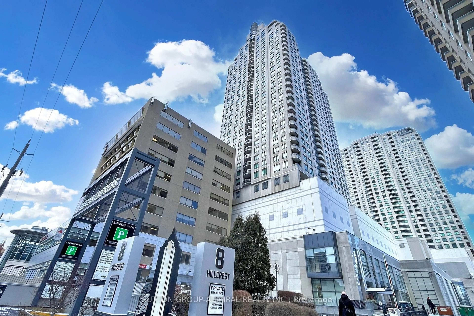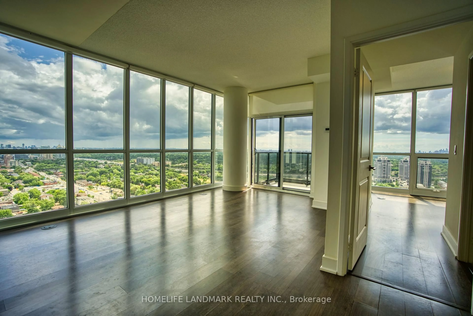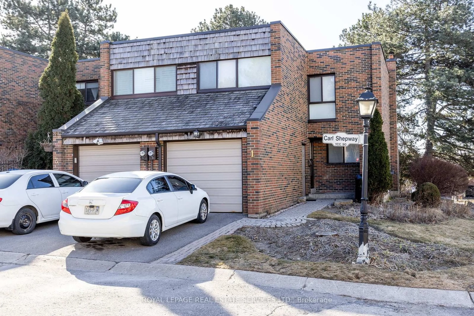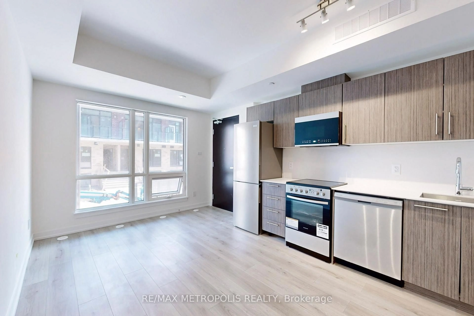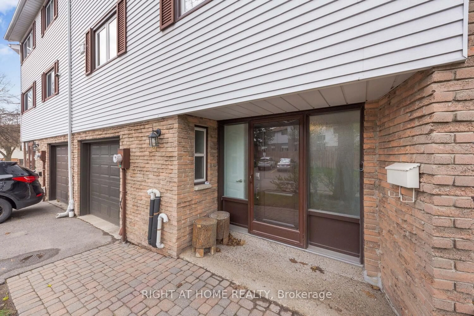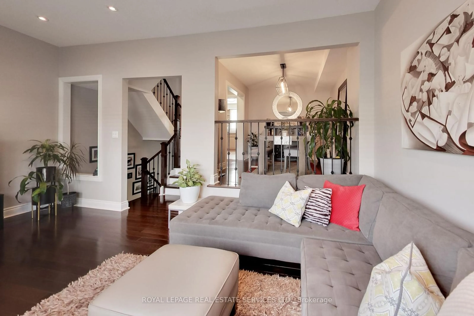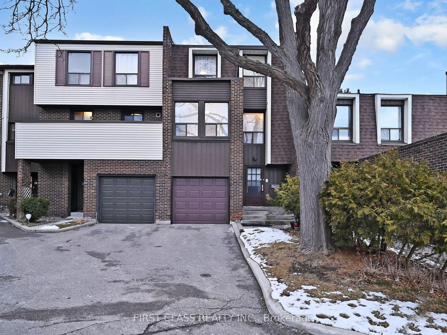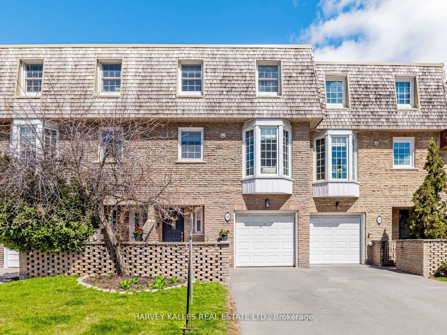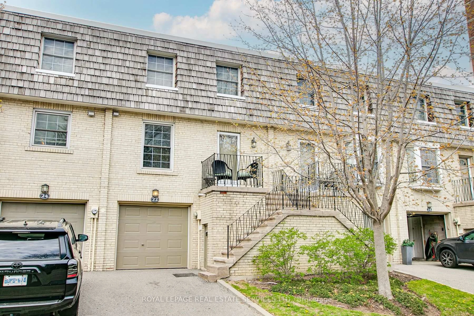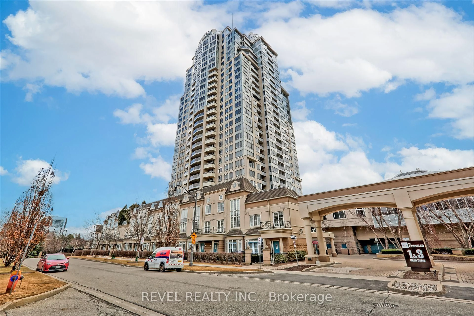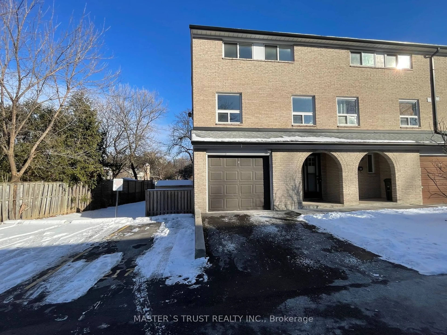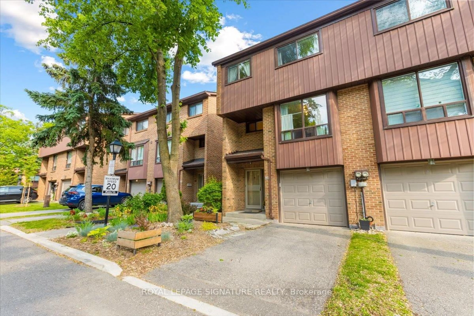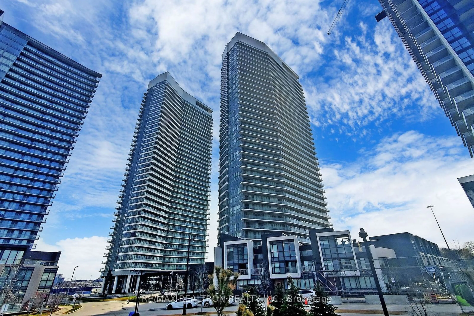55 Skymark Dr #2903, Toronto, Ontario M2H 3N4
Contact us about this property
Highlights
Estimated valueThis is the price Wahi expects this property to sell for.
The calculation is powered by our Instant Home Value Estimate, which uses current market and property price trends to estimate your home’s value with a 90% accuracy rate.Not available
Price/Sqft$611/sqft
Monthly cost
Open Calculator

Curious about what homes are selling for in this area?
Get a report on comparable homes with helpful insights and trends.
+24
Properties sold*
$703K
Median sold price*
*Based on last 30 days
Description
A Beautifully renovated, sun-filled, 1815 square foot Sub-Penthouse offering spectacular panoramic views South to the City Skyline and west to glorious sunsets. Literally a house in the sky. Located in a park-like setting completely fenced in with tight security. Entrance admitted only through security manned gatehouse. Beautiful grounds with a canopied Porte Cochere for dropping off guests at the front door. There are also two tennis courts on the property. Boasting large rooms including both a good sized den and a south-facing Family Room. Family Room could easily be made into a large third bedroom, just add a closet. The renovated eat-in kitchen with a modern look is ideal for preparing and enjoying family meals. The huge open concept Living and Dining area offering dramatic West views is an entertainer's dream. A large Den will make working from home easy and comfortable and the two large bedrooms each offer great views. The Primary bedroom has an ensuite bath and walk-in closet. All the popcorn ceiling has been removed and smooth ceilings add the finishing touch creating a contemporary look and adding to the brightness of the suite. 55 Skymark, The Zenith, has also recently renovated its common areas. The Beautiful lounge, sitting area and library by the Property manger's office is the social hub for the building while the new hallways are tastefully and elegantly appointed. The unit comes with 2 side by side parking spots, steps from the elevator, in the underground parking lot which has recently been updated and is well maintained. *EXTRAS** Quartz counters in Kit & Baths. Smooth ceilings, loads of storage, pantry, freshly painted, New Cabinetry & Floors. Amenities Incl: Indoor & outdoor pools, Squash/Racquet Ball, Billiards, Ping Pong,2 Tennis courts, Gym, Weight Rm, Hot Tub, Change Rms w/Saunas
Property Details
Interior
Features
Flat Floor
Living
4.39 x 3.66Combined W/Dining / Laminate / West View
Dining
4.39 x 3.66Combined W/Living / Laminate
2nd Br
3.73 x 2.97Laminate / Double Closet / West View
Kitchen
5.18 x 2.72Renovated / Quartz Counter / Stainless Steel Appl
Exterior
Parking
Garage spaces 2
Garage type Underground
Other parking spaces 0
Total parking spaces 2
Condo Details
Amenities
Bike Storage, Games Room, Gym, Indoor Pool, Outdoor Pool, Party/Meeting Room
Inclusions
Property History
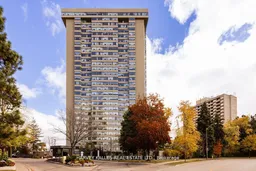 39
39