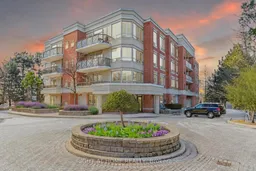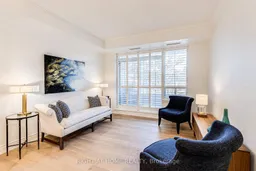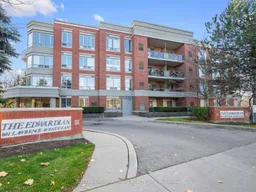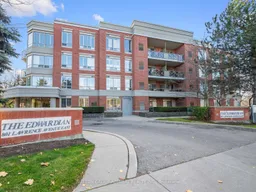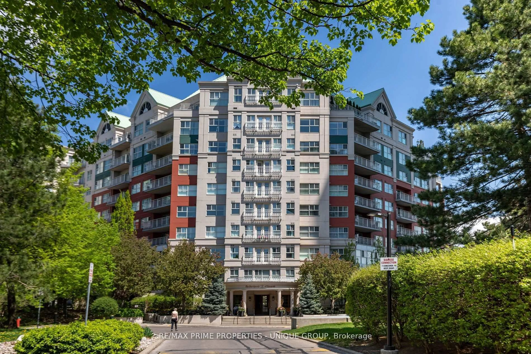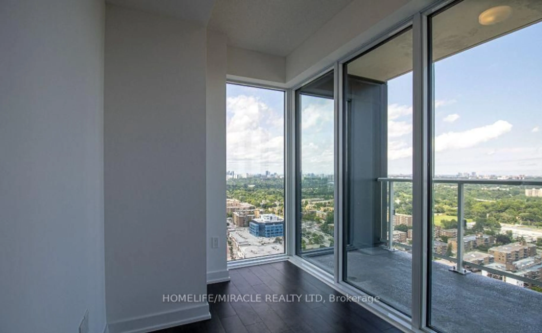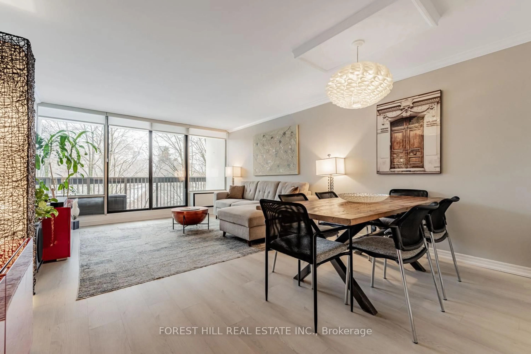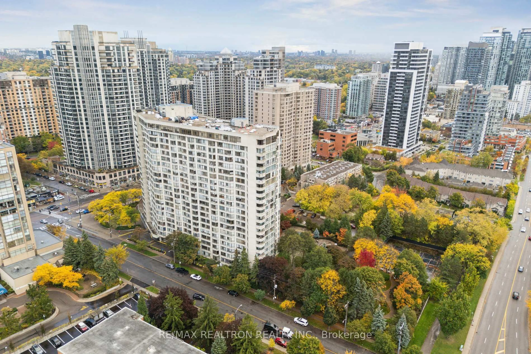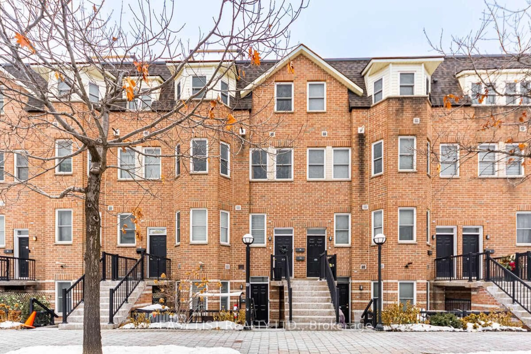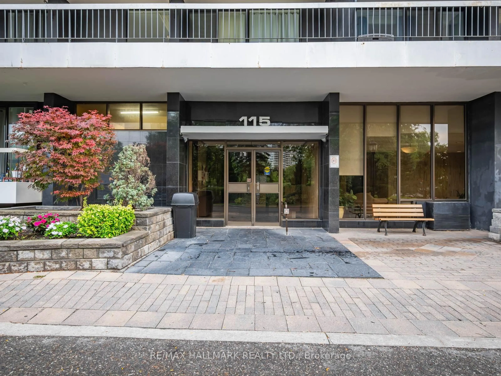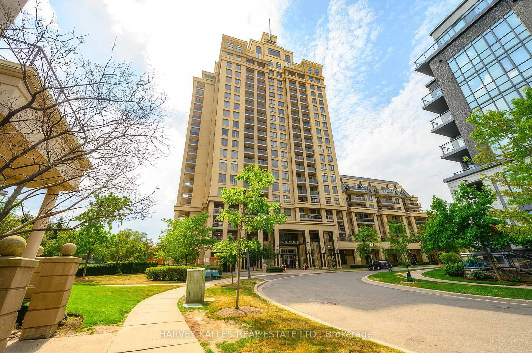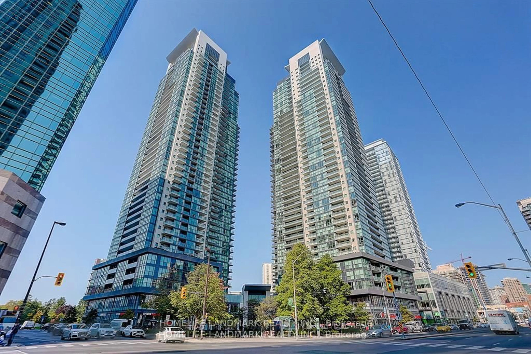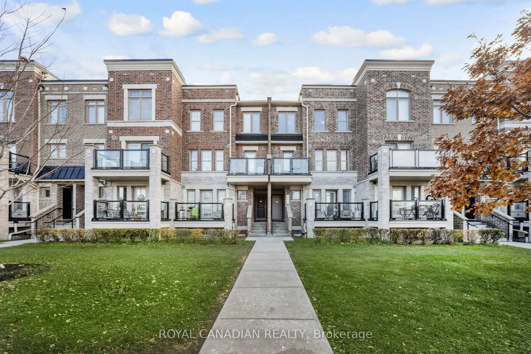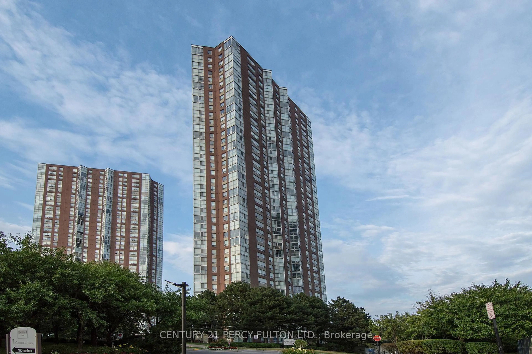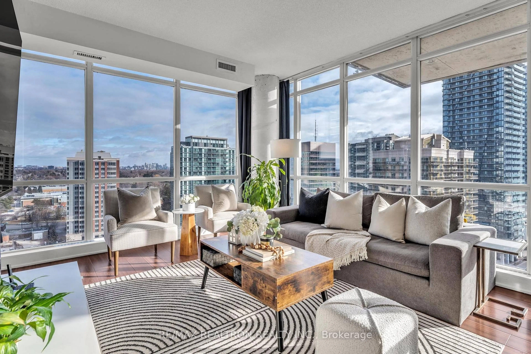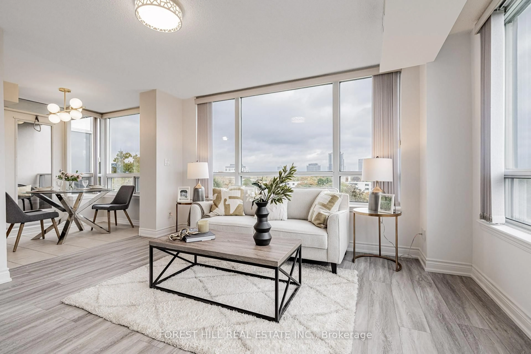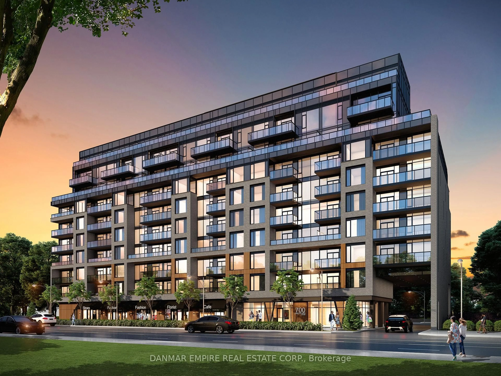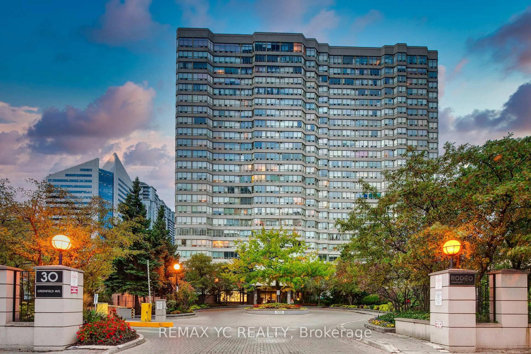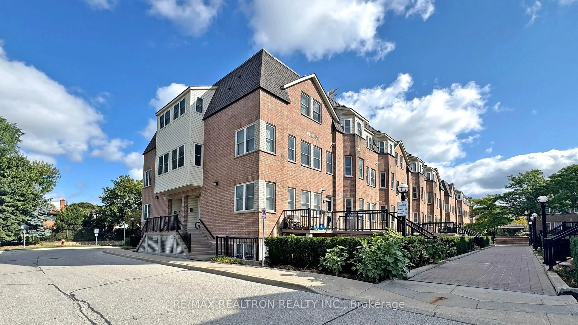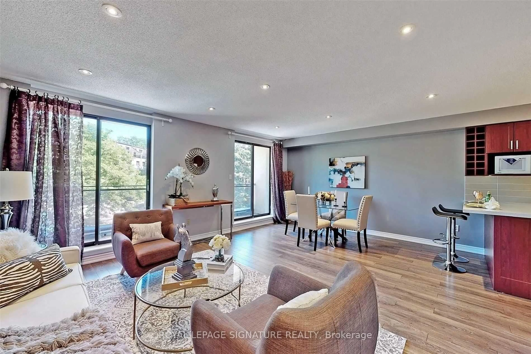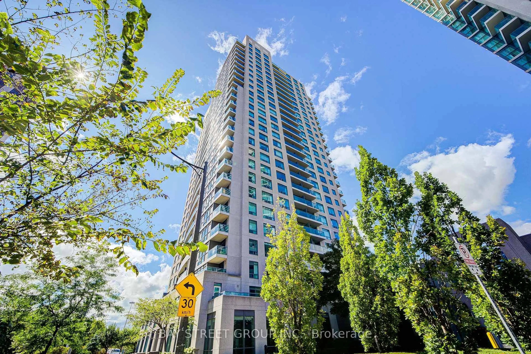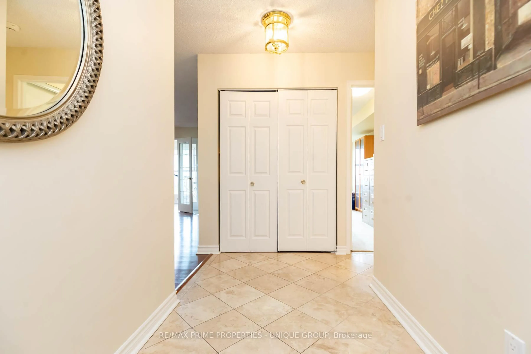Originally listed at $948,000, this suite is now $200,000 + discounted! Rare chance to own a premier suite at exceptional value - Secure your purchase before it's gone. Nestled in one of Toronto's most prestigious pockets, this stunning 2-bed, 2-bath condo places you at the heart of luxury and nature. Location, Location, Location > Your new home is situated right across from Edward Gardens & Toronto Botanical Garden, offering breathtaking green spaces, numerous hiking and cycling trails, and a serene escape all year round.But that's just the beginning. You're also steps away from Toronto's elite Bridle Path neighborhood, known for its multimillion-dollar mansions and timeless prestige. Step Inside & Fall in Love: a chef-inspired kitchen, fully renovated with brand-new cabinets & stainless steel appliances, a space designed to impress. The open-concept living & dining area boasts 9-ft ceilings, brand-new engineered hardwood floors & elegant California shutters, Thoughtfully Designed Bedrooms & Bathrooms. This is more than just a condo, its an opportunity to live in a highly desirable location with luxury renovations and an unbeatable lifestyle. Make sure to watch the property tour video & book your private showing today.
Inclusions: All SS Appliances (fridge, stove w/ hood vent, dishwasher, washer & dryer), all electrical light fixtures, all window coverings, one parking, and one locker.
