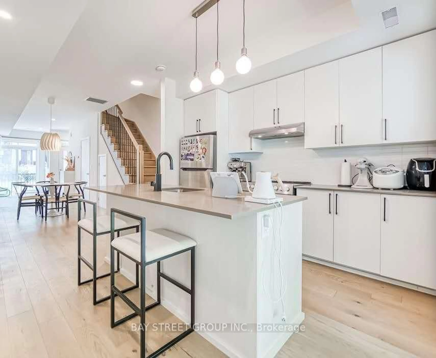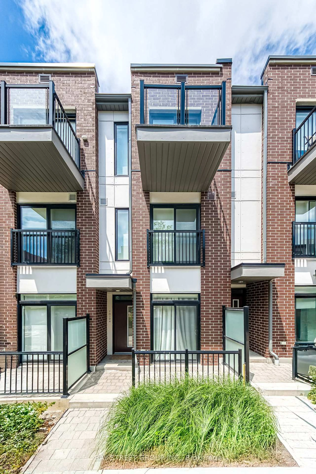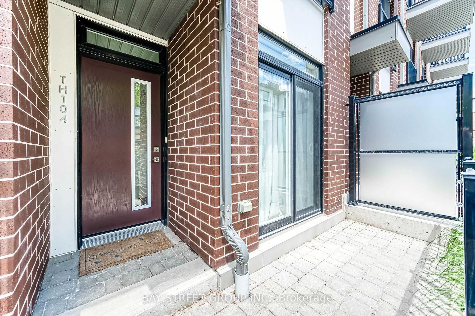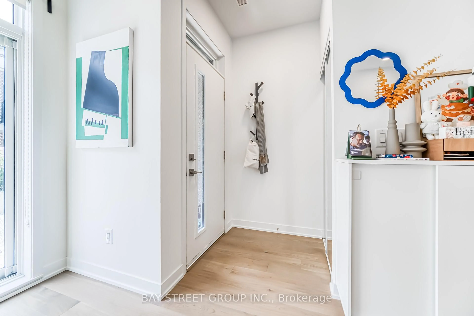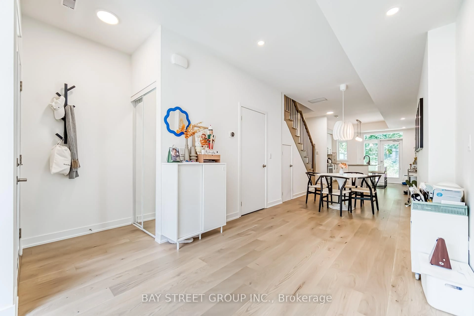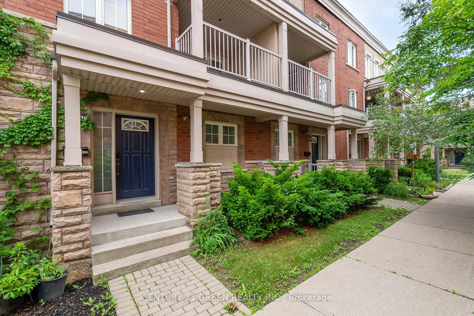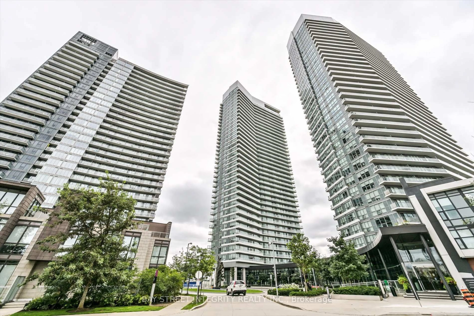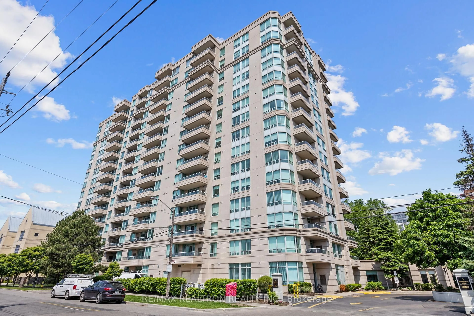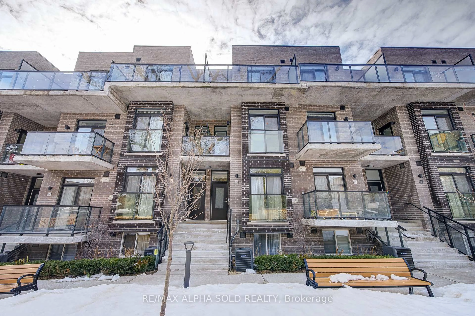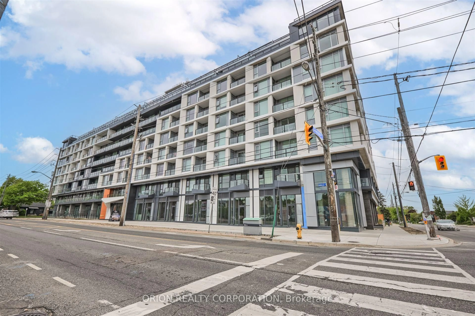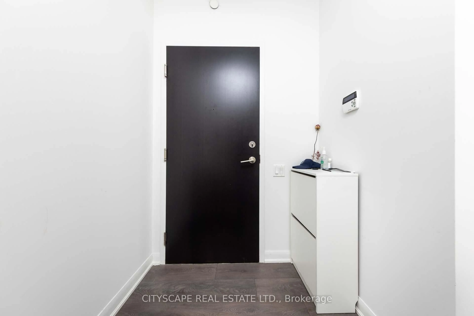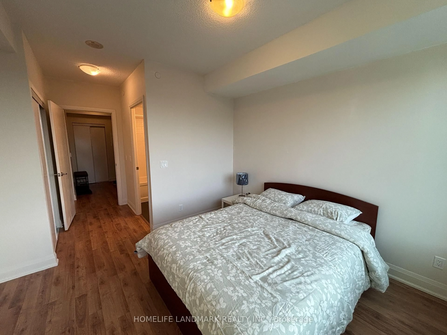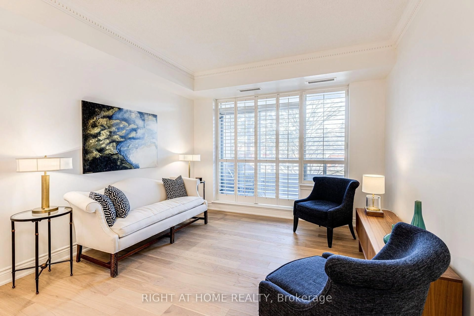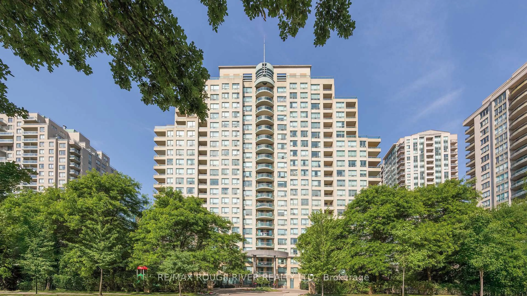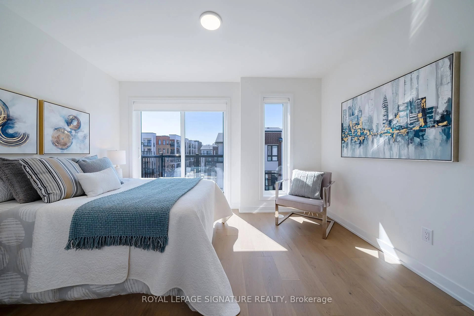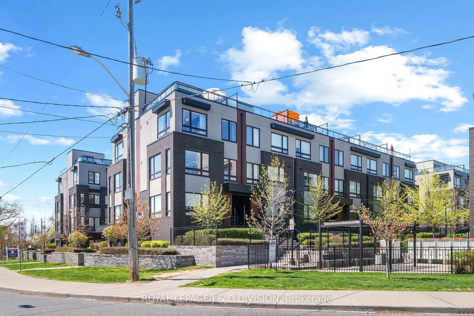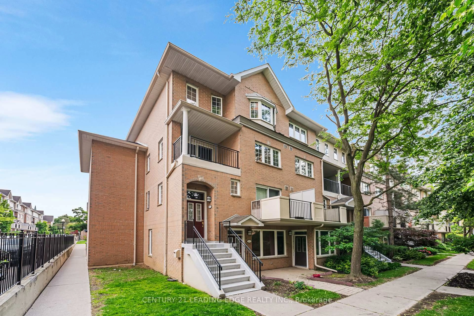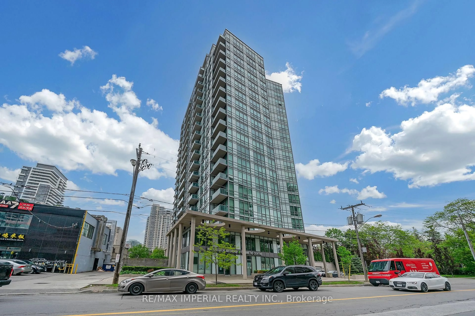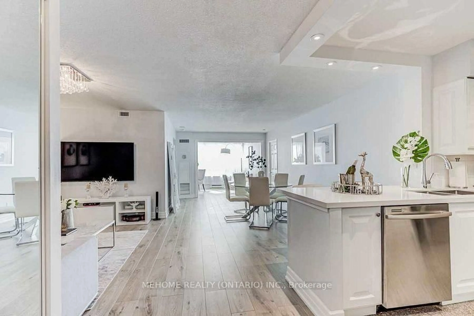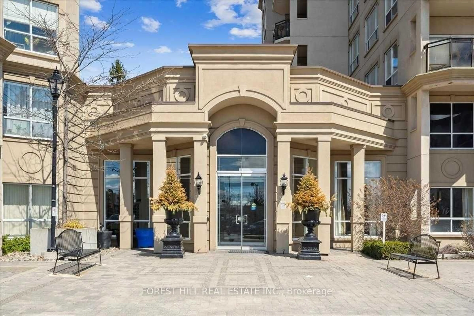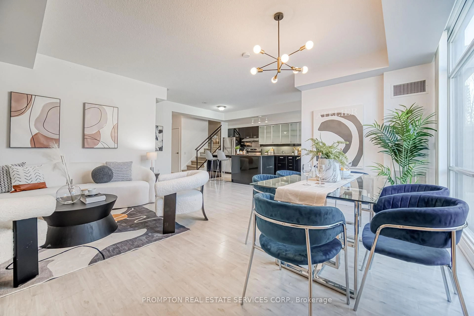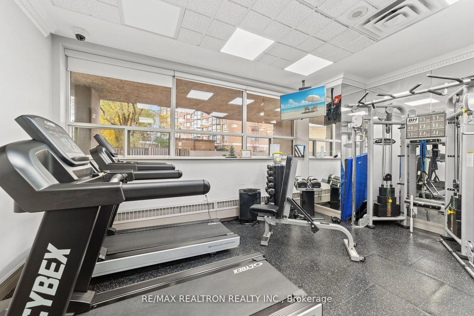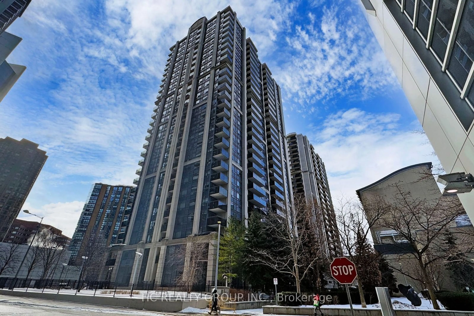110 Canon Jackson Dr #104, Toronto, Ontario M6M 0C1
Contact us about this property
Highlights
Estimated valueThis is the price Wahi expects this property to sell for.
The calculation is powered by our Instant Home Value Estimate, which uses current market and property price trends to estimate your home’s value with a 90% accuracy rate.Not available
Price/Sqft$619/sqft
Monthly cost
Open Calculator

Curious about what homes are selling for in this area?
Get a report on comparable homes with helpful insights and trends.
+8
Properties sold*
$490K
Median sold price*
*Based on last 30 days
Description
Step Into This Rare 3-Bedroom, 4-Bath Townhome In The Sought-After Jackson Towns Community Developed By Daniels. Thoughtfully Designed For Modern Families And Professionals Alike, This Rare 3-Bedroom, 4-Bath Home Offers Over 1,600 Sq. Ft. Of Stylish, Functional Living.This Modern & Elegant Home Features Engineered Hardwood Floors, Smooth Ceilings, And Premium Finishes Throughout. The Kitchen Has Been Smartly Relocated To The Rear Of The Main Level, Creating A Bright, Private Space Ideal For Cooking And EntertainingComplete With Quartz Countertops, Stainless Steel Appliances, And A Generous Island With Breakfast Bar. Outdoor Living Is A Dream With Two Terraces On Main Floor, Ideal For Relaxing Or Summer BBQs.The Second Floor Offers A Spacious Family Room With Access To A Private Balcony, Plus A Bedroom And Full BathPerfect For Guests Or A Home Office. Both Bedrooms Upstairs On The Third Floor Feature Their Own En-Suite And Balcony For Optimal Comfort And Privacy.Families Will Love The Beautifully Maintained Community Playground Just Steps Away. Walk To The Upcoming Eglinton Crosstown LRT (Easy access to Union Station), Parks, Schools, And Local Amenities A Perfect Blend Of Convenience, Space, And Community Charm.
Property Details
Interior
Features
3rd Floor
3rd Br
2.92 x 3.73hardwood floor / 4 Pc Ensuite / Balcony
2nd Br
2.92 x 3.73hardwood floor / 3 Pc Ensuite / Balcony
Exterior
Features
Parking
Garage spaces 1
Garage type Underground
Other parking spaces 0
Total parking spaces 1
Condo Details
Amenities
Bbqs Allowed, Gym, Party/Meeting Room, Visitor Parking
Inclusions
Property History
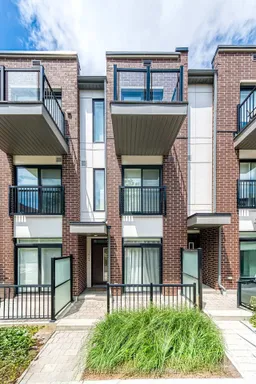
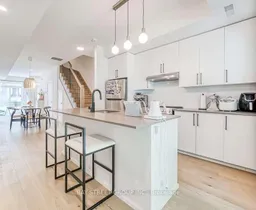 42
42