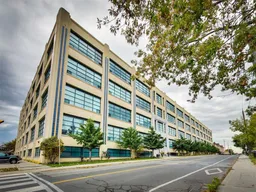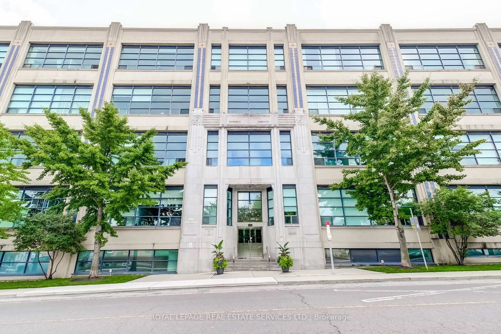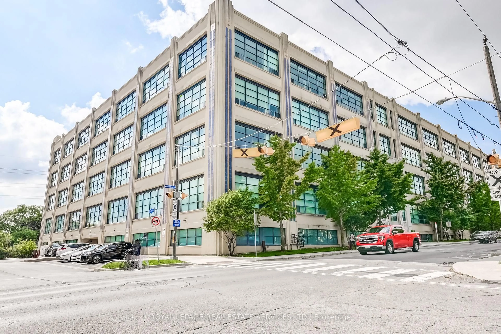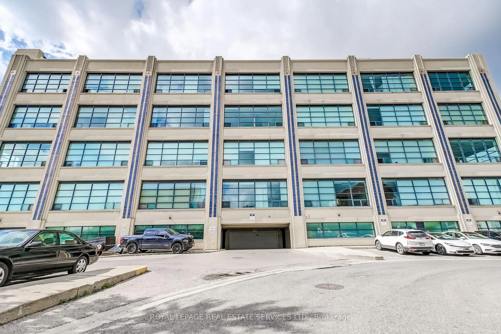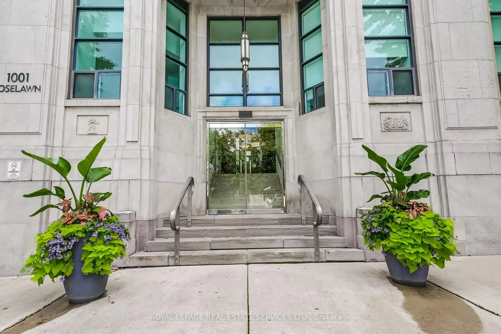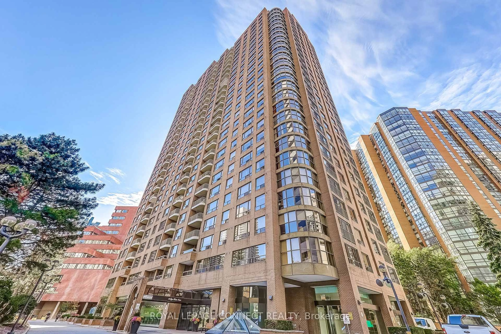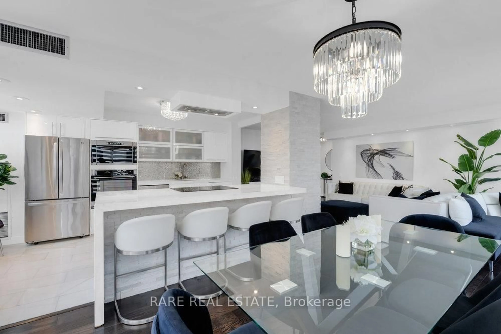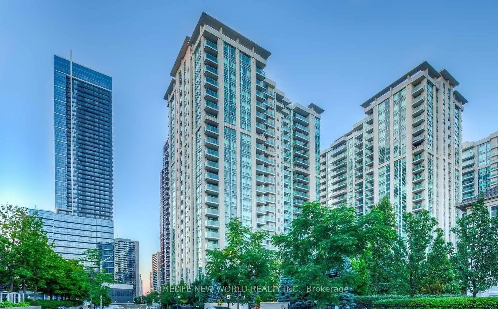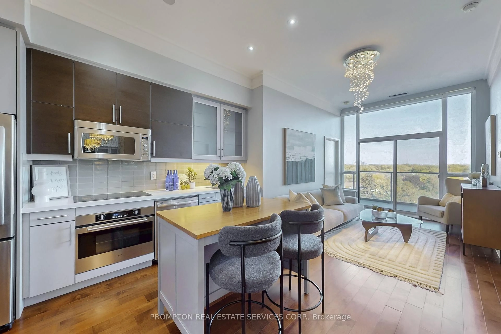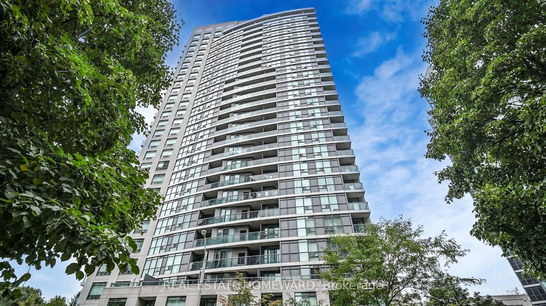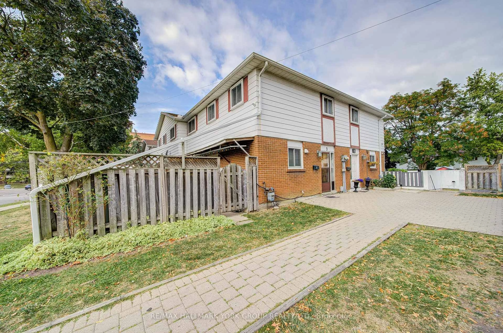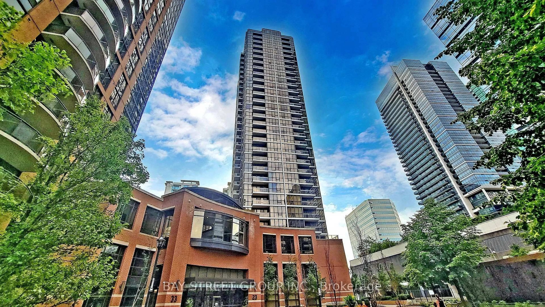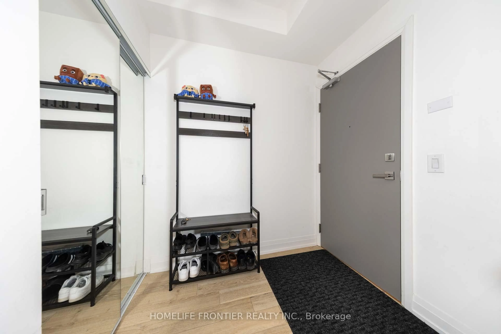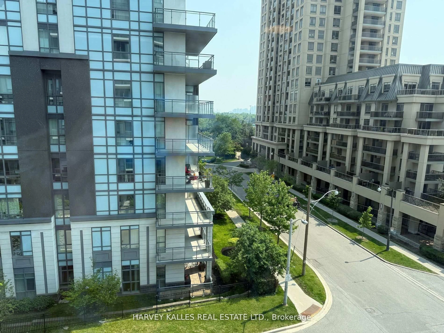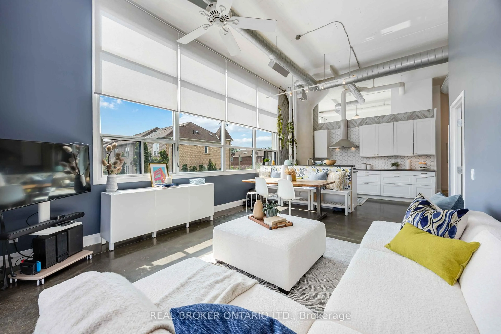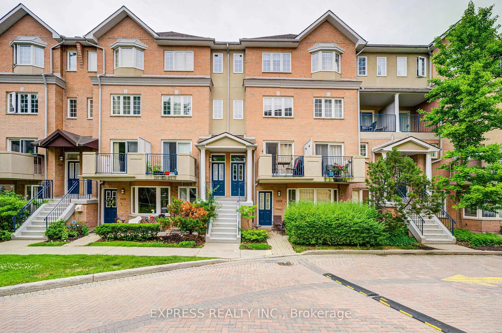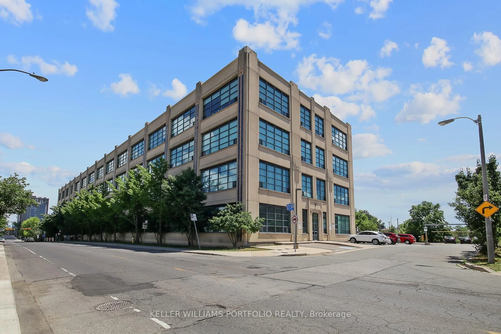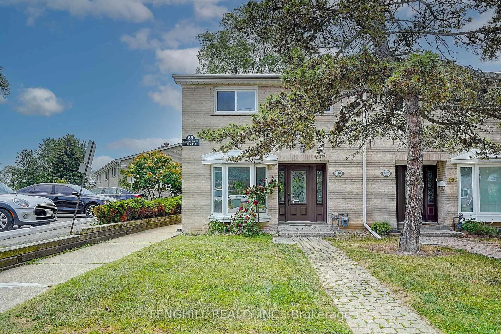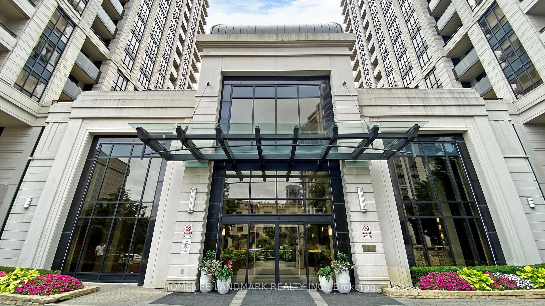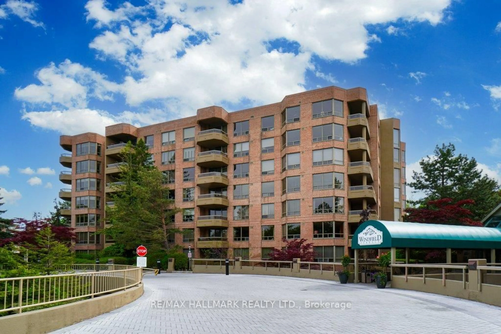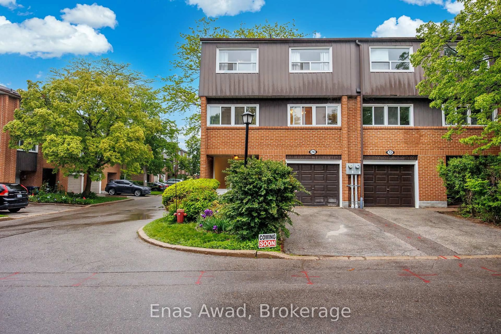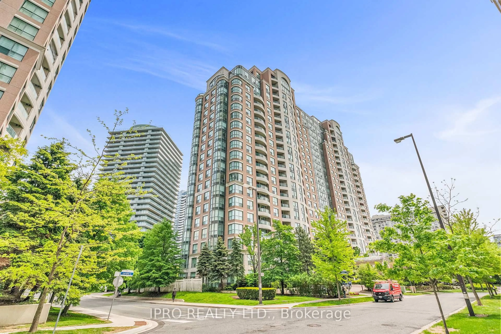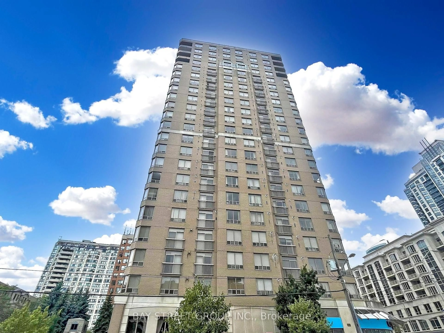1001 Roselawn Ave #126, Toronto, Ontario M6B 4M4
Contact us about this property
Highlights
Estimated valueThis is the price Wahi expects this property to sell for.
The calculation is powered by our Instant Home Value Estimate, which uses current market and property price trends to estimate your home’s value with a 90% accuracy rate.Not available
Price/Sqft$871/sqft
Monthly cost
Open Calculator

Curious about what homes are selling for in this area?
Get a report on comparable homes with helpful insights and trends.
+8
Properties sold*
$478K
Median sold price*
*Based on last 30 days
Description
This reimagined 1930s Art Deco yarn factory, blends authentic, raw, industrial character with modern design. Think bold, stylish, one-of-a-kind, true industrial chic. Soaring 13 ceilings, exposed ductwork and oversized factory windows flood the space with light. Open concept living meets factory charm. A sleek modern kitchen with a standout copper sink and granite counters anchors the space, flowing into a generous, light filled living room with unique brick wall design. Perfect for entertaining. The cozy dining area features an incredible custom wine wall with ladder, a true showpiece. A second level versatile Bedroom, office or den offers privacy and the ideal work from home set-up. The unique mezzanine loft off the bedroom is perfect for yoga or a reading nook. Two bathrooms complete the space, one featuring vibrant San Miguel de Allende tiles. To cap it off, this unit owns a very private, expansive rooftop terrace with unobstructed views, electricity, water hook up & gas line for BBQ. Perfect for family gatherings or quiet relaxation. Amenities include a gym and attractive party room/work space. South of the Forest Hill Lofts is a 9 acre park and the Beltline Trail featuring walking, cycling and biking paths. Parking, abundant storage under stairs and locker plus ample visitor parking. Hydro incl. in maintenance fees
Property Details
Interior
Features
Flat Floor
Dining
2.7 x 3.8Wood Floor / Open Concept
Kitchen
2.8 x 2.8Breakfast Bar / Wood Floor / Stainless Steel Appl
Living
4.9 x 4.2Wood Floor / Large Window / Combined W/Kitchen
Primary
3.6 x 3.34 Pc Ensuite / B/I Closet / Wood Floor
Exterior
Features
Parking
Garage spaces -
Garage type -
Total parking spaces 1
Condo Details
Amenities
Bbqs Allowed, Elevator, Exercise Room, Party/Meeting Room, Rooftop Deck/Garden, Visitor Parking
Inclusions
Property History
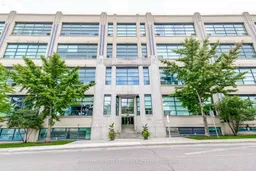 33
33