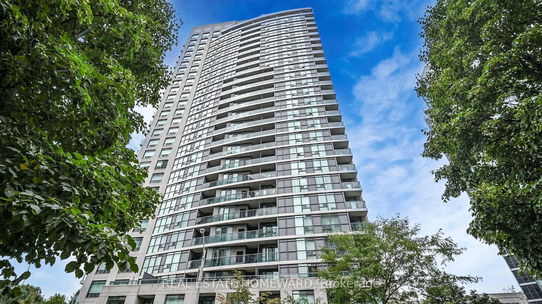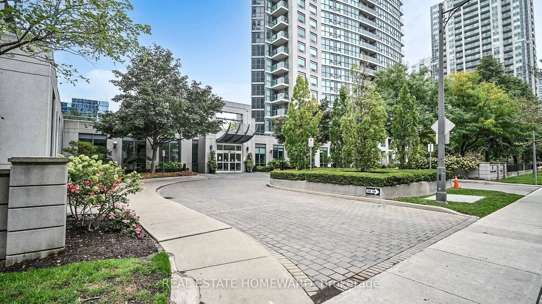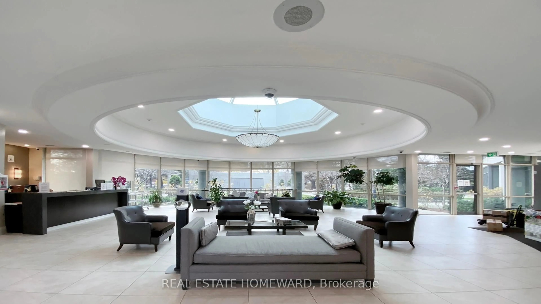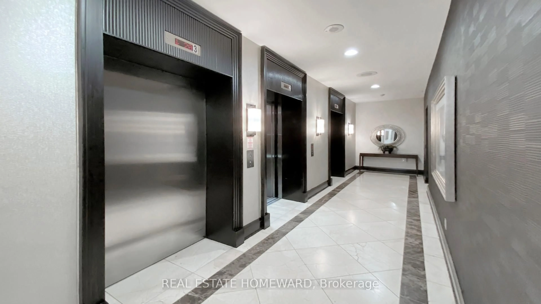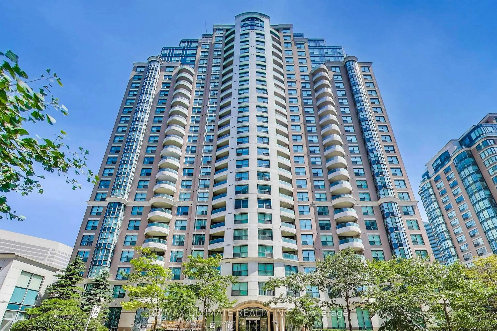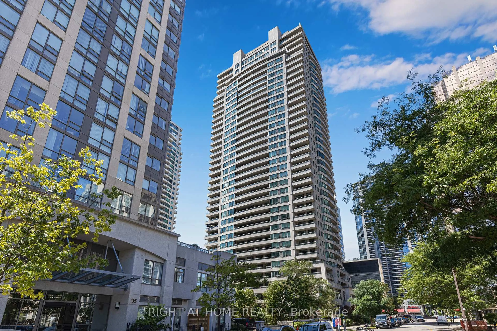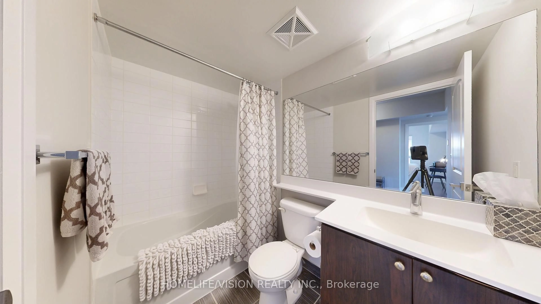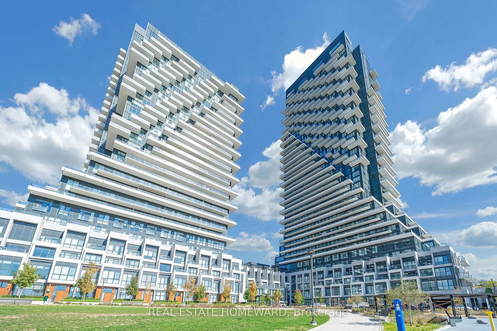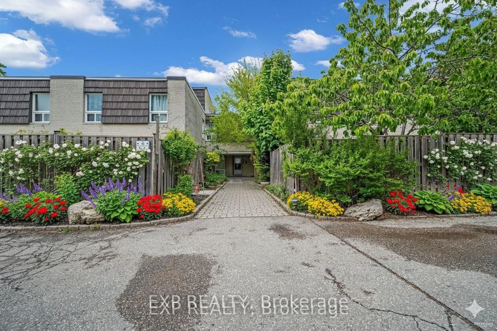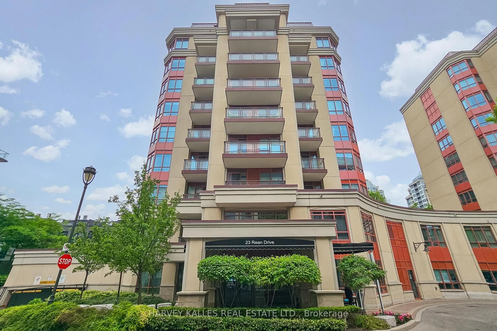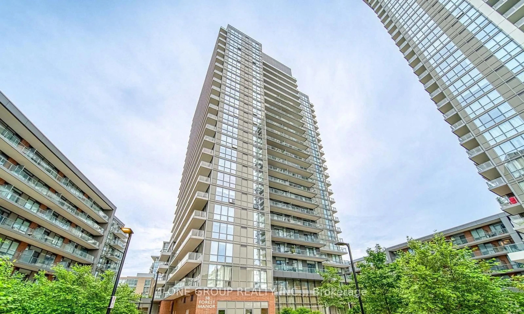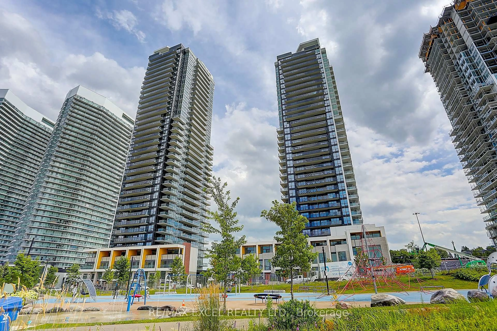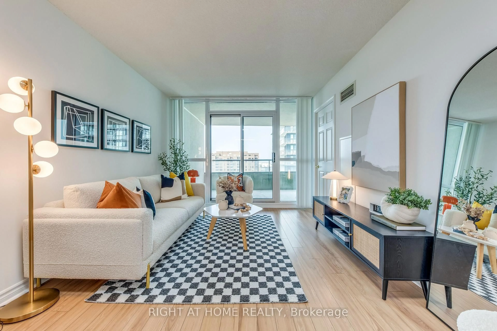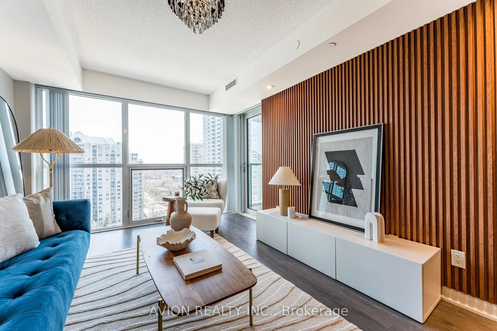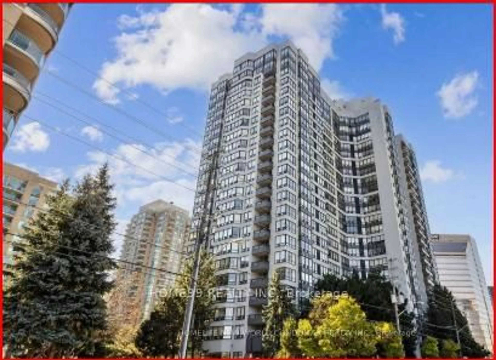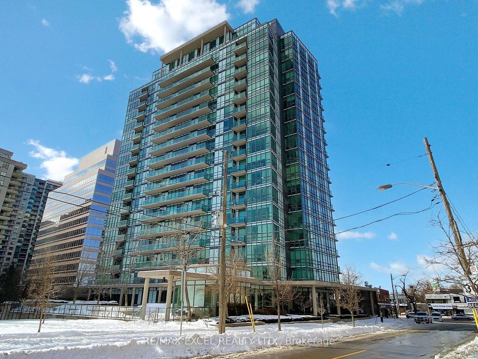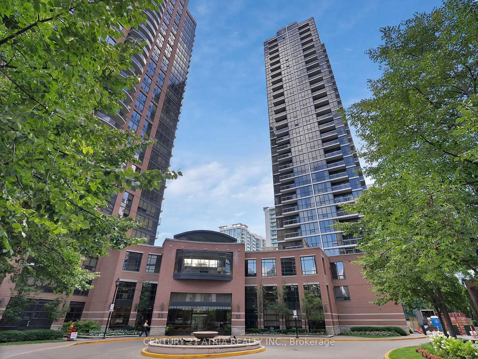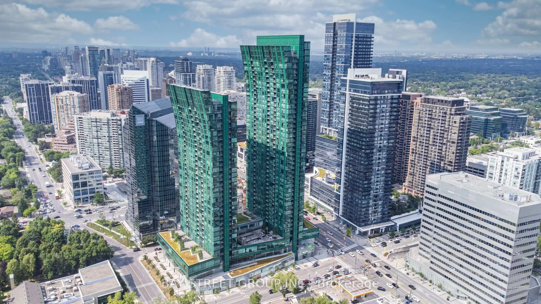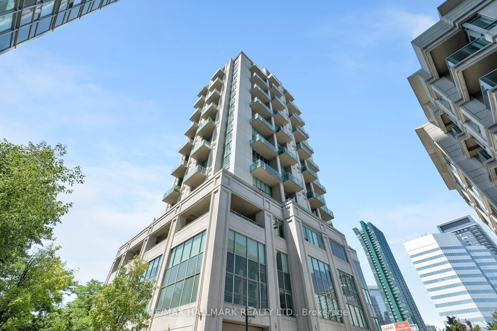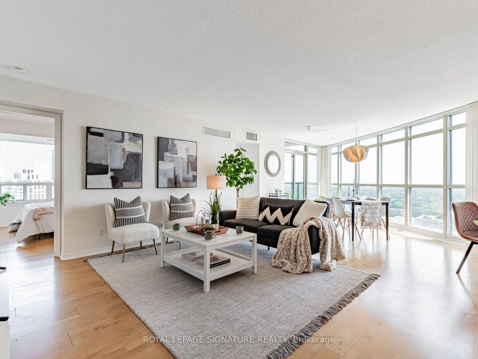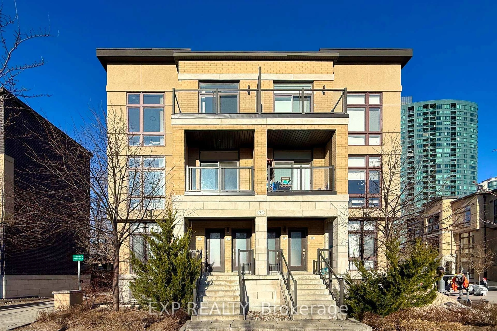30 Harrison Garden Blvd #1207, Toronto, Ontario M2N 7A9
Contact us about this property
Highlights
Estimated valueThis is the price Wahi expects this property to sell for.
The calculation is powered by our Instant Home Value Estimate, which uses current market and property price trends to estimate your home’s value with a 90% accuracy rate.Not available
Price/Sqft$885/sqft
Monthly cost
Open Calculator

Curious about what homes are selling for in this area?
Get a report on comparable homes with helpful insights and trends.
+58
Properties sold*
$695K
Median sold price*
*Based on last 30 days
Description
Amazing, central Location of Toronto. This stunning corner suite boasts a bright, open layout with a split plan thats truly one-of-a-kind. Offering the best design in this luxury property, it features a beautiful kitchen with granite countertops and stainless steel appliances. Hardwood floors flow throughout, and the space includes two spacious bedrooms and two full, modernized 4-piece bathrooms. Large closets provide ample storage, and floor-to-ceiling windows allow lots of natural light to flood the space, offering breathtaking sunsets. This unit really stands out from the rest! Just steps away from transit/subway, all amenities, restaurants and shopping along Yonge Street. Additional perks include stacked laundry, parking, plenty of visitor parking, a gym, party/meeting room, exceptional concierge/security services and close to Hwy 401. This one is a must-see!
Property Details
Interior
Features
Main Floor
Kitchen
2.74 x 2.44Open Concept / Granite Counter / Large Window
Living
5.41 x 3.58hardwood floor / W/O To Balcony / Window Flr to Ceil
Primary
5.49 x 3.05hardwood floor / Closet / Window
2nd Br
4.29 x 3.02hardwood floor / Closet / Window
Exterior
Features
Parking
Garage spaces 1
Garage type Underground
Other parking spaces 0
Total parking spaces 1
Condo Details
Inclusions
Property History
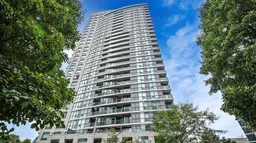 50
50