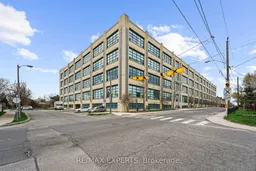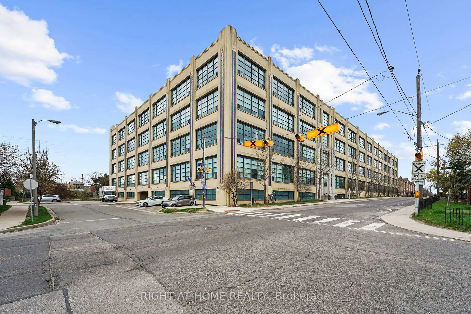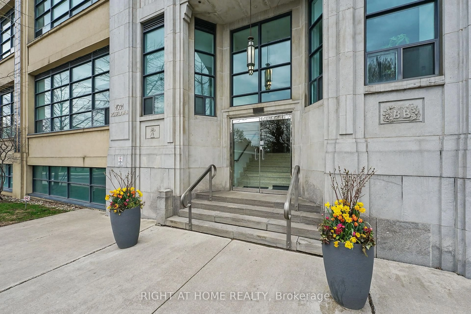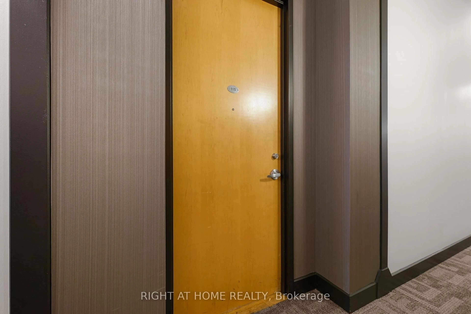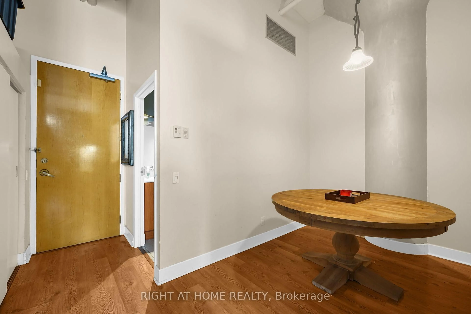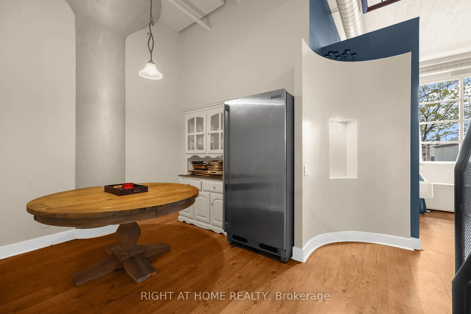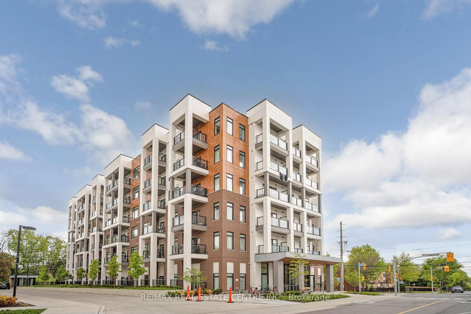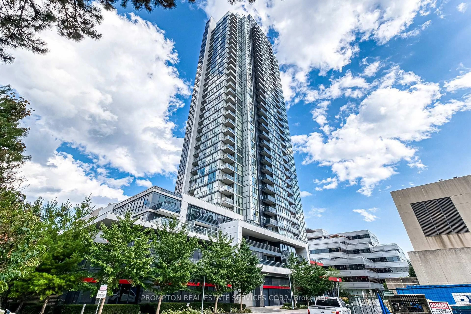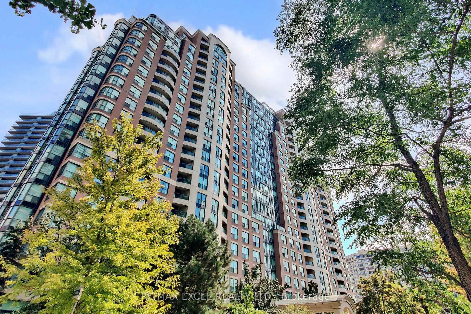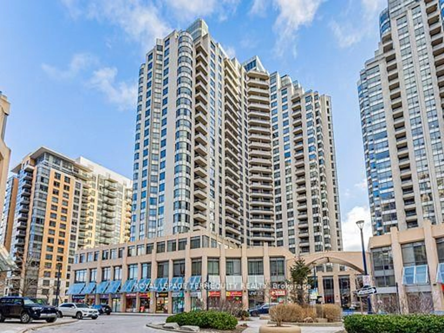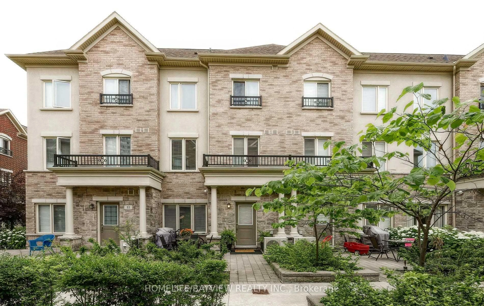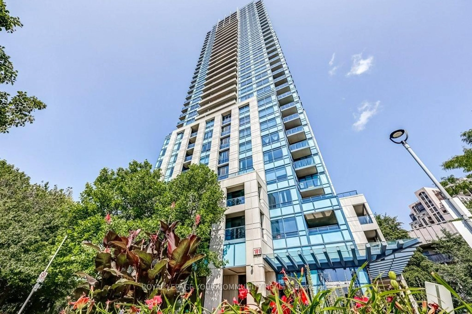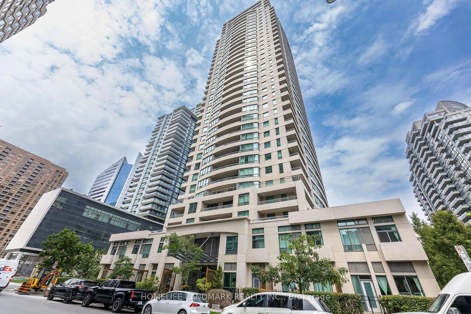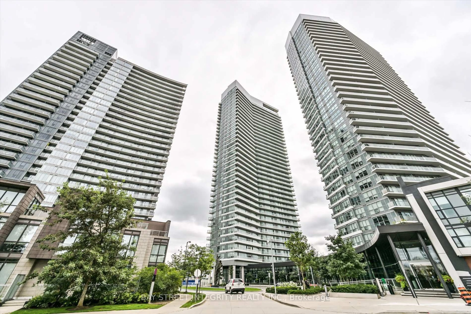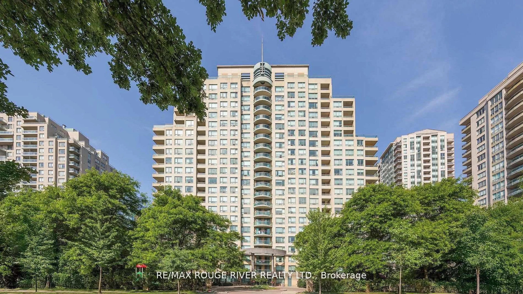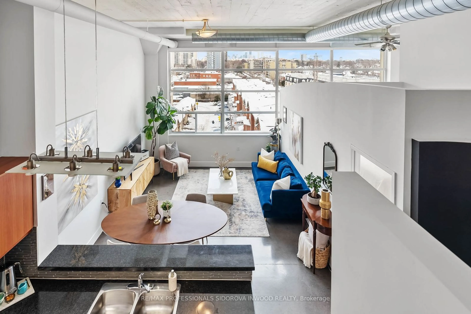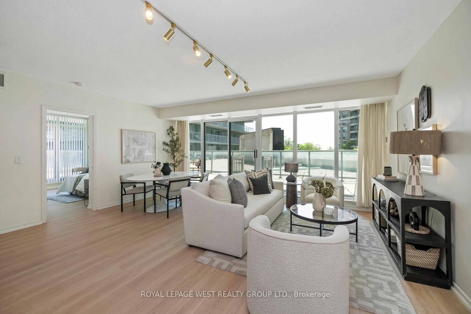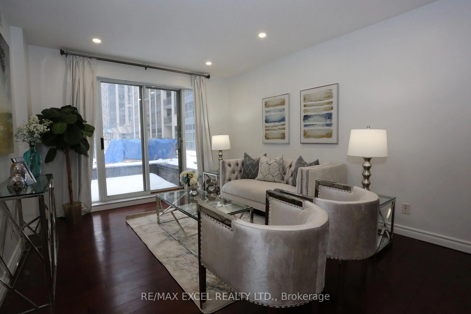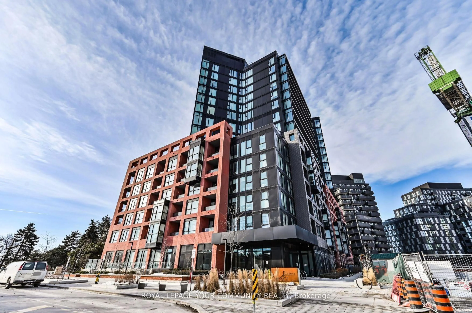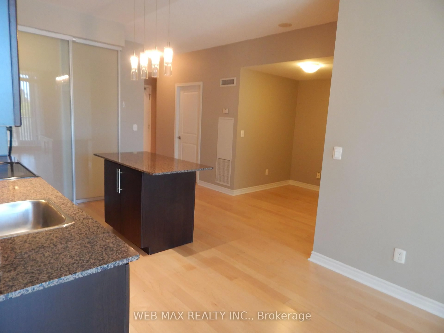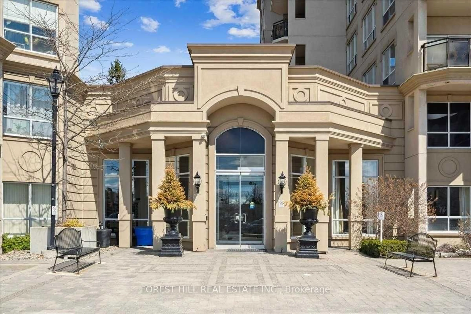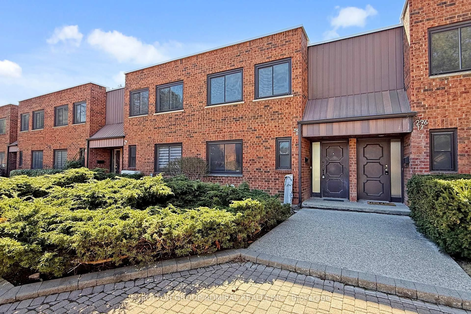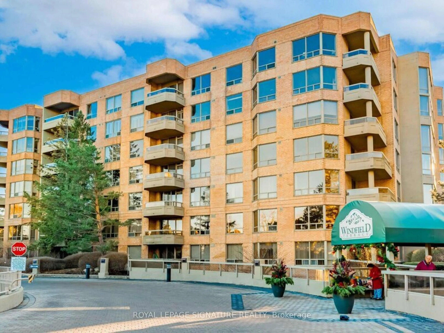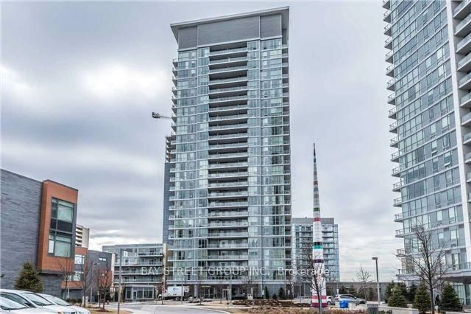1001 Roselawn Ave #115, Toronto, Ontario M6B 4M4
Contact us about this property
Highlights
Estimated valueThis is the price Wahi expects this property to sell for.
The calculation is powered by our Instant Home Value Estimate, which uses current market and property price trends to estimate your home’s value with a 90% accuracy rate.Not available
Price/Sqft$791/sqft
Monthly cost
Open Calculator

Curious about what homes are selling for in this area?
Get a report on comparable homes with helpful insights and trends.
+8
Properties sold*
$527K
Median sold price*
*Based on last 30 days
Description
Stylish Urban Loft Living at Its Best! Welcome to Unit 115 at 1001 Roseland Avenue - a rare 2-bedroom, 2-bathroom loft offering approx. 900 sq. ft. of open-concept living in one of Toronto's most desirable boutique buildings. This thoughtfully designed ground-floor unit features soaring ceilings, expansive windows, and modern industrial finishes that blend character with contemporary comfort. Enjoy a bright and spacious layout ideal for entertaining, with a sleek kitchen, stainless steel appliances, and a large island with seating. The primary bedroom includes a 4-pieceensuite and ample closet space, while the second bedroom is perfect for guests, a home office, or both. With convenient in-suite laundry, and parking included, this unit offers the perfect balance of style and functionality. Steps from transit, cafes, and all the essentials, Unit 115 is ideal for urban professionals, creatives, and anyone seeking a unique place to call home. Don't miss your chance to own a piece of authentic Toronto loft living!
Property Details
Interior
Features
Exterior
Parking
Garage spaces 1
Garage type Underground
Other parking spaces 0
Total parking spaces 1
Condo Details
Inclusions
Property History
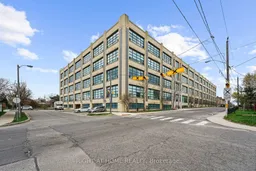 25
25