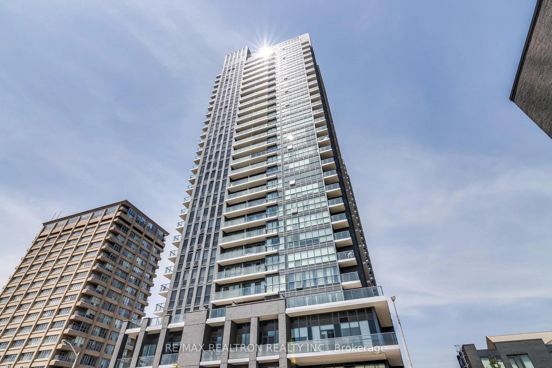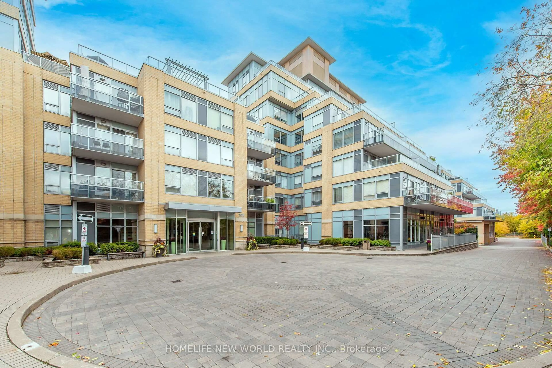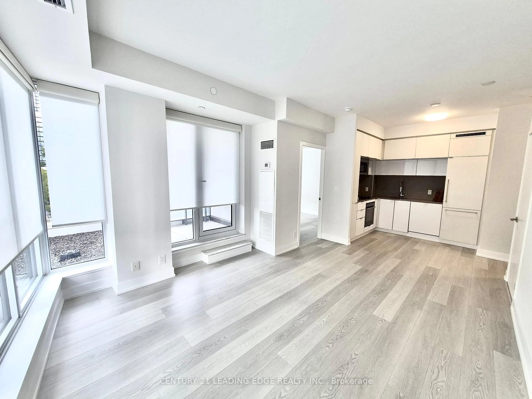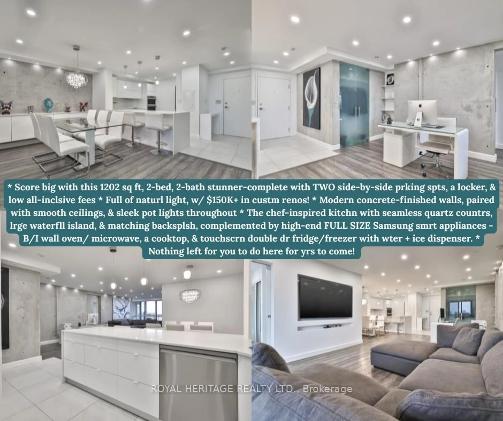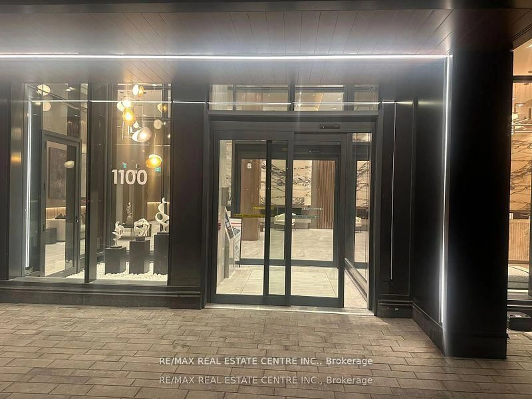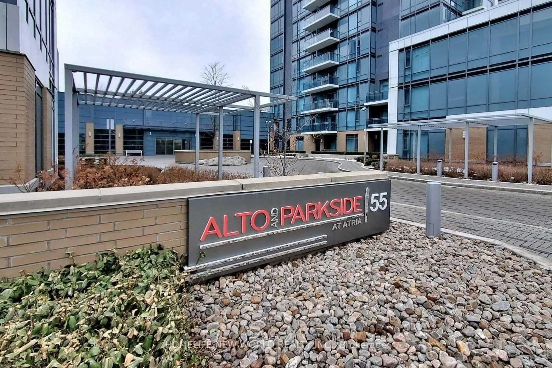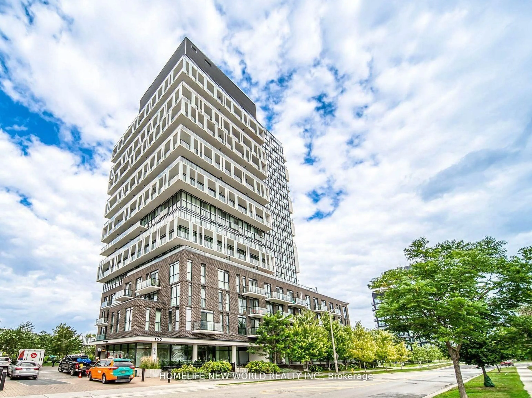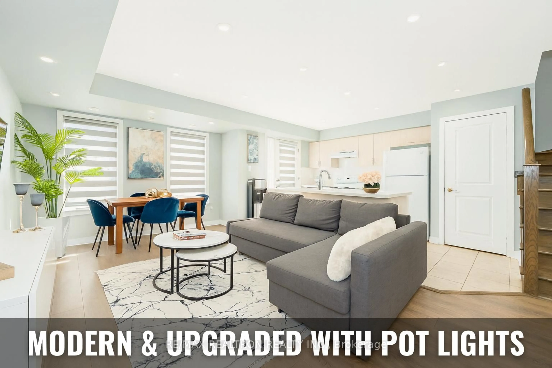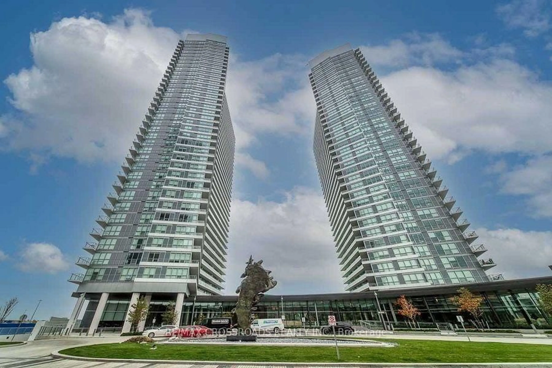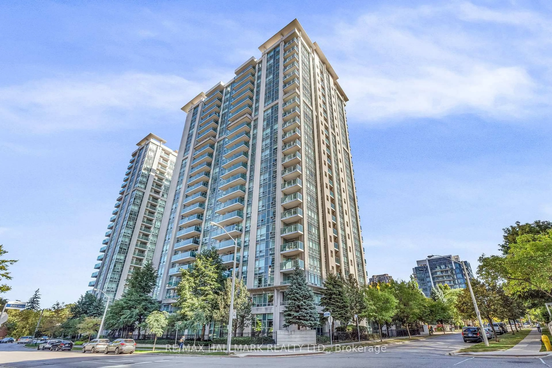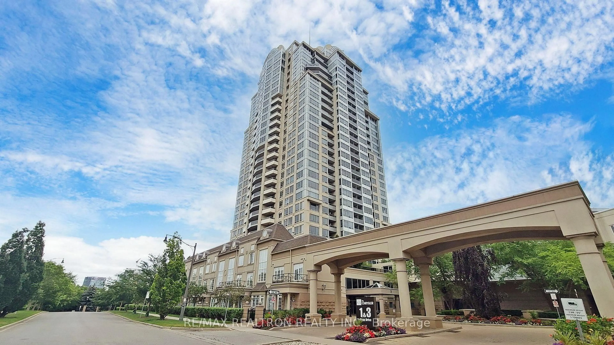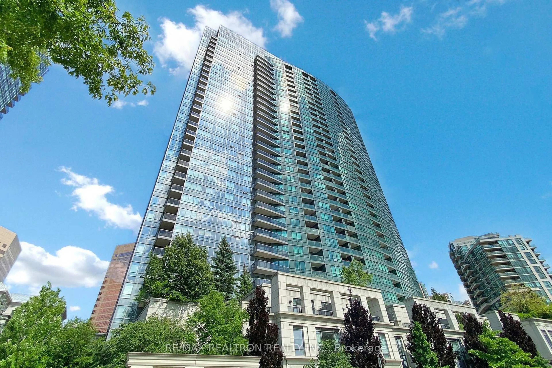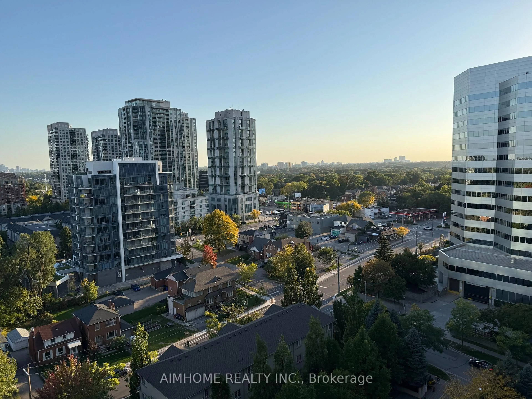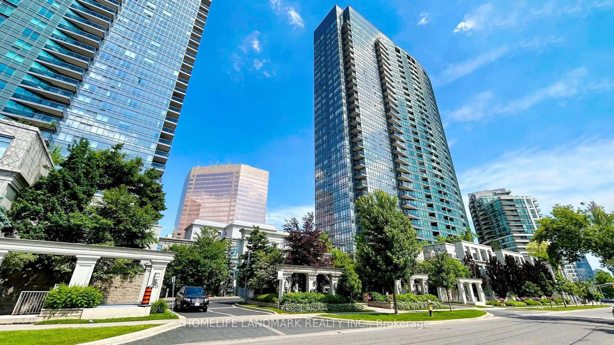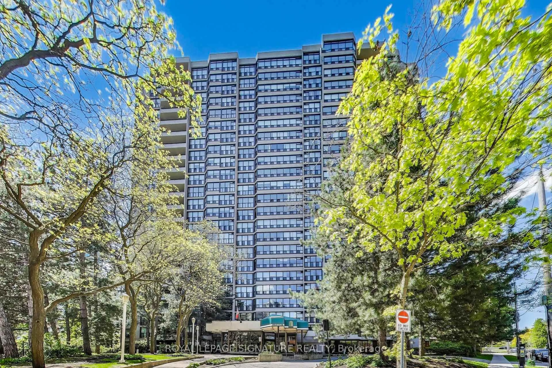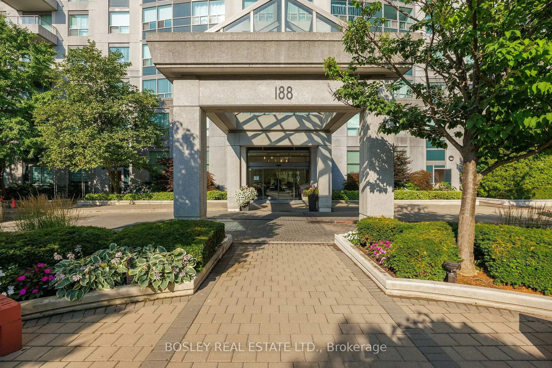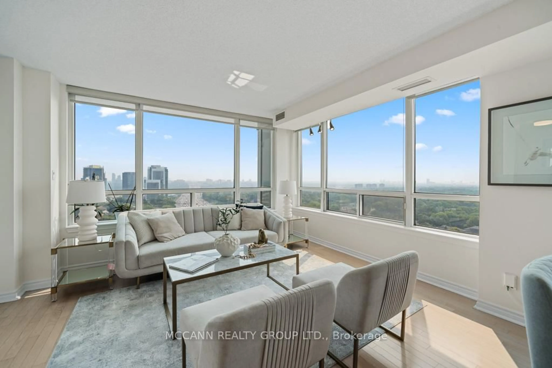Welcome to this fully renovated, sun-filled corner unit, offering modern elegance and an unbeatable location at DVP & Wynford Drjust minutes from downtown Toronto! This spacious 2-bedroom + den, 2-bathroom condo boasts a functional open-concept layout with no wasted space, making it perfect for comfortable living.Step into the renovated kitchen, featuring sleek cabinetry, stainless steel appliances, and ample counter space, perfect for cooking and entertaining. The bright and airy living and dining area is flooded with natural light from large, unobstructed windows, offering stunning city views.The primary bedroom is a true retreat, complete with an oversized walk-in closet and a luxurious 4-piece ensuite with a spa-like ambiance. The second bedroom is spacious and versatile, while the sun-filled den is ideal for a home office or cozy reading nook. Renovated bathrooms feature modern finishes, adding to the contemporary feel of this stunning home. With plenty of closet space, two parking spots, and a locker, storage will never be an issue. Enjoy the ultimate urban lifestyle with easy access to transit, highways, shopping, dining, and top amenities. This is the perfect home for professionals, families, or downsizers looking for style, comfort, and convenience. Don't miss out and book your showing today!
Inclusions: Stainless Steel Fridge, Stainless Steel Stove, Stainless Steel Range hood, Stainless Steel Dishwasher, Washer and Dryer, All Window Coverings, All Electrical Light Fixtures
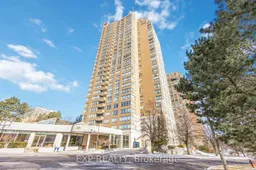 46
46

