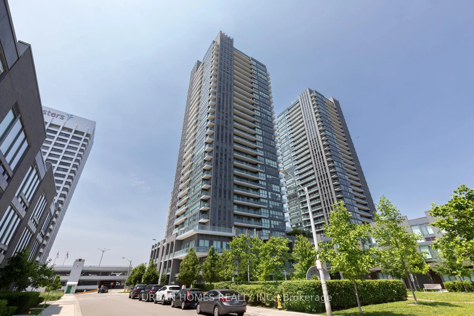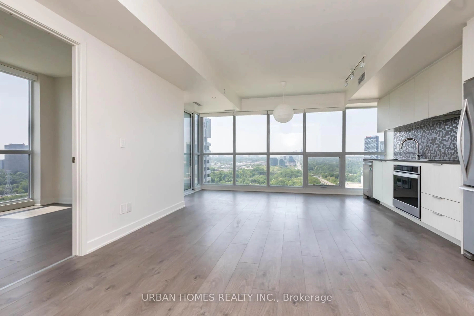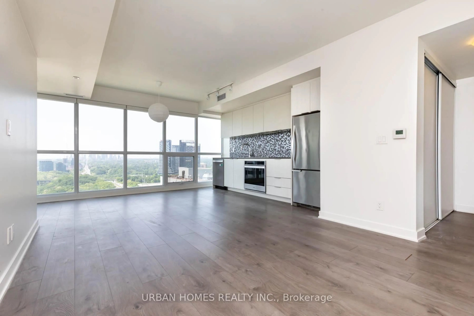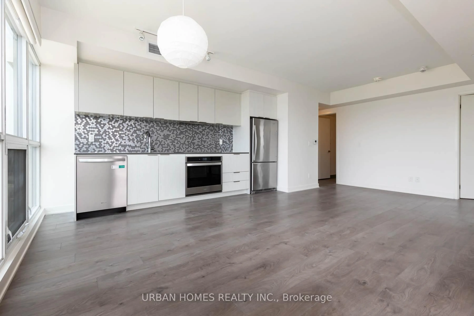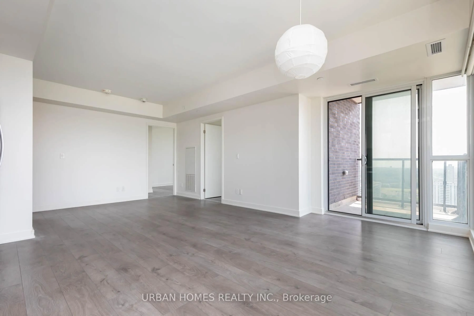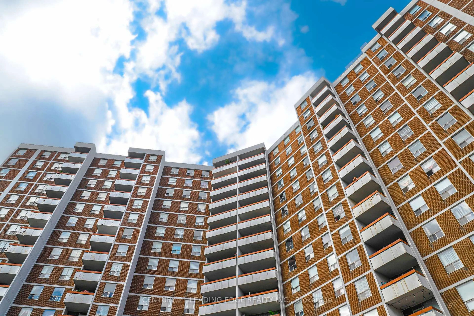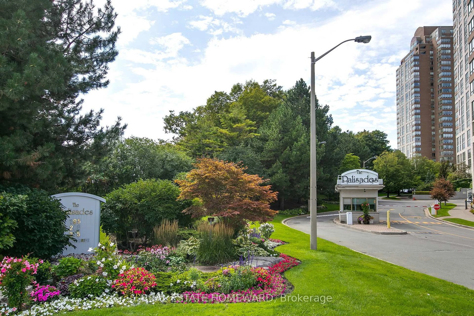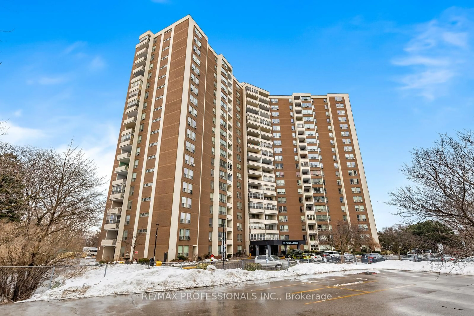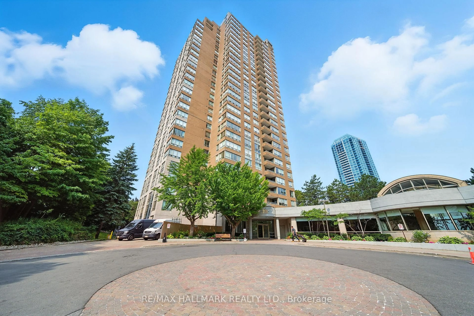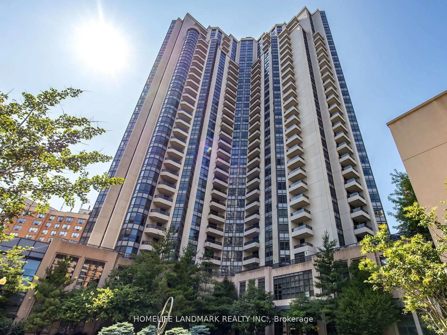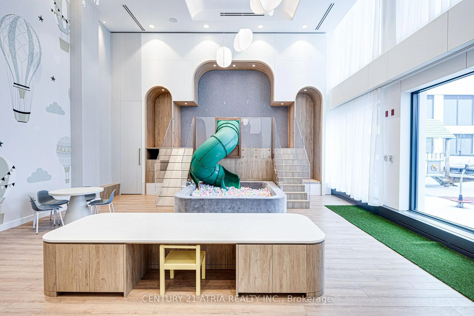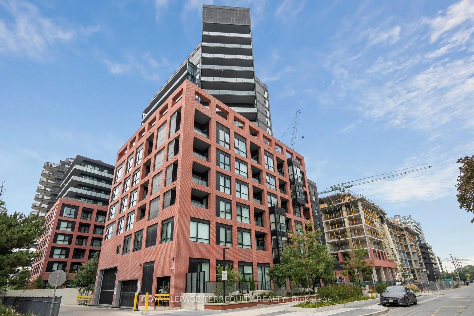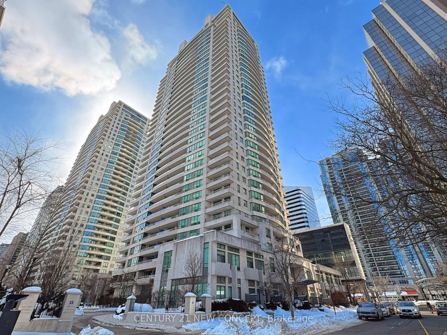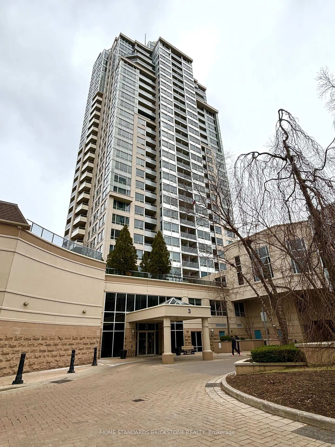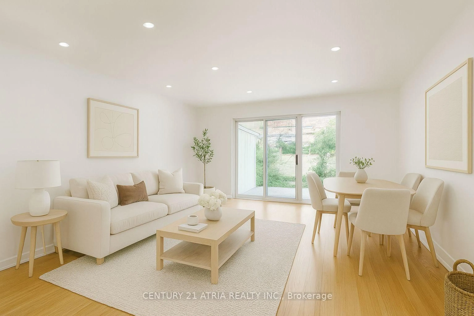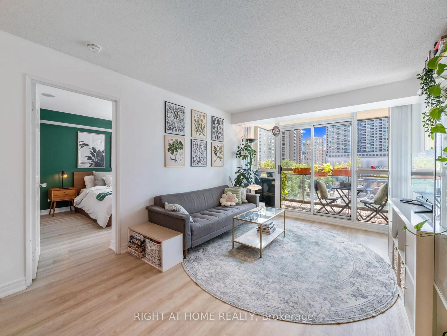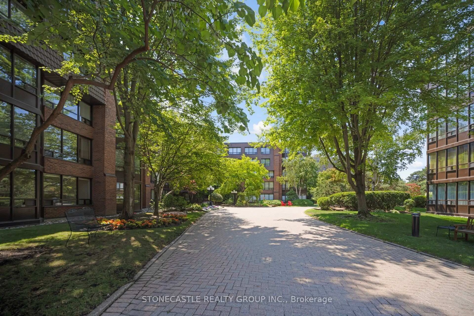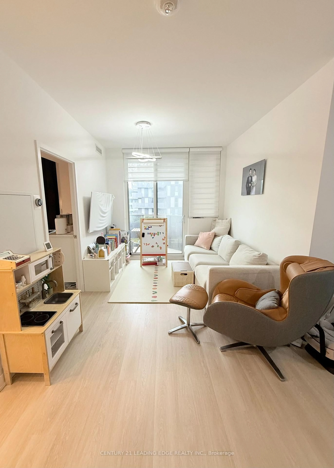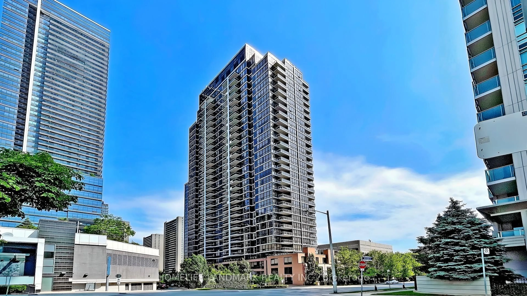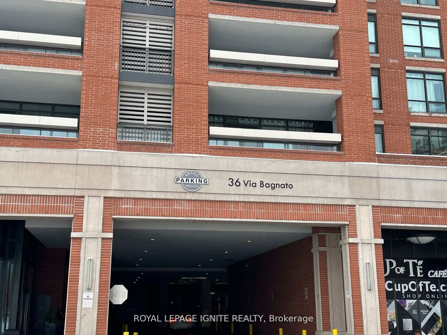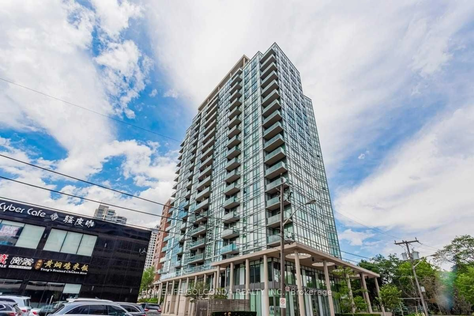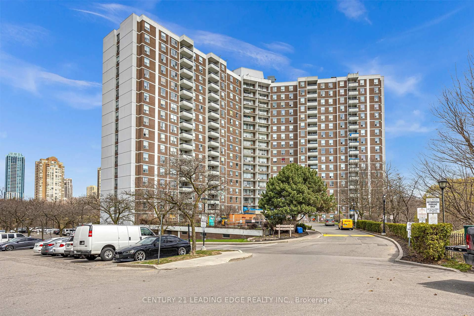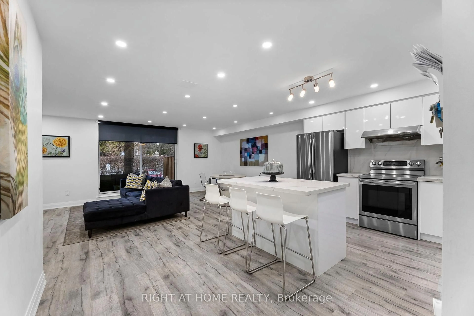2 Sonic Way #2711, Toronto, Ontario M3C 0P2
Contact us about this property
Highlights
Estimated valueThis is the price Wahi expects this property to sell for.
The calculation is powered by our Instant Home Value Estimate, which uses current market and property price trends to estimate your home’s value with a 90% accuracy rate.Not available
Price/Sqft$883/sqft
Monthly cost
Open Calculator

Curious about what homes are selling for in this area?
Get a report on comparable homes with helpful insights and trends.
+14
Properties sold*
$505K
Median sold price*
*Based on last 30 days
Description
Experience elevated living in this stunning 2-bedroom, 2-bathroom condo perched on the 27th floor of Sonic Condos. Boasting 773 sq ft of thoughtfully designed interior space, this sun-filled suite features breathtaking southwest views through floor-to-ceiling windows, bathing the home in natural light and offering spectacular sunset vistas. Recently professionally painted, the unit showcases modern finishes throughout, including smooth ceilings, a stylish mosaic backsplash, and durable quartz countertops. The chef-inspired kitchen is equipped with full-sized appliances, highlighted by a premium Bosch stovetop, perfect for culinary enthusiasts. Enjoy the convenience of 1 parking spot and 1 locker, providing ample storage and ease of living. Residents have access to world-class amenities, including a state-of-the-art gym, yoga studio, party room, and 24-hour concierge service. Located steps from the Real Canadian Superstore, Ontario Science Centre, and the Aga Khan Museum, with effortless access to the DVP and TTC, this vibrant neighborhood offers unparalleled connectivity and lifestyle options.
Property Details
Interior
Features
Exterior
Features
Parking
Garage spaces 1
Garage type Underground
Other parking spaces 0
Total parking spaces 1
Condo Details
Inclusions
Property History
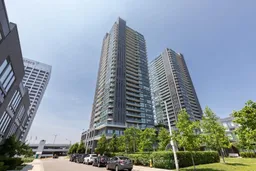 30
30