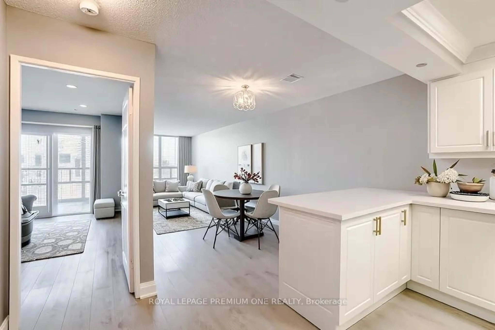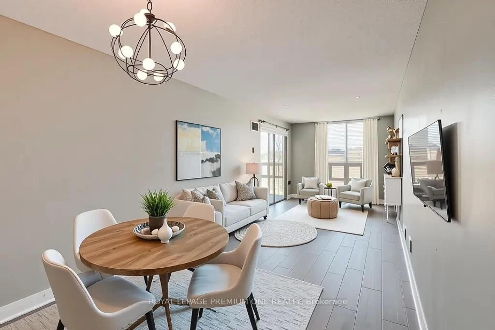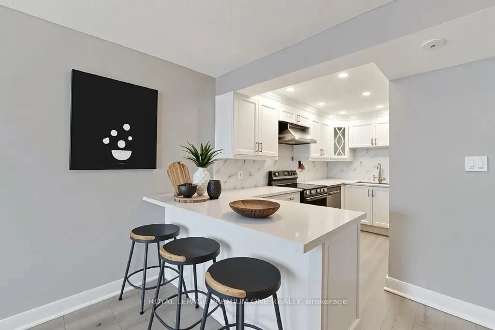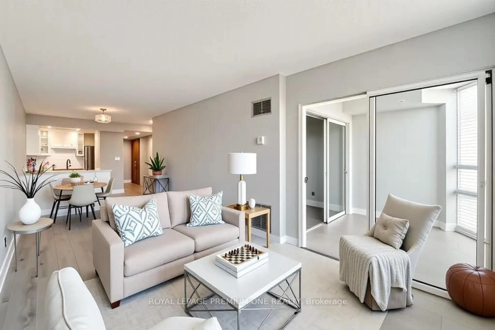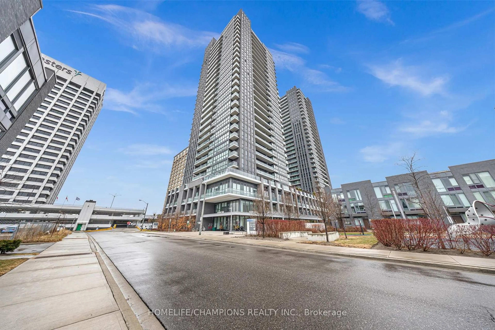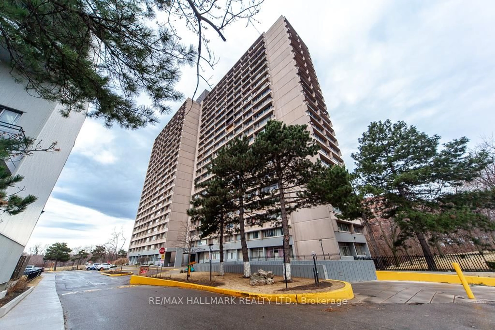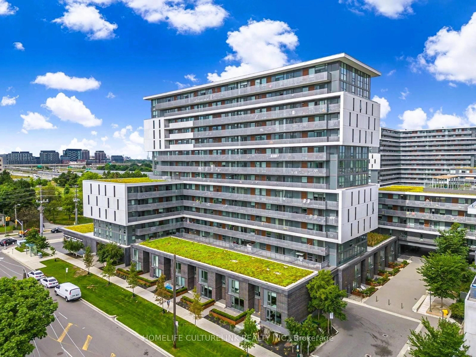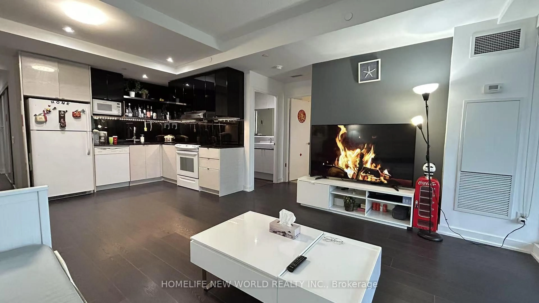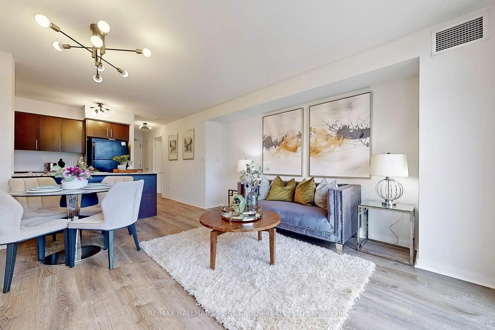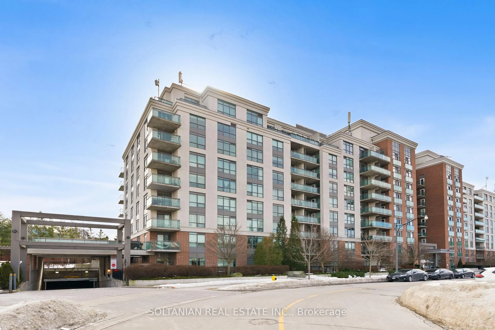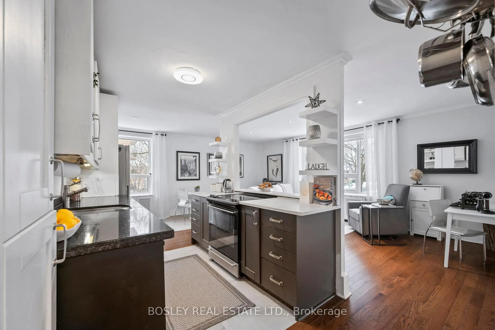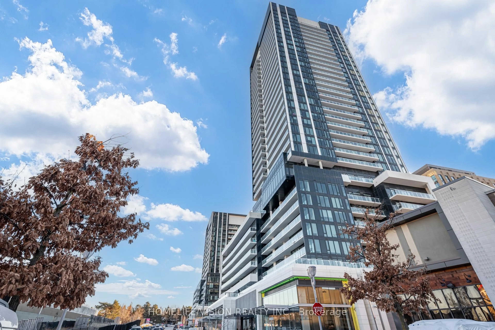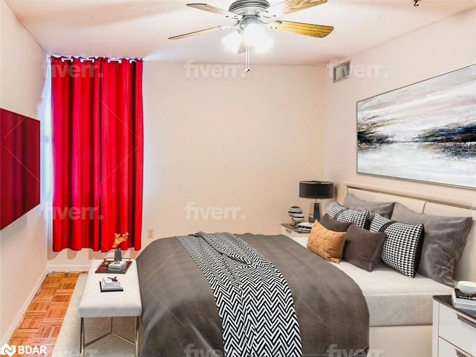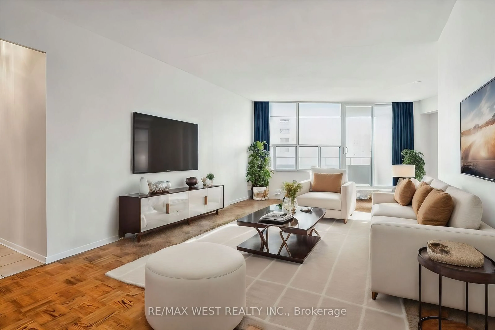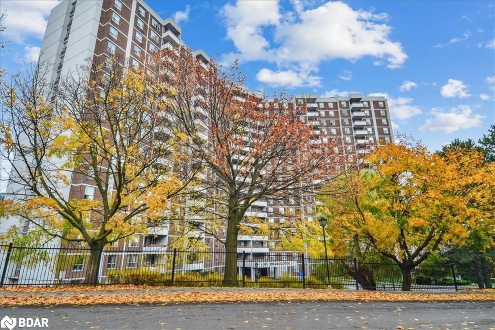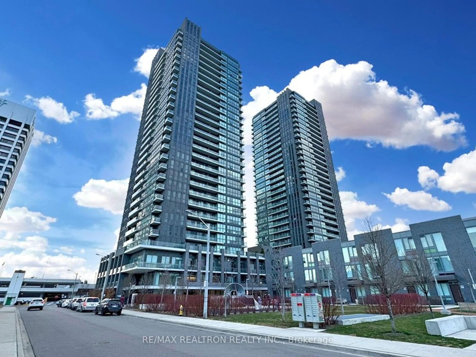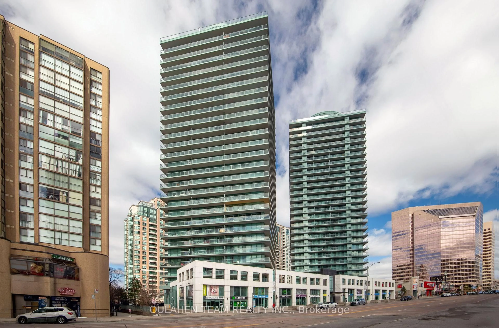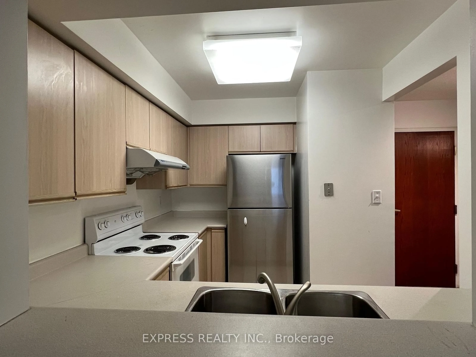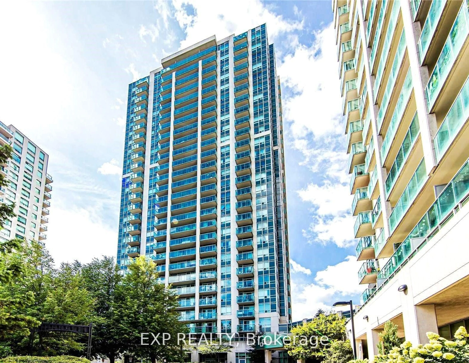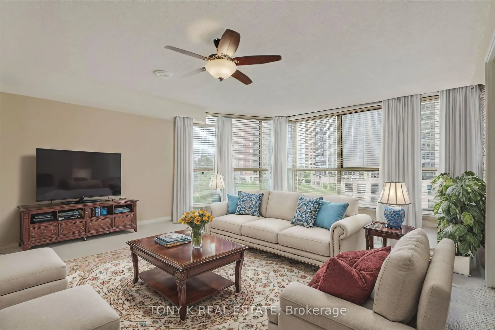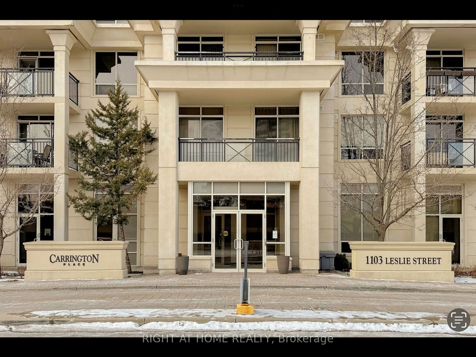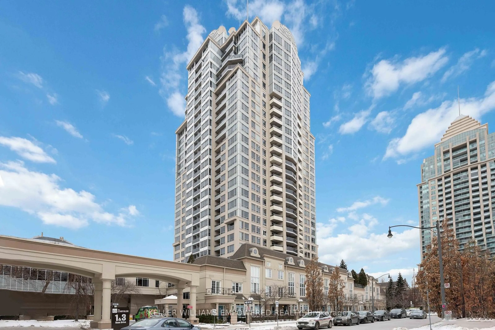195 Wynford Dr #1008, Toronto, Ontario M3C 3P3
Contact us about this property
Highlights
Estimated ValueThis is the price Wahi expects this property to sell for.
The calculation is powered by our Instant Home Value Estimate, which uses current market and property price trends to estimate your home’s value with a 90% accuracy rate.Not available
Price/Sqft$670/sqft
Est. Mortgage$2,147/mo
Maintenance fees$651/mo
Tax Amount (2024)$1,595/yr
Days On Market22 days
Description
Welcome to The Prestigious Palisades Building! Surrounded by lavish landscaped grounds, this rare gem completely renovated 1 bedroom plus den unit boasts an open-concept floor plan with luxury vinyl flooring throughout. The custom-renovated kitchen features upgraded cabintary, stainless steel appliances, quartz countertops, and a spacious eat-in area. The sun-filled primary bedroom is a sanctuary with a large closet, while the upgraded chic bathroom offer a spa-like experience and a large vanity & ample counter space. A separate room den is generously sized and flooded with natural light perfect for an home office or second bedroom. Additional features include separate laundry, 1 Underground parking, ample storage throughout the unit. Enjoy 24-hour gatehouse security for peace of mind and access to amazing 5 Star recreation amenities, steps away from the new Eglington LRT, Golf Course, Schools, Museum, DVP Highway, Shopping & More. Act Fast this rare Gem wont last long.
Property Details
Interior
Features
Main Floor
Primary
4.57 x 2.74Large Closet / Vinyl Floor / Combined W/Dining
Kitchen
3.45 x 2.74Stainless Steel Appl / Quartz Counter / Breakfast Bar
Dining
8.43 x 2.82Combined W/Living / Vinyl Floor / Pot Lights
Living
8.43 x 2.82Combined W/Dining / Large Window / Vinyl Floor
Exterior
Features
Parking
Garage spaces 1
Garage type Underground
Other parking spaces 0
Total parking spaces 1
Condo Details
Amenities
Exercise Room, Games Room, Indoor Pool, Party/Meeting Room, Visitor Parking
Inclusions
Property History
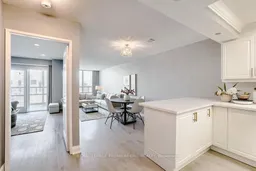 30
30Get up to 1% cashback when you buy your dream home with Wahi Cashback

A new way to buy a home that puts cash back in your pocket.
- Our in-house Realtors do more deals and bring that negotiating power into your corner
- We leverage technology to get you more insights, move faster and simplify the process
- Our digital business model means we pass the savings onto you, with up to 1% cashback on the purchase of your home
