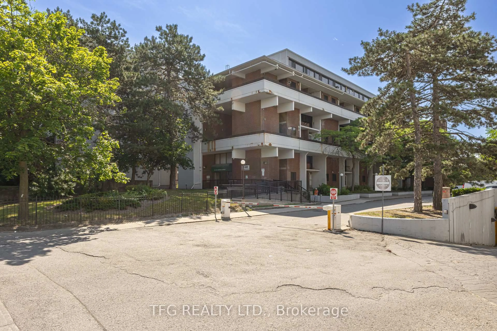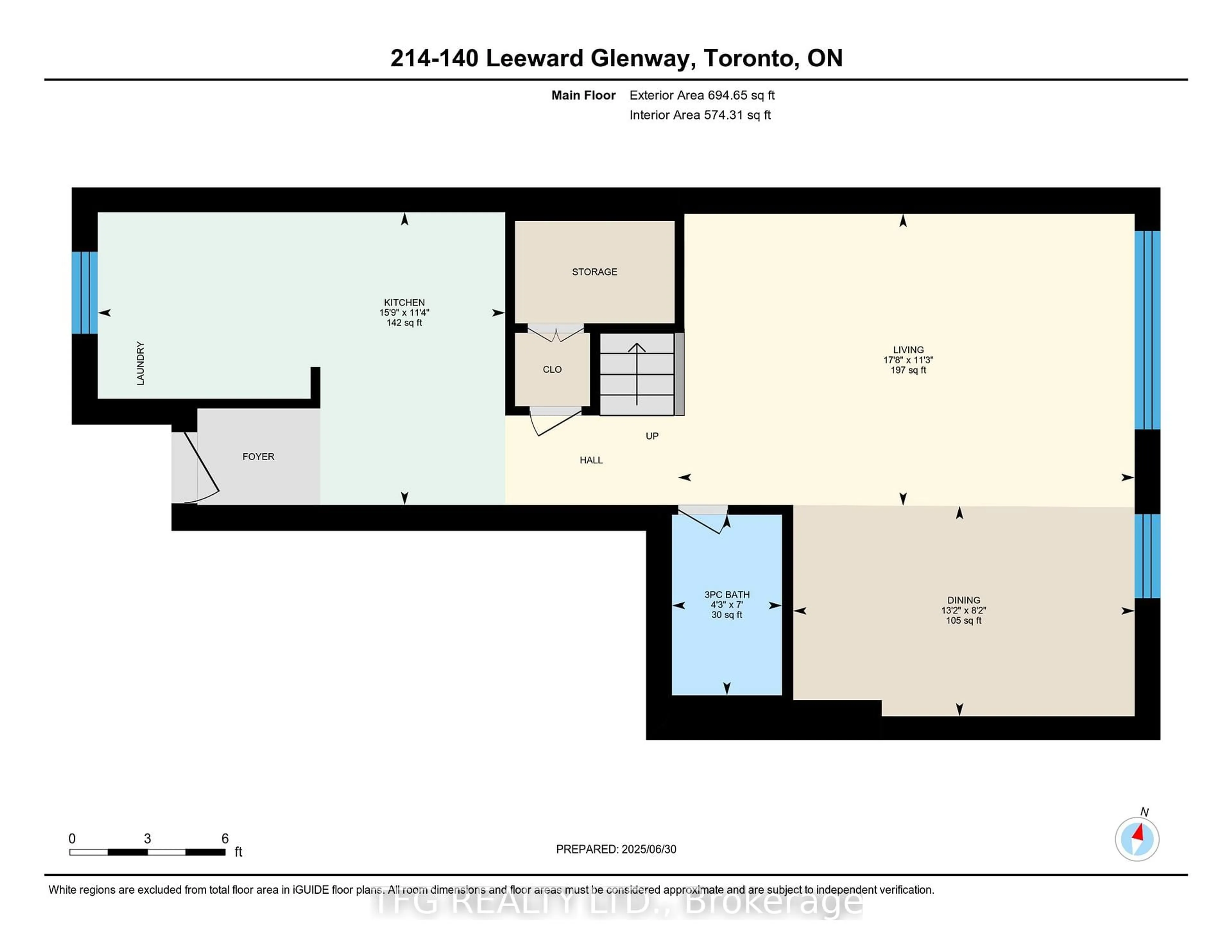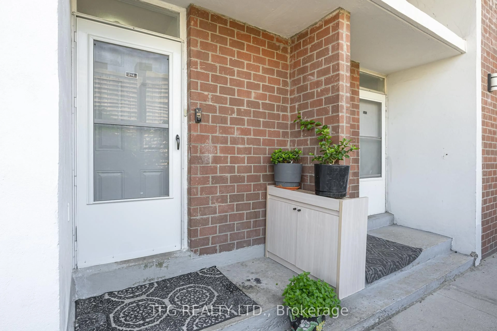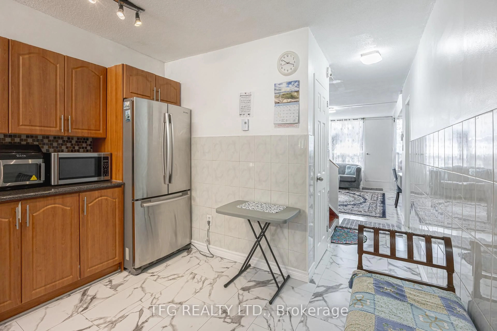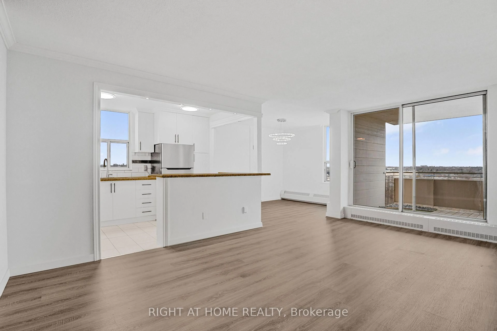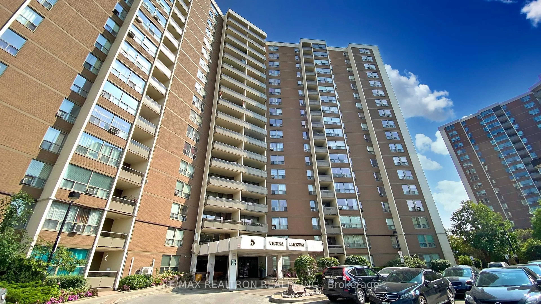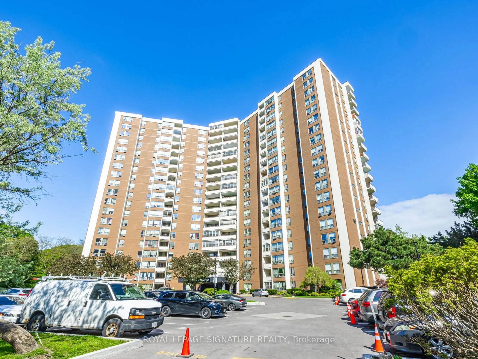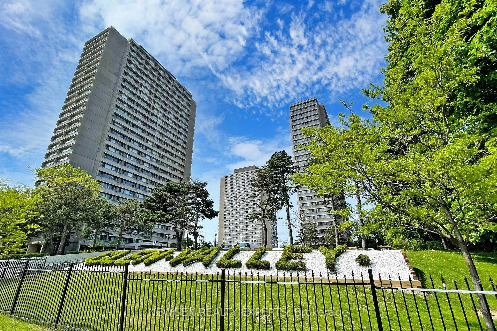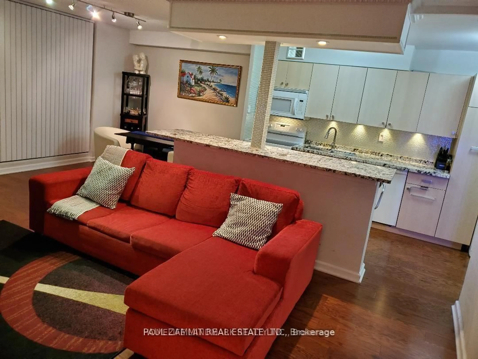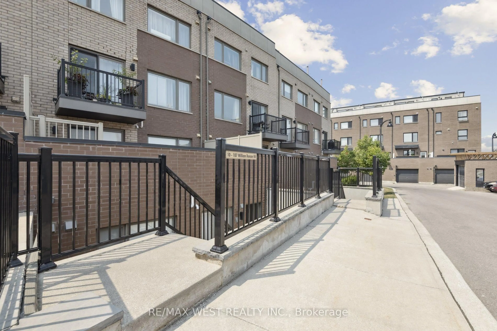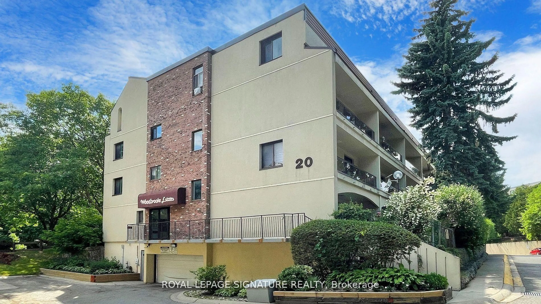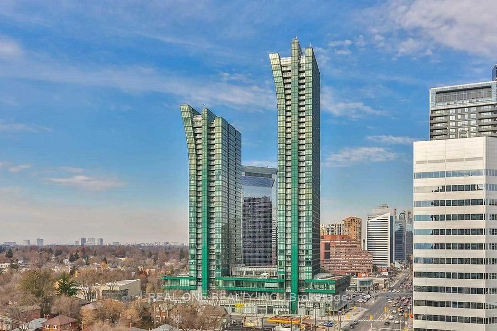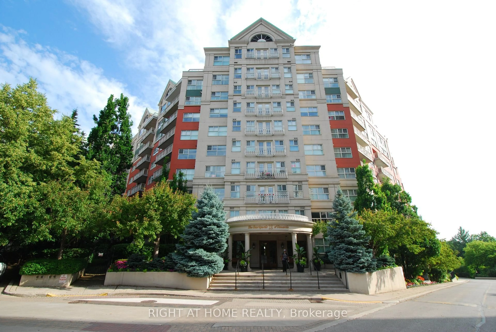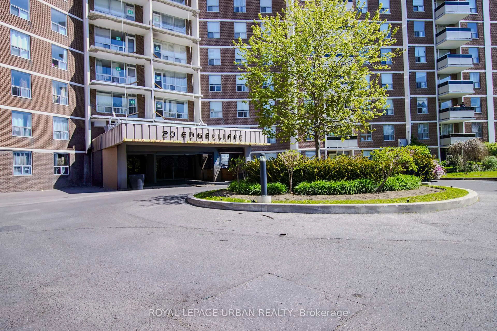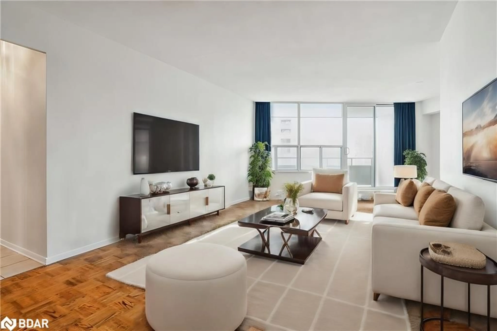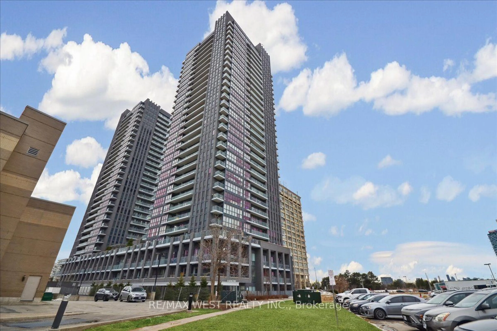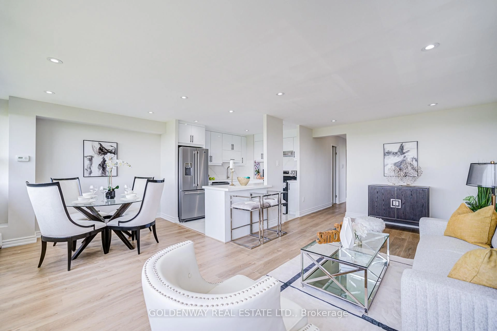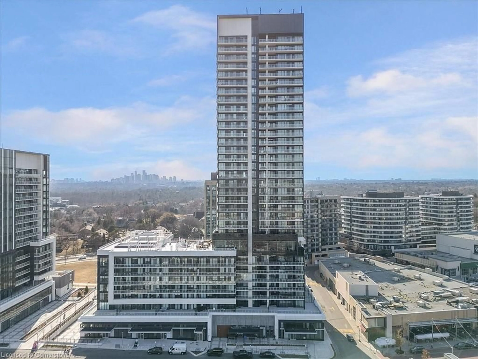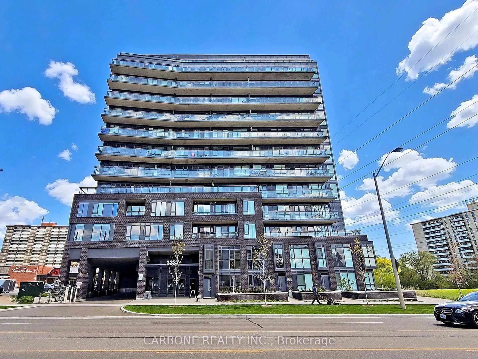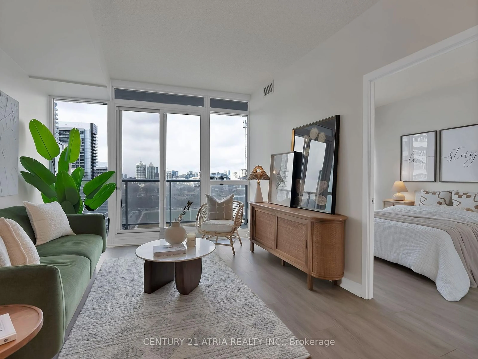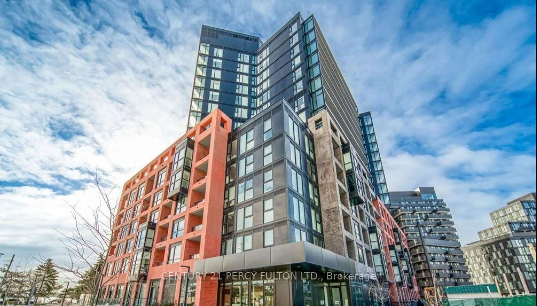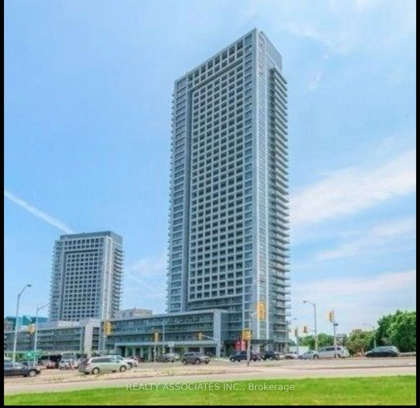140 Leeward Glwy #214, Toronto, Ontario M3C 2Y9
Contact us about this property
Highlights
Estimated valueThis is the price Wahi expects this property to sell for.
The calculation is powered by our Instant Home Value Estimate, which uses current market and property price trends to estimate your home’s value with a 90% accuracy rate.Not available
Price/Sqft$502/sqft
Monthly cost
Open Calculator

Curious about what homes are selling for in this area?
Get a report on comparable homes with helpful insights and trends.
+13
Properties sold*
$505K
Median sold price*
*Based on last 30 days
Description
Welcome to this updated and move-in-ready condo offering exceptional space, comfort, and unbeatable value. Featuring 4 generously sized bedrooms **with the option to easily convert back to 5 bedrooms** this home is perfect for families or investors seeking space and flexibility. Enjoy a freshly painted interior, new flooring throughout, and newer windows that flood the space with natural light. Located in a well-managed building in a vibrant, family-friendly community. You're within walking distance of: Flemingdon Park Plaza, Costco, Real Canadian Superstore, and Shoppers Drug. Steps to schools, daycares, places of worship, tennis courts, a cricket field, libraries, community centres, parks, walking trails, and the upcoming Eglinton Crosstown LRT. Quick access to the DVP and TTC transit. Maintenance fees include EVERYTHING: heat, hydro, water, waste removal, internet, gym, a massive 1000 sq ft pool, party rooms, and parking. This unit offers exceptional value and worry-free living. Don't miss your chance to own a spacious, updated condo in a connected, growing neighbourhood!
Property Details
Interior
Features
Main Floor
Kitchen
3.4 x 4.85Eat-In Kitchen / Tile Floor
Dining
4.02 x 2.5Large Window / Tile Floor
Living
5.43 x 3.44Combined W/Dining / Tile Floor / W/O To Balcony
Exterior
Features
Parking
Garage spaces -
Garage type -
Total parking spaces 1
Condo Details
Inclusions
Property History
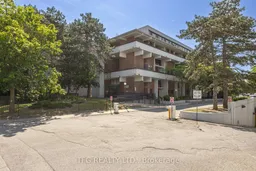 34
34