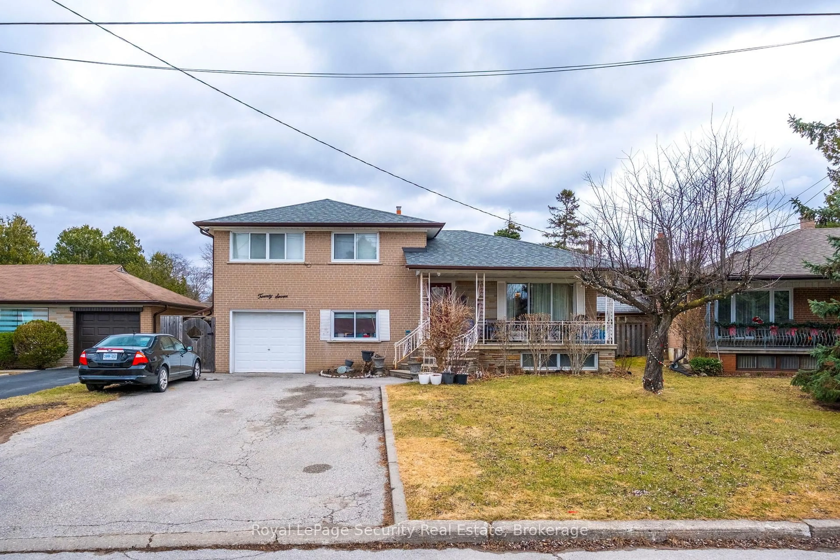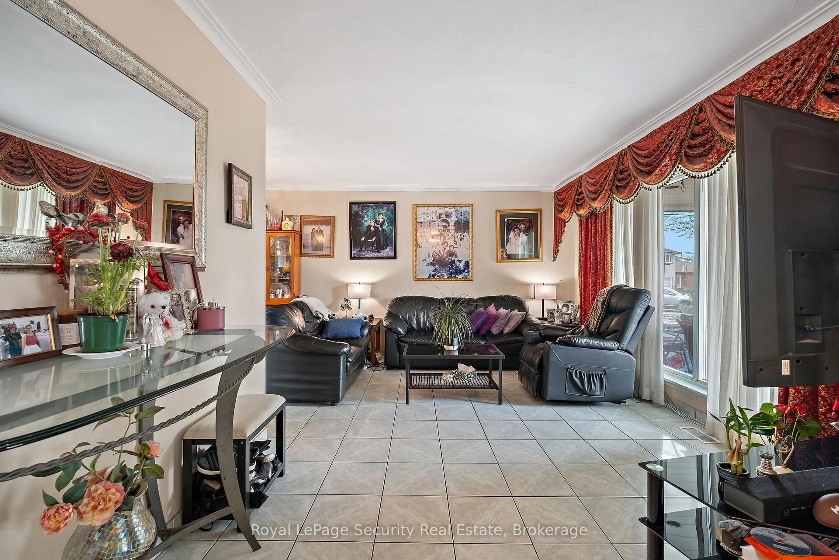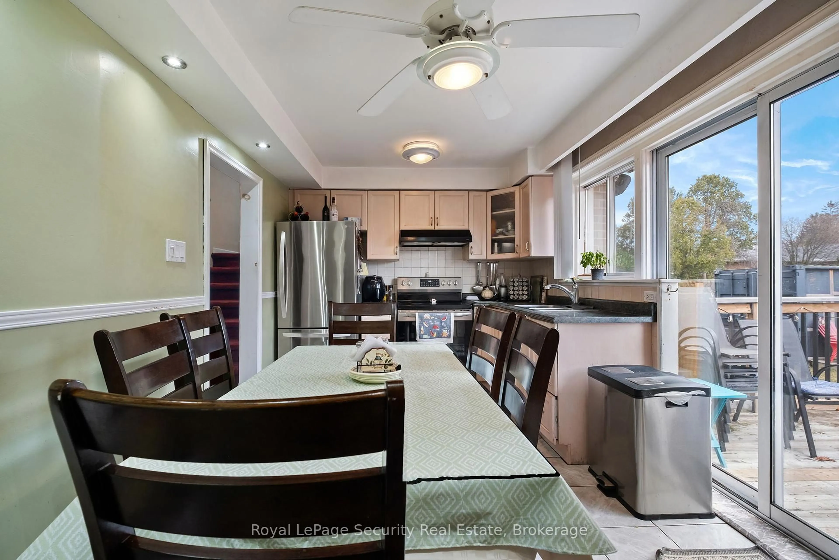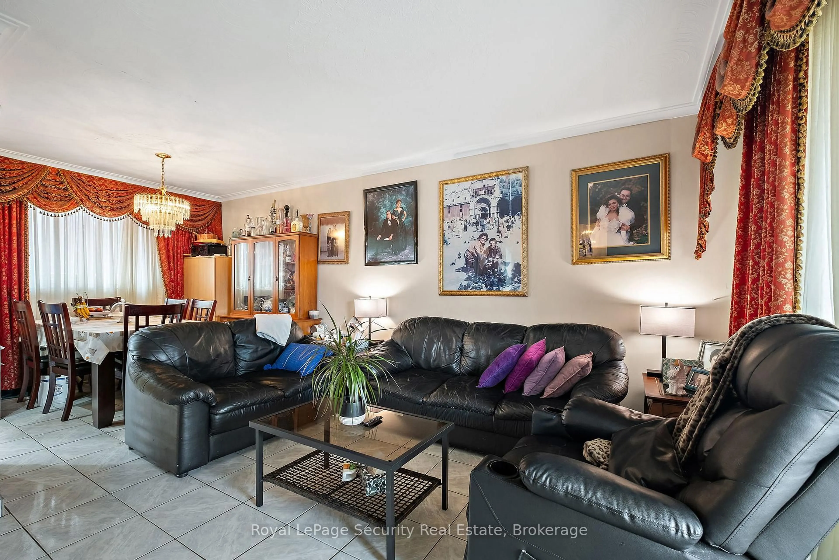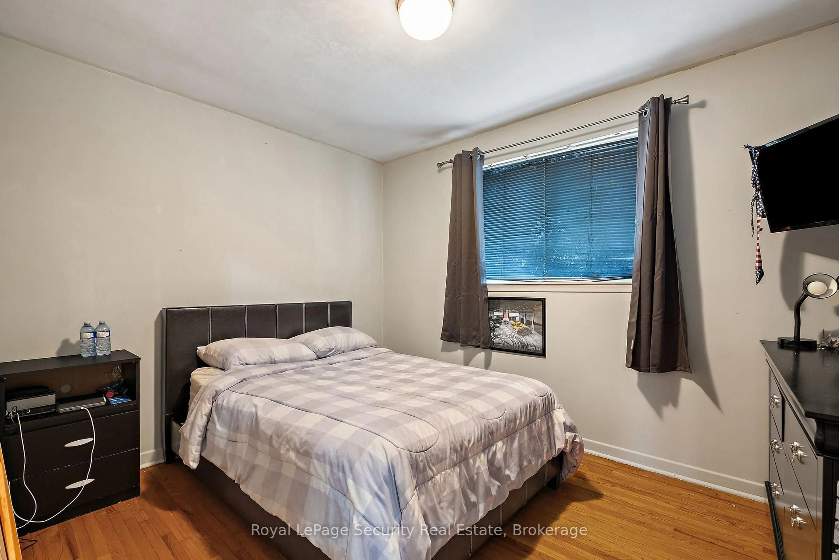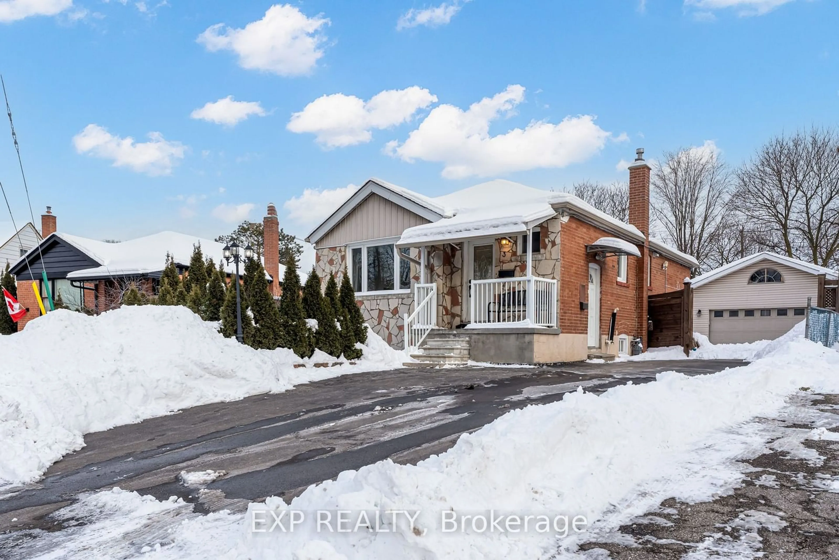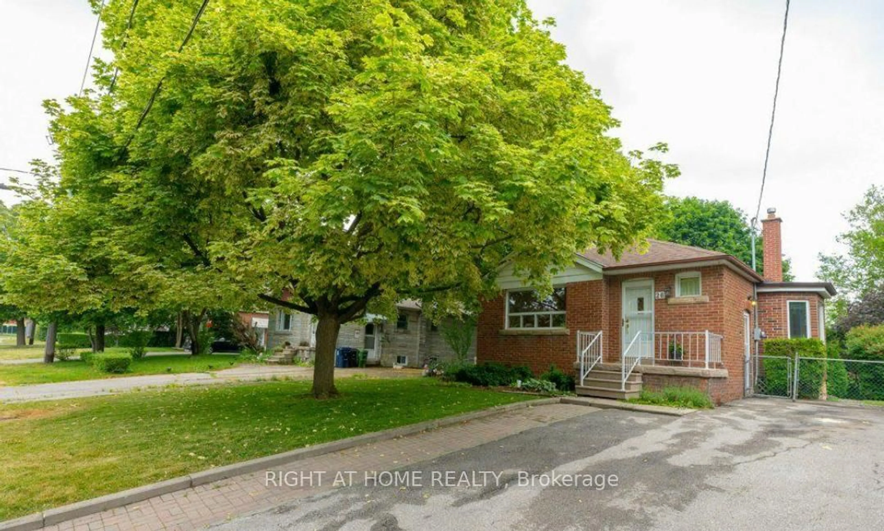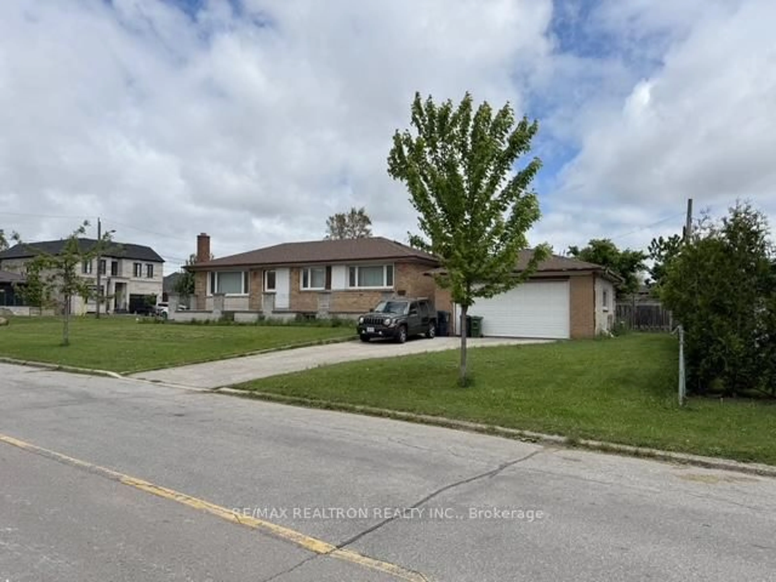27 Belleglade Crt, Toronto, Ontario M9M 2W3
Contact us about this property
Highlights
Estimated ValueThis is the price Wahi expects this property to sell for.
The calculation is powered by our Instant Home Value Estimate, which uses current market and property price trends to estimate your home’s value with a 90% accuracy rate.Not available
Price/Sqft$867/sqft
Est. Mortgage$4,724/mo
Tax Amount (2025)$4,099/yr
Days On Market68 days
Description
Welcome to 27 Belleglade Court, a spacious and versatile family home in the sought-after Humbermede neighborhood. This 4-bedroom, 2-bathroom detached side split offers 1,515 sq. ft. of above-grade living space plus a fully finished 400 sq. ft. basement. The bright and open main level features a spacious living and dining area, while the updated kitchen offers stainless steel appliances and ample storage. The second level has three generously sized bedrooms and a5-piece bathroom. On the ground level, you'll find an additional bedroom, a den, and a 3-piecebathroom, making it perfect for a guest suite or home office. A separate entrance to the lower level adds convenience, and the fully finished basement includes a rec room, laundry, and storage. The private driveway and built-in garage (currently partitioned for additional living space) provide plenty of parking. Sitting on a large pie-shaped lot with a landscaped backyard and wooden deck, this home is ideally located steps from public transit, schools, parks, and shopping, with easy access to Highway 400 and 401, as well as Downsview Park TTC Subway and GO Station. Move-in ready and full of potential for families, investors, or multi-generational living, this home is a fantastic opportunity. Book your private viewing today!
Property Details
Interior
Features
Exterior
Features
Parking
Garage spaces 1
Garage type Attached
Other parking spaces 5
Total parking spaces 6
Property History
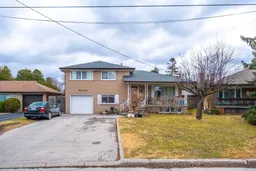 13
13Get up to 1% cashback when you buy your dream home with Wahi Cashback

A new way to buy a home that puts cash back in your pocket.
- Our in-house Realtors do more deals and bring that negotiating power into your corner
- We leverage technology to get you more insights, move faster and simplify the process
- Our digital business model means we pass the savings onto you, with up to 1% cashback on the purchase of your home
