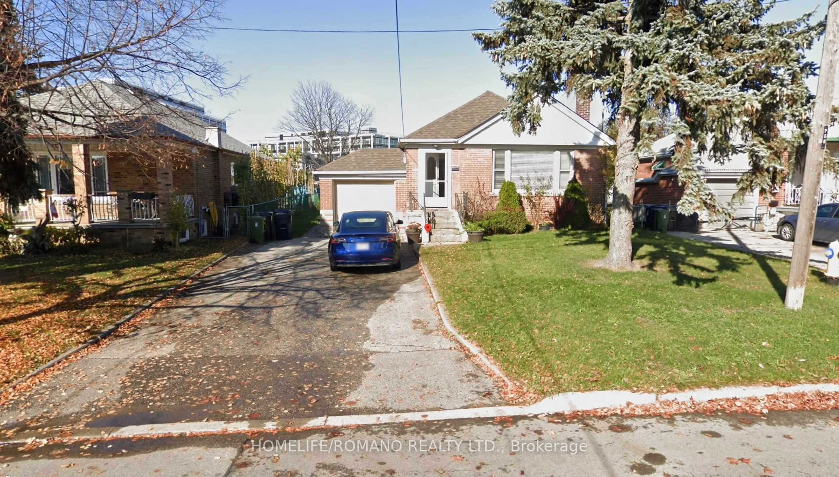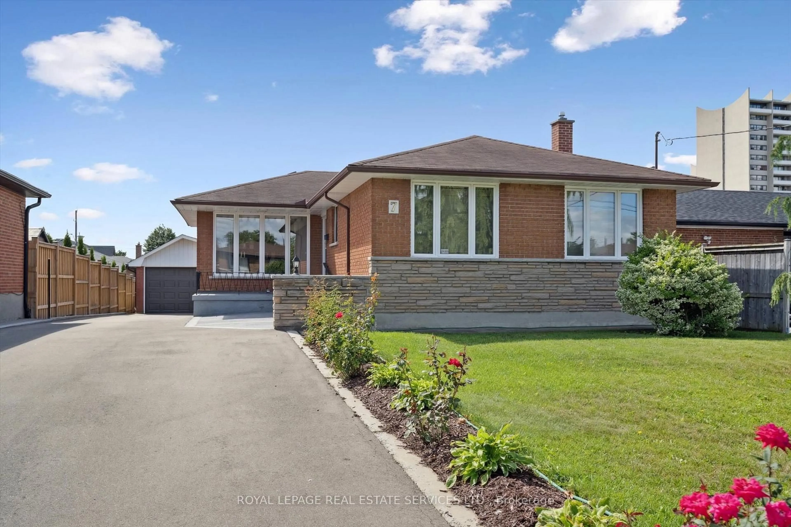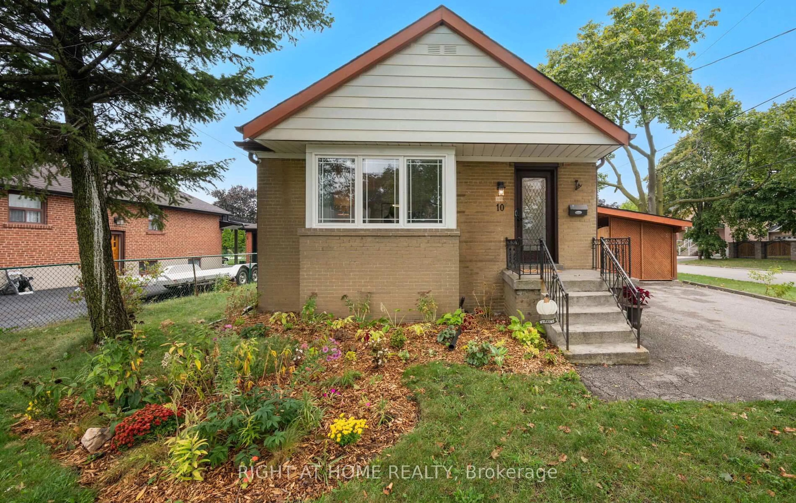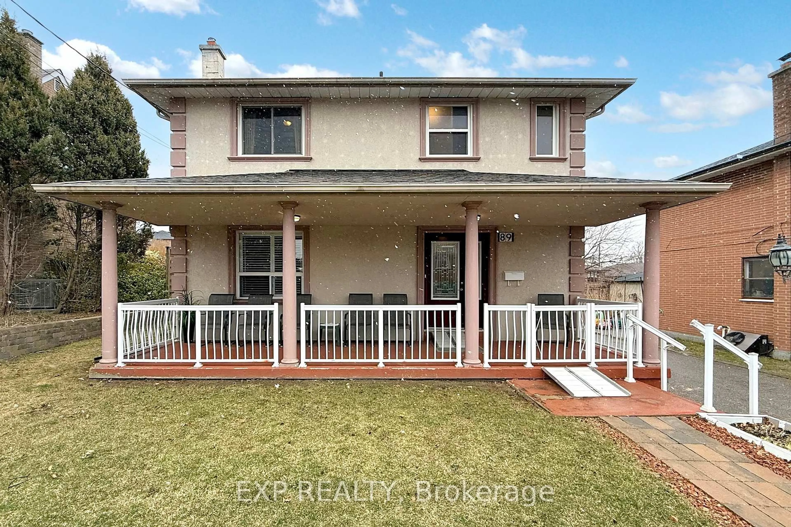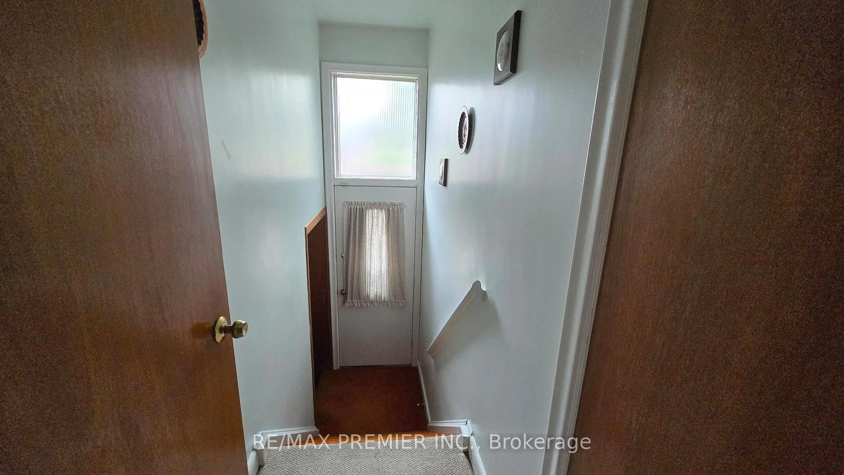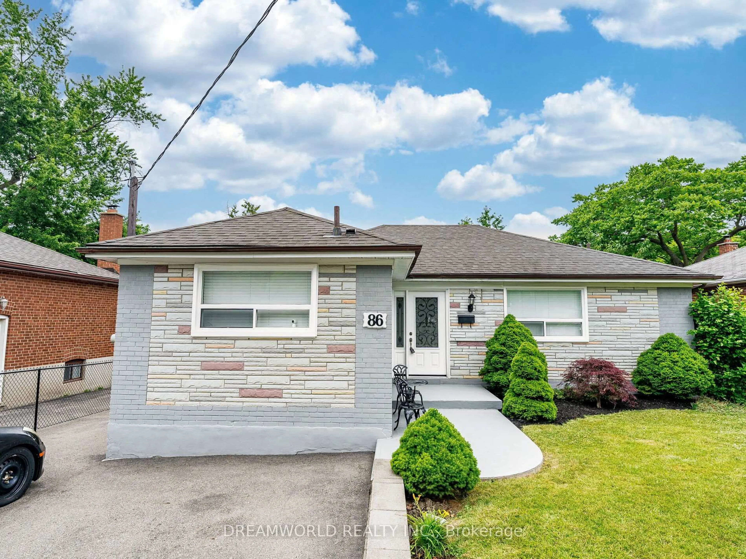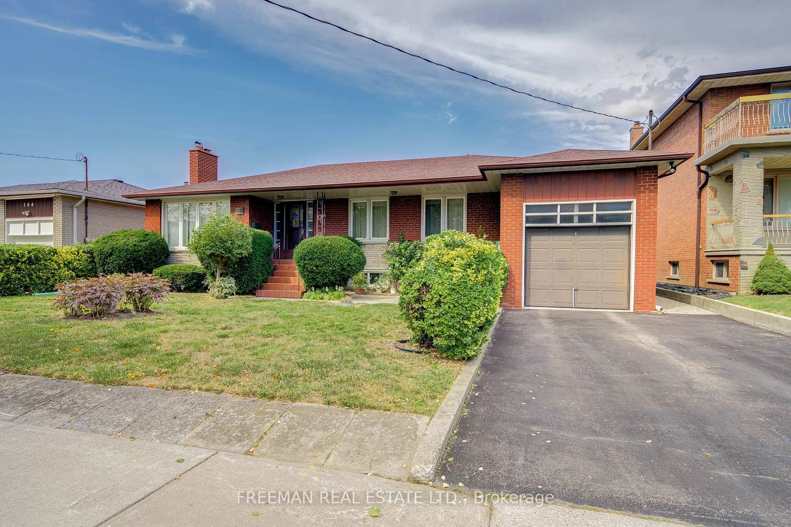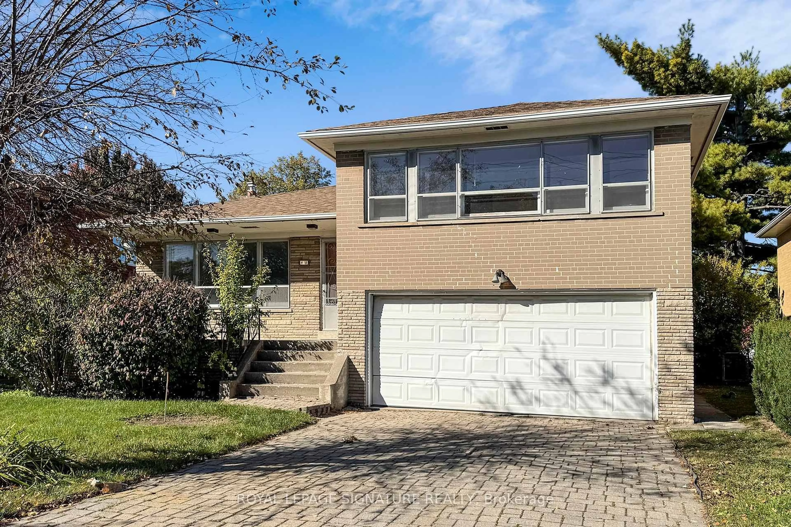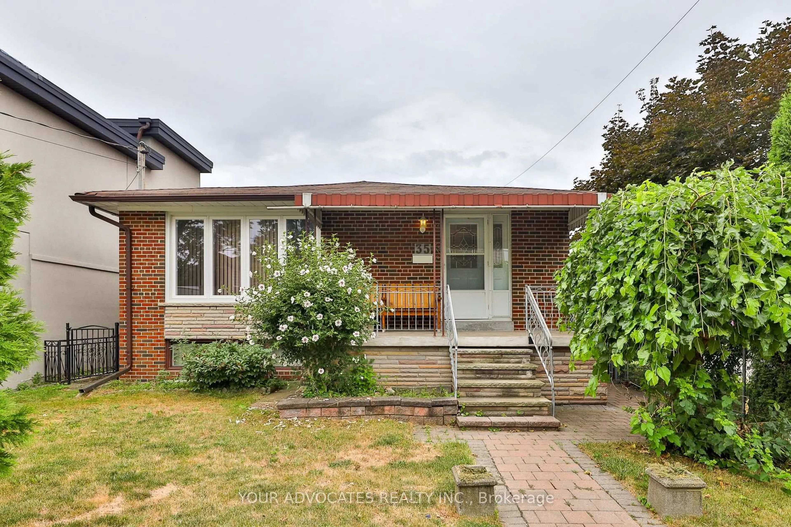Welcome to this charming bungalow nestled in a peaceful cul-de-sac within a quiet neighborhood. It's been lovingly maintained by the same family since day one - a reflection of how special this home is. Perfect for families seeking peace and quiet and/or a multi-generational home. 9 Austrey Crt boasts a new roof 2017, a newer furnace 2019 Central Air 2019, and the convenience of a central vacuum system. With fresh paint throughout the main floor, this residence is ready to welcome you home to comfort and convenience. Basement suite affords additional possibilities for smart buyers - you can use it as is or customize to suit - you'll be impressed by its potential. You get all the convenience of being close to all amenities - schools, shopping centers, public transit, parkland, place of worship, fire station and major highways - all are just moments away. Don't miss this opportunity to make this charming bungalow yours! Schedule a view today! **EXTRAS** NONE
Inclusions: Kitchen: Fridge, Stove, Microwave. Clothes Washer & Dryer. Basement Fridge, Stove, Deep-Freezer.
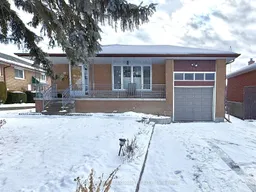 14
14

