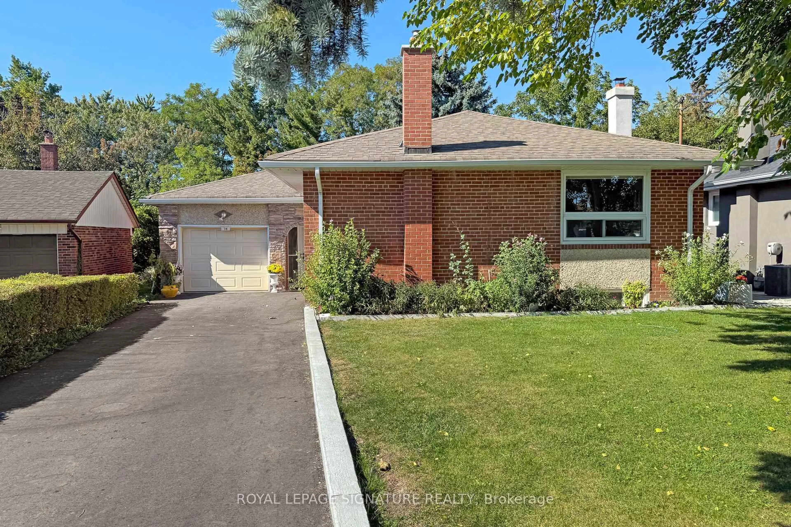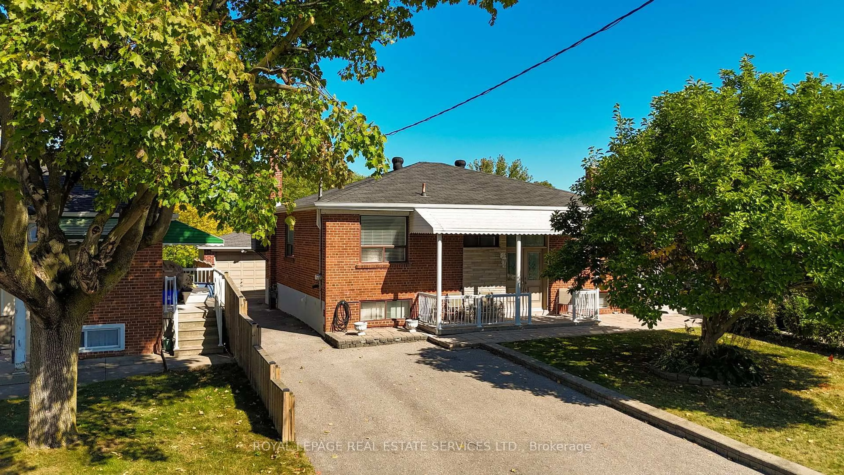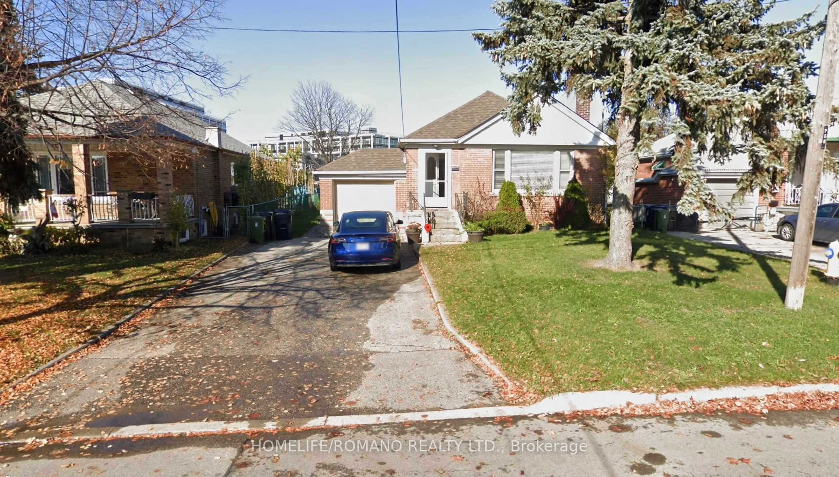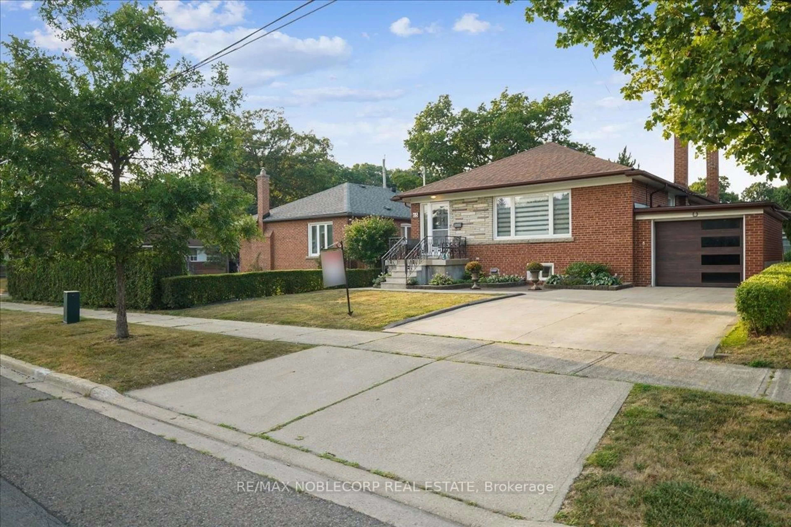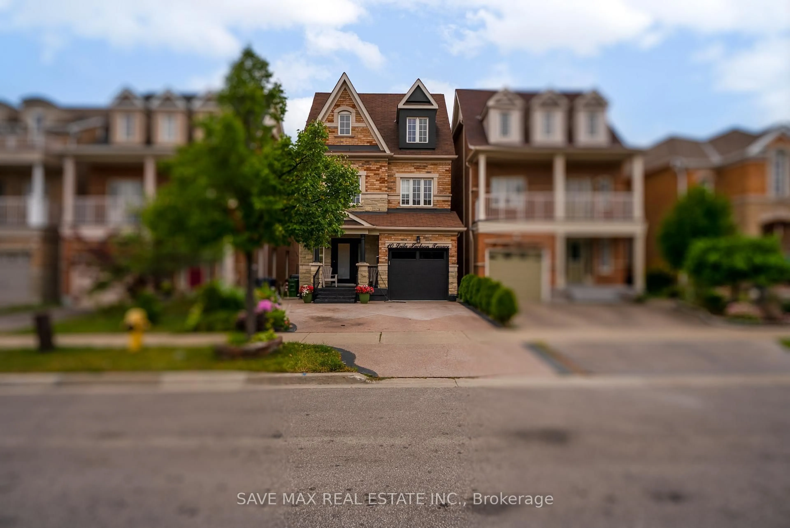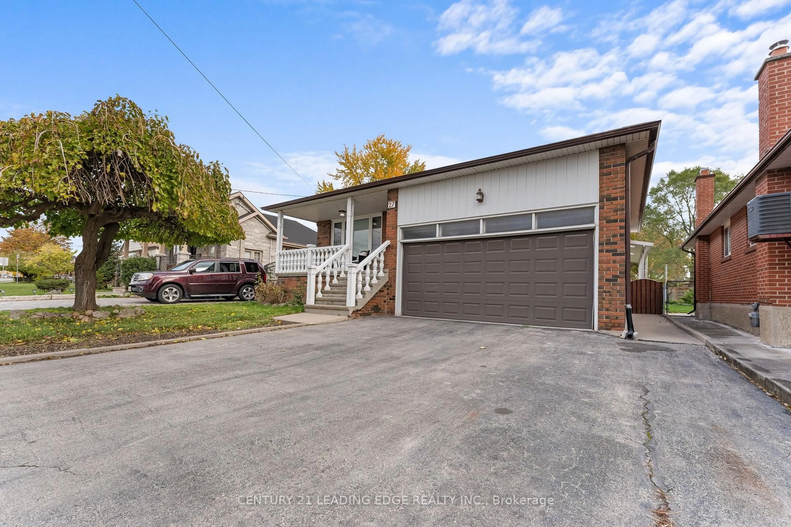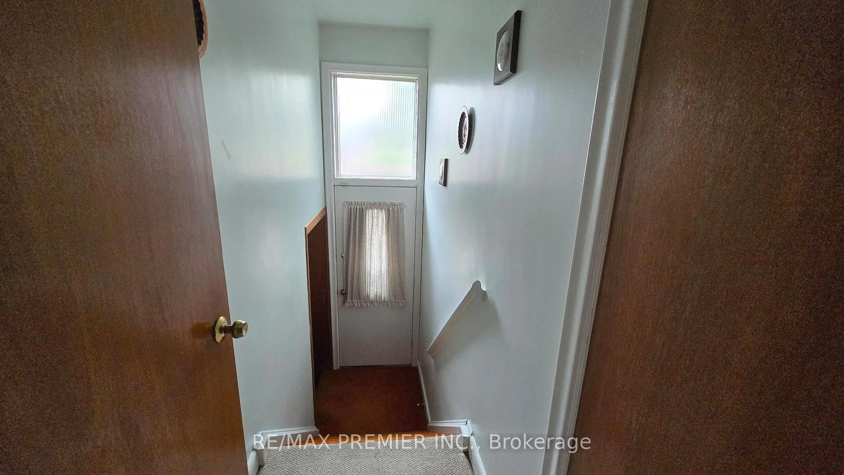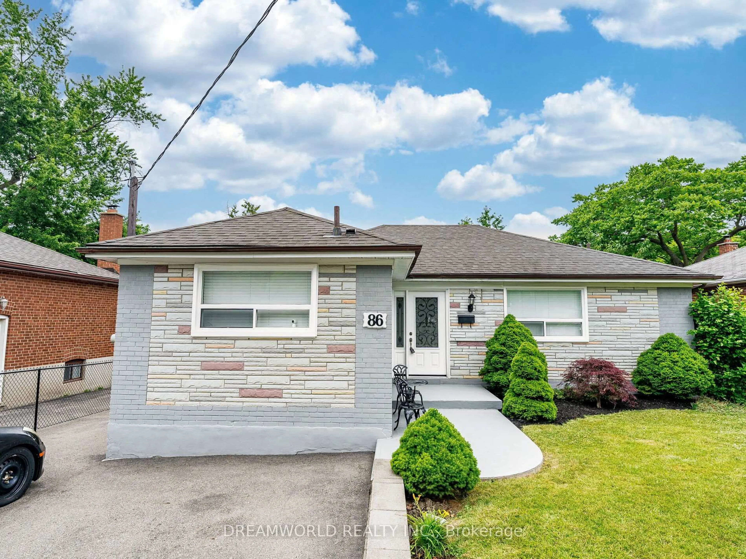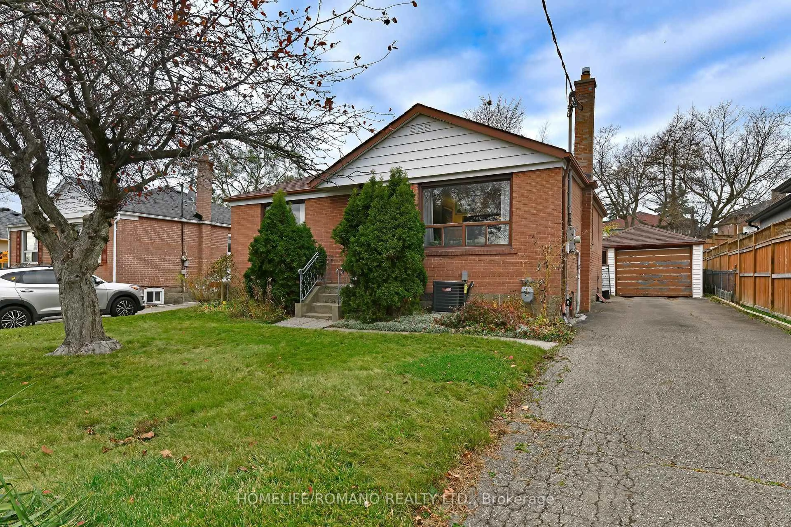This Approximately 1051 Sqft Bungalow plus 1194 SqFt Basement has pride of ownership thru- out Finished from Top to Bottom Inside out with numerous updates, having a remodeled white eat- in kitchen with Granite Countertops & Backsplash ample cabinetry open concept to a large bright great room or family room to accommodate family gatherings, 2 sunrooms for extra space to be used as an office or more space for family enjoyment, separate large garage with a large private driveway to accommodate extra cars. The private pool sized backyard is peaceful and serine with large mature trees and Large concrete patio for outdoor enjoyment, Entrance to A large Basement for in- law suite with a second kitchen or possible income, situated amongst multimillion custom built homes, close to all amenities, TTC, Plaza, schools and parks, A must See, Charm and Elegance, Shows 10+++
Inclusions: Newer Fridge Stove Dishwasher Oven Hood Stove, and Dishwasher in Bsmt, Newly Replaced Doors, Windows, French Doors, Washer Dryer, Furnace and Roof Replaced, Entrance to Bsmt, 2 Sunrooms, All Elfs, Window Coverings. Large Porch Pot Lighting, Ceramic and wood Floors.
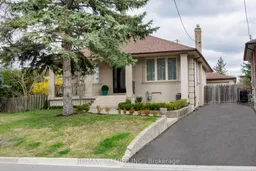 40
40

