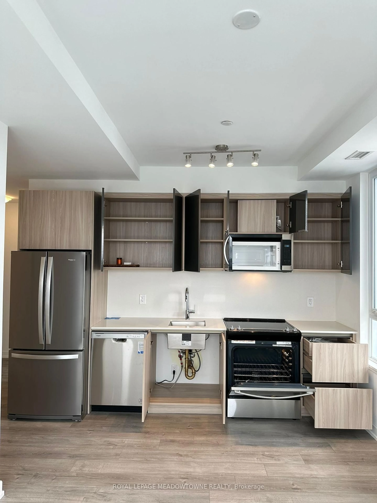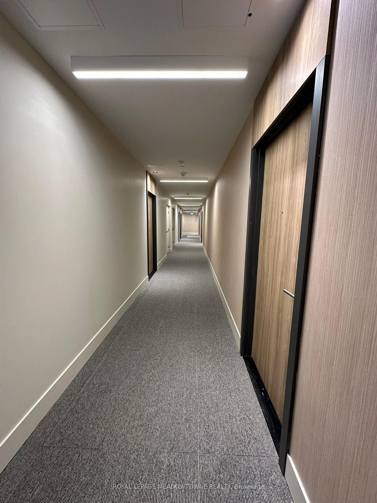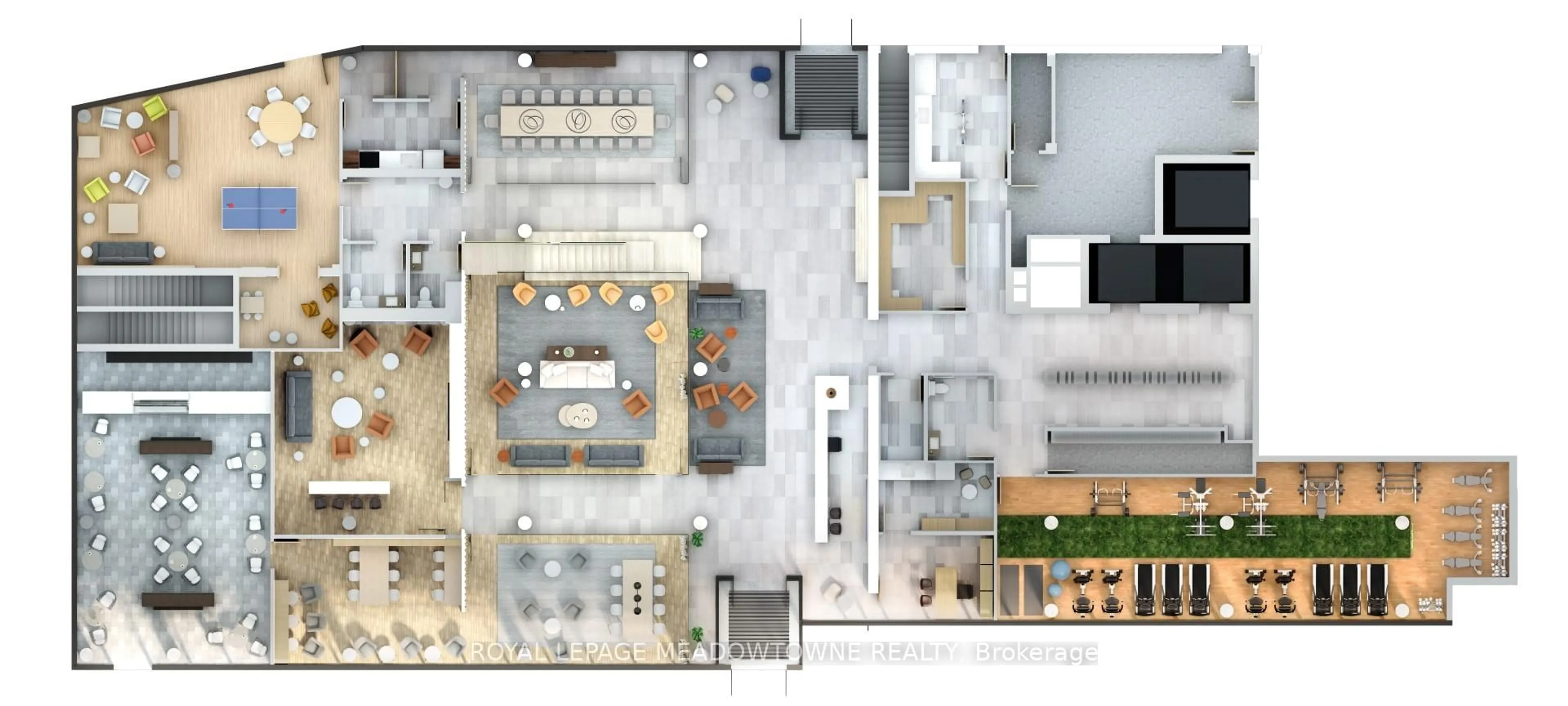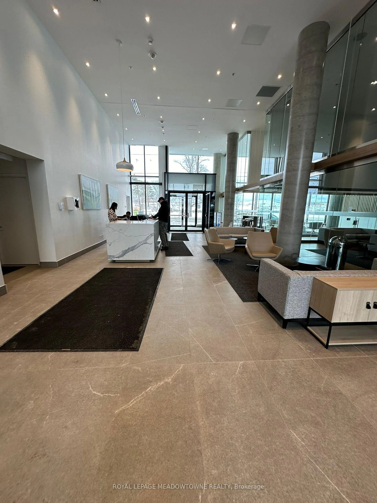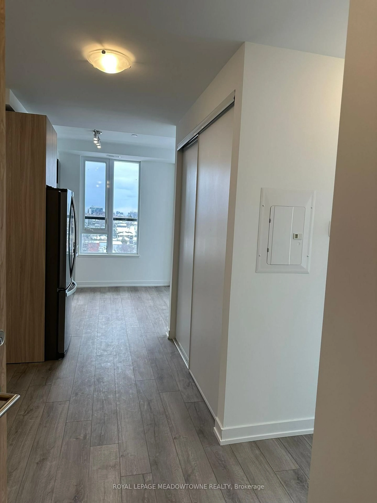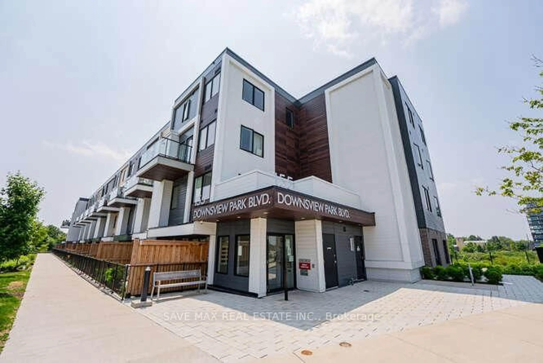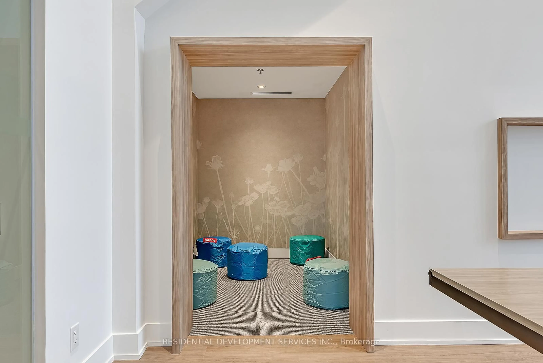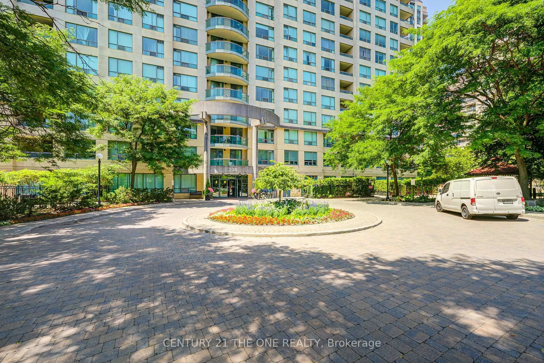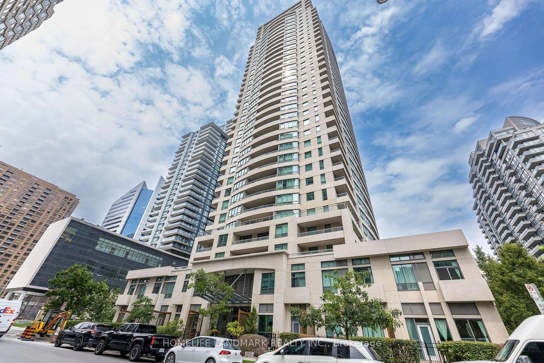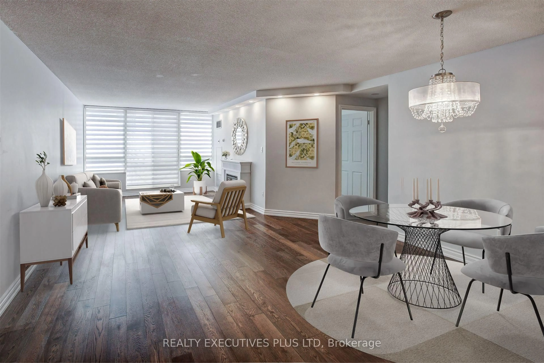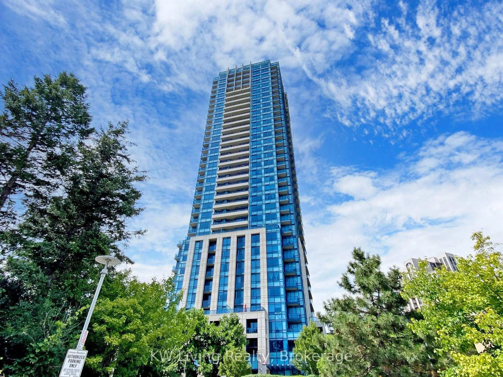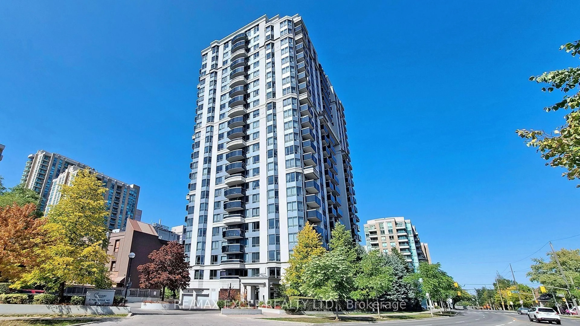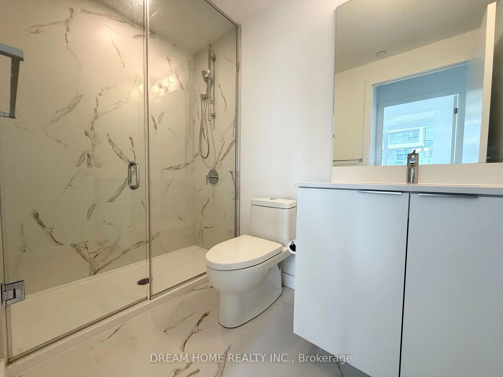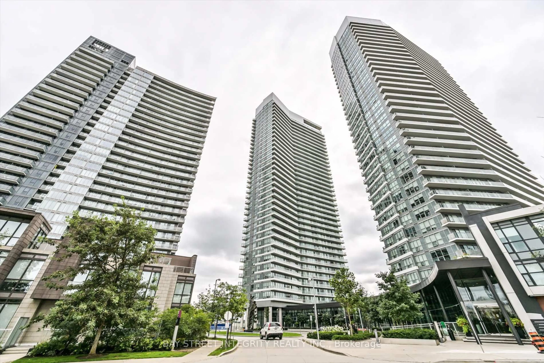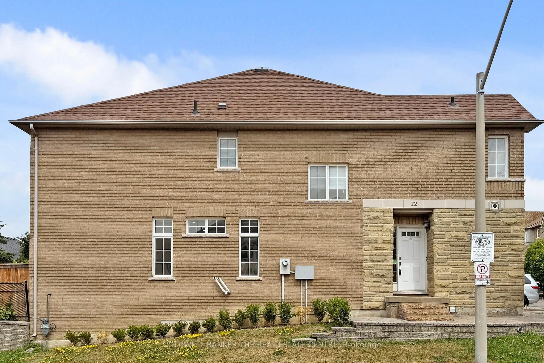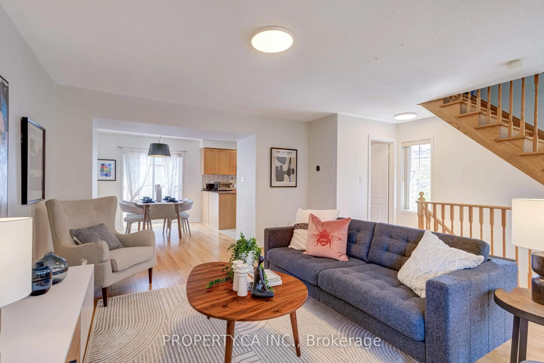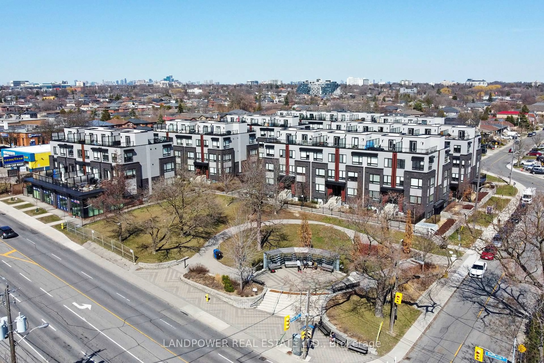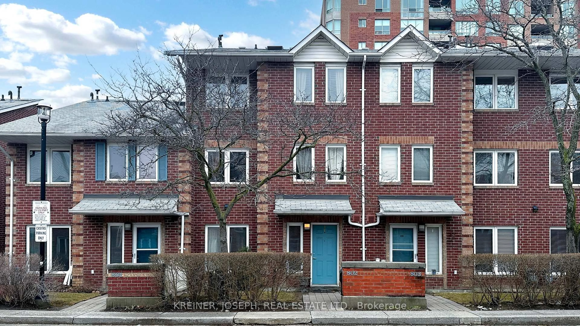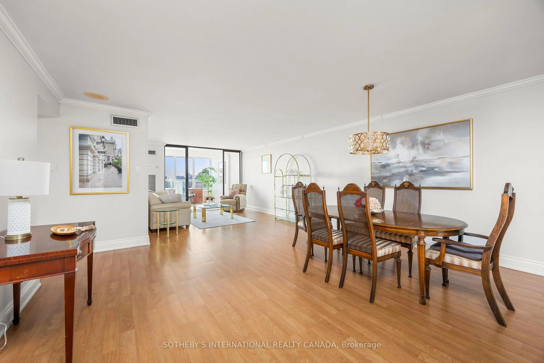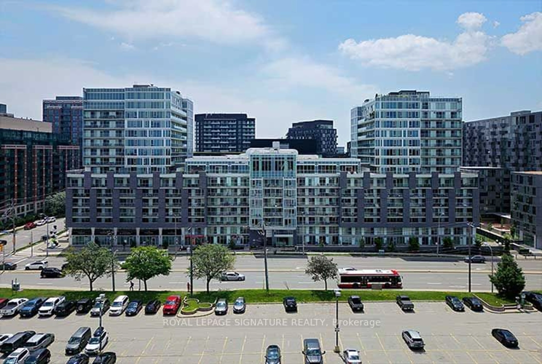3100 Keele St #918, Toronto, Ontario M3M 2H4
Contact us about this property
Highlights
Estimated valueThis is the price Wahi expects this property to sell for.
The calculation is powered by our Instant Home Value Estimate, which uses current market and property price trends to estimate your home’s value with a 90% accuracy rate.Not available
Price/Sqft$813/sqft
Monthly cost
Open Calculator

Curious about what homes are selling for in this area?
Get a report on comparable homes with helpful insights and trends.
+12
Properties sold*
$533K
Median sold price*
*Based on last 30 days
Description
Welcome to The Keeley Located in the Heart of Downsview Park. This unique, stylish &beautiful 3 Brm unit is one of the largest 3Br layout available (964 sqf.). Unit features luxury laminate/vinyl flooring throughout. Sun/filled & very bright Open Concept Living/Dining area with a w/o to a spacious Terrace (426 sqf). Enjoy the quiet & unobstructed views of the beautiful Downsview Park and unwind watching its amazing sunset. Unit also features 9-FtCeilings & High/End Finishes. Oversized Windows Thru out. Open Concept Kitchen W/Quartz Counters and Stainless-Steel Appliances. Spacious Primary Suite has a Double Spacious Closet with great space for all your clothing and accessories and a 3Pcs Ensuite bath. A 2nd and 3rd very spacious bedrooms with plenty of natural light. The Keeley offers an array of top-tier amenities. Outdoor Areas features a serene courtyard and a 7th-floor sky yard with panoramic views, a perfect place to laid down and enjoy fresh air, offering panoramic views of MidtownToronto and the urban living views of the Downsview Park. Also you will find a fully equipped fitness & Yoga center, a co-working station & Library room for those working from home, and a convenient pet wash station. A Luxury Lobby, Games Room and More. This unit is a rare gem offering an unbeatable combination of space, views, and upgraded comfort all in a vibrant &growing community. Don't miss out on this opportunity to Live in one of the best units in the building. Quick TTC access to Subway Stations, York University, Yorkdale Mall, Shops andSupermarkets. Proximity to Major Highways makes it an easy stroll to the City downtown.
Property Details
Interior
Features
Flat Floor
Primary
3.12 x 2.92Laminate / 3 Pc Ensuite / Double Closet
2nd Br
3.12 x 2.62Laminate / Closet / Window
3rd Br
3.05 x 2.97Laminate / Closet / Window
Foyer
4.06 x 1.53Laminate / Double Closet
Exterior
Features
Parking
Garage spaces 1
Garage type Underground
Other parking spaces 0
Total parking spaces 1
Condo Details
Amenities
Community BBQ, Concierge, Elevator, Gym, Party/Meeting Room, Rooftop Deck/Garden
Inclusions
Property History
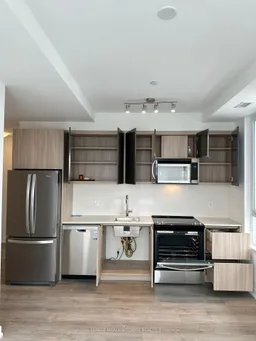
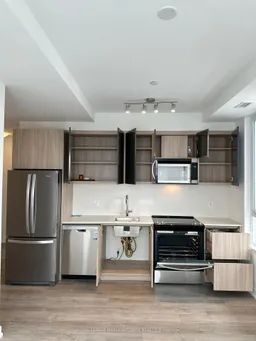 36
36