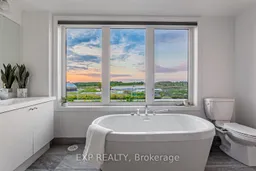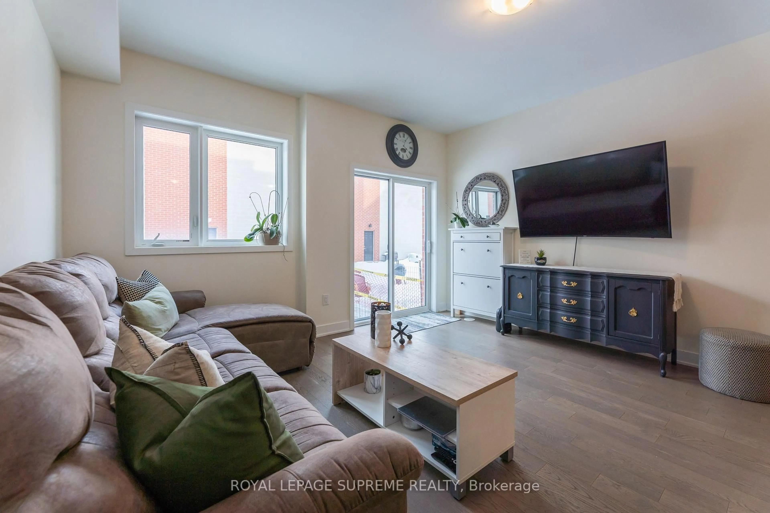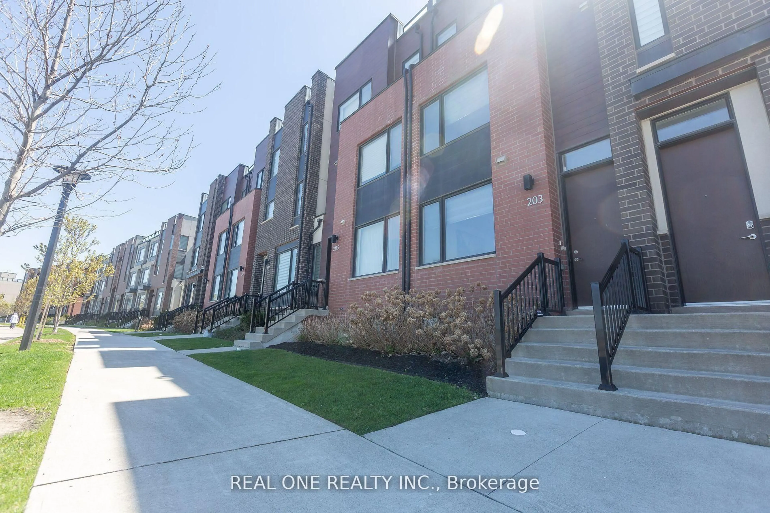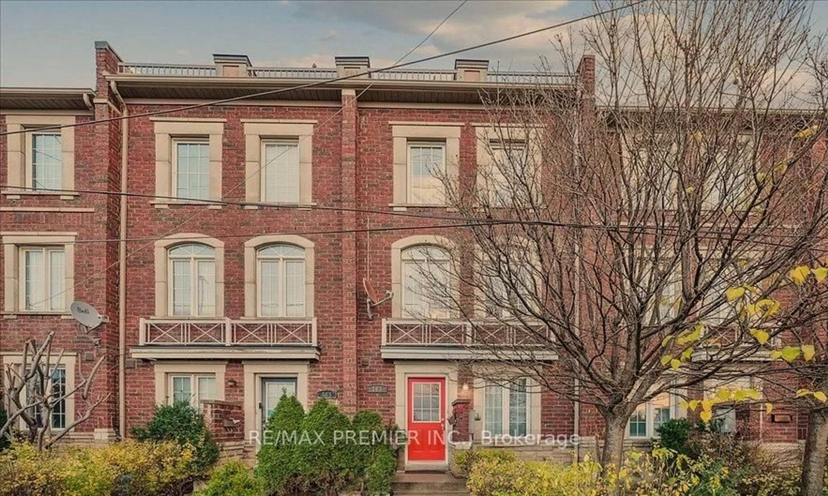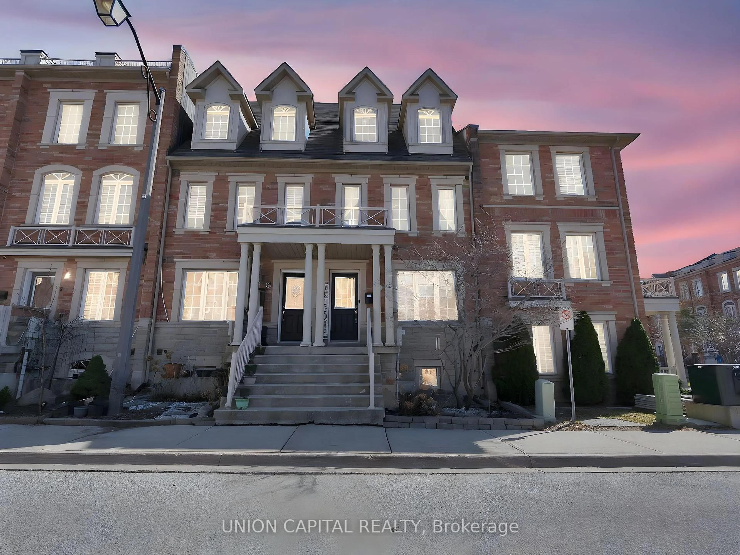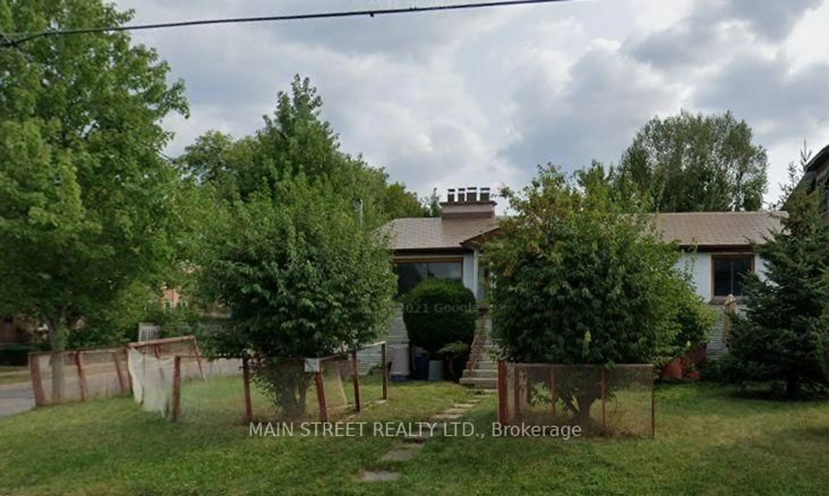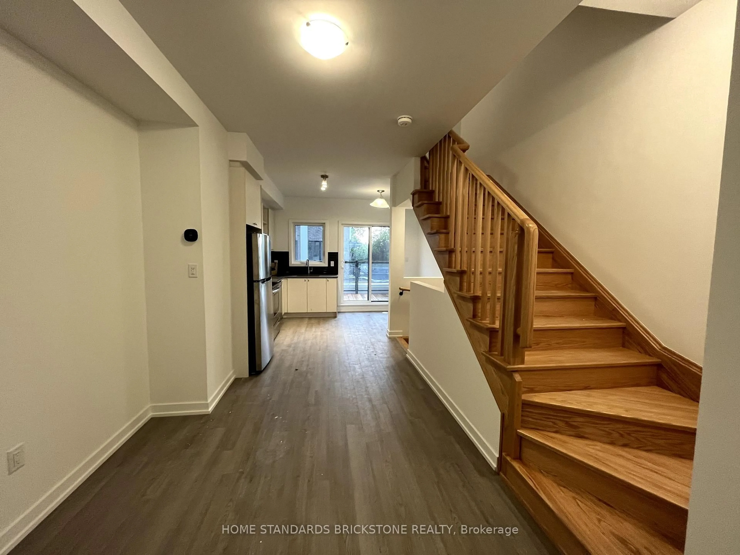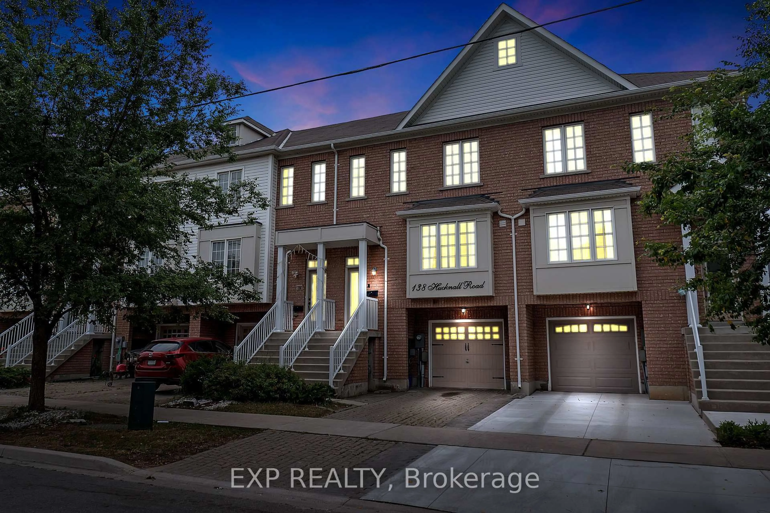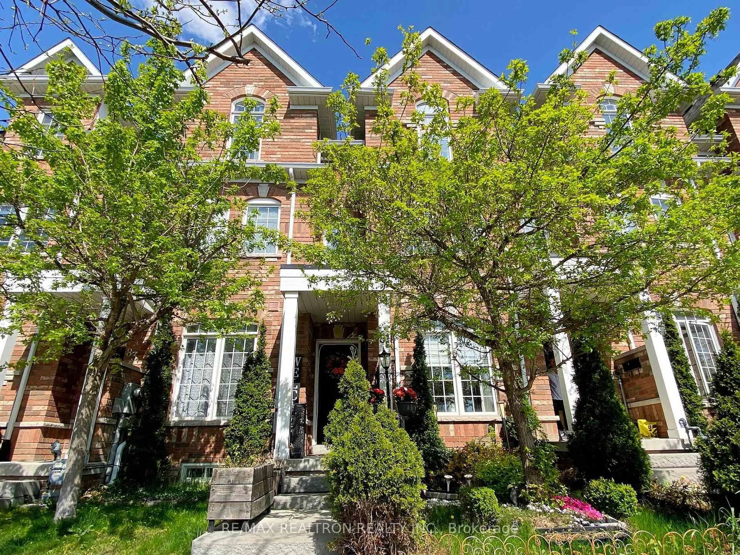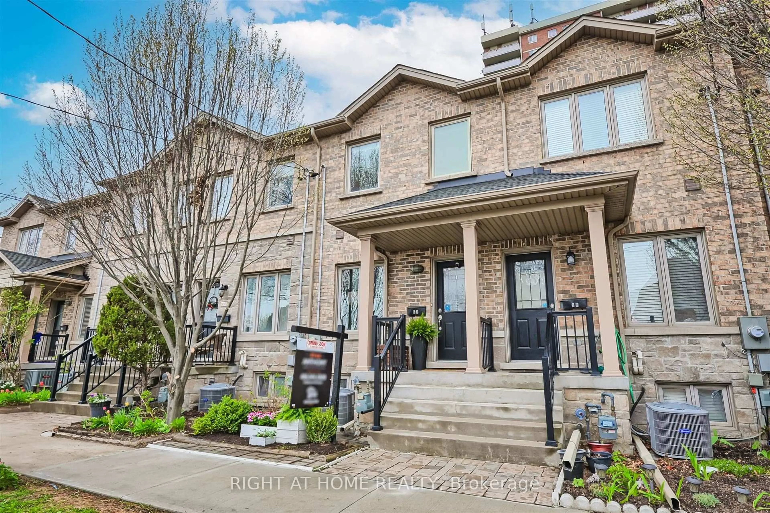Welcome to 161 Downsview Park Boulevard, a modern three-storey townhouse that offers rare access to uninterrupted park views, practical space, and a layout that truly works for real life. Situated directly across from the citys expansive Downsview Park, this home brings together everyday functionality with the kind of setting that elevates your daily routine whether its morning coffee on the balcony or catching a sunset from your third-floor ensuite. This 3 bedroom, 2.5 bathroom home stands out for its smart design and clean, timeless finishes. From the moment you enter, the tone is set by luxury laminate flooring that runs throughout the home, complemented by solid wood staircases that ground the space in quality and durability. Oversized windows bring in natural light all day long and offer clear views of the park - no future development, no obstructions, just green space and sky.The main floor offers an efficient living space with a kitchen thats built for function. Featuring quartz countertops, stainless steel appliances, and ample cabinetry, it connects directly to the dining and living areas. Upstairs, the second level houses two generously sized bedrooms and a full bathroom, offering privacy and versatility but the top floor is where this property really sets itself apart. The entire third storey is dedicated to the primary suite, a private retreat with a large walk-in closet, a 5-piece Oasis style ensuite bathroom, and a private balcony facing south. The ensuite includes double vanities, a glass-enclosed shower, and a deep soaking tub positioned in front of floor-to-ceiling windows. Its the kind of space that transforms routine into ritual. Set in one of North Yorks fastest growing neighbourhoods, this home is ideally located just minutes from Highway 401, Downsview Park Subway and GO Stations, Yorkdale Mall, and Humber River Hospital. The community offers excellent schools, green space at your doorstep, and quick connections to wherever life takes you.
Inclusions: Fridge, Stove, Microwave, Dishwasher, Washer, Dryer, Window Coverings, ELF's, POTL Fee $204/mo Includes Landscaping & Snow Removal.
