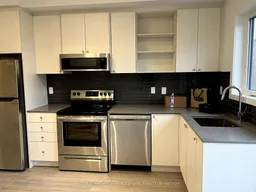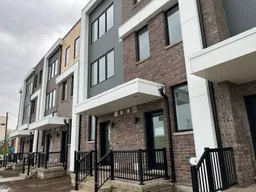New Paint Throughout. Experience luxury living in this stunning 4-bedroom, 3-bathroom townhome, built by Mattamy Homes and just 2 years old. Ideally situated beside the 300-acre Downsview Park, this rare park-facing home offers breathtaking views and a tranquil setting. Located just steps from the subway, bus stops, parks, schools, and Humber River Hospital, and minutes to York University, Yorkdale Mall, and Highways 400 & 401, this home is perfect for young professionals and growing families seeking convenience and connectivity. Inside, enjoy high ceilings and sun-filled interiors, a private terrace ideal for outdoor dining and entertainment, and a modern kitchen with a cozy breakfast area. Smart home features include an Energy Star Certified Ecobee4 Smart Thermostat with built-in Amazon Alexa and a built-in garage with a remote-controlled door for easy access. The basement den offers a versatile space, perfect for a home office, study, or additional living area. With low POTL fees of just $204/month, benefit from private road maintenance, snow removal, and property management. Whether you're looking for the perfect family home or a smart investment, this spacious and stylish 3-storey townhome in Downsview Park has everything you need and more.
Inclusions: S/S Fridge, Stove , Dishwasher And Microwave. Washer + Dryer, All Existing Window Coverings, and All Existing Light Fixtures





