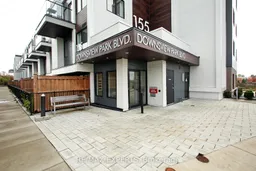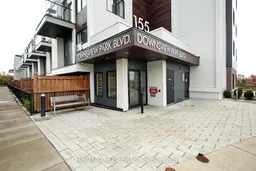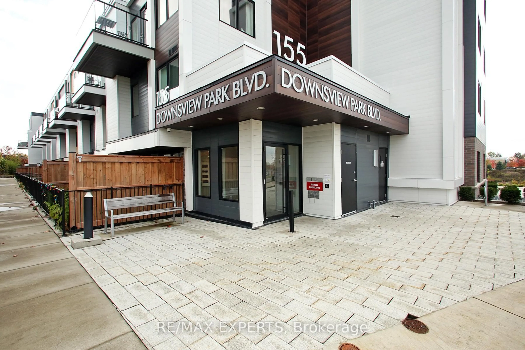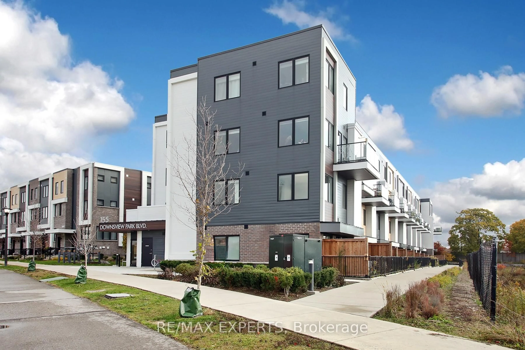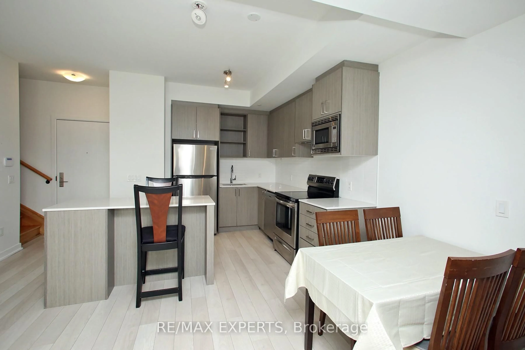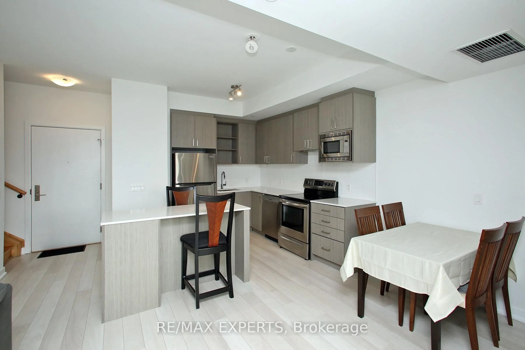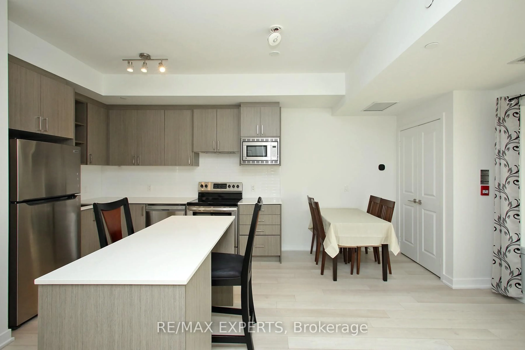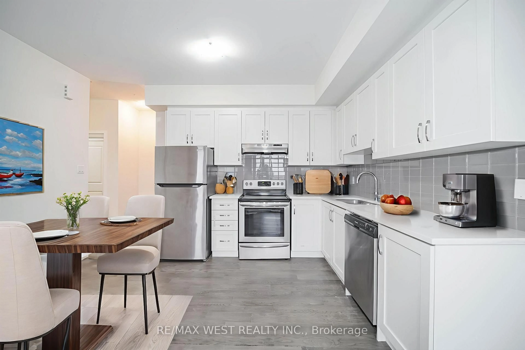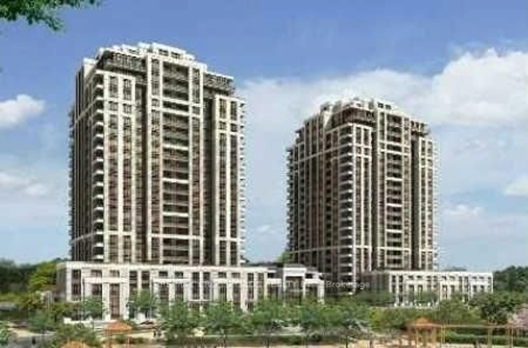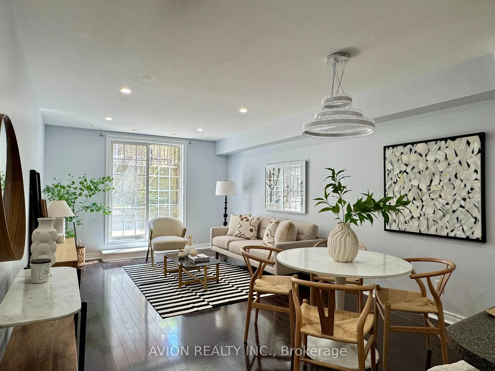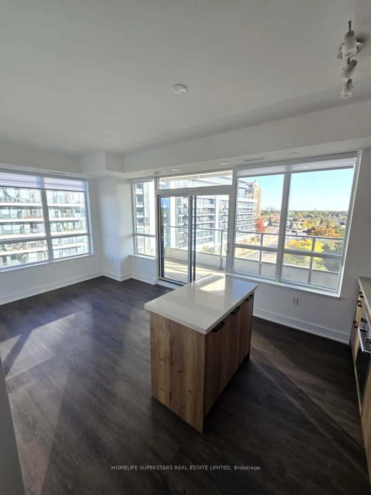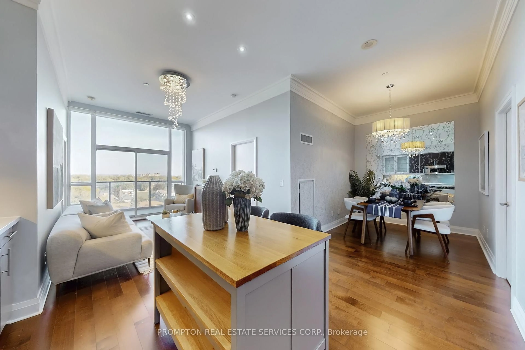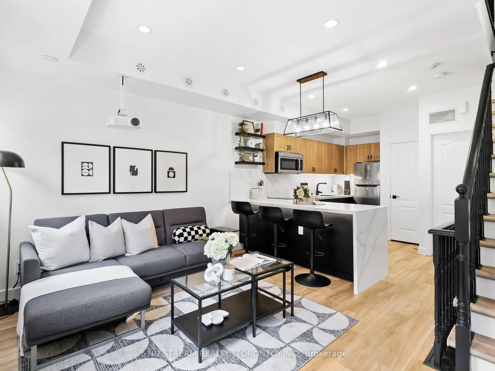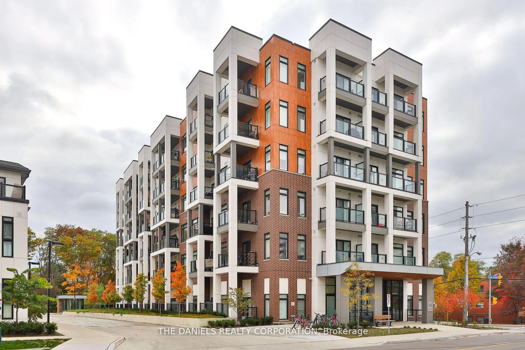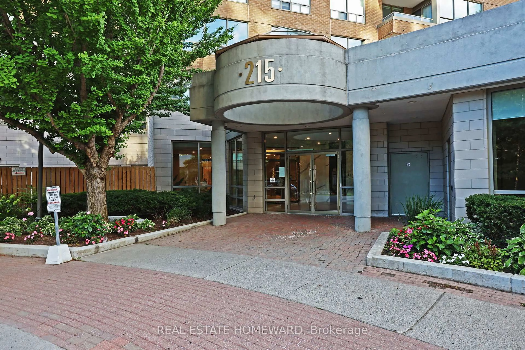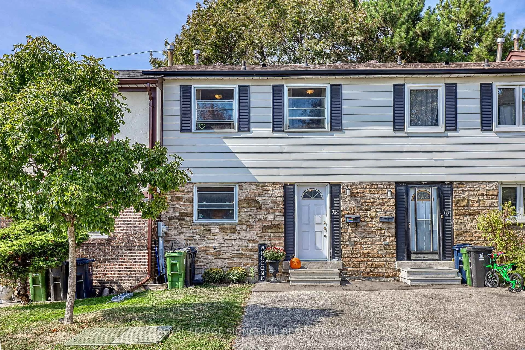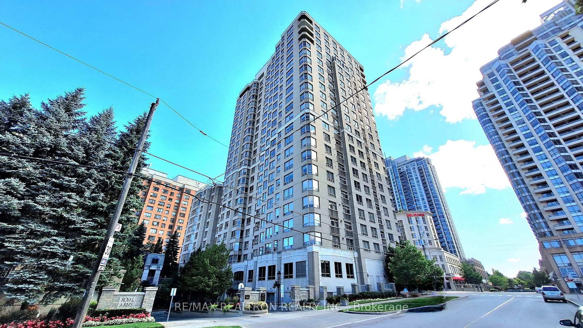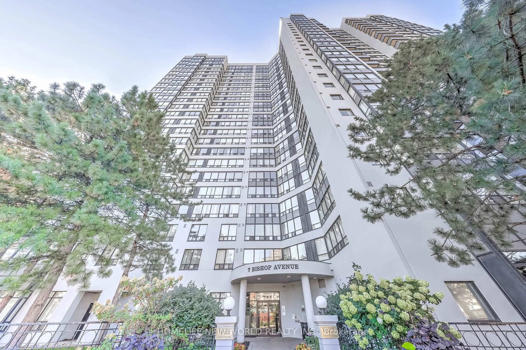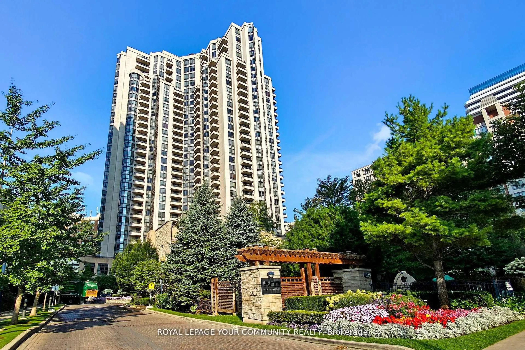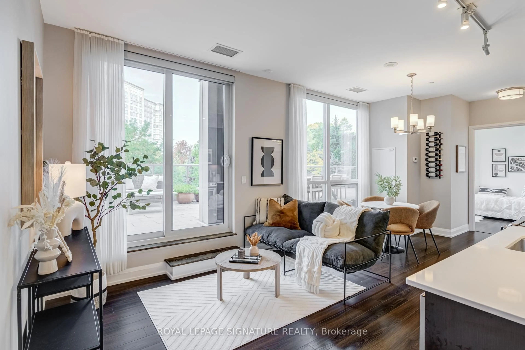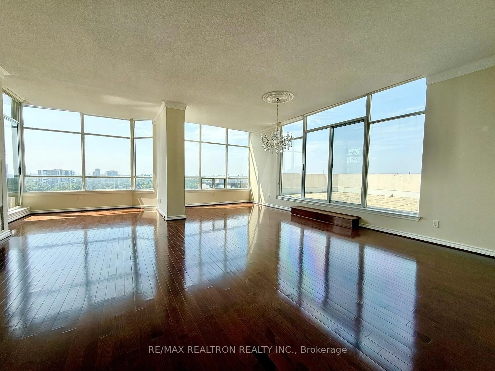155 Downsview Park Blvd #115, Toronto, Ontario M3K 0E3
Contact us about this property
Highlights
Estimated valueThis is the price Wahi expects this property to sell for.
The calculation is powered by our Instant Home Value Estimate, which uses current market and property price trends to estimate your home’s value with a 90% accuracy rate.Not available
Price/Sqft$734/sqft
Monthly cost
Open Calculator
Description
Welcome to 155 Downsview Park Blvd #115 - The Chestnut Model, offering 990 sq ft of thoughtfully designed living in an intimate 4-storey boutique community. This 2-bedroom, 2.5 bath main-level suite features a large private patio overlooking the pond and park, creating the perfect balance of convenience and calm - ideal for families, first-time buyers, and investors alike.The bright, open-concept floor plan includes 9' ceilings on the main level, laminate flooring, and a contemporary kitchen complete with quartz countertops, ceramic tile backsplash, modern cabinetry, and full-size stainless steel appliances. The spacious living and dining areas flow seamlessly to the patio, offering an inviting outdoor extension of your home.Both bedrooms are generously sized, offering flexibility for a nursery, home office, guest room, or shared living. Bathrooms features stylish integrated counters and a glass shower enclosure as per plan. Additional comforts include Central Air Conditioning, Energy Star Certified ecobee Smart Thermostat, in-suite laundry, and satin nickel hardware throughout.Set directly within Downsview Park, enjoy walking trails, playgrounds, the dog park, community events, and nature right outside your door. Minutes to York University, Humber River Hospital, Yorkdale Mall, TTC Subway, GO/UP Express, Highways 401 & 400, and ongoing retail & community development.Includes: 1 Parking + 1 Locker.A rare opportunity to enjoy urban living surrounded by nature - whether you're growing, settling in, or investing smart.
Property Details
Interior
Features
Main Floor
Kitchen
3.16 x 2.832 Pc Ensuite / Modern Kitchen / Breakfast Bar
Living
6.43 x 2.92Combined W/Dining / Closet / Laminate
Dining
6.43 x 2.92Combined W/Living / W/O To Patio / Laminate
Exterior
Features
Parking
Garage spaces 1
Garage type Underground
Other parking spaces 0
Total parking spaces 1
Condo Details
Amenities
Bbqs Allowed
Inclusions
Property History
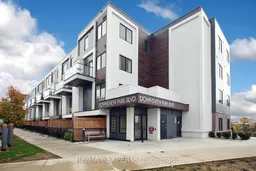
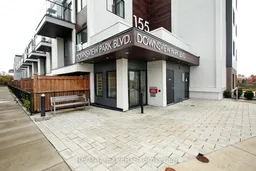 25
25