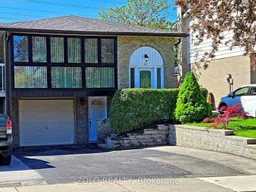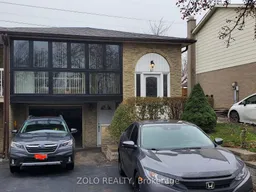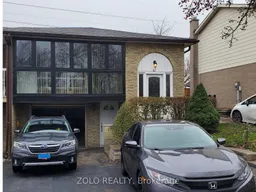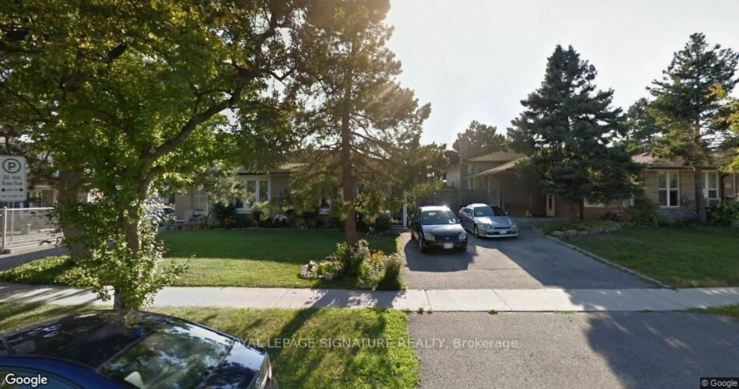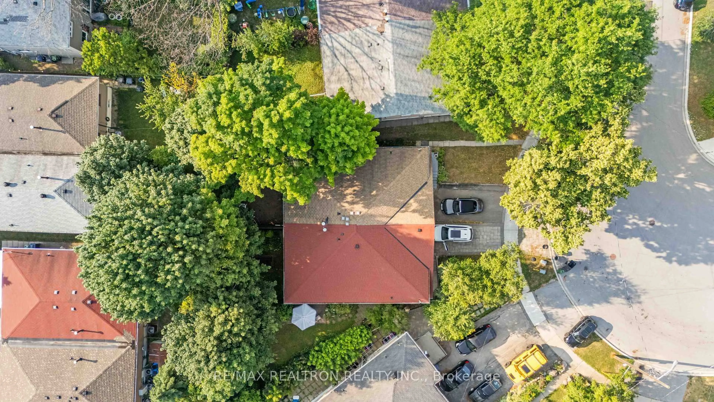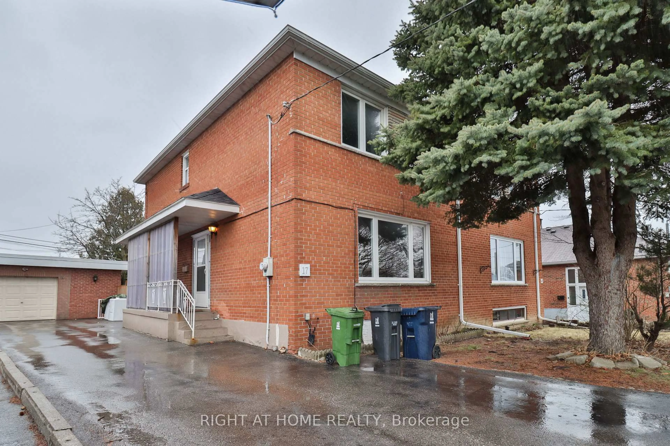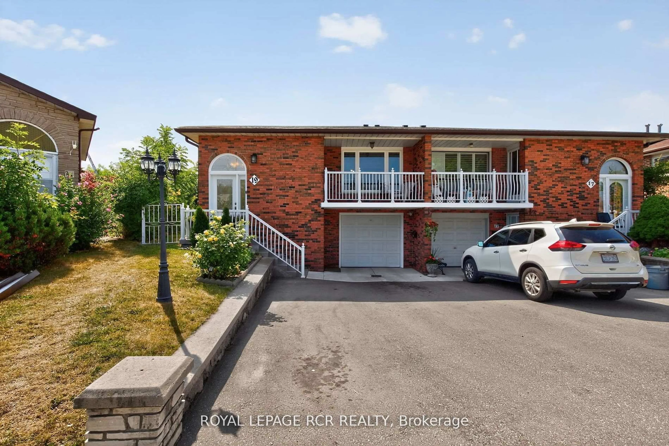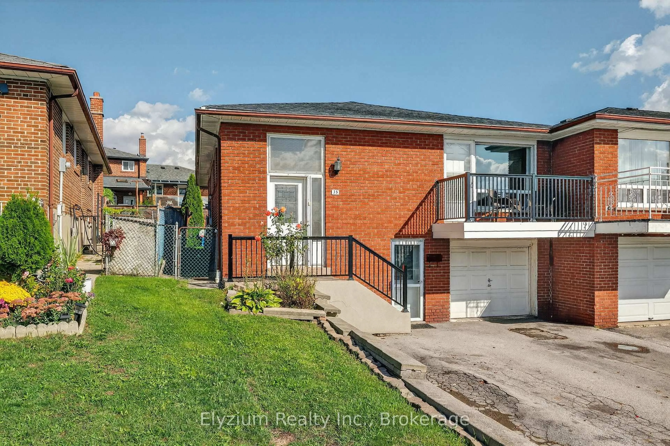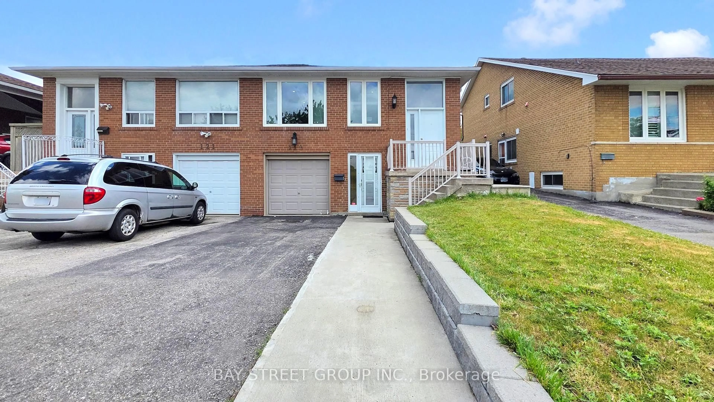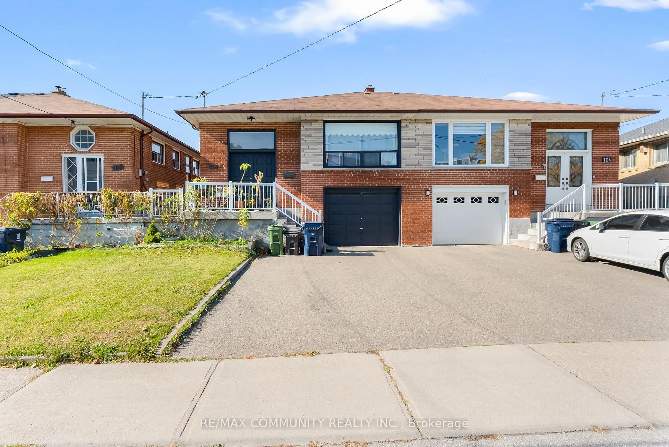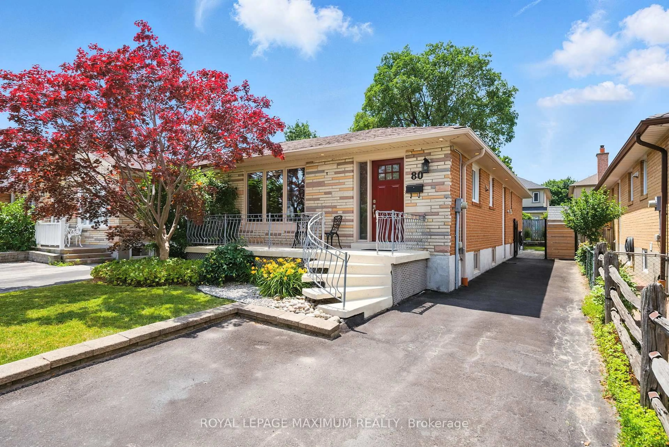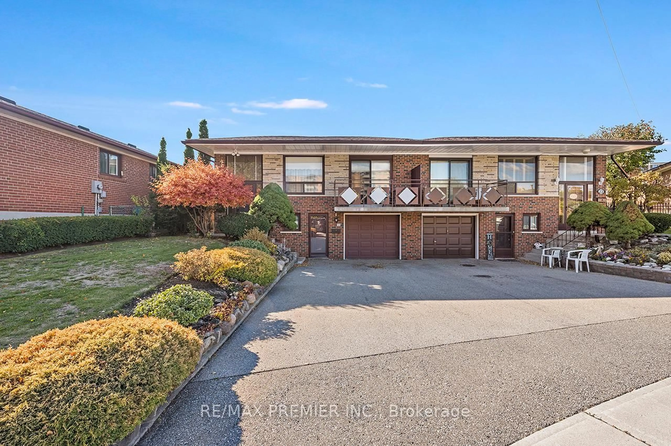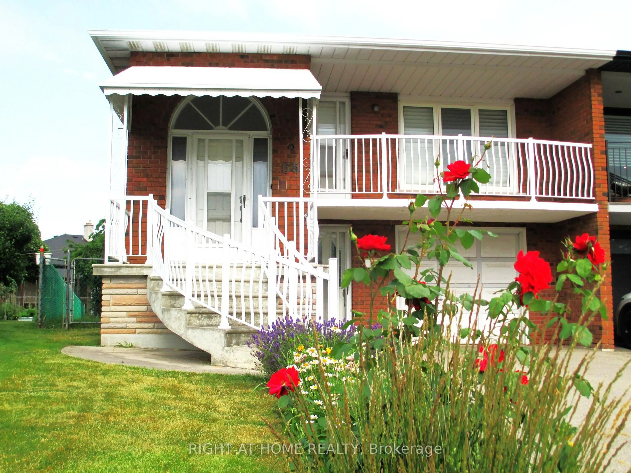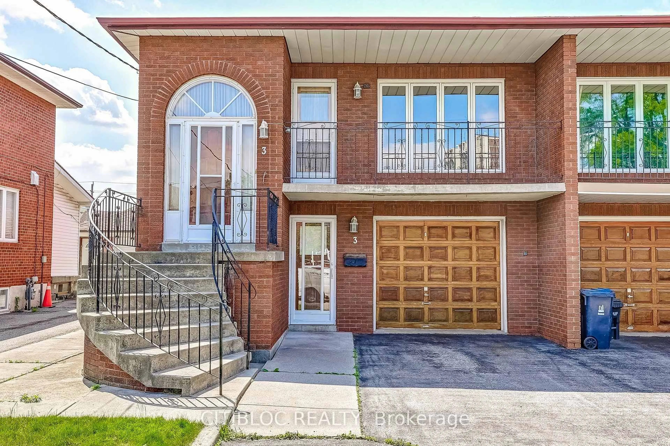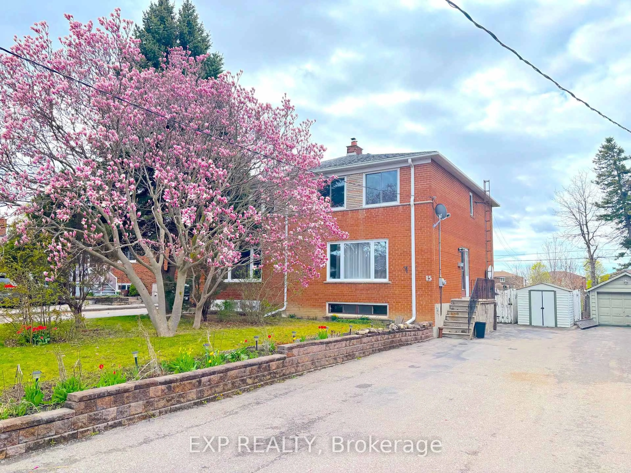Experience modern living in this beautifully renovated 3-bedroom semi-detached gem near Finch and Don Mills. This sun-drenched home features an open-concept living room with oversized windows and a walk-out to a charming front balcony with four-season tempered glass. Step outside to a lush, private backyard complete with a deck, green space, and a fully fenced aluminum enclosure, offering the perfect retreat. Located in a top-ranking school district (Hillmount Highland, A.Y. Jackson, and Zion Heights), this home is just steps from Seneca College, TTC, trails, shops, and restaurants, with quick access to Highways 404 and 401. Bonus: The renovated basement includes a separate entrance, laundry, and 2 bedrooms, offering excellent rental income potential. The expanded driveway comfortably fits 3 cars, with a total of 4 parking spaces including the garage. Move in and start enjoying life today! Summery of the upgrades: (1). New open-concept kitchen with stainless steel appliances and abundant cabinetry. (2).New roof, sub roof, gutters, and sofit for enhanced durability and weather protection .(3).Enclosed front porch with 4-season insulated glass for year-round use. (4) New deck with aluminum railing and with storage underneath and sleek glass railings. (5)New 6ft backyard fence with secure gates and an aluminum front fence. (5)Concrete slabs installed around the property for a clean, finished look. (6)Modern walk-in shower for a luxurious bathroom upgrade. (7) 2-bedroom basement apartment with a separate entrance and private laundry. (8) Widened driveway accommodating up to 4 cars. (8) Private backyard designed for relaxation. (9) Backyard stonework adding elegance to the outdoor space.
Inclusions: Stove (2), Fridge (2), Dishwasher, Washer(2), Dryer (2)
