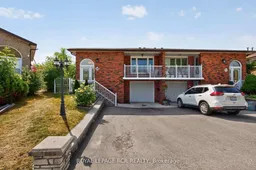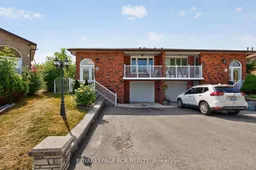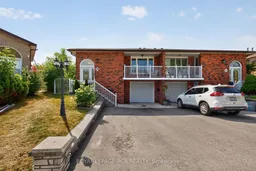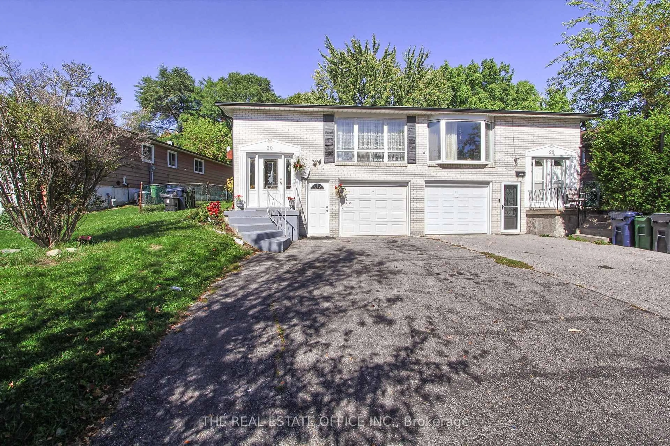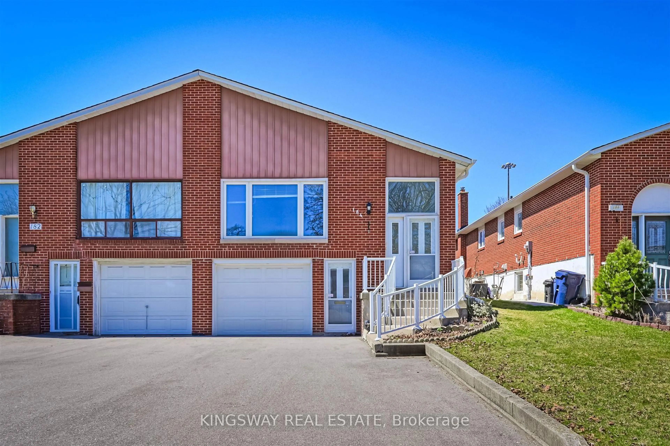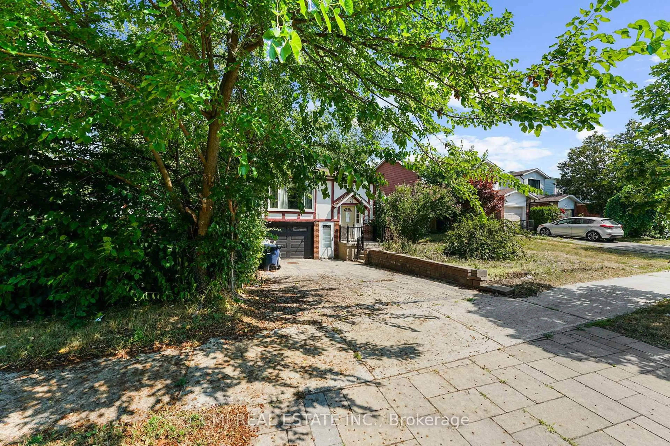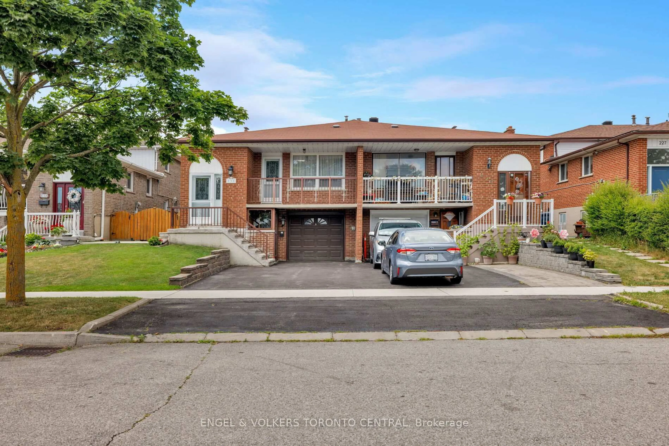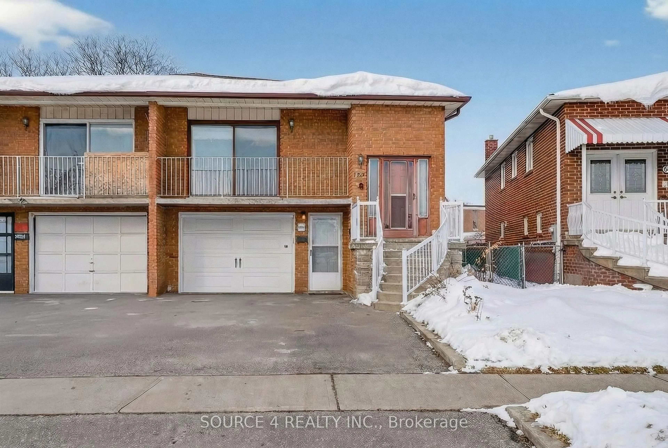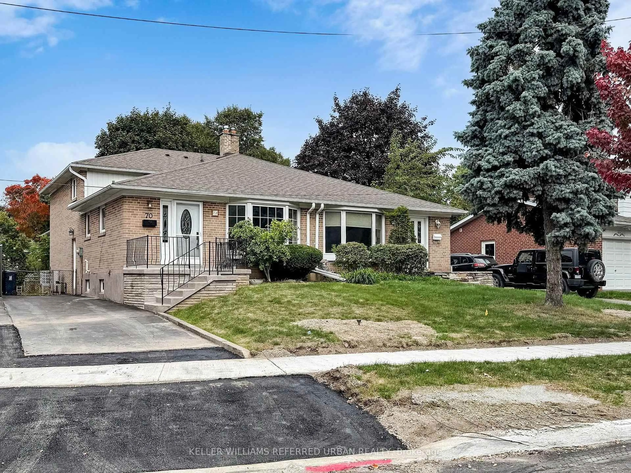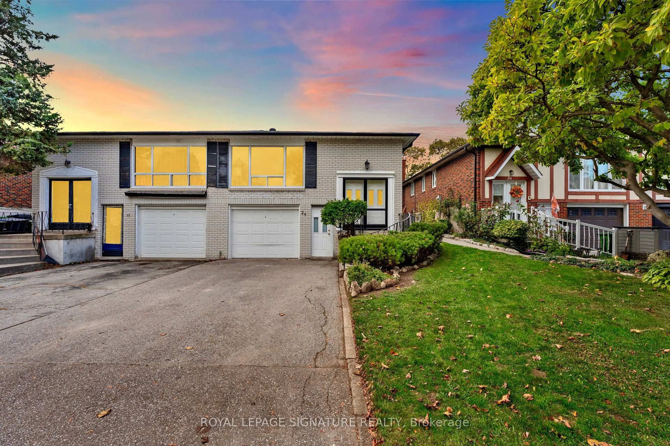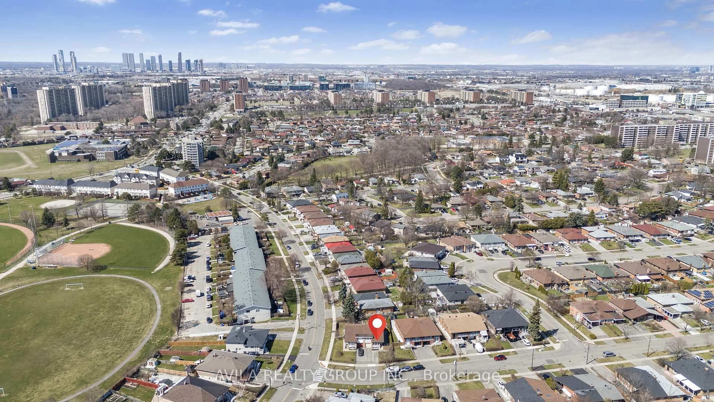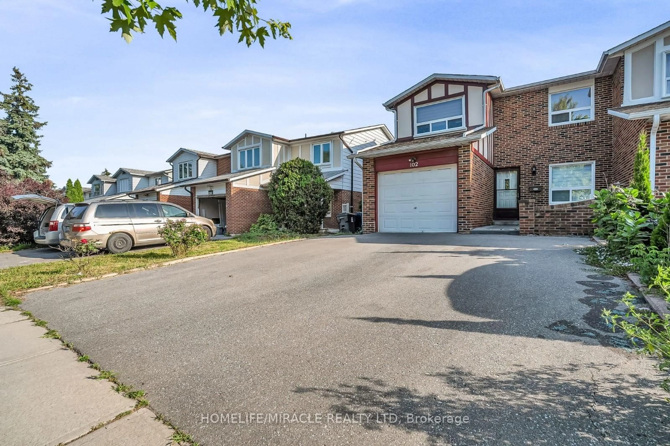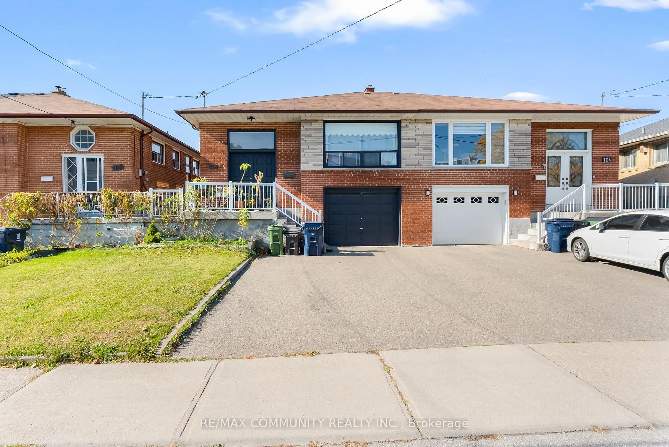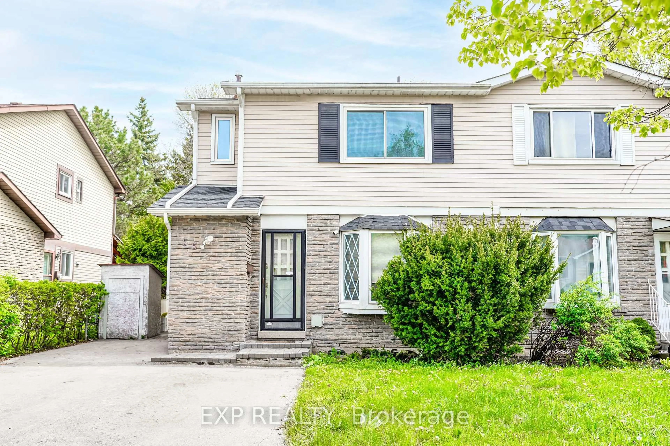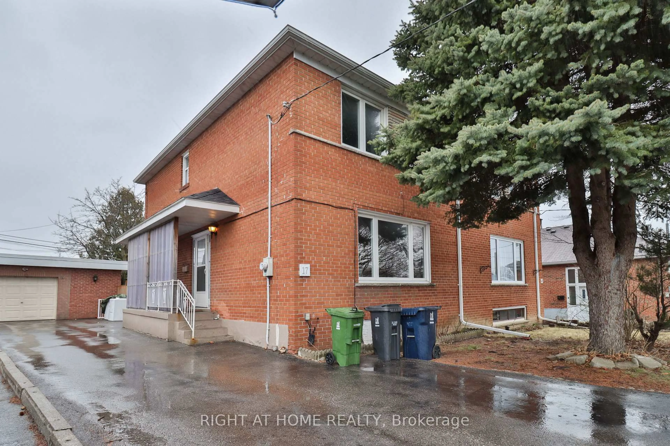Absolutely stunning home on a huge pie shaped lot. This home has been updated inside & out and meticulously maintained! Main floor features: premium hardwood flooring thru-out & new hardwood stairs & railings 2025, pot lights, crown molding, freshly painted thru-out 2025, upgraded bathroom & interior & exterior doors. Lower level has bright above grade suite perfect for in-laws. It was fully updated in 2020. There are 2 entrances 1 in the front & a w/out to backyard patio, there is a mutual laundry in the shared common area, but there is an easy option for 2nd laundry room in the unit. New roof 2023, New rain gutters 2022, new driveway 2021, EV Charger in garage 2024. Steps to bus stops, 1 bus to subway, mins to Go Train, major hwys, Seneca college, park, fairview mall, restaurants & all amenities. In area of highly rated academic schools English & French immersion. You will not be disappointed! Truly a must see!
Inclusions: S/S fridge, S/S stove, S/S range hood, S/S b/i dishwasher, S/S washer. S/S dryer, Basement fridge, stove & b/i microwave, all elfs, all window coverings & blinds, furnace humidifier, c/air, garage door opener & 2 remotes, Ev Charger in garage
