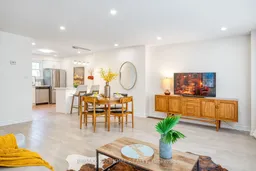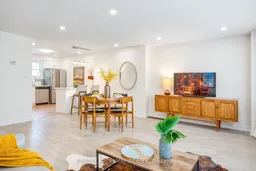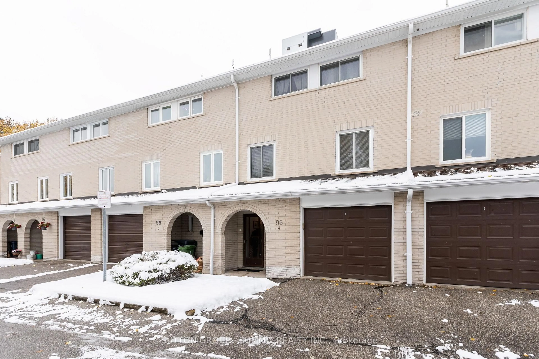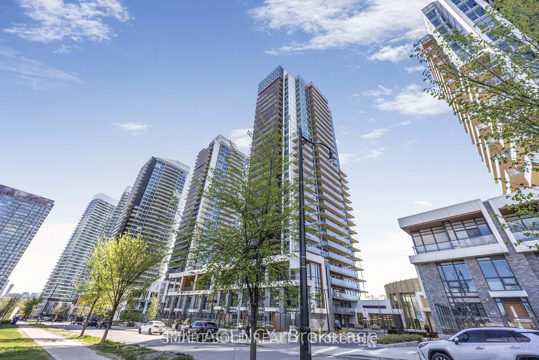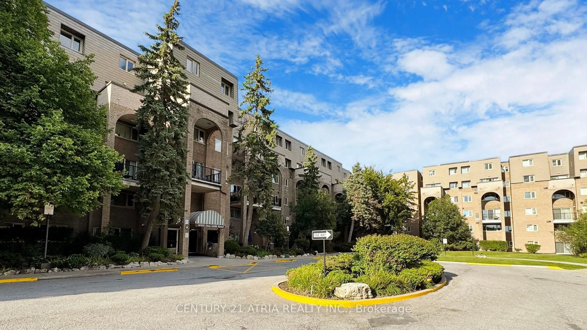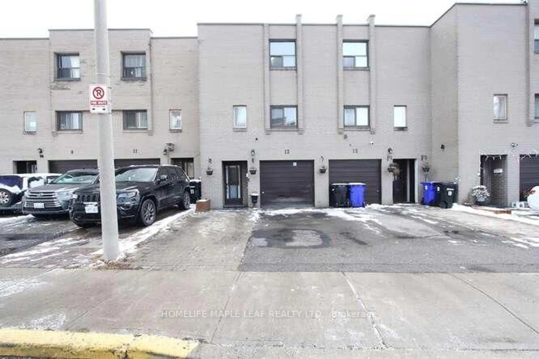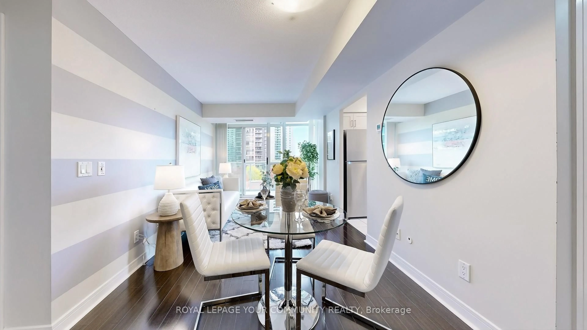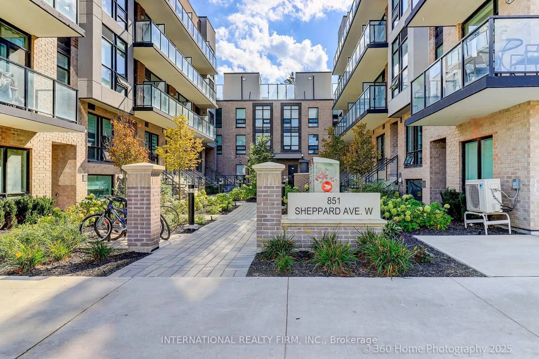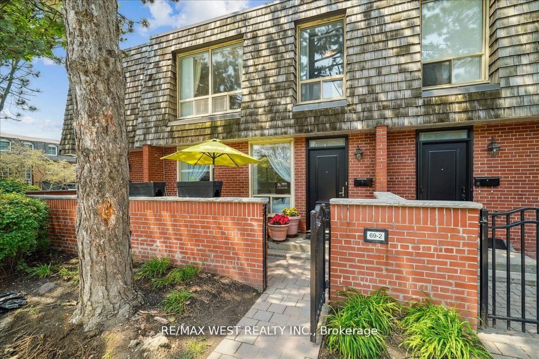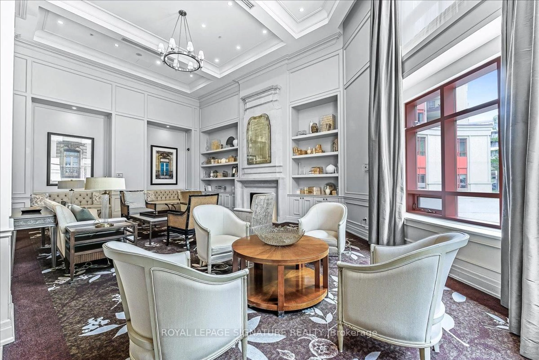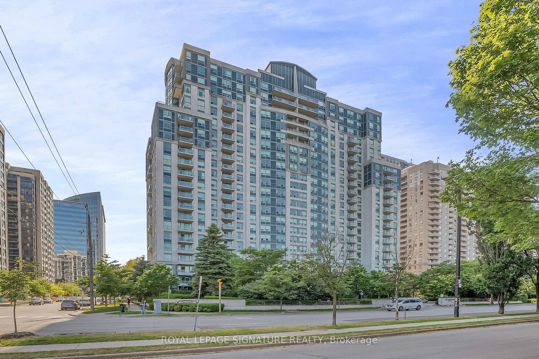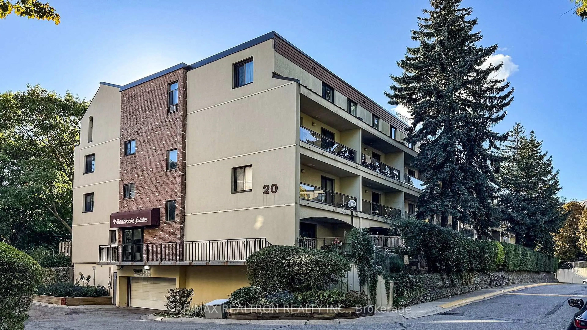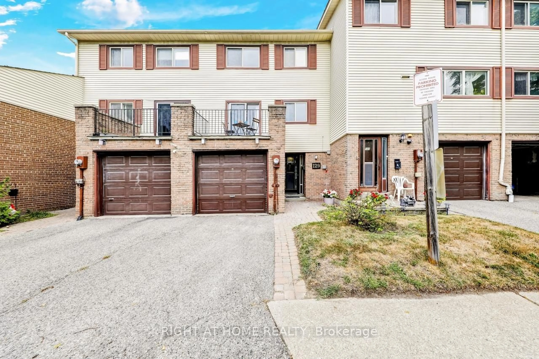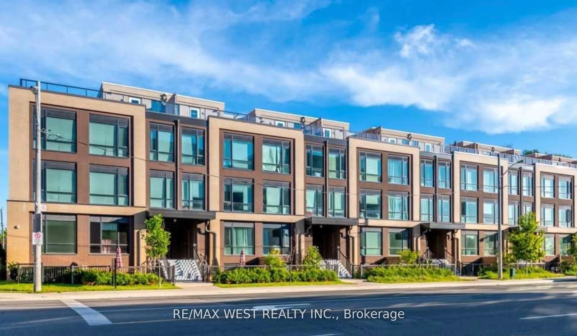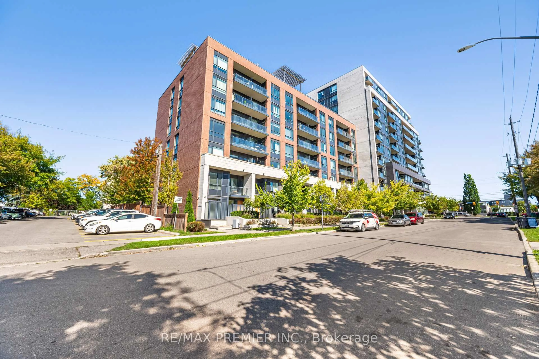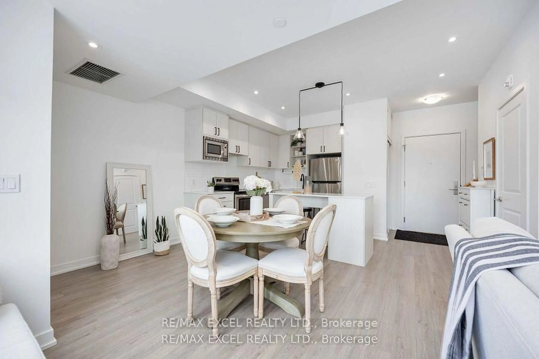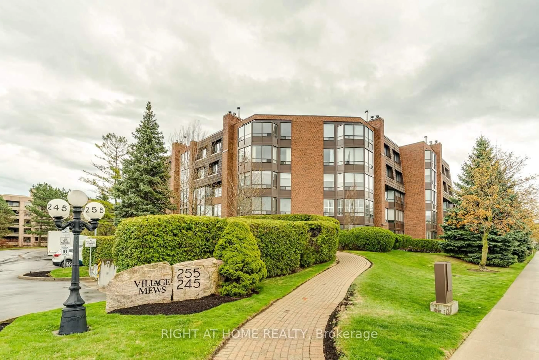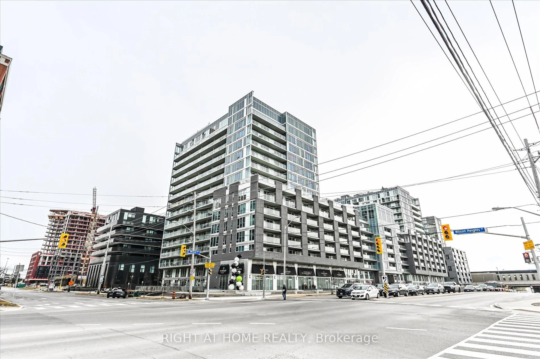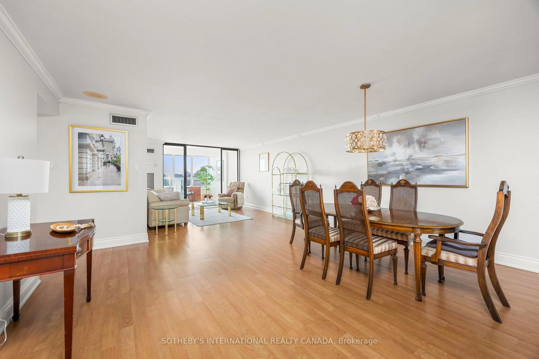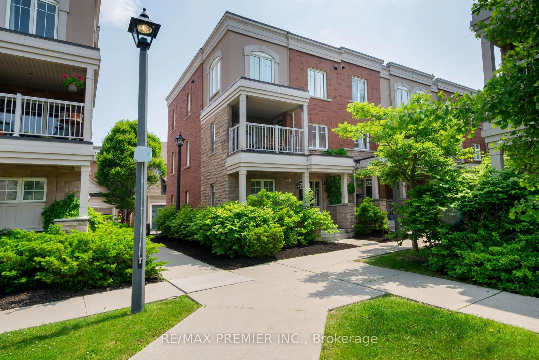Welcome to 80 Purple Sageway, a bright and well-maintained 3-bedroom townhome nestled in a quiet, family-friendly community in the heart of Hillcrest Village. Enjoy a sunny south-facing backyard with unobstructed views and ample visitor parking right at your doorstep. The main level features upgraded flooring and staircase (2023), along with a modern kitchen equipped with a brand-new fridge (2025), dishwasher (2023), range hood (2023), and stove (2019). All bedrooms were freshly painted in 2025 for a clean, move-in-ready feel. Recent upgrades include a roof (2022), furnace (2018), and A/C (2019). The walk-out basement provides flexible living or rental space. Top-rated school zone: AY Jackson SS, Cliffwood PS, and Highland JPS. Just minutes to Seneca College, shopping, TTC, parks, and Highways 404/401. Low Maintenance fees include water, roof, landscaping and snow removal service, offering excellent value compared to nearby communities. Don't miss this incredible opportunity in one of North York's most sought-after neighborhoods!
Inclusions: Fridge, Dishwasher, Stove, Range Hood, Washer And Dryer. All Existing Window Coverings, All Existing Electrical Light Fixtures. Garage Door Opener. Plenty of visitor parking.
