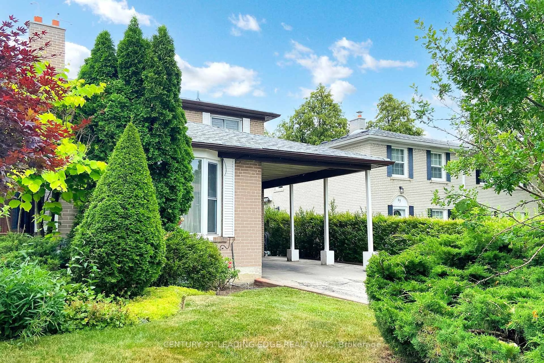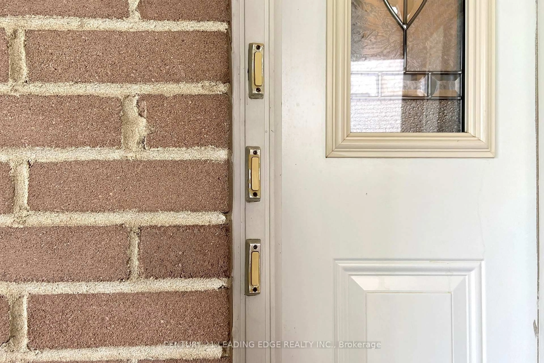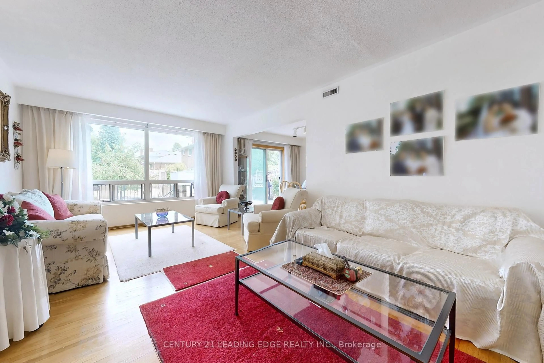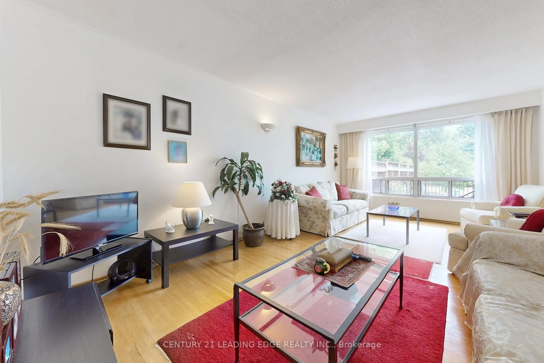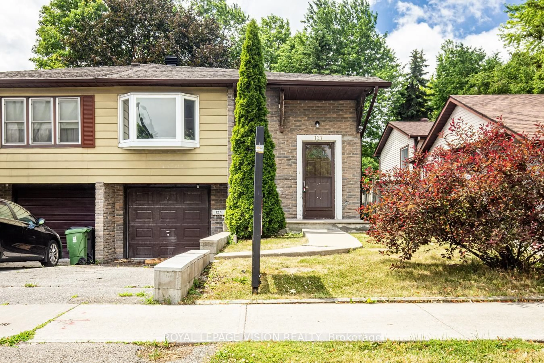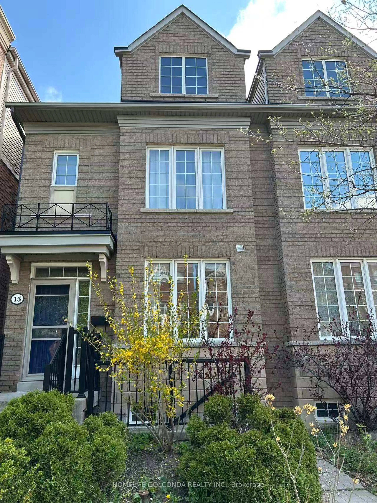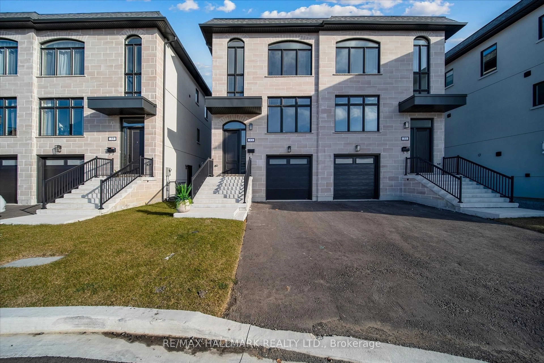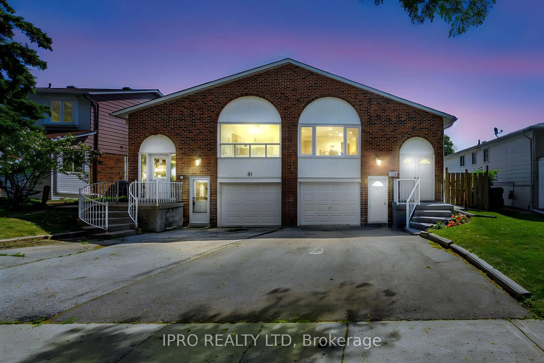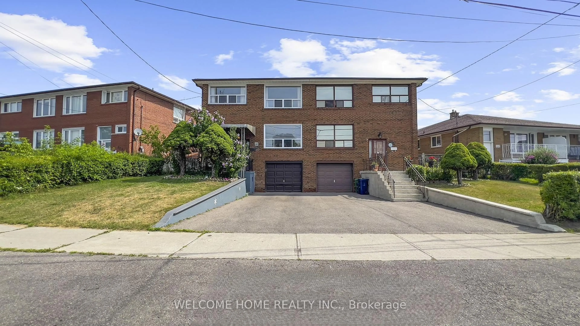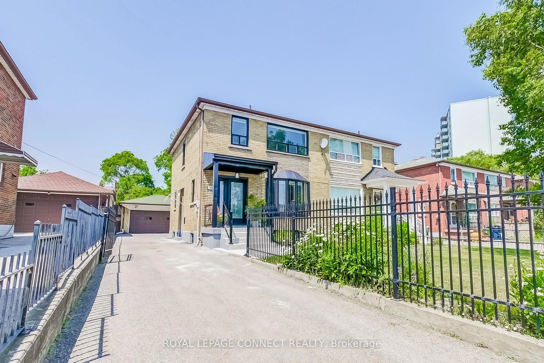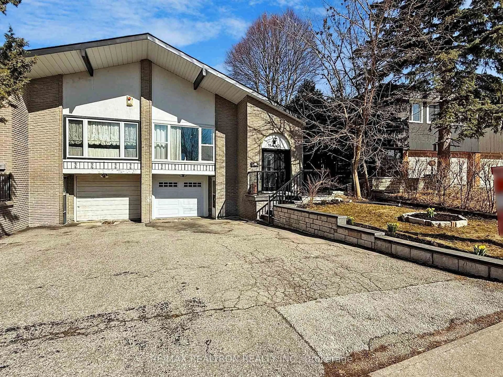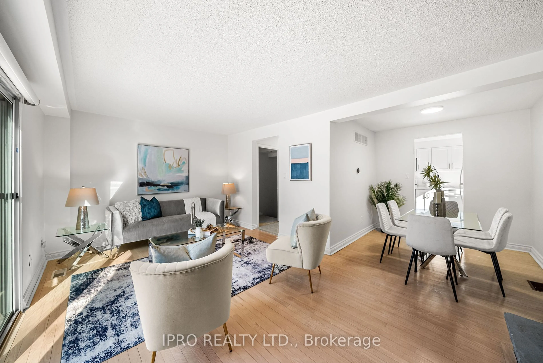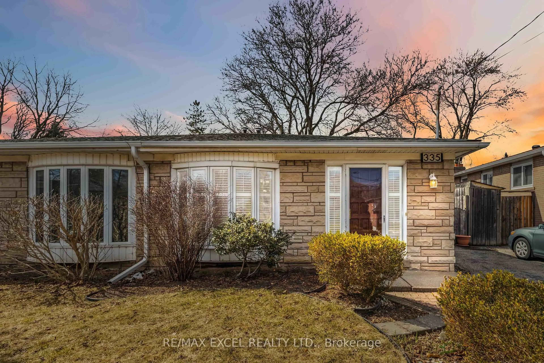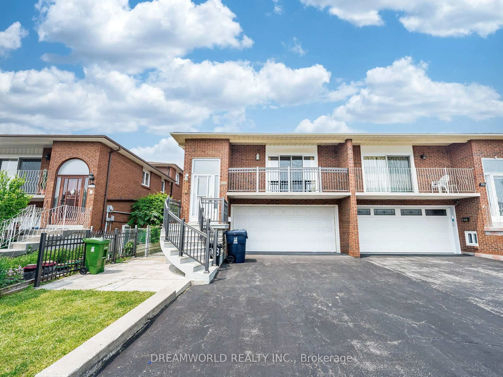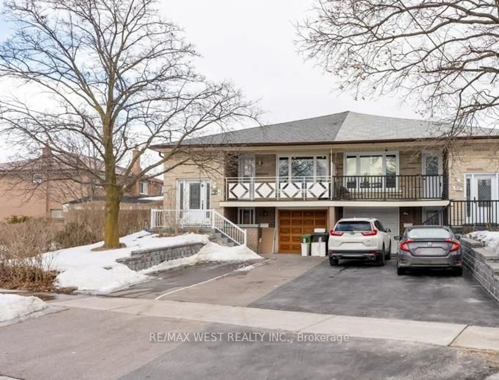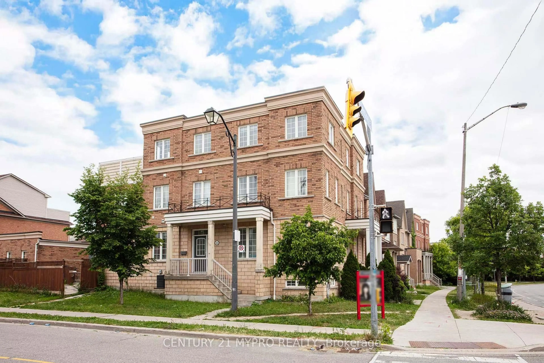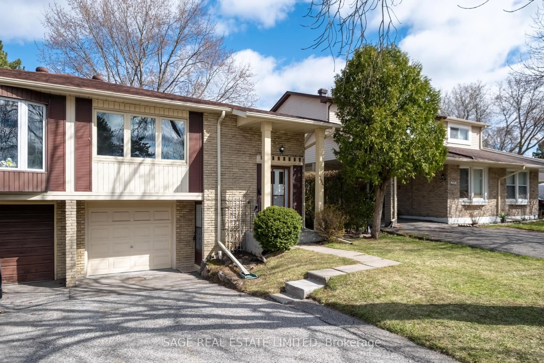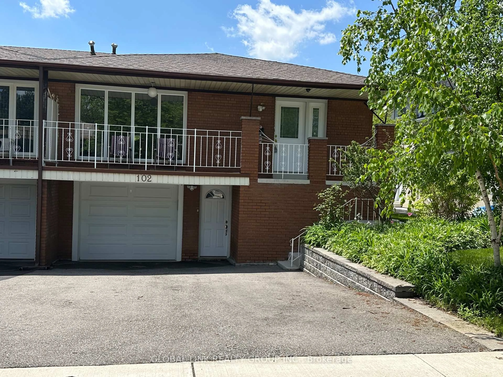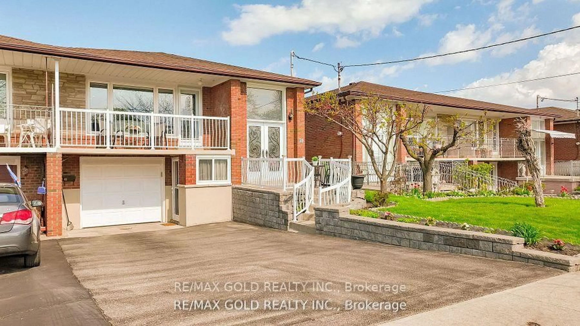47 Crossbow Cres, Toronto, Ontario M2J 3M3
Contact us about this property
Highlights
Estimated valueThis is the price Wahi expects this property to sell for.
The calculation is powered by our Instant Home Value Estimate, which uses current market and property price trends to estimate your home’s value with a 90% accuracy rate.Not available
Price/Sqft$539/sqft
Monthly cost
Open Calculator

Curious about what homes are selling for in this area?
Get a report on comparable homes with helpful insights and trends.
+1
Properties sold*
$1.2M
Median sold price*
*Based on last 30 days
Description
Welcome to this spacious 4-bedroom home in the highly sought-after Pleasantview neighbourhood! 4th Bedroom has a separate door and the Bathroom could be used as a Studio, and with a Basement Apartment with separate entrances, makes it possible for 3 private living spaces, situated in a prime North York, Toronto neighbourhood affectionately known as Brian Village. On a deep lot, a large backyard is perfect for family living and entertaining, BBQs and Social gatherings. The main floor of this spacious home features a large Living and Dining room with hardwood floors with sliding glass doors to the backyard. The basement provides an apartment with a separate entrance, walk-up to the backyard. Ideally located just minutes from Highways 401, 404/DVP, with easy access to TTC transit, the subway at Fairview Mall, North York General Hospital, and more. The proximity to schools, parks, and libraries. Great opportunity to live/invest in one of North York's most desirable neighbourhoods. The basement kitchen needs to have the sink back in its original place.
Property Details
Interior
Features
Bsmt Floor
Br
3.02 x 3.56Broadloom
Br
4.51 x 3.51Broadloom / W/O To Yard / Semi Ensuite
Exterior
Features
Parking
Garage spaces 1
Garage type Carport
Other parking spaces 4
Total parking spaces 5
Property History
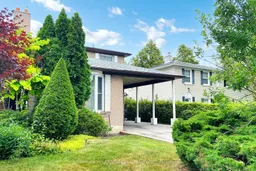 49
49