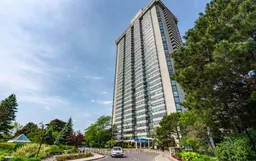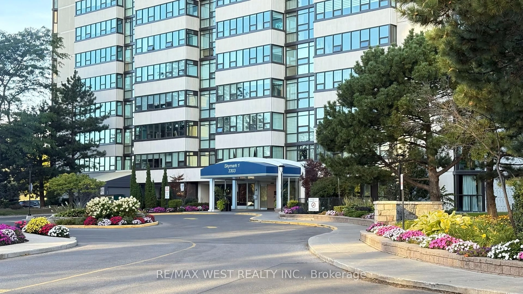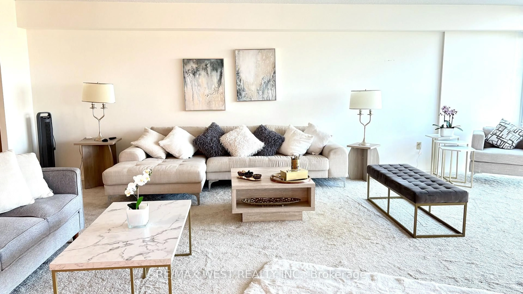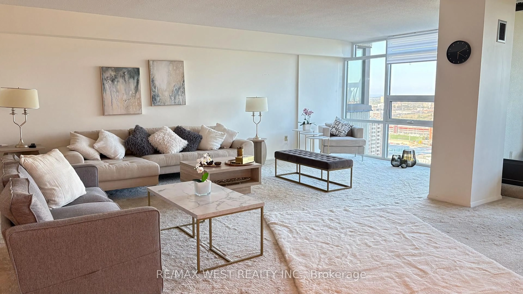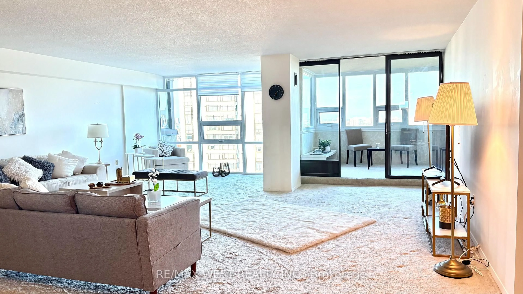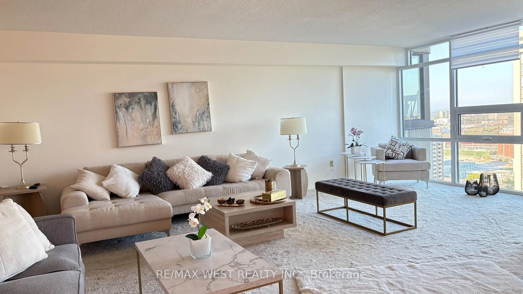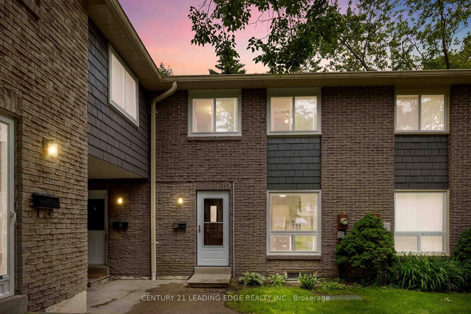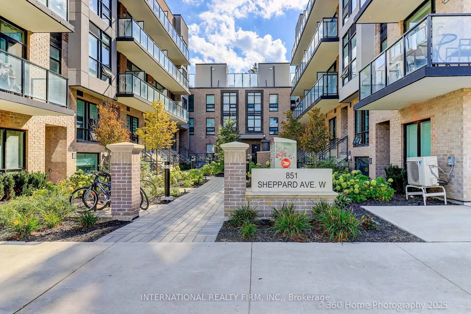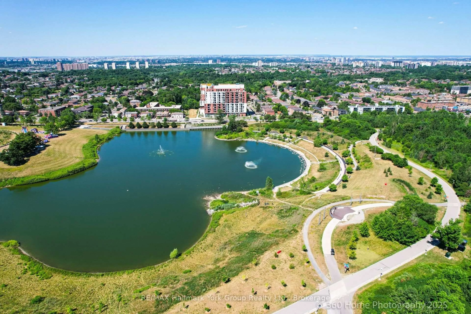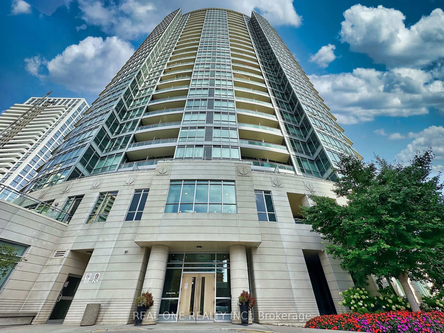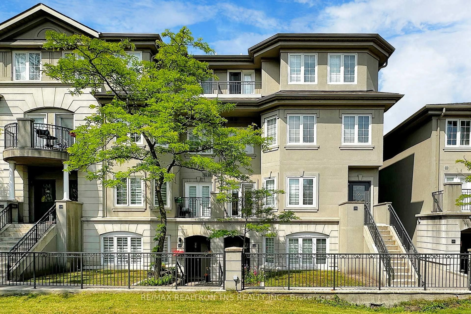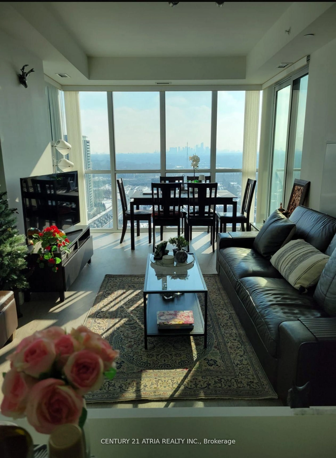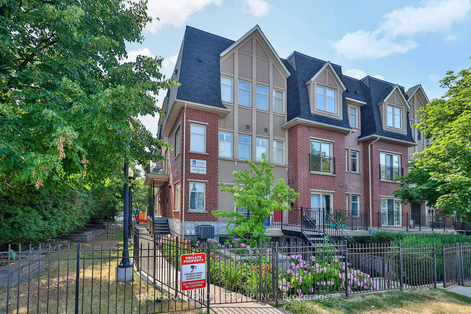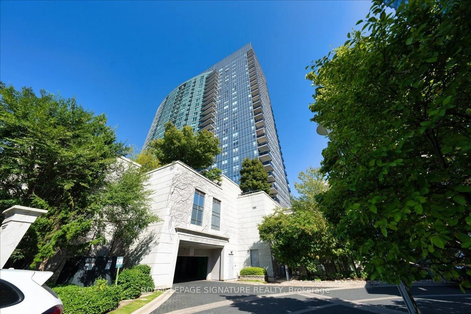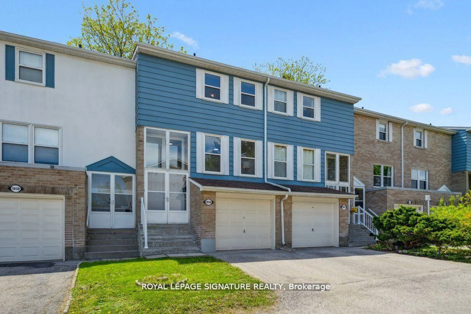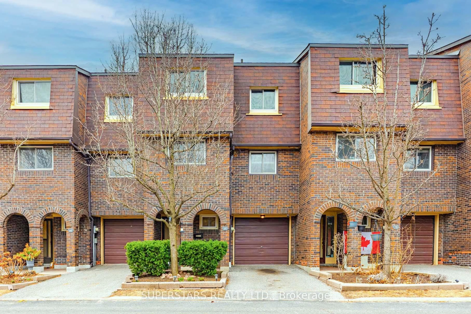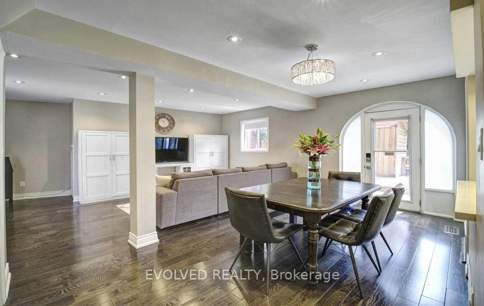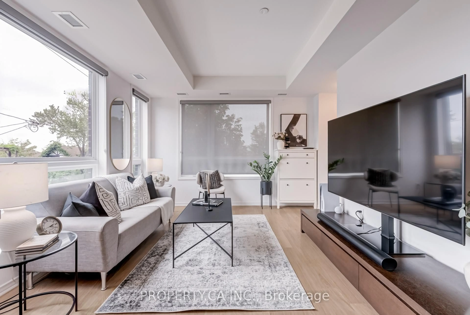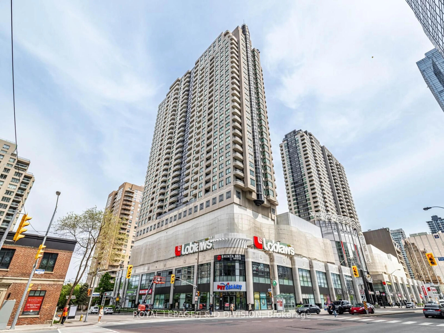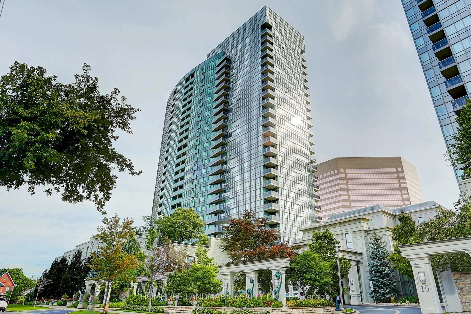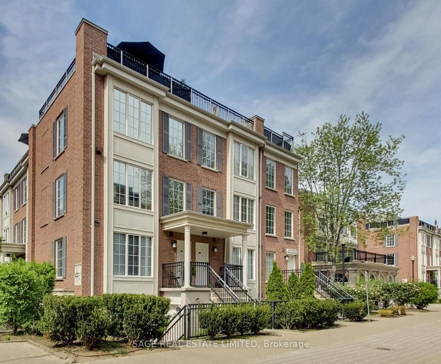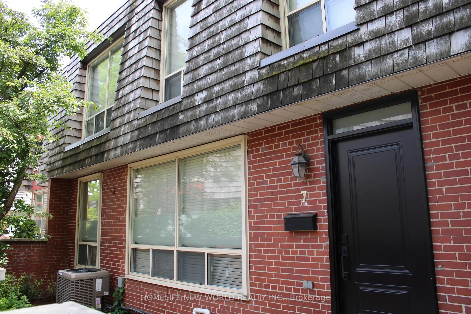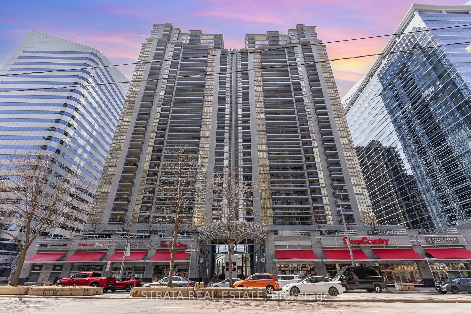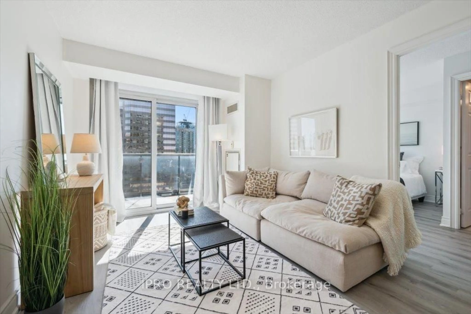3303 Don Mills Rd #2604, Toronto, Ontario M2J 4T6
Contact us about this property
Highlights
Estimated valueThis is the price Wahi expects this property to sell for.
The calculation is powered by our Instant Home Value Estimate, which uses current market and property price trends to estimate your home’s value with a 90% accuracy rate.Not available
Price/Sqft$565/sqft
Monthly cost
Open Calculator

Curious about what homes are selling for in this area?
Get a report on comparable homes with helpful insights and trends.
+14
Properties sold*
$767K
Median sold price*
*Based on last 30 days
Description
Luxury Tridel Building--Skymark 1***Spectacular 2+1 Bedrooms, 2 Bathroom, FABULOUSLY LARGE. Open Concept Showcases An Unobstructed Breathtaking Westerly View! Floor to Ceiling "Wall of Windows" Provides For Maximum Exposure and Natural Brightness. Very Attractive and Instantly. Appealing Layout Featuring Sizable Living Area and Generous Use Of Space! Solarium Accessed From Living Room and 2nd Bedroom. All Inclusive Utility, 24-Hour Gatehouse Security, New Windows, Maintenance Covers Rogers High Speed Internet, Cable TV, Home Phone And All Utilities. Fabulous Amenities Tennis Courts, Indoor & Outdoor Pools, Billiard Room, Media Room, Game Room, Gym, Sauna, Squash Court, Beautiful Gardens With A Waterfall, Lounge Area, And Walking Trails. Walking Distance To TTC, Shopping Plaza, No-Frills, Banks, Restaurants, Next To 404 / DVP, 401, 407, Hospital And Seneca College.
Property Details
Interior
Features
Main Floor
Living
6.57 x 7.18Dining
4.23 x 3.63Kitchen
3.84 x 3.63Primary
4.87 x 3.53Exterior
Parking
Garage spaces 1
Garage type Built-In
Other parking spaces 0
Total parking spaces 1
Condo Details
Amenities
Exercise Room, Games Room, Gym, Indoor Pool, Party/Meeting Room, Tennis Court
Inclusions
Property History
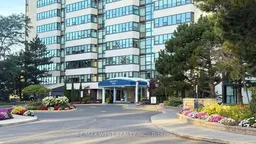 42
42