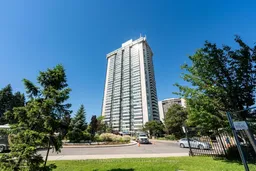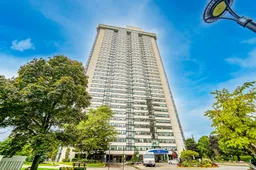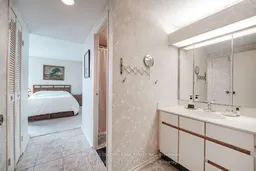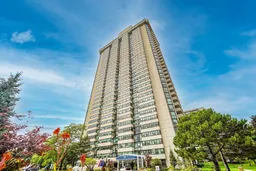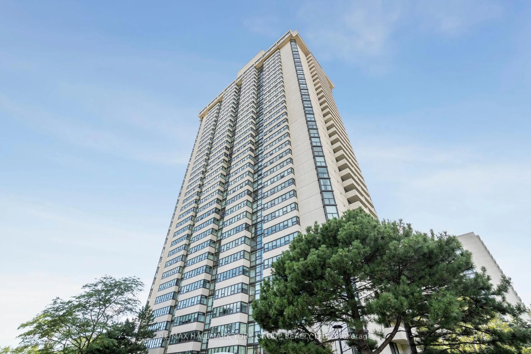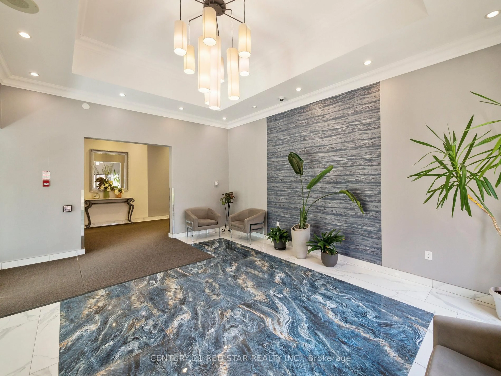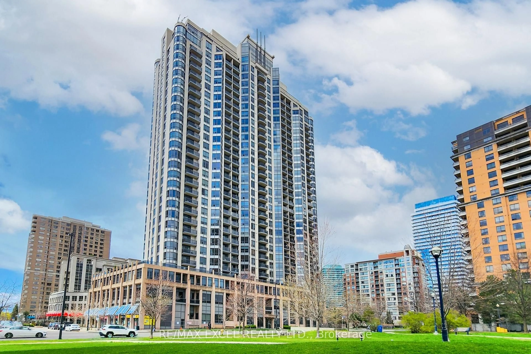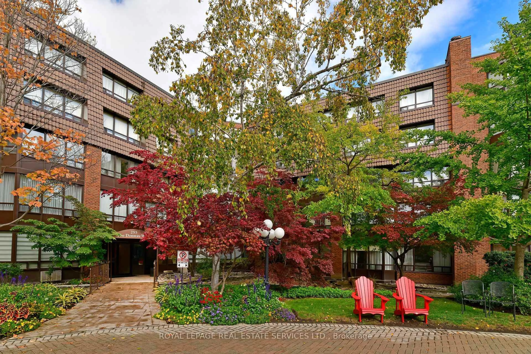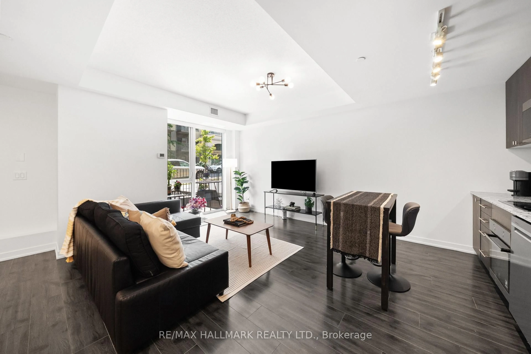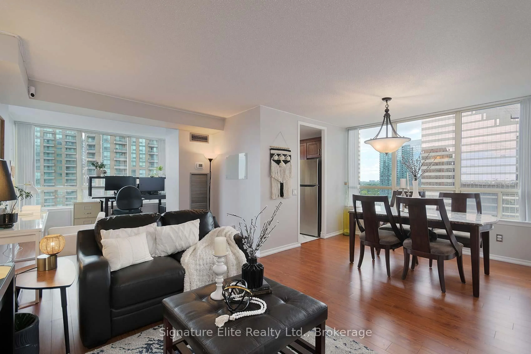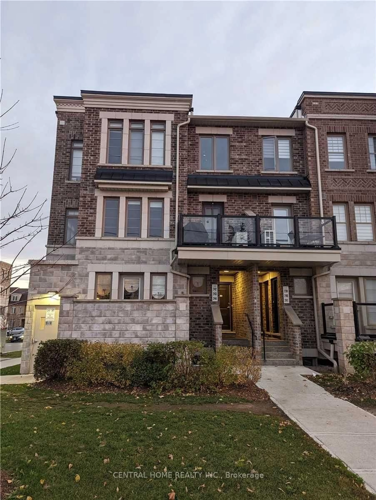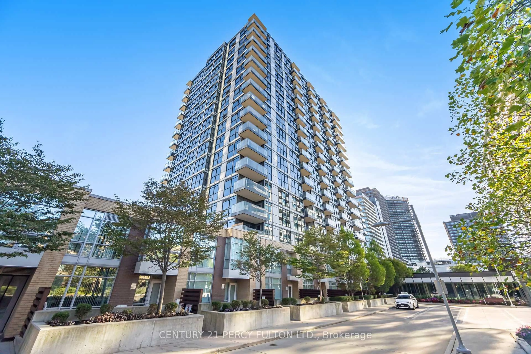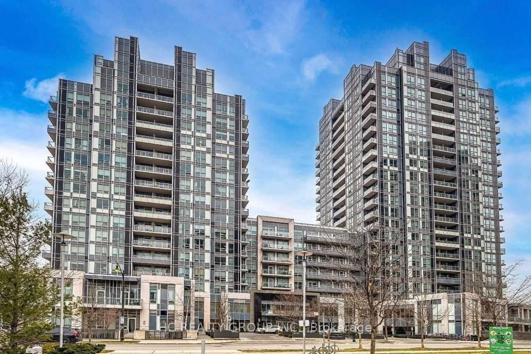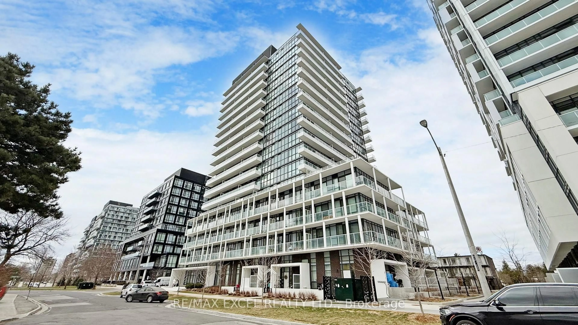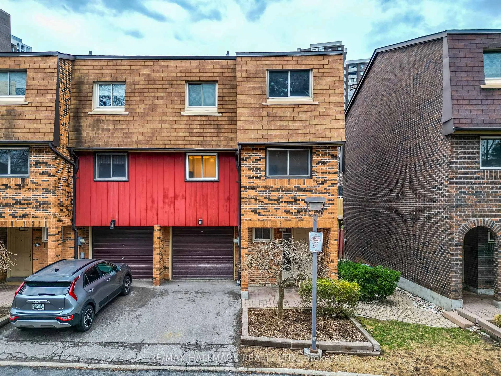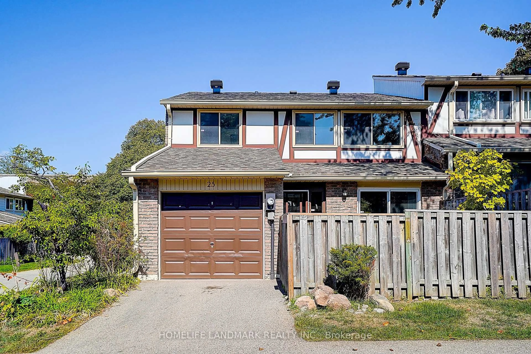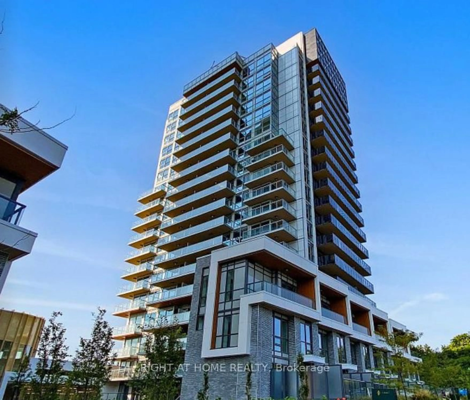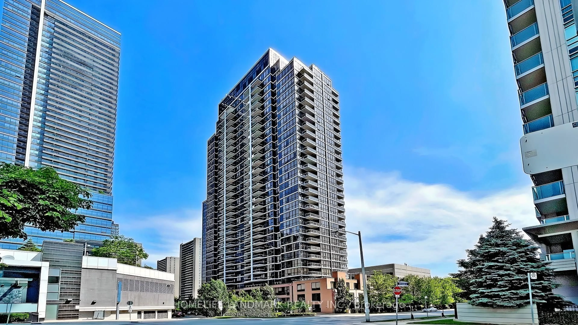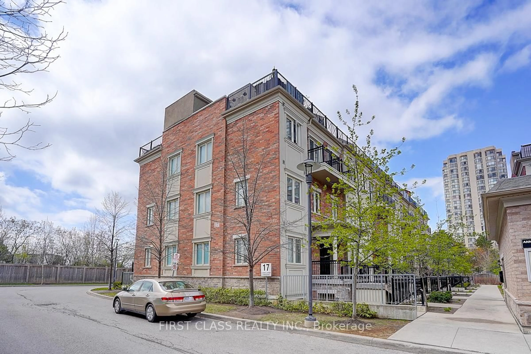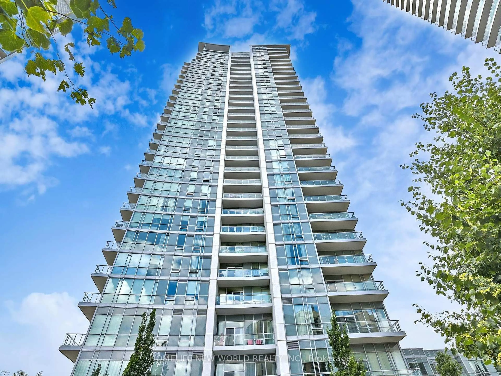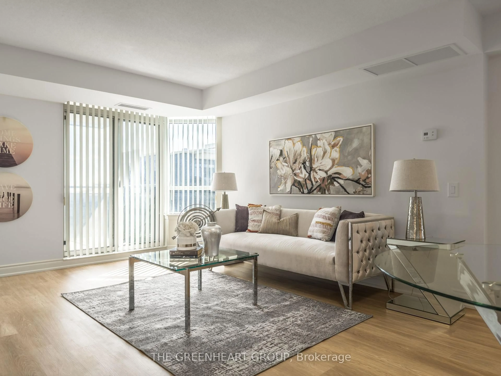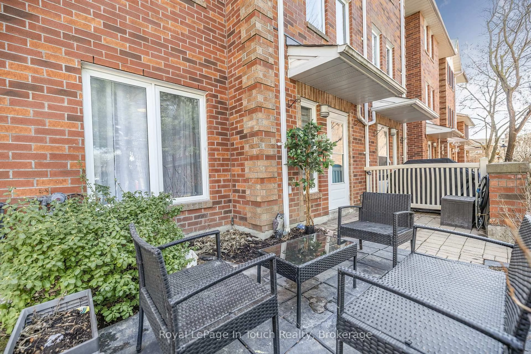Welcome to Skymark 1, a prestigious and highly sought-after condominium community offering resort-like living! This spacious 2-bedroom + large den/family room suite spans about 1,600 sq ft (just over $450/sq.ft.), with 2 amazing parking spots, one just outside the entry door. It provides the perfect blend of comfort and convenience, whether you're a growing family or looking to downsize into a more manageable, yet luxurious space. Step inside to be greeted by a classic and functional layout featuring a sun-drenched solarium with breathtaking panoramic views, perfect for relaxing or setting up your own indoor garden oasis. The generous den offers flexibility for a home office, hobby room, or guest space. Enjoy the expansive balcony for outdoor dining or simply taking in the city views. Skymark 1 is known for its extensive, resort-style amenities, including tennis courts, indoor and outdoor pools, a fitness center, party rooms, and 24/7 security. It's a community that caters especially well to seniors, with senior-friendly features and plenty of social opportunities, ensuring you feel right at home. The unit includes two parking spots, one conveniently located right outside the door for easy access. Shopping and dining are just across the street, and you're only a 5-minute drive to Fairview Mall for all your retail needs and access to the subway. With quick access to both Highway 404 and 401, getting around the city is a breeze. Don't miss the chance to live in this exclusive complex, where luxury, convenience, and value come together seamlessly! If you are looking for less hassles doing home maintenance and more time to enjoy living but do not want to compromise on space then make sure you check out this unit. Don't forget the finances. This building is assessment free. **EXTRAS** The extras of this complex are truly unbelievable for the price. There is a new virtual golf simulator, sauna, games room, meeting rooms, media room, basketball court, daily activities.
Inclusions: Fridge, stove, washer, dryer, dishwasher, all light fixtures, all window coverings
