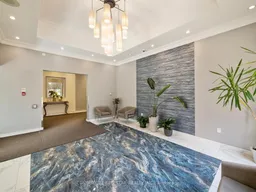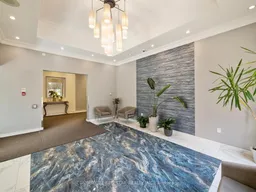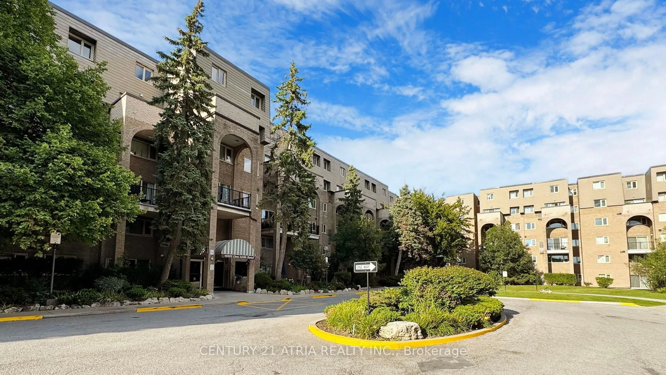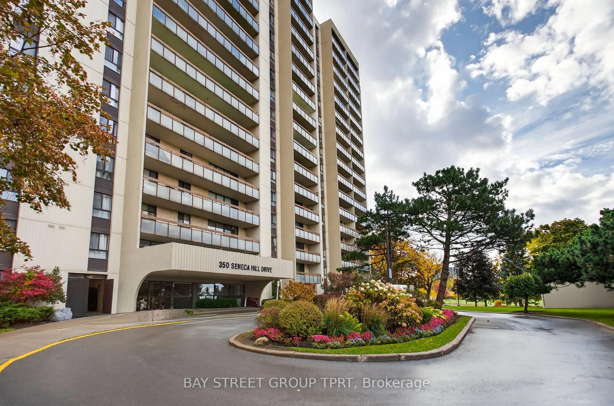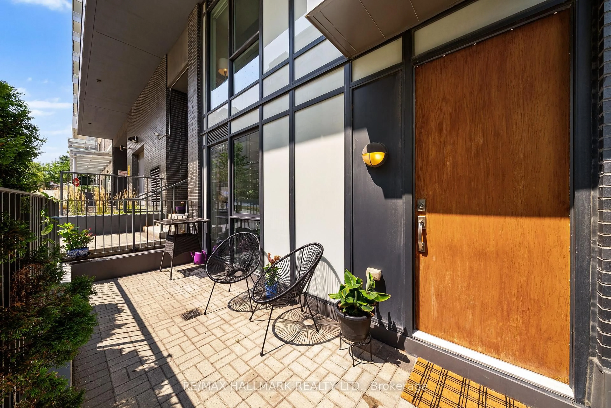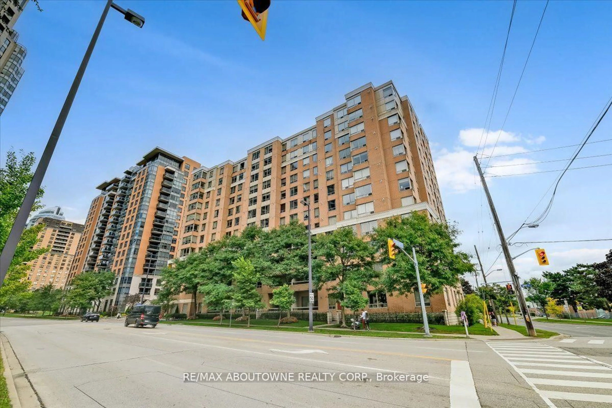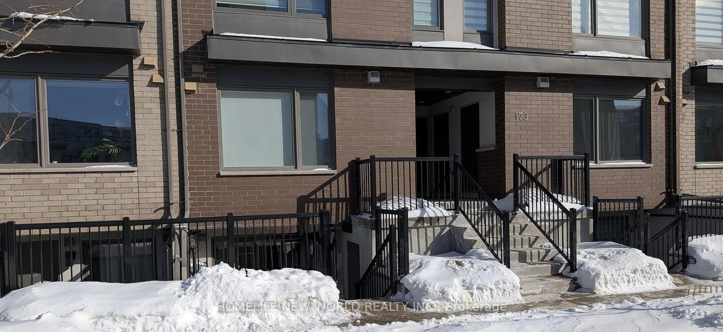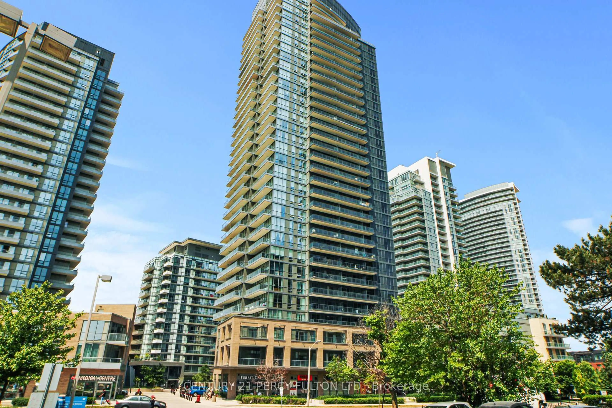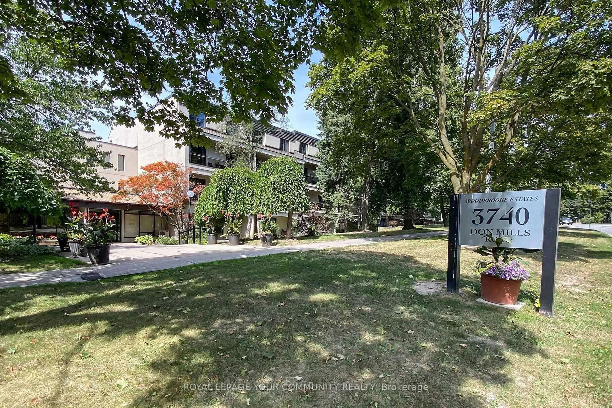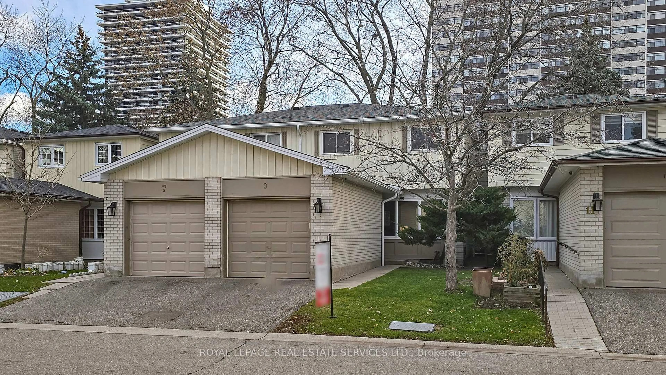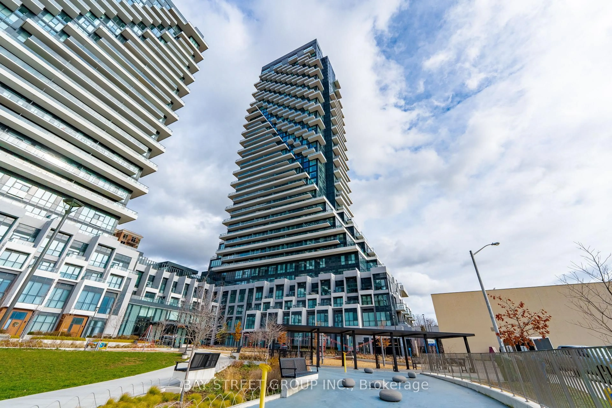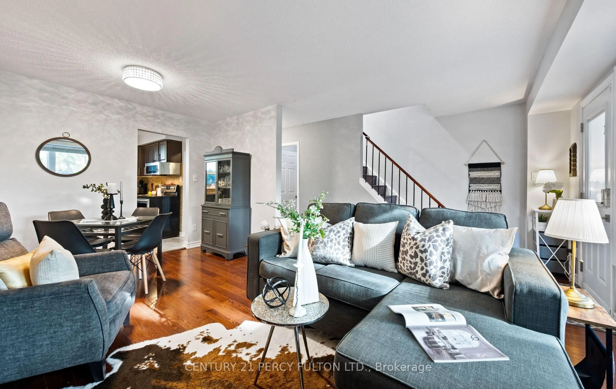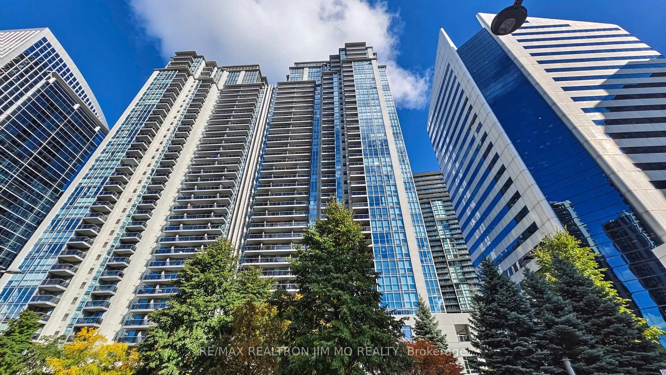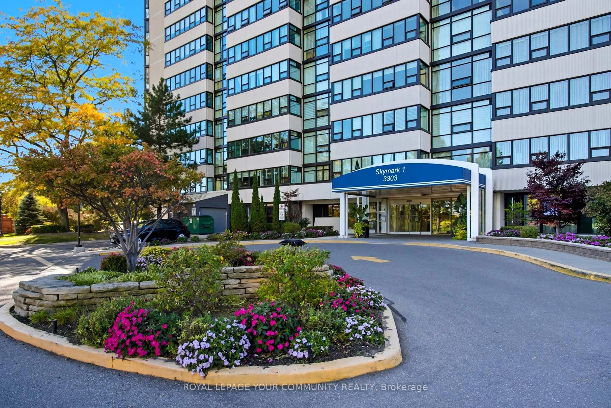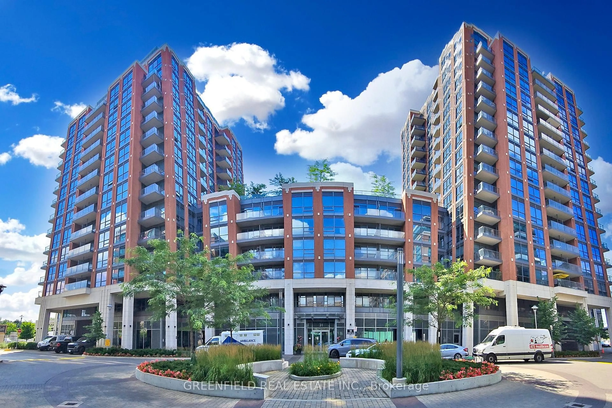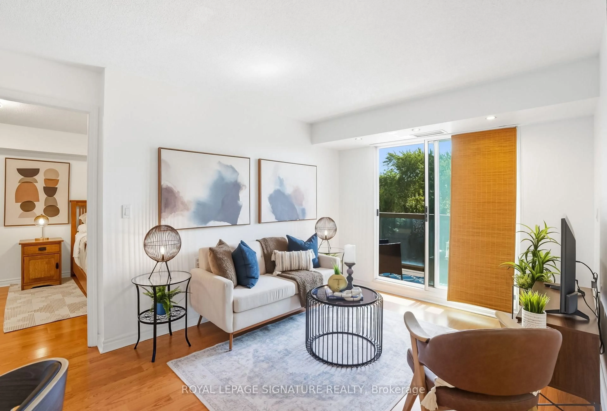LOCATION! LOCATION! LOCATION! This large 2 bedroom, 2 bathroom, 2 story condo with over 1200 sq.ft., is located in the highly sought after Hillcrest Village and situated in one of the best school zones (Arbor Glen PS, Highland Middle School & A.Y. Jackson SS). Convenience here is unparalleled with the TTC right at your doorstep as well as fast and easy access to HWY's 404/401/407/DVP for your work commute or quick access to downtown Toronto. Appreciate the short walk to the nearby shopping mall with an abundance of popular amenities to meet all your needs. After a long day, enjoy tranquil evenings while sitting on your large private newly renovated balcony with glass panels, overlooking the residential parkette or bask in the unobstructed view of beautiful morning sunrises. On cooler nights, slip into your living room to enjoy a cozy night in front of your rare wood burning fireplace. This condo also features convenient upper floor laundry and 2 large bedrooms with the primary having its own ensuite and walk in closet. There is an abundance of extra storage space throughout the condo that can be utilized. Maintenance fees are ALL INCLUSIVE with utilities (heat, hydro, CAC, water, building insurance) which is rare. Other features also included by maintenance fees are underground parking, indoor pool for year-round enjoyment and a well-equipped exercise room. The condo is ready for you to move in to start enjoying your new living.
Inclusions: Fridge, Stove, Dishwasher, Washer, Dryer, Freezer, Microwave Stand, Window Coverings, ELF's
