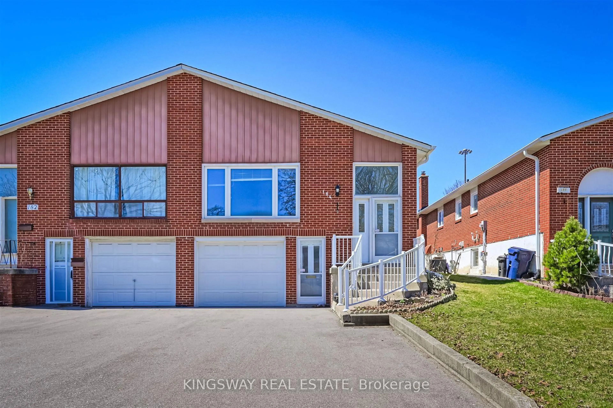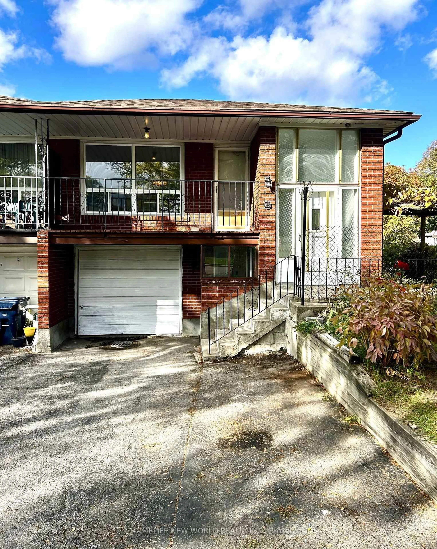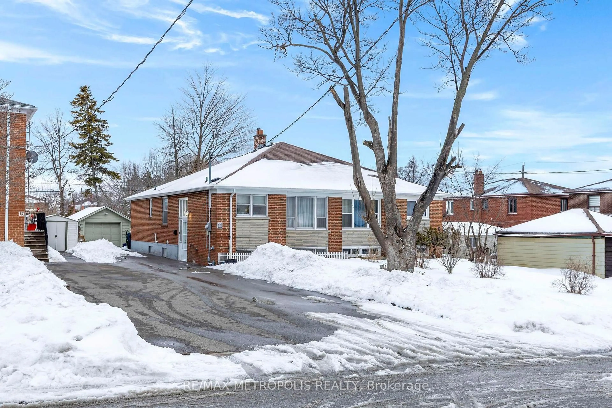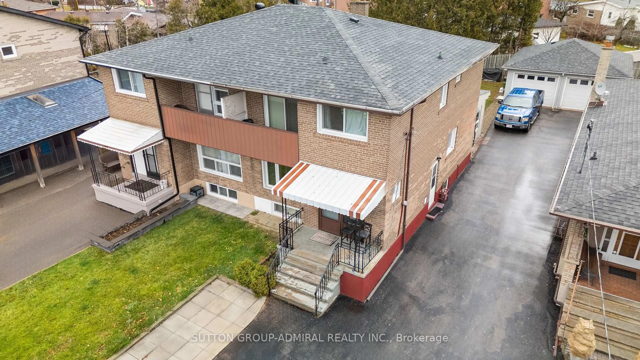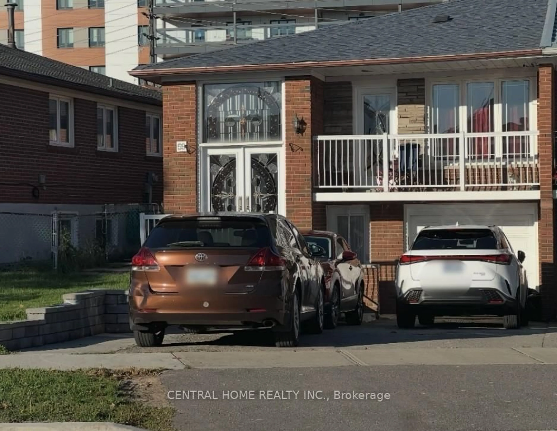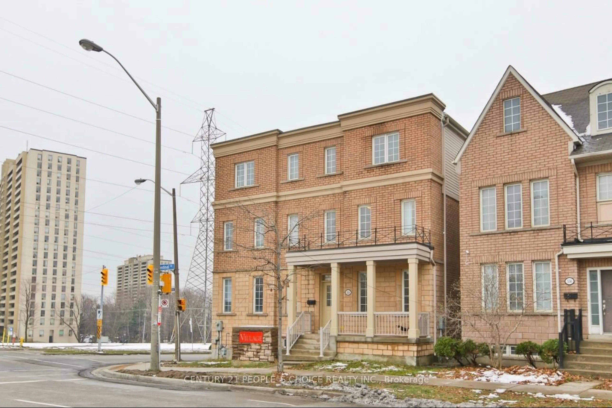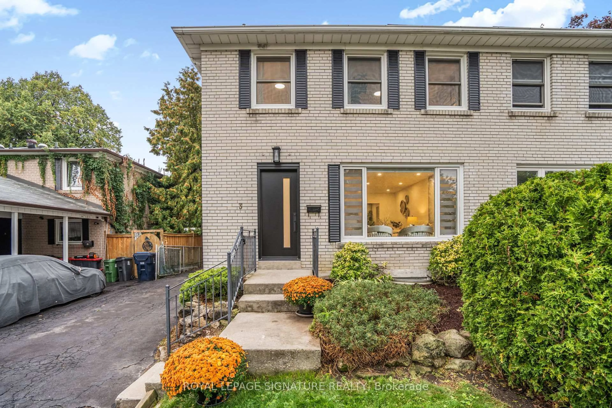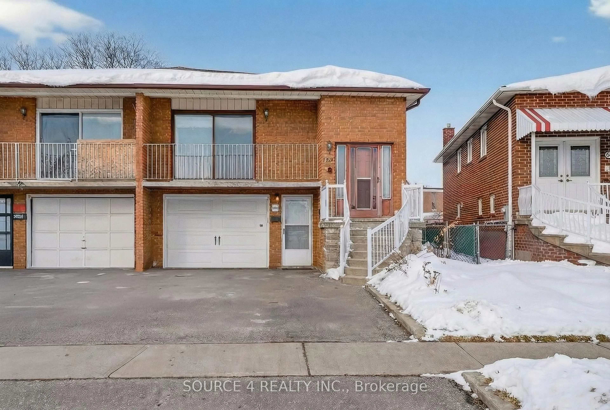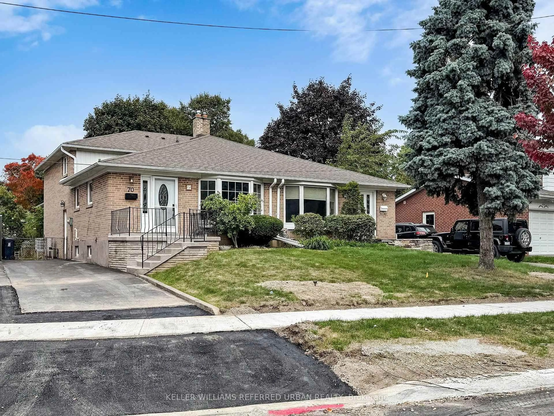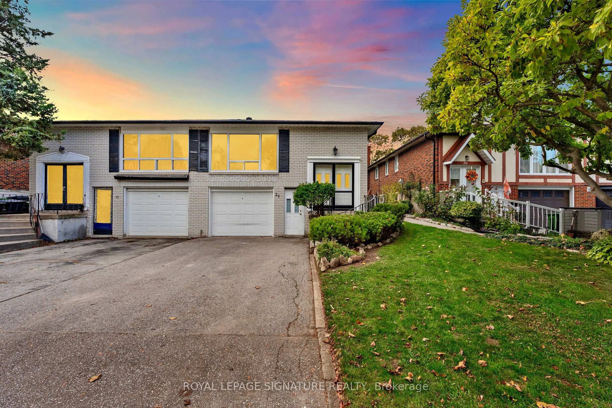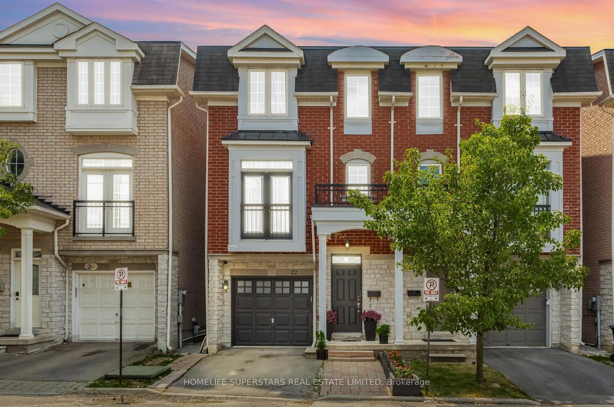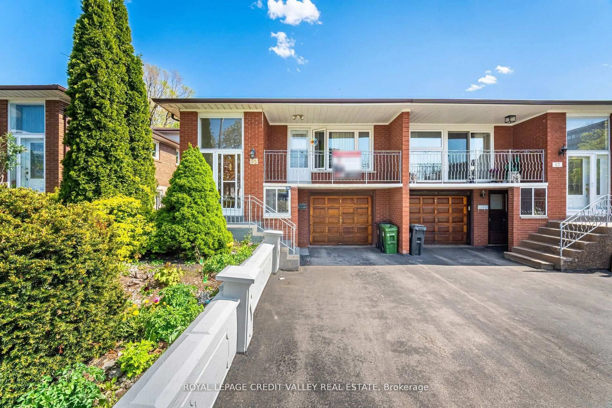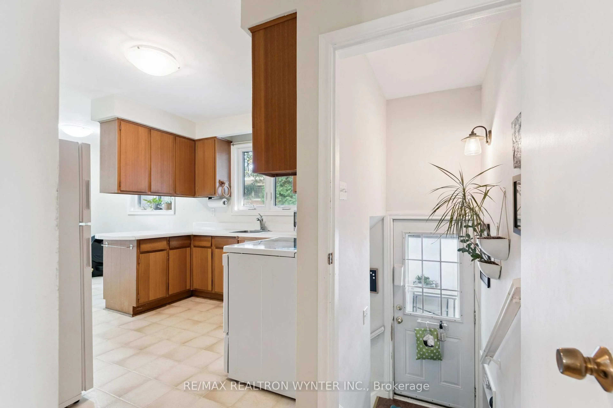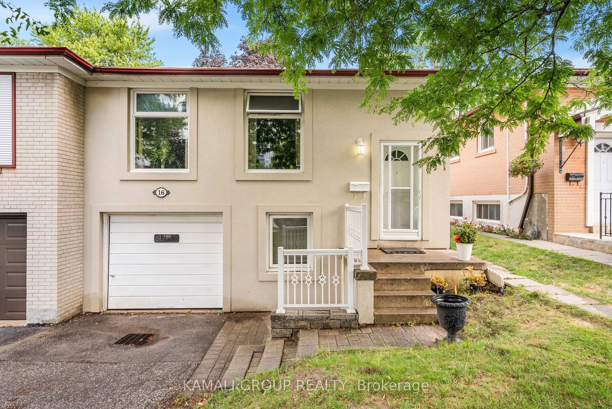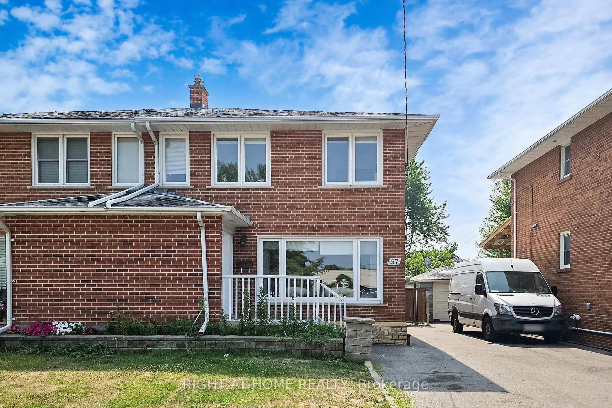Welcome home! This inviting 4 bedroom home offers the charm of a detached home , perfectly located on a mature tree lined street, with no home behind. Step inside and find a warm and welcoming main floor ,featuring a cozy living room with beautiful wood burning fireplace a dining room , bright eat in kitchen, with must have stainless steel appliances and a charming built in bench seat in the breakfast area. Walk out to your private fully fenced yard. Beautiful wood stairs and railing lead upstairs were you discover four generously sized bedrooms, including an exceptionally large primary retreat with oversized windows and beautifully renovated semi ensuite bathroom that includes a vanity with double sinks. .These two levels offer just over 1700 sq feet of move in ready living space . The lower level is finished , offering plenty of additional living space.. The current owners pride of ownership is reflected in the many upgrades that you will find thru out the property. Most recent changes include the elegant front door, bathroom windows, back bedroom windows, front stone patio, eaves & down spouts, laminate flooring in many rooms, freshly painted. There is an additional entrance at the front of the house which leads directly to the basement. Fabulous neighbourhood with easy access to shopping, schools and tranist. Incredible opportunity for a family or investor.
Inclusions: all light fixtures, window coverings, S/S fridge, stove, built in dishwasher, built in microwave, washer, dryer
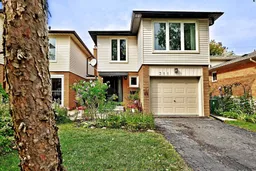 47
47

