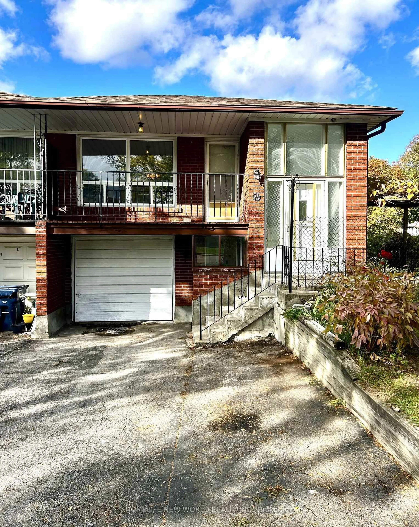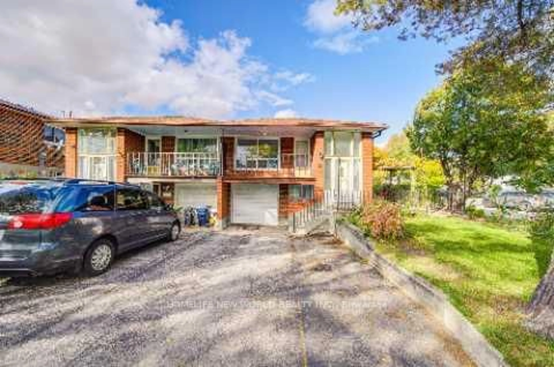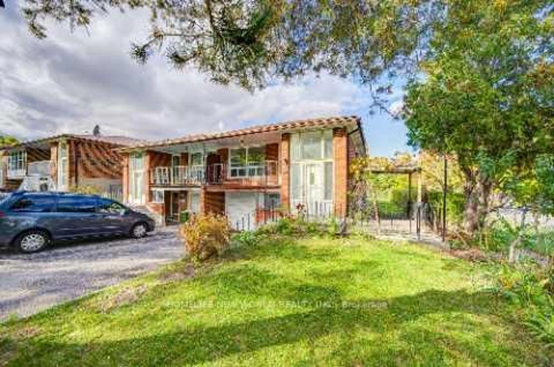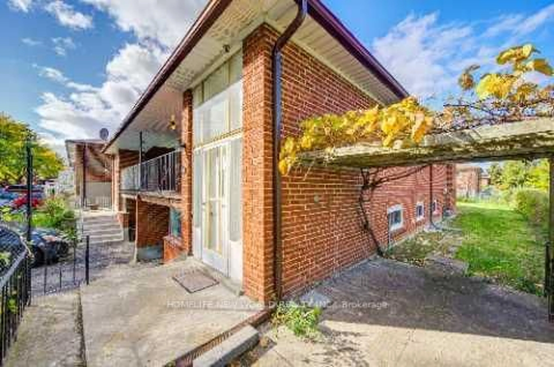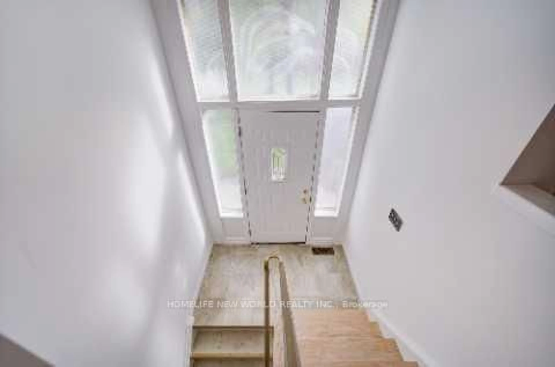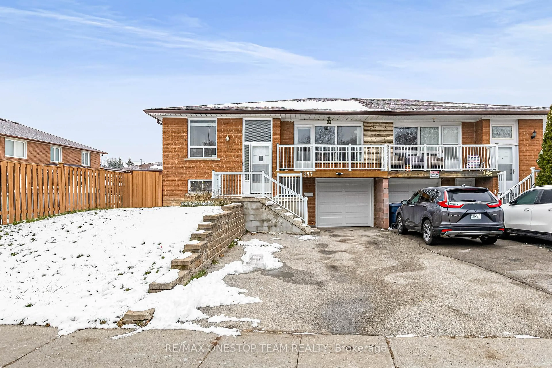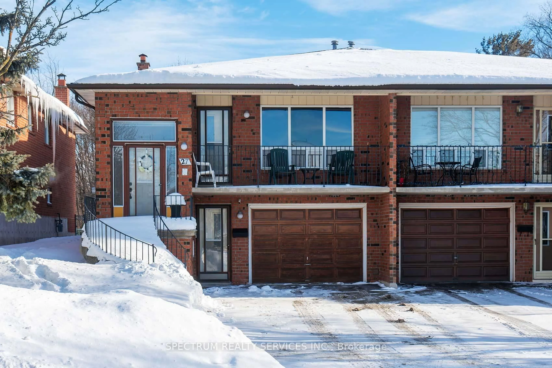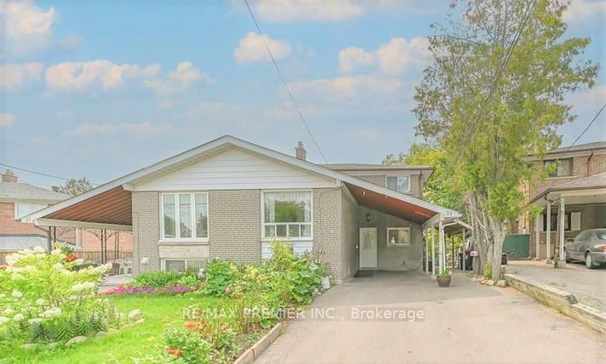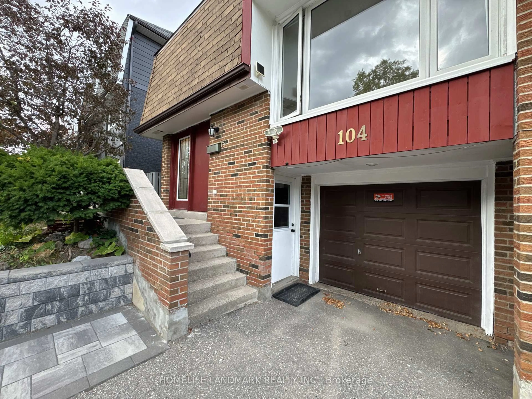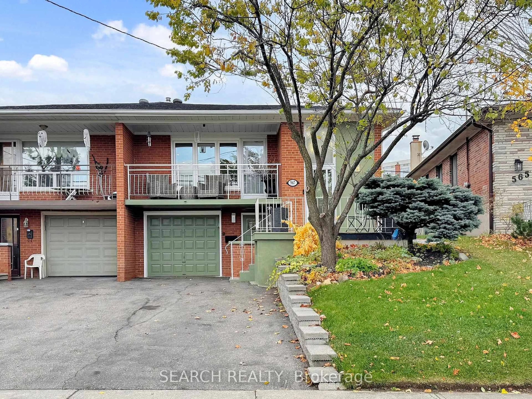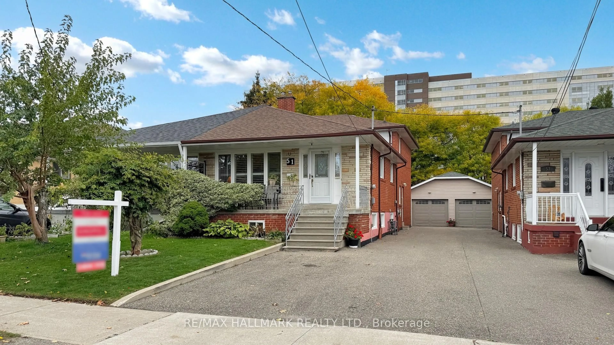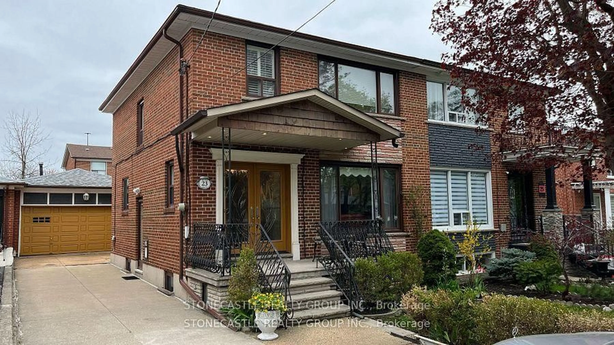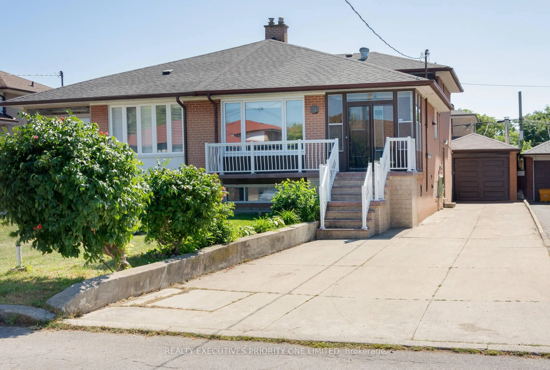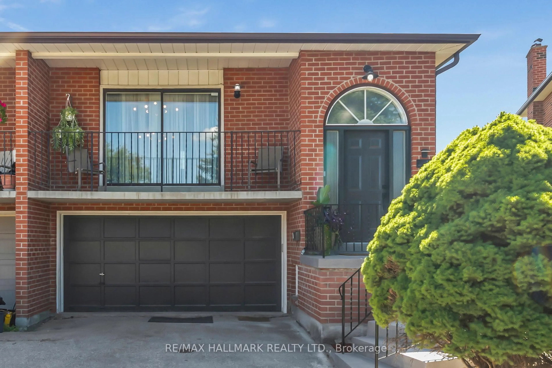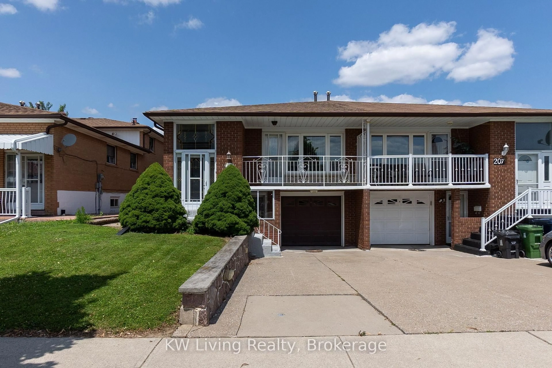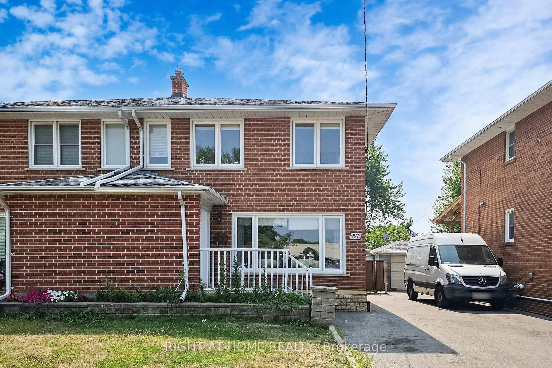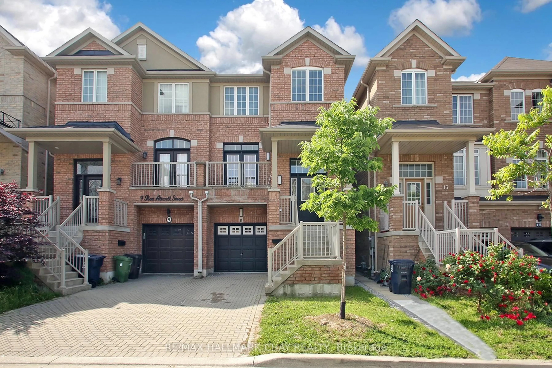86 Tuscarora Dr, Toronto, Ontario M2H 2K3
Contact us about this property
Highlights
Estimated valueThis is the price Wahi expects this property to sell for.
The calculation is powered by our Instant Home Value Estimate, which uses current market and property price trends to estimate your home’s value with a 90% accuracy rate.Not available
Price/Sqft$804/sqft
Monthly cost
Open Calculator
Description
North York Location! Newly Renovated Cozy All Brick Family Home On A 27.73' x120 Ft Corner Lot, Super Bright & Spacious 3+1 Bedroom South Facing Raised Bungalow. Many Recent Upgrades: New Quality Engineered Hardwood Flrs And 2 New Renovated Bathrooms On Main Level. From Living Room Walkout To Good Size Balcony. Updated Large Eat In Kitchen W/Quartz Countertop. Finished Walkout Bsmt W/Sep Entrance, Hardwood Flooring, Kitchen, One Bedroom, One Big Open Rec Room To Meet Your Need. Freshly Painted. Newer Replaced Windows. Wider Driveway Could Park 3 Cars, Newer Furnace(2024). Close To 24 Hrs Ttc Bus, Hwy 404, Parks, Schools, Shopping, Seneca College. Great Opportunity For Own Use & Potential Rental Income.
Property Details
Interior
Features
Main Floor
Primary
4.37 x 3.2hardwood floor / Closet / O/Looks Backyard
2nd Br
3.35 x 3.35hardwood floor / 2 Pc Bath / O/Looks Backyard
3rd Br
3.05 x 3.2hardwood floor / Window / Closet
Kitchen
4.97 x 3.2Breakfast Area / Quartz Counter / Large Window
Exterior
Features
Parking
Garage spaces 1
Garage type Built-In
Other parking spaces 3
Total parking spaces 4
Property History
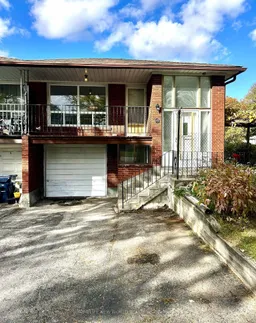 50
50
