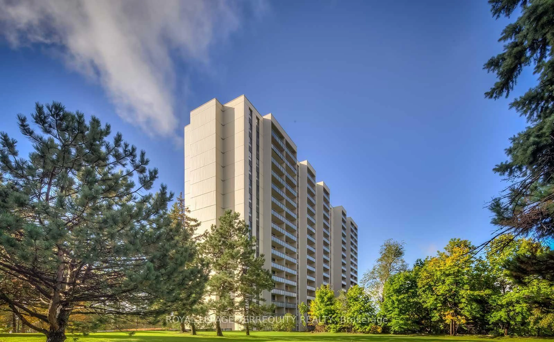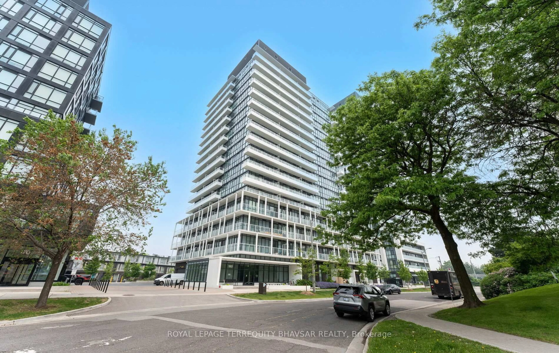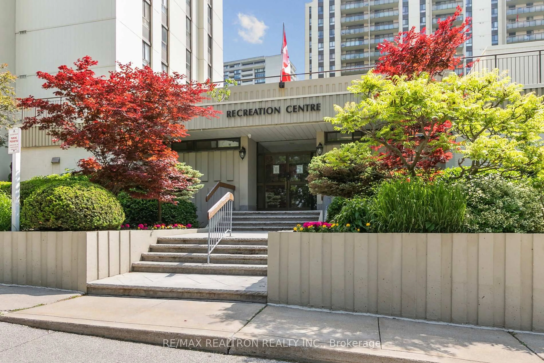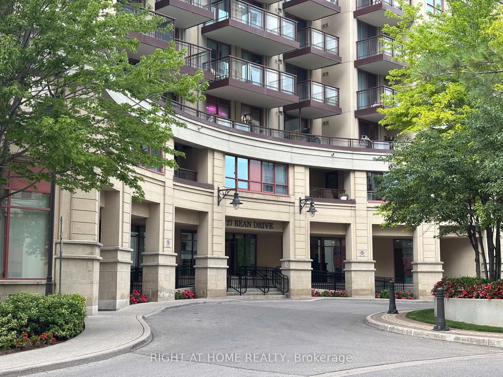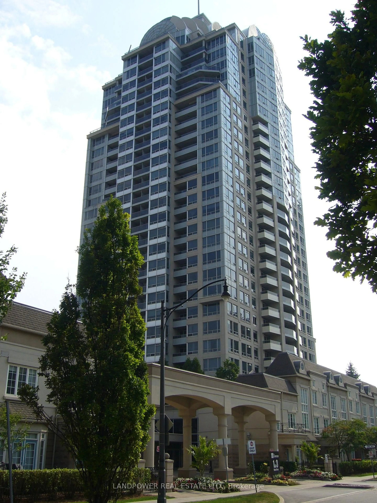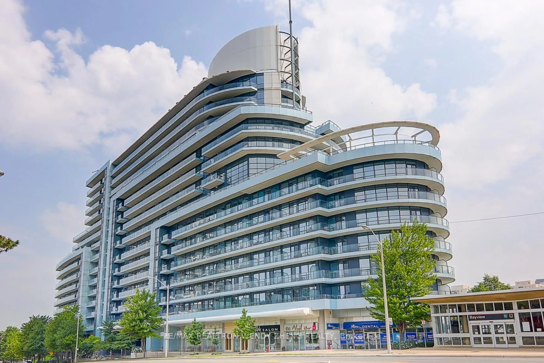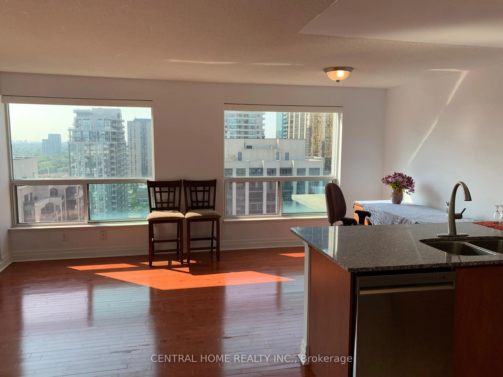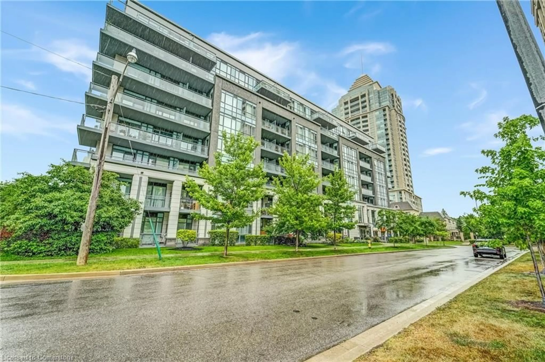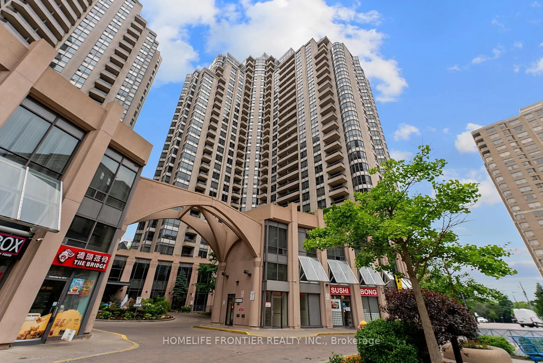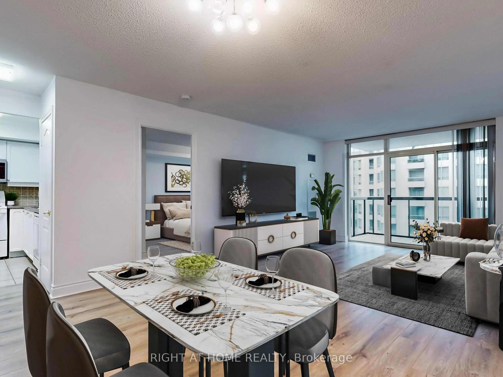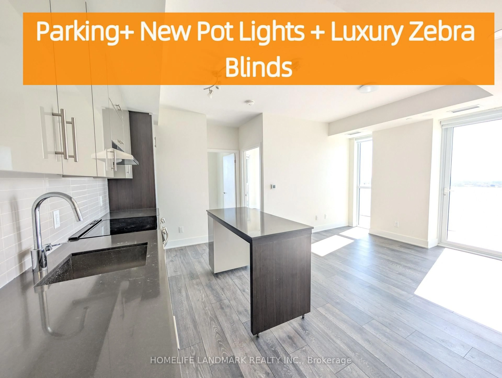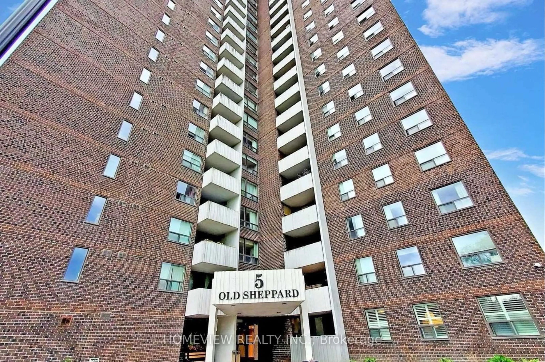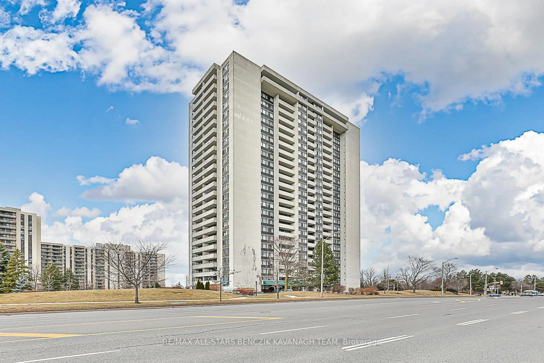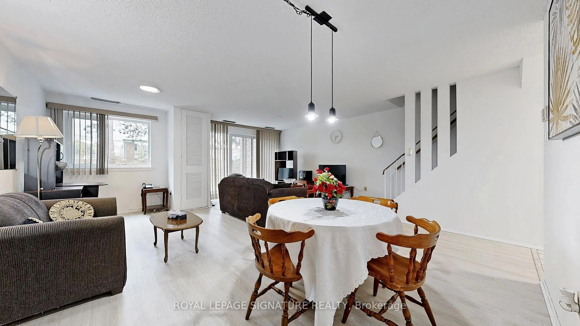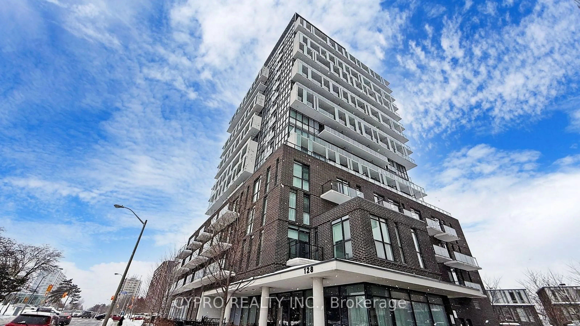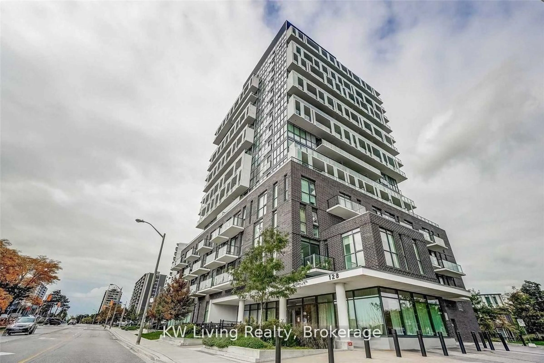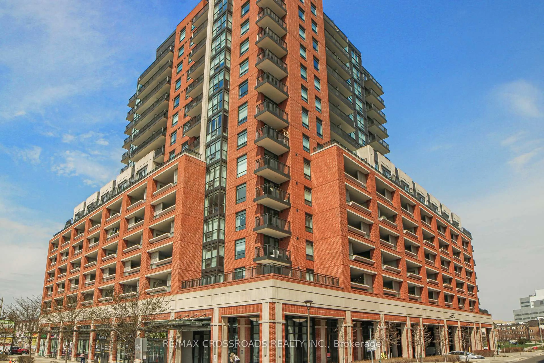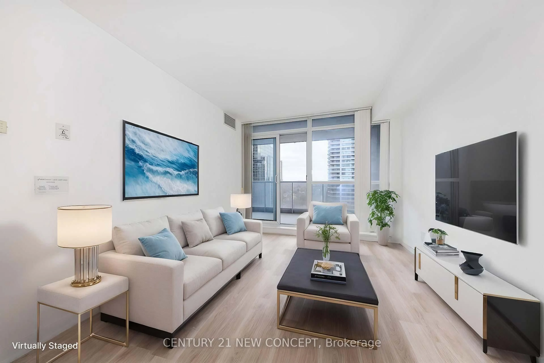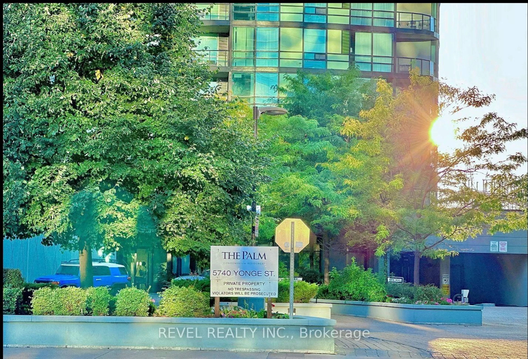260 Seneca Hill Dr #1605, Toronto, Ontario M2J 4S6
Contact us about this property
Highlights
Estimated valueThis is the price Wahi expects this property to sell for.
The calculation is powered by our Instant Home Value Estimate, which uses current market and property price trends to estimate your home’s value with a 90% accuracy rate.Not available
Price/Sqft$473/sqft
Monthly cost
Open Calculator

Curious about what homes are selling for in this area?
Get a report on comparable homes with helpful insights and trends.
+24
Properties sold*
$703K
Median sold price*
*Based on last 30 days
Description
AWESOME OPPORTUNITY is Here in Prime North York Area! Well below market price which allows lots of options for the future owners. Walking Distance To TTC, Seneca College, High Ranked Elementary School, Grocery Shopping, Minutes To Go Station, Fairview Mall. Very Easy Access To Hwy 401, 404. Situated near parks and schools. Over 900 sq.ft. with two sizeable bedroom, 1 bath, spacious living and dining plus eat-in Kitchen. Huge south facing balcony with incredible unobstructed views (CN Tower is in sight) and family size eat-in kitchen. As a homeowner, you'll have access to the neighbouring recreation centre so that you may enjoy a swimming pool, gym, and courts for squash and basketball. Having family or friends over? You can entertaining your friends and family in the party room equipped with a full kitchen. Unit is currently tenanted. Must assume tenant till end of the year. Well Managed Building! ALL in low maintenance fee including all utilities, TV cable, Internet & parking. DON'T MISS OUT THIS FANTATIC OPPORTUNITY TO OWN THIS CONDO IN PRIME NORTH YORK AREA!!!
Property Details
Interior
Features
Flat Floor
Pantry
2.03 x 0.97Separate Rm
Dining
2.84 x 2.31Broadloom / W/O To Balcony
Kitchen
3.89 x 2.29Eat-In Kitchen / Double Sink
Primary
4.27 x 3.28Broadloom / Double Closet
Exterior
Features
Parking
Garage spaces 1
Garage type Underground
Other parking spaces 0
Total parking spaces 1
Condo Details
Amenities
Elevator, Exercise Room, Party/Meeting Room, Squash/Racquet Court, Tennis Court, Visitor Parking
Inclusions
Property History
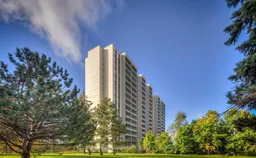 1
1