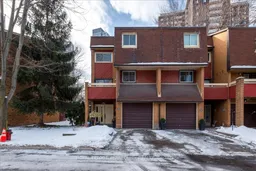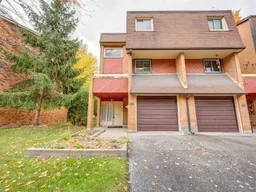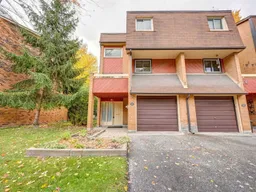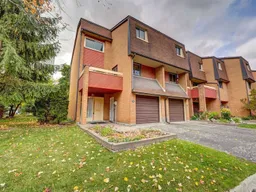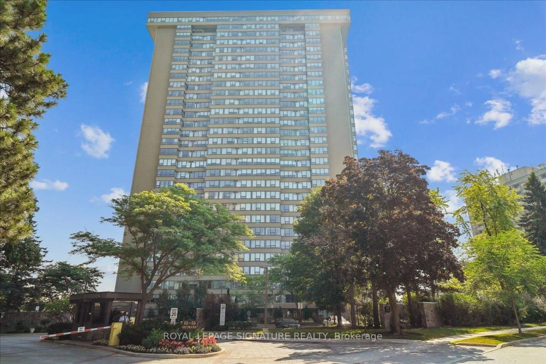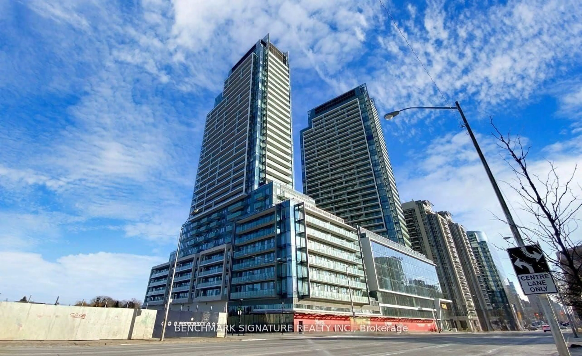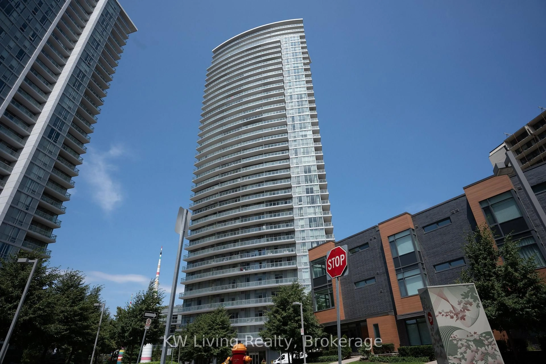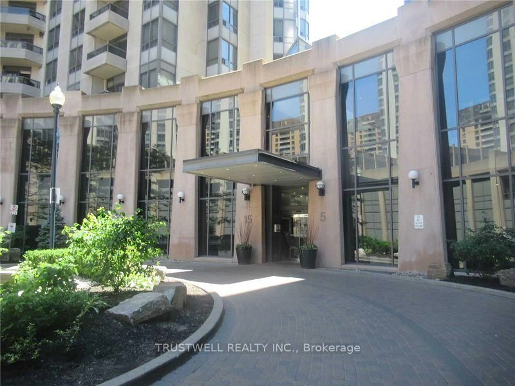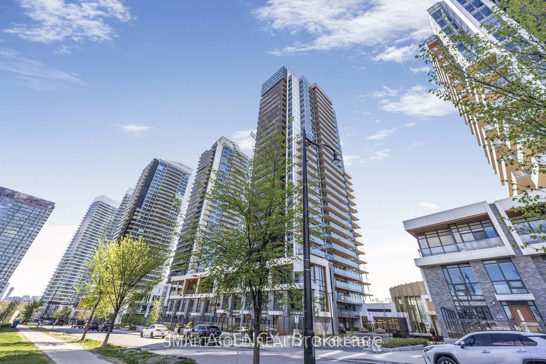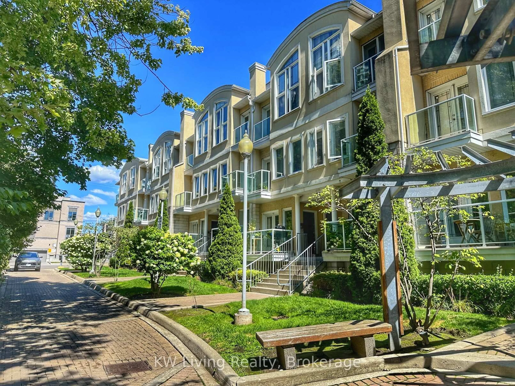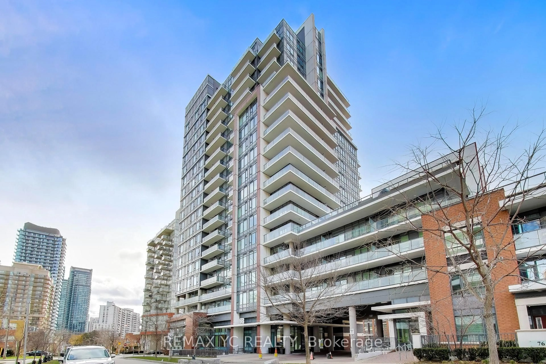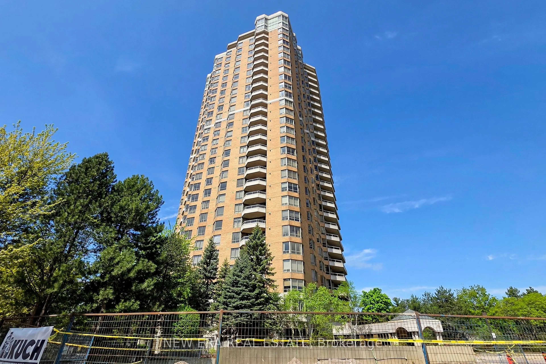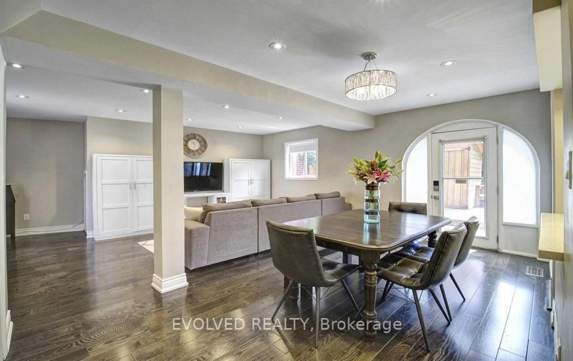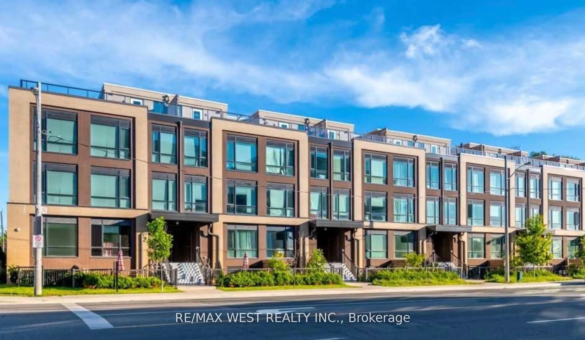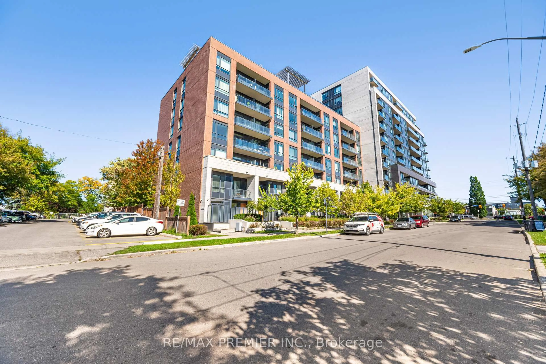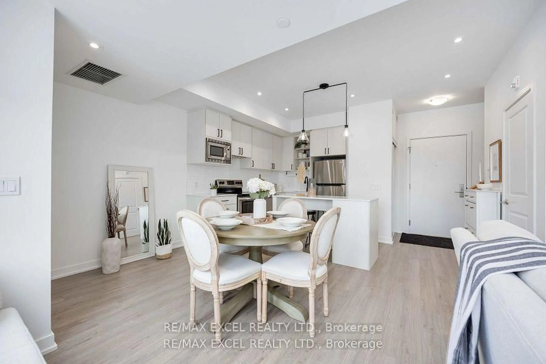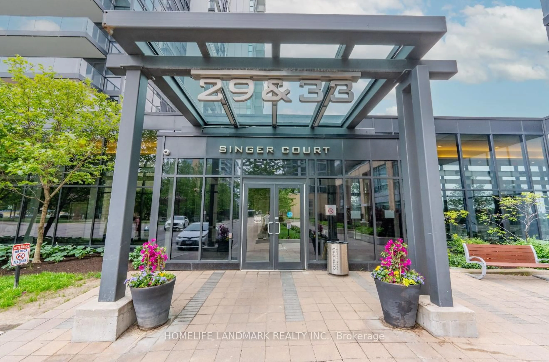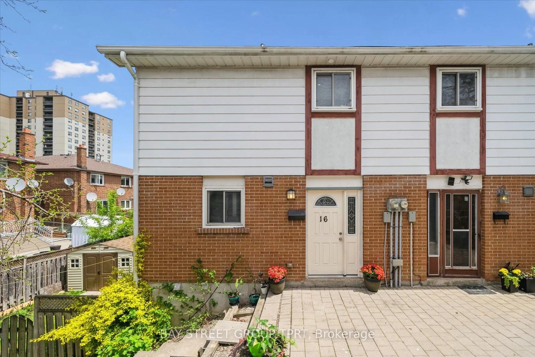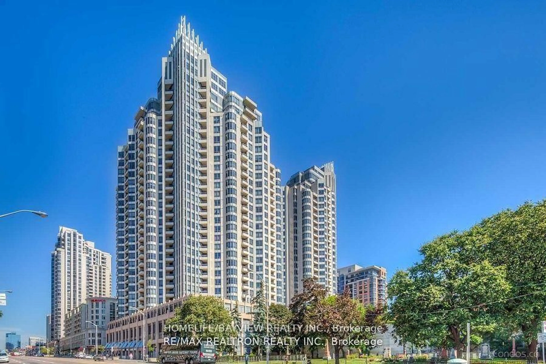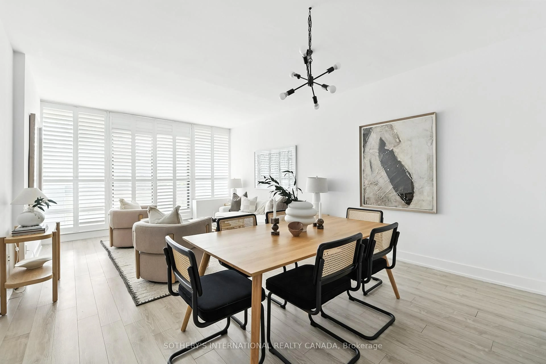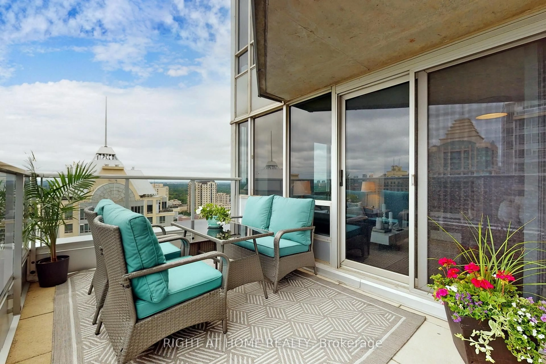Welcome to this impressive 3-storey, 3 bedroom, 3 bathroom townhome situated in a quiet, private community. This rare end unit has a secluded front balcony in an enclave of executive townhomes within walking distance to Don Mills subway station. The welcoming ground floor foyer has a new front door with side panel windows (2024) and a 2 piece powder room. New laminate flooring is throughout the house (2024) and has three flowing levels. The ground floor foyer leads to a family room with gas fireplace & new 8 foot sliding door walkout (2023) exiting to the private backyard which is the largest in the complex. Also a laundry/furnace room on this floor. The 2nd floor is a large entertainment area with open concept living room and dining room with a floor to ceiling window. The family sized kitchen has an eat in area with windows offering lots of natural light. A walk out balcony next to the kitchen is optimal for barbecuing. The third floor has a 4 piece washroom and a primary bedroom with a 2 piece ensuite and wall to wall closets. The spacious 2nd& 3rd bedrooms have closets a. Private 1 car garage & driveway is perfect for 2 car parking. The single car garage is drywall finished with a new electrical panel box. Sheppard Ave has many restaurants, shops you can walk to. The Walkways' is a friendly, well maintained community for all ages .Meet your neighbors at a community summer bbq or winter lights event, see website. Ycc327.ca . Walking distance to indoor and outdoor skating rinks, public library and tennis courts. Condo Is Responsible for All Exterior Components Including Roof, Painting/Staining, Parging/Brickwork, Balcony, Asphalt, Windows & Doors, Snow Removal & Lawn/Yard Maintenance. Maintenance Fees Include a great Bell internet/TV package, Water, Outdoor Pool access (Onsite Lifeguard), and Visitor Parking. Don't miss this rare opportunity to live in a unique community offering convenience, amenities, and solitude city living at its finest!
Inclusions: CVAC, FAG furnace, electric light fixtures, fridge, stove, washer, dryer, gas fireplace, window coverings, garage door opener, central air conditioner.
