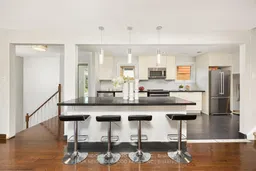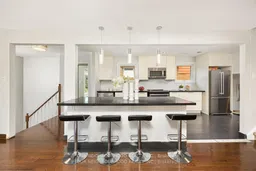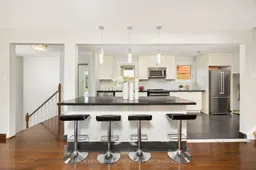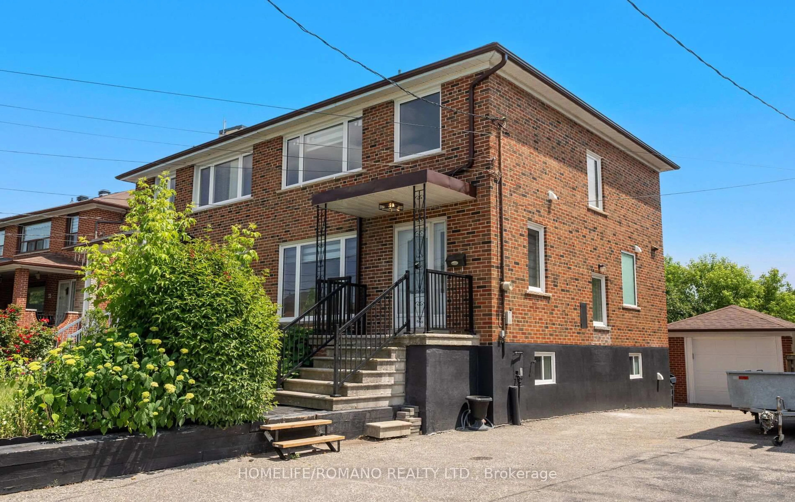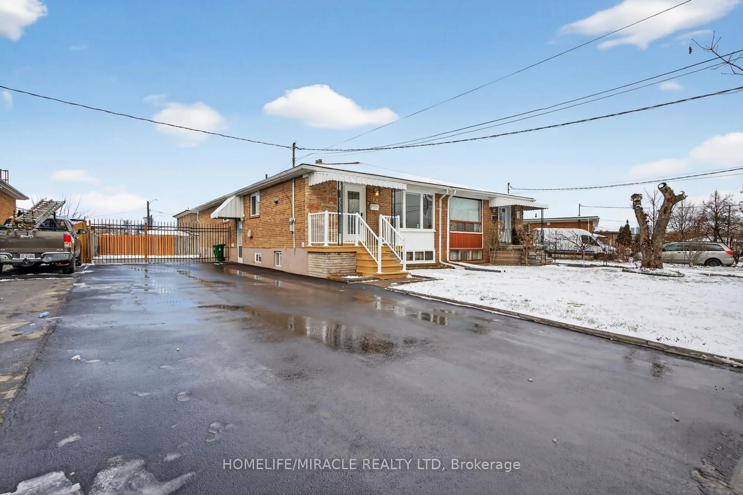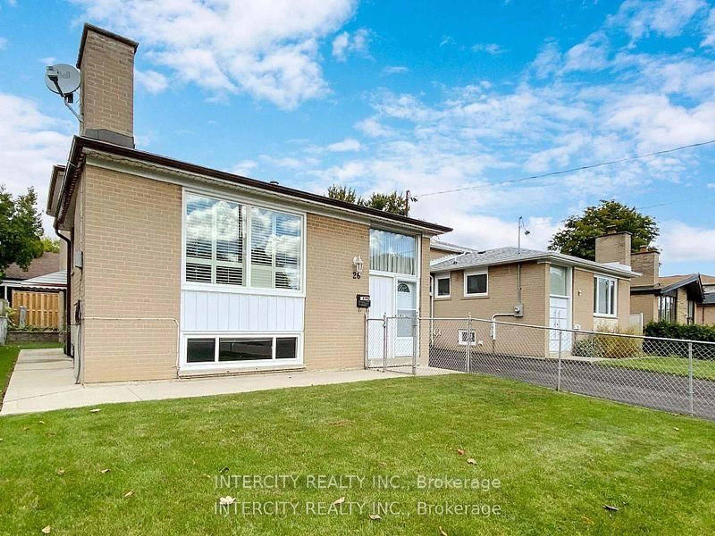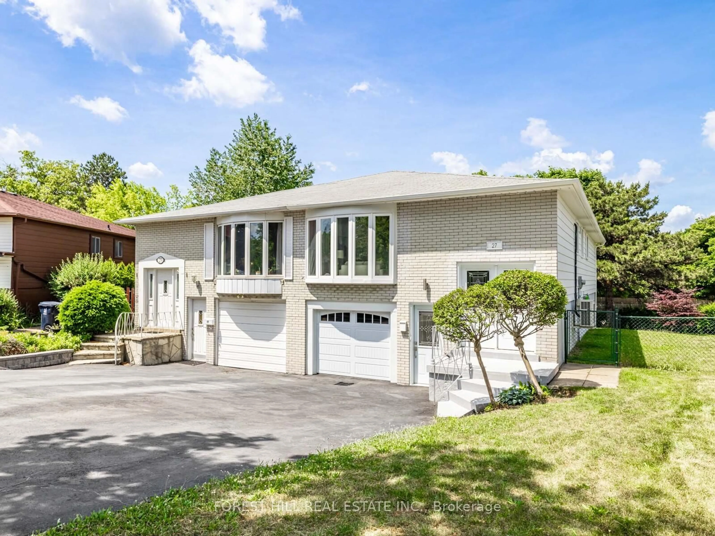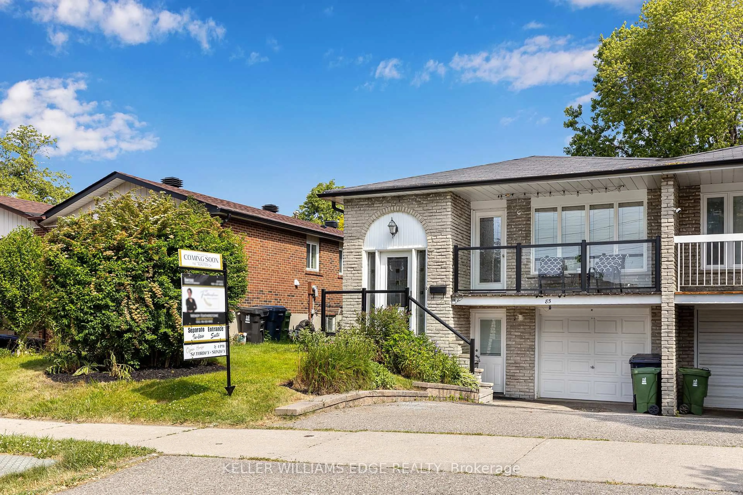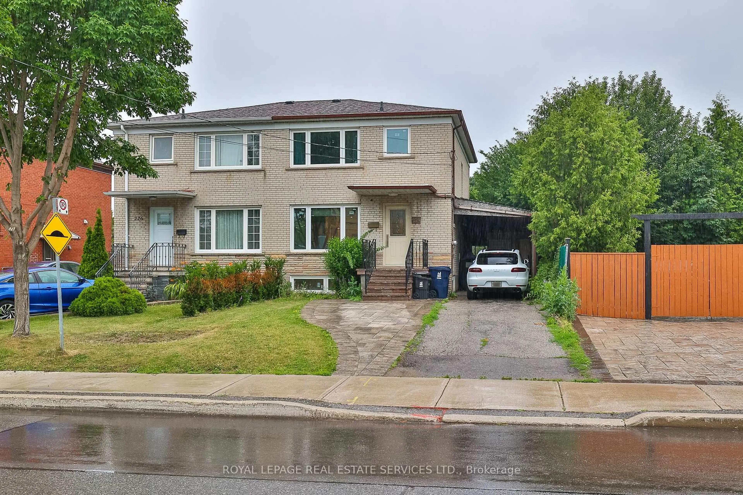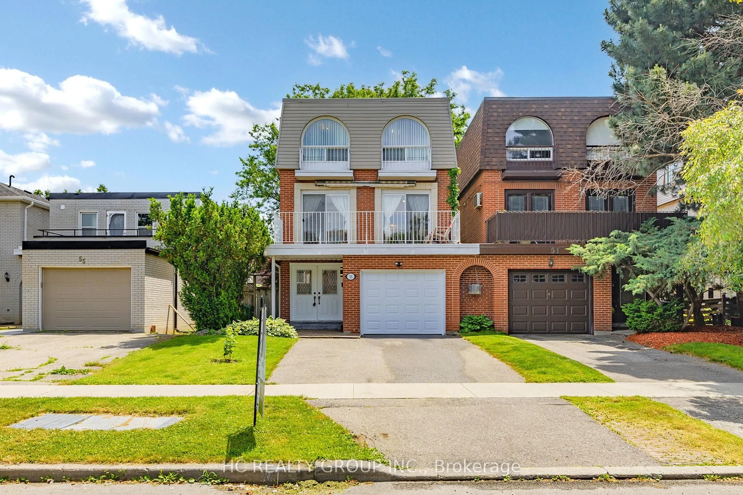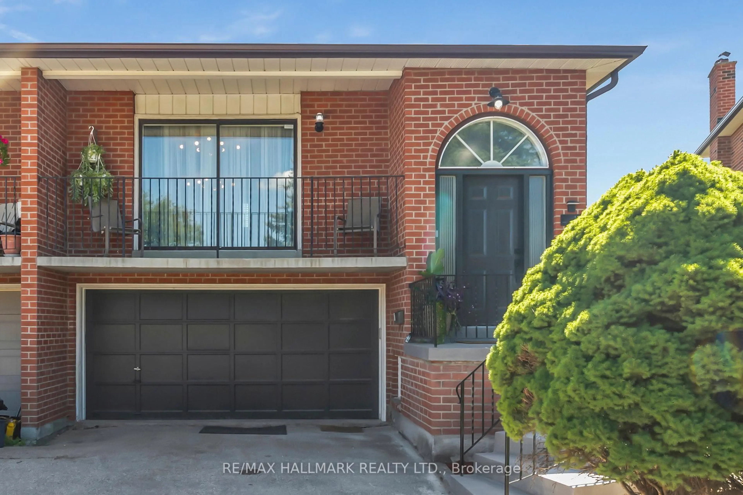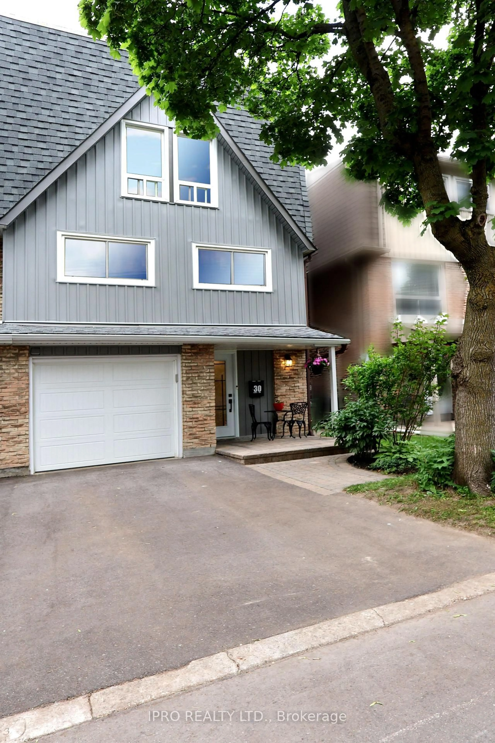Welcome to this stunning 4 bedroom, 5-level back split semi-detached home, ideally located within walking distance to six top primary schools, Seneca College, and the soon-to-reopen Saint Matthias in October 2024. Just a short distance from top-ranked AY Jackson Secondary School, this home offers unparalleled convenience with easy access to Highways 401, DVP, and 404. Enjoy a vibrant lifestyle with Mel Lastman Square less than ten minutes away, tennis courts around the corner, and three beautiful parks just a 3-minute walk. Surrounded by mature trees, the property features a large walkout basement with a unique two-level design and a private backyard with a huge deck, perfect for BBQs and entertaining. The basement has the potential to be converted to a basement apartment or an in-law suite with a private entrance. Inside, the home is filled with ample sunlight and boasts an 8ft quartz island that opens into a spacious dining and living room area. The fully renovated kitchen features quartz countertops and high-end stainless steel appliances, while the living and dining areas showcase beautiful hardwood floors. The family room and main floor bedroom have new laminate flooring, all the upper floors are freshly painted with updated light fixtures throughout. With over $100,000 spent on upgrades, this home offers modern elegance and comfort. Additionally, the property is a mere 2-minute drive to Fairview Mall and Don Mills subway station, and is close to the prestigious Bayview Village. This home perfectly combines education, recreation, and accessibility in a highly sought-after neighborhood.
Inclusions: Washer / Dryer, Stove, 2 Fridges , Dishwasher, Shed and Gazeebo and all ELFs
