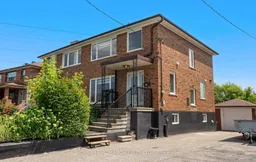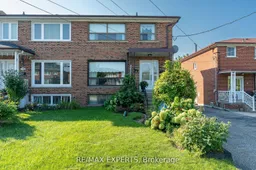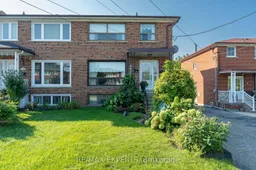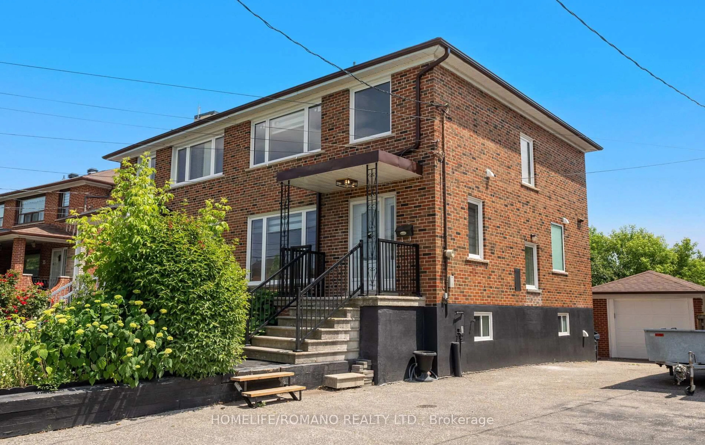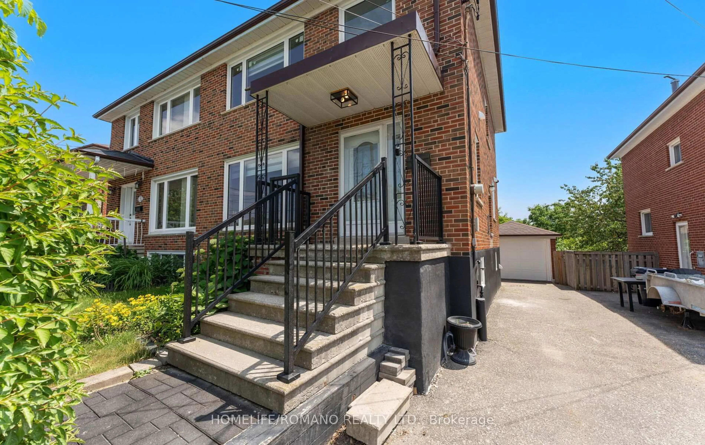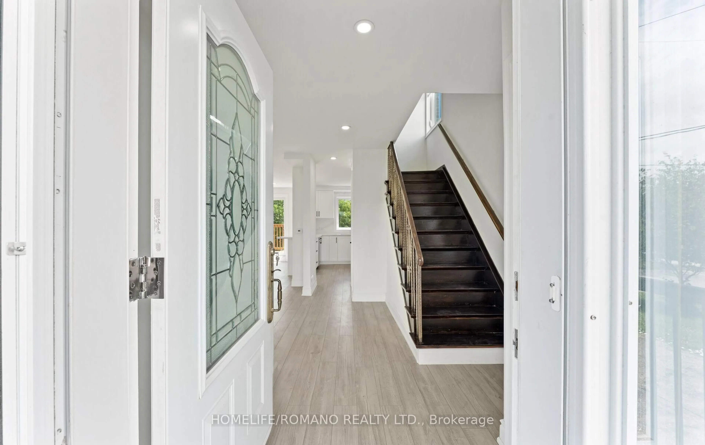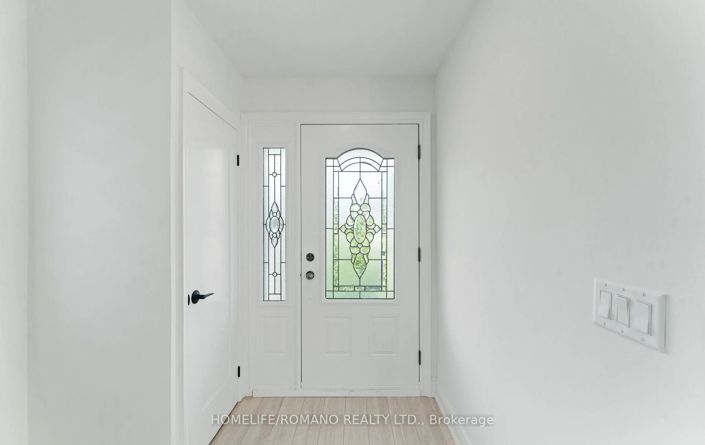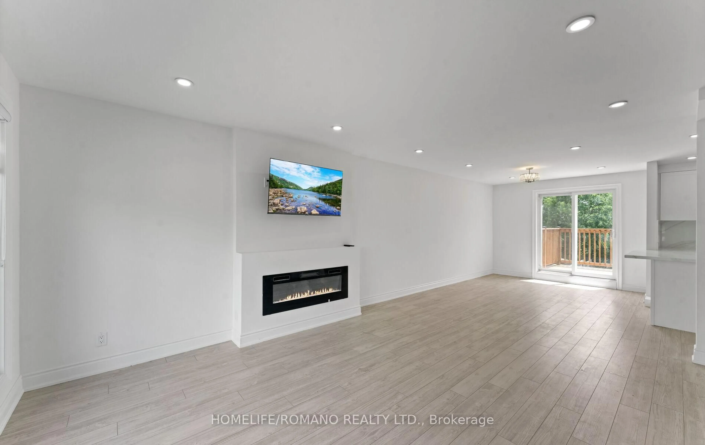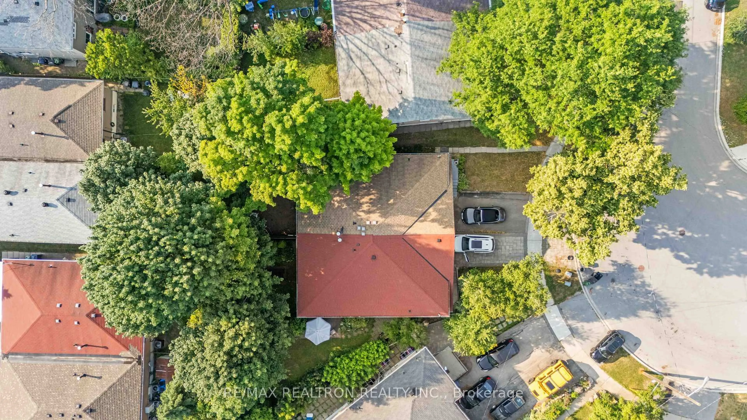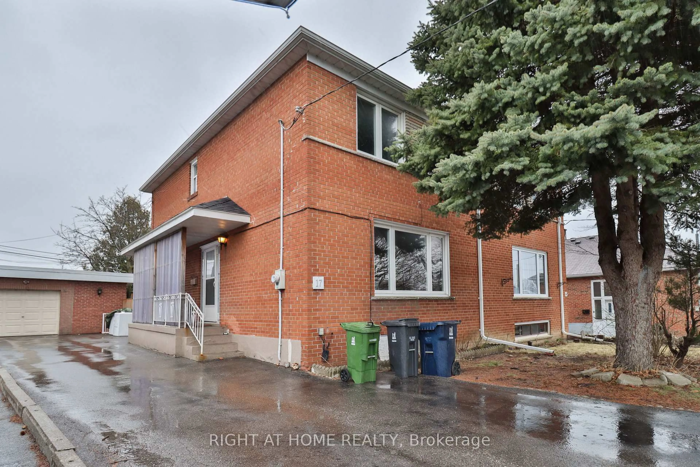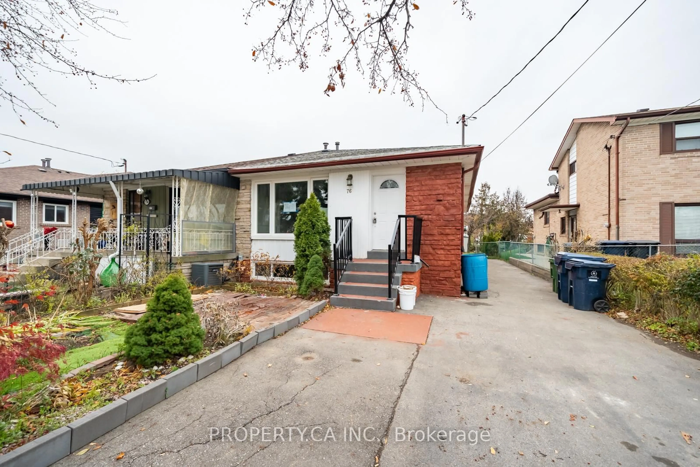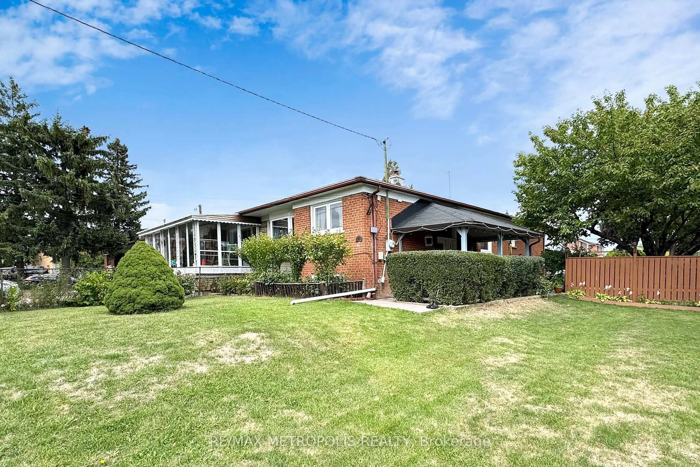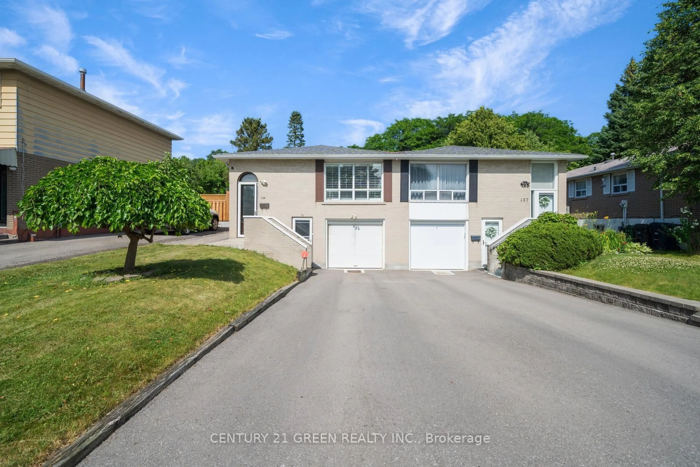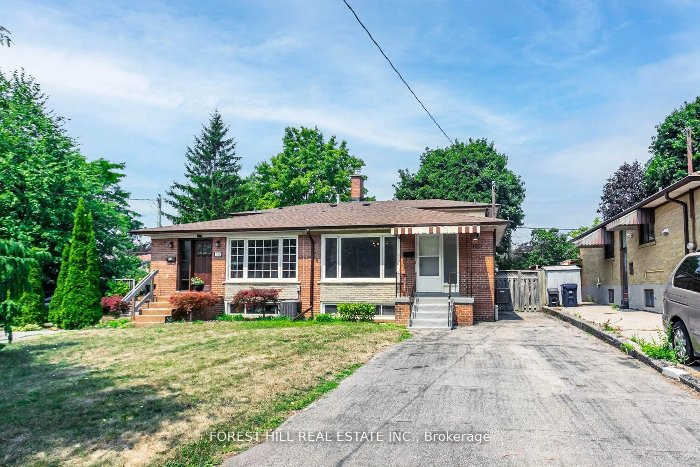37 Donofree Rd, Toronto, Ontario M6L 2P4
Contact us about this property
Highlights
Estimated valueThis is the price Wahi expects this property to sell for.
The calculation is powered by our Instant Home Value Estimate, which uses current market and property price trends to estimate your home’s value with a 90% accuracy rate.Not available
Price/Sqft$636/sqft
Monthly cost
Open Calculator
Description
This Semi-Detached Home in the Maple Leaf Community. Located on A Quiet Cul De Sac & Backing On The Queen's Greenbelt. It Features 3 Bedrooms With Tons of Natural Light And Spacious Room Sizes. This Home Has 2 Full Bathrooms that have been renovated new. Family Rooms Overlooks Front Yard With Large Window And Is Combined With Dining Room. Main Floor Kitchen Is Brand New, with brand new never used appliances. Open Concept main floor has a walkout to deck for BBQ ing. Basement With Another Full Kitchen And Dining Space Area Is Great For rental income. Basement Can Easily Be An Income Generating!! A/C Unit is 2015, Furnace 2007, Roof Done in 2022, New Windows and Blinds! Backyard Has Huge Yard that backs onto a ravine. Detached Garage Is Spacious! Driveway Can Park 4 Cars. Minutes Away From The Highway 401, Yorkdale Mall, Transit, Schools (Chaminade Highschool), Humber River Hospital &More.
Property Details
Interior
Features
Main Floor
Family
5.18 x 3.81Large Window / Combined W/Dining
Dining
3.65 x 3.14Sliding Doors / W/O To Deck / Combined W/Kitchen
Kitchen
3.04 x 3.04Exterior
Features
Parking
Garage spaces 1
Garage type Detached
Other parking spaces 4
Total parking spaces 5
Property History
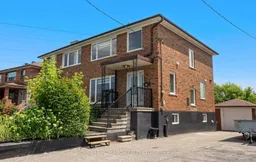 30
30