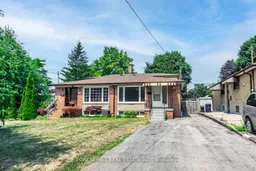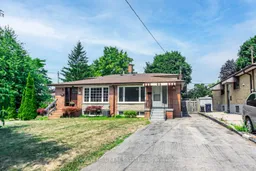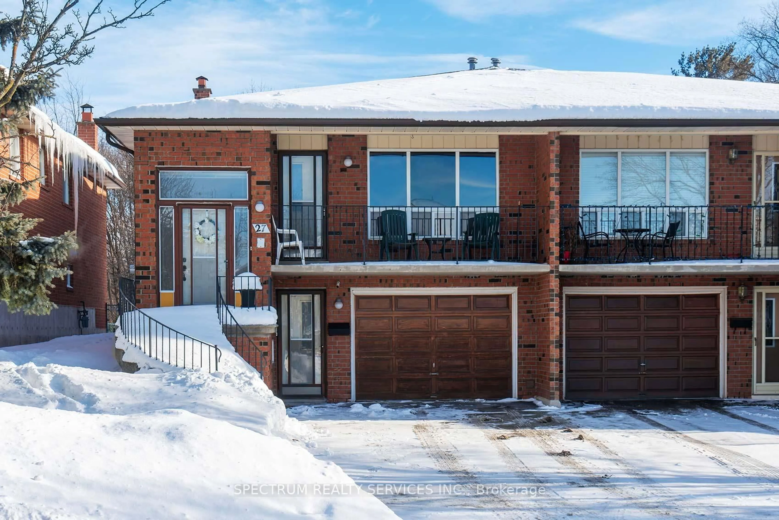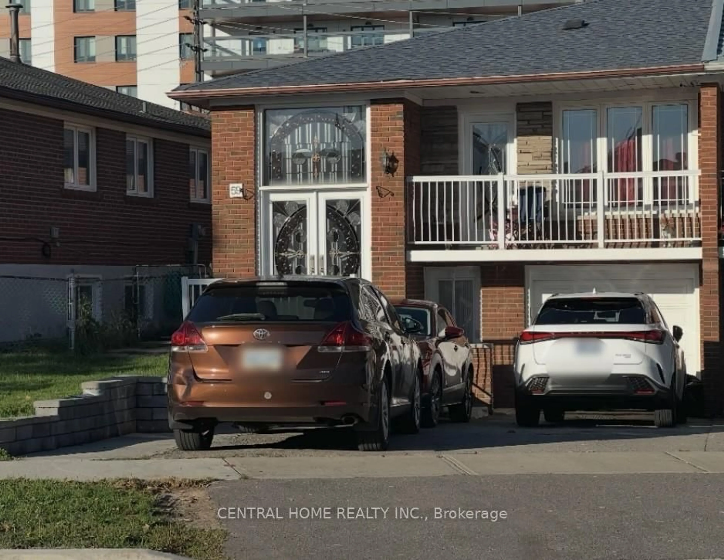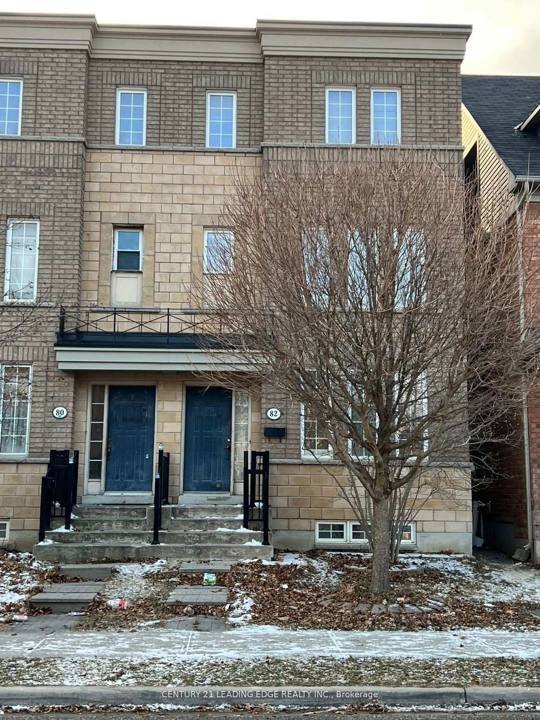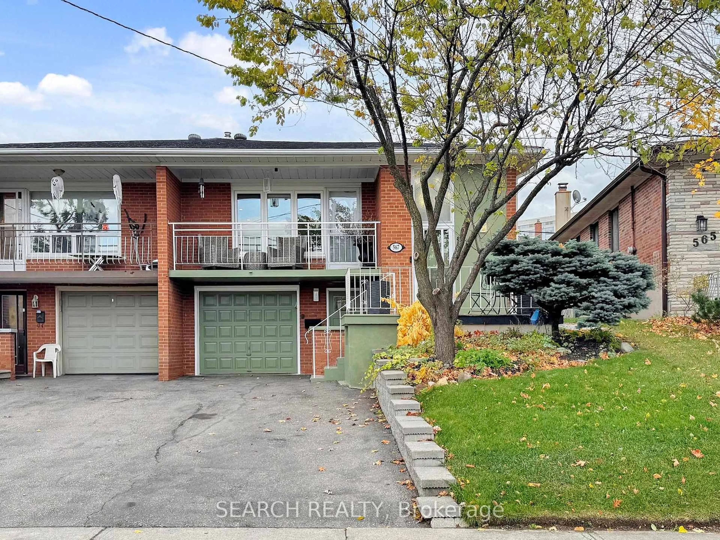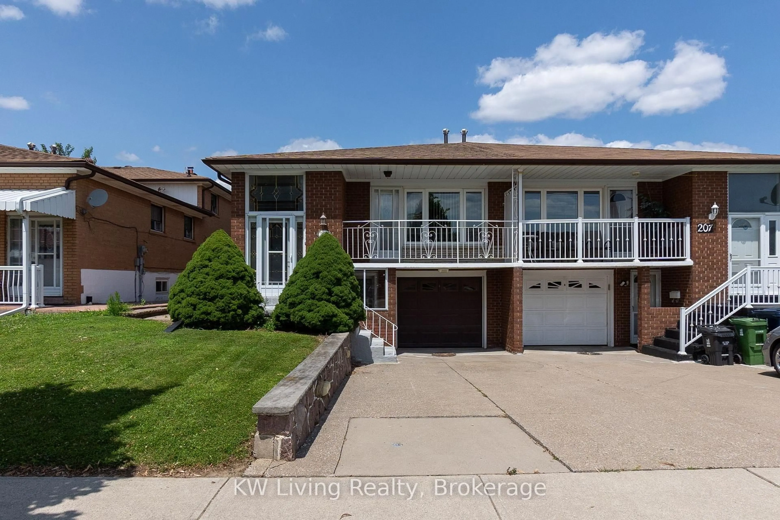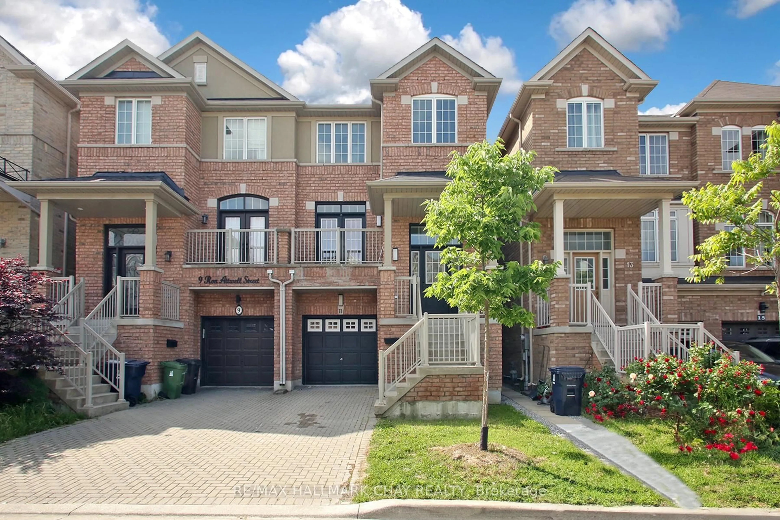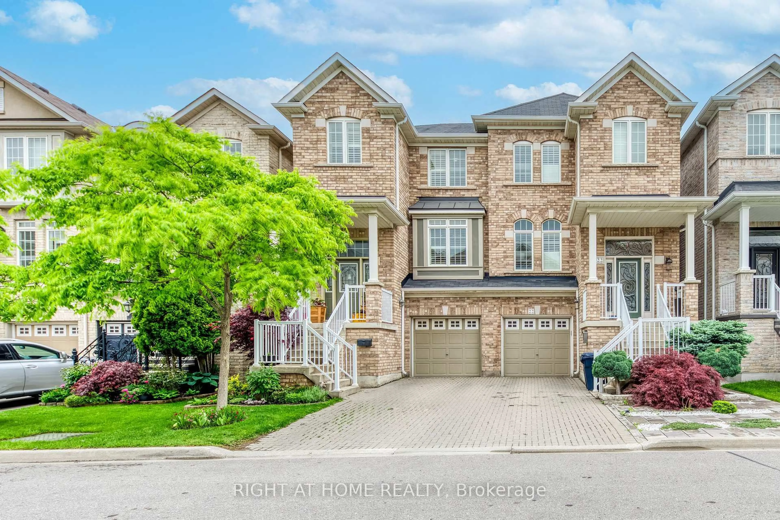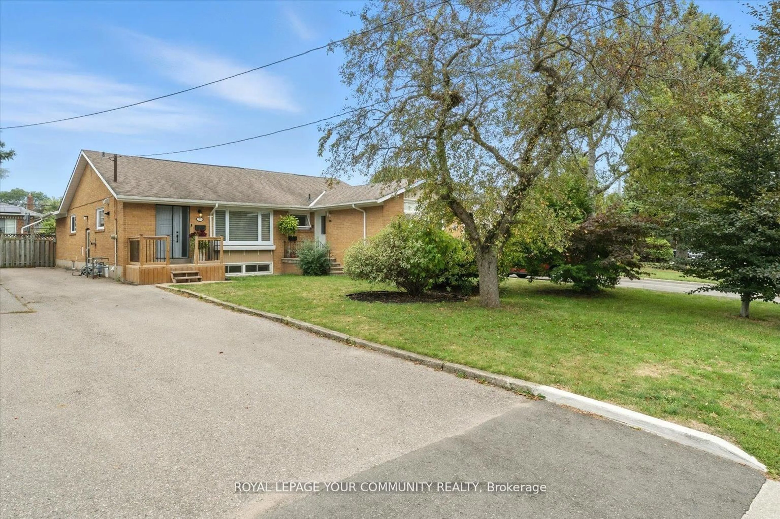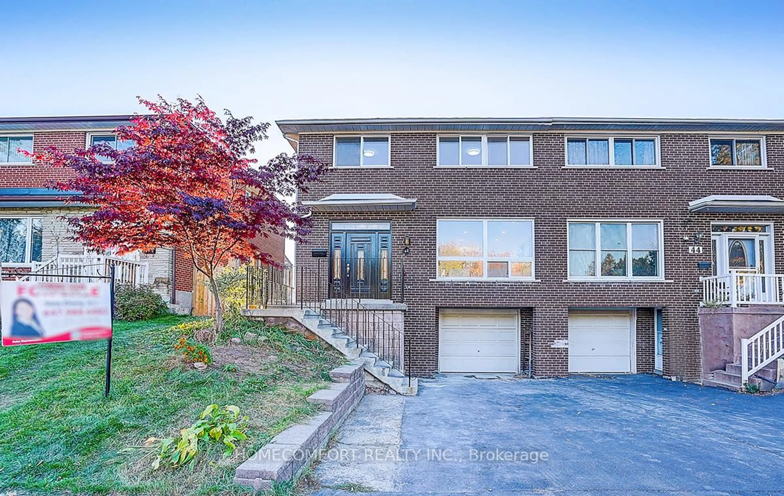Welcome to 190 Lynedock Crescent a beautifully renovated and meticulously maintained4-bedroom home in the heart of Parkwoods. This bright and spacious residence features three bathrooms, brand new light fixtures, and gorgeous new flooring throughout. The inviting open-concept living and dining area flows seamlessly into a generous sized kitchen with a breakfast area, perfect for family meals or morning coffee. A convenient powder room, excellent storage, and a large backyard shed with electricity add to the homes functionality. The basement is great for a separate rental unit or in-law suite with kitchen rough in and living and bedroom area. The extra-deep driveway accommodates parking for up to four vehicles. Situated in the highly sought-after Parkwoods community, just south of the 401 and east of the DVP, you'll enjoy a peaceful, family-friendly atmosphere with excellent schools, nearby shopping, and TTC at your doorstep. Outdoor enthusiasts will love the incredible park network starting at Lynedock and Brookbanks Parks, leading through Deerlick Creeks 26-hectare ravine and connecting to the East Don River trails perfect for hiking, biking, and exploring nature. Best of all, right around the corner lies Fenside Park, offering tennis courts, a baseball diamond, Fenside Arena, playgrounds, and wide-open green space everything you need for an active and vibrant lifestyle.
Inclusions: All electric light fixtures, two sheds in the backyard, basement fridge, all kitchen appliances including: fridge/freezer, microwave, oven. Washer and dryer. Shed has electrical + light. AC(2022), roof (2018), new electric panel (2019), furnace (2014), hot water tank (2014), new basement flooring (2025), light switches/receptacles (2025), (2023) lawnmower included, main floor flooring (2021). Basement has rough in for second kitchen area. Just installed Gas line in main floor kitchen for gas stove hook up!!
