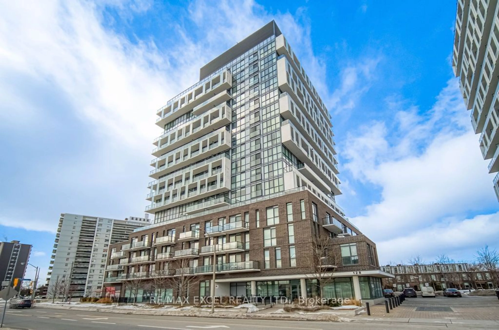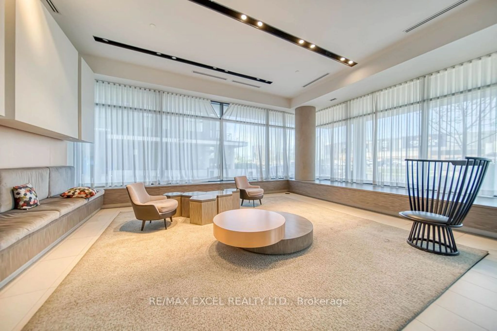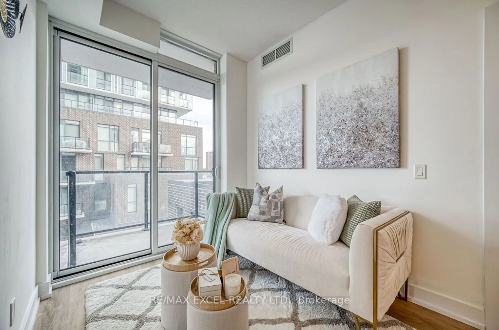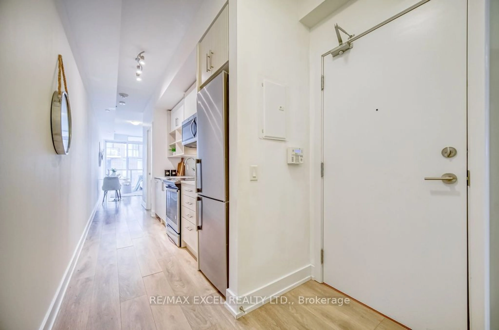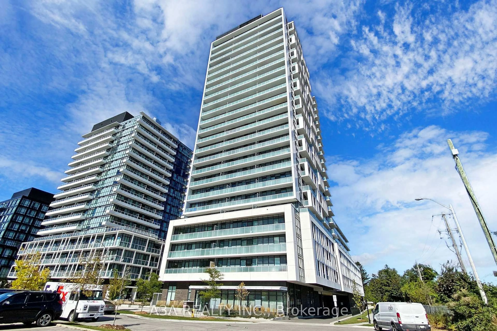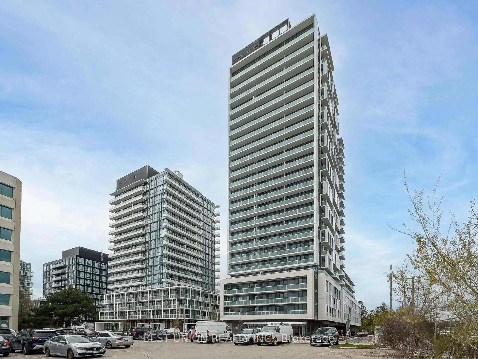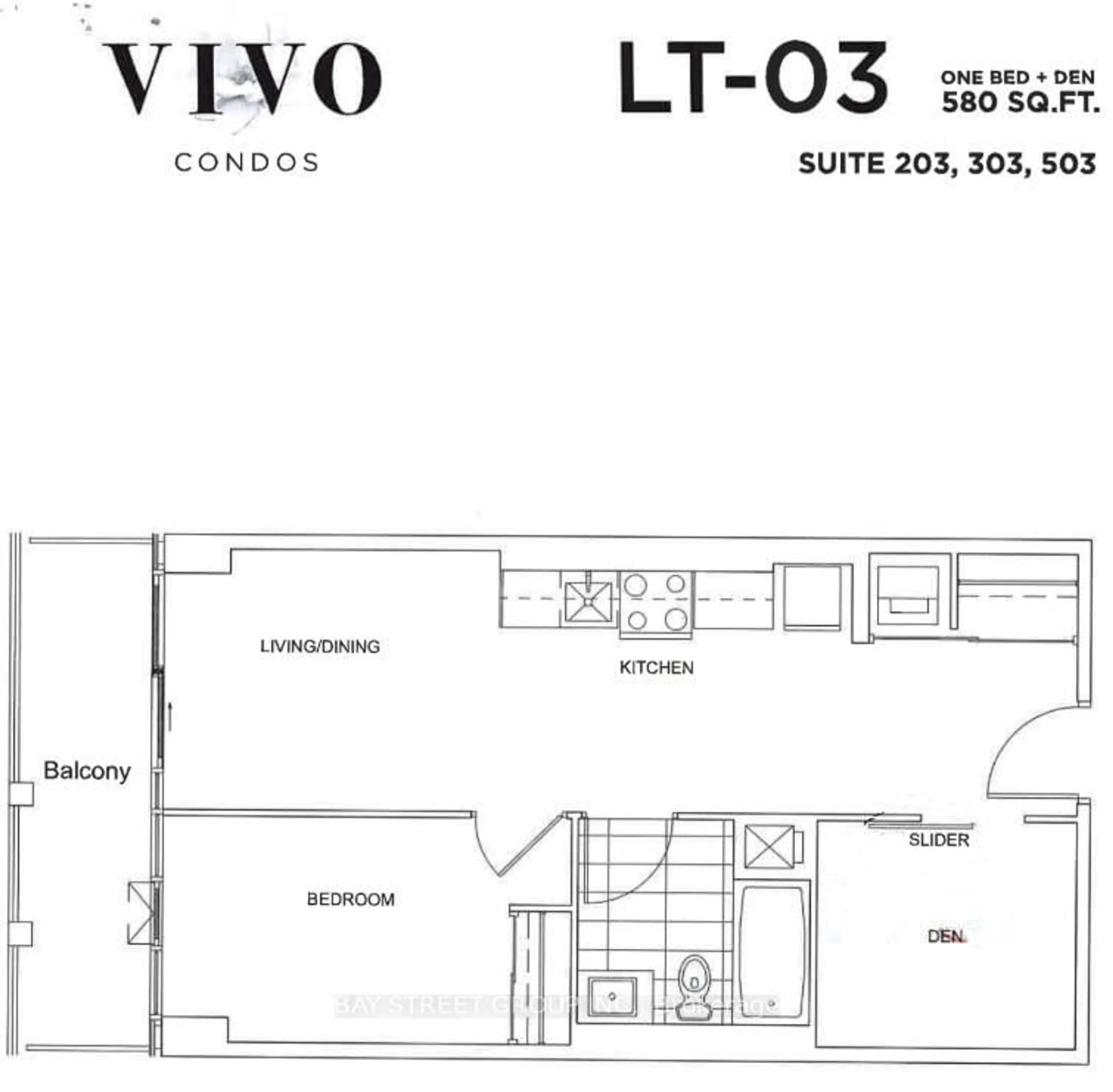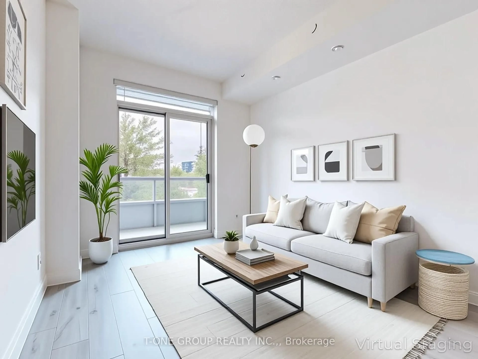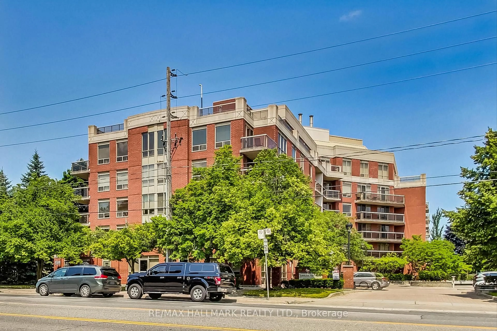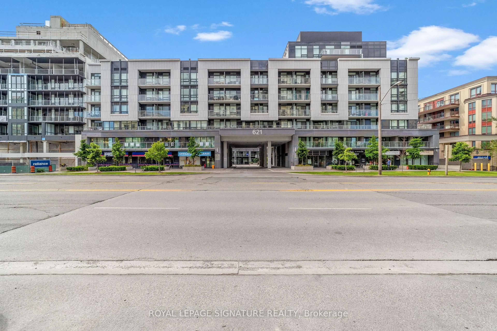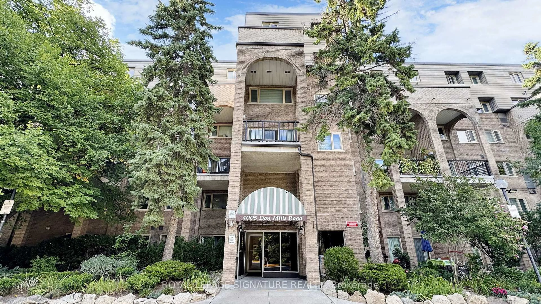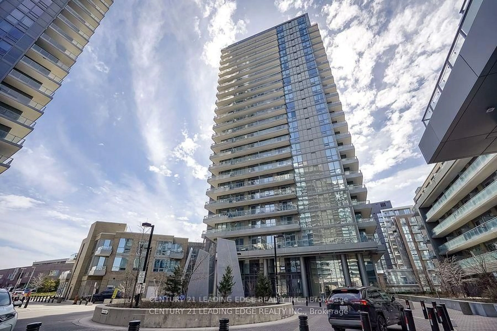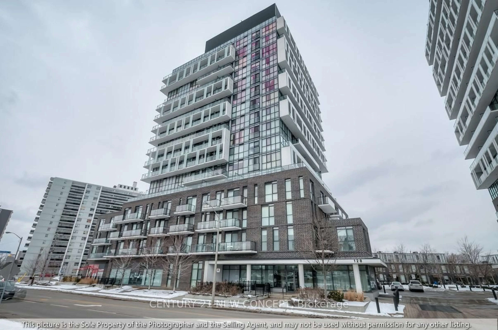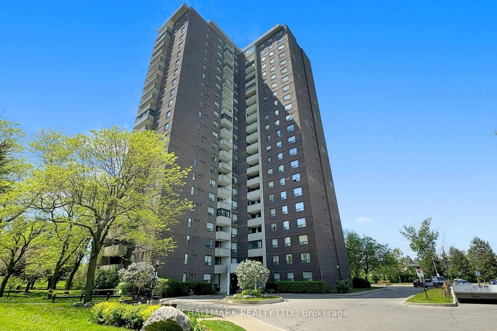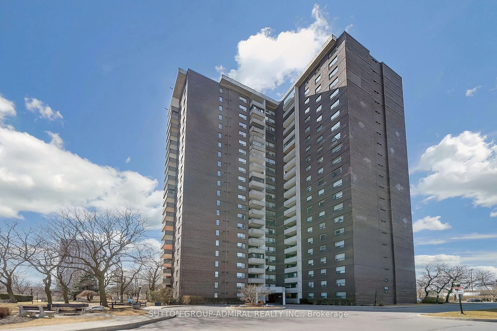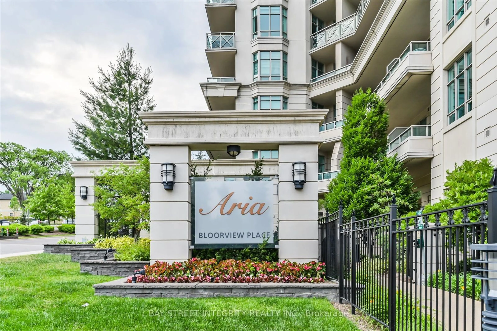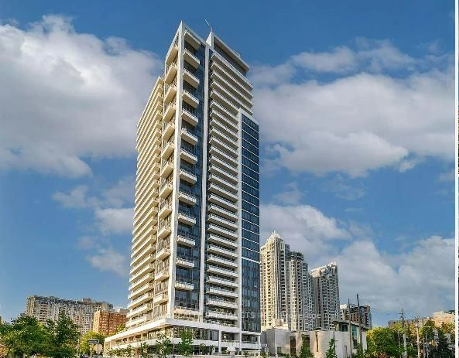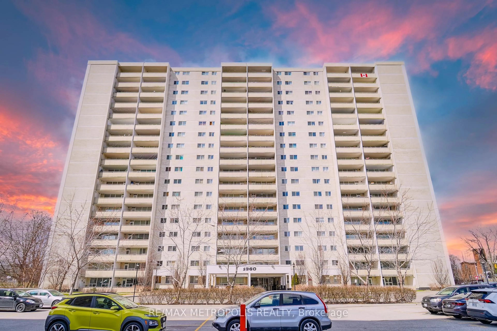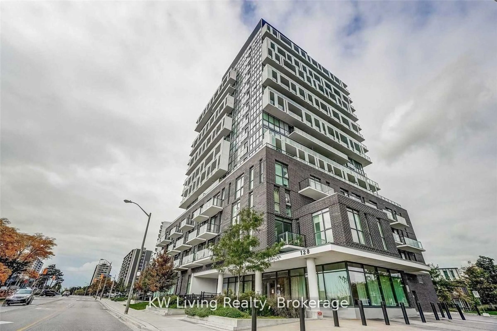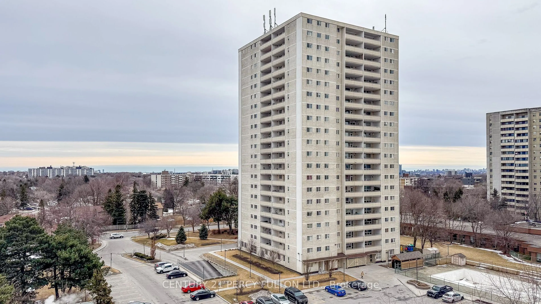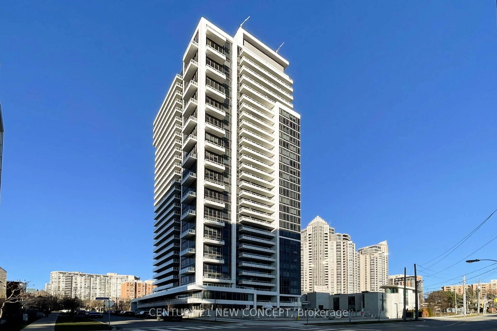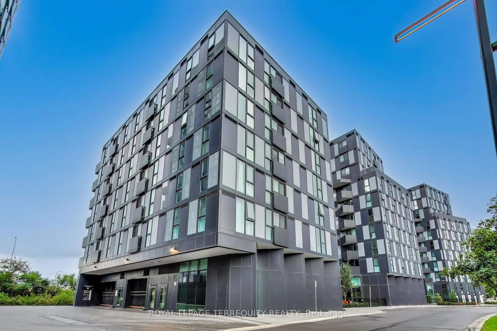128 Fairview Mall Dr #318, Toronto, Ontario M2J 0E8
Contact us about this property
Highlights
Estimated ValueThis is the price Wahi expects this property to sell for.
The calculation is powered by our Instant Home Value Estimate, which uses current market and property price trends to estimate your home’s value with a 90% accuracy rate.Not available
Price/Sqft$490/sqft
Est. Mortgage$2,100/mo
Tax Amount (2024)$1,960/yr
Maintenance fees$498/mo
Days On Market79 days
Total Days On MarketWahi shows you the total number of days a property has been on market, including days it's been off market then re-listed, as long as it's within 30 days of being off market.226 days
Description
Welcome to Urban Living at 128 Fairview Mall Dr!Bright and modern 1-bedroom suite with a functional open-concept layout in the heart of North York. This contemporary unit features 9-foot ceilings and floor-to-ceiling windows, bathing the space in natural light. The stylish modern kitchen is equipped with sleek finishes, a granite countertop, and stainless steel appliances. The living area extends to a east view private balcony, perfect for relaxing or entertaining.Located just steps from Don Mills Subway Station, commuting is effortless. Enjoy quick access to Highway 401, 404, and the DVP, making travel across the city a breeze. Surrounded by incredible amenities, including Fairview Mall, LCBO, T&T Supermarket, restaurants, parks, top-rated schools, and North York General Hospital, this prime location offers unparalleled convenience.A fantastic opportunity for first-time homebuyers or investors to own a premium property in one of Torontos most sought-after neighborhoods.
Property Details
Interior
Features
Main Floor
Br
10.89 x 8.5Large Closet / Window Flr to Ceil
Dining
13.42 x 7.25Open Concept / Window Flr to Ceil / East View
Kitchen
11.25 x 5.91B/I Dishwasher / B/I Appliances
Living
13.42 x 7.25Open Concept / Combined W/Dining / East View
Exterior
Features
Parking
Garage spaces 1
Garage type Underground
Other parking spaces 0
Total parking spaces 1
Condo Details
Amenities
Concierge, Exercise Room, Visitor Parking
Inclusions
Property History
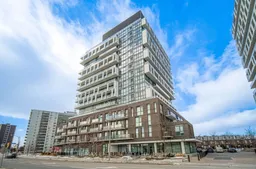 40
40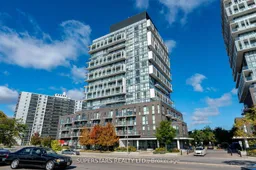
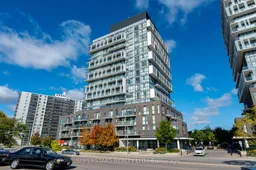
Get up to 1% cashback when you buy your dream home with Wahi Cashback

A new way to buy a home that puts cash back in your pocket.
- Our in-house Realtors do more deals and bring that negotiating power into your corner
- We leverage technology to get you more insights, move faster and simplify the process
- Our digital business model means we pass the savings onto you, with up to 1% cashback on the purchase of your home
