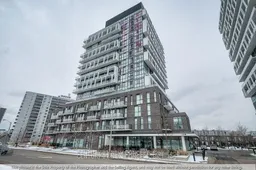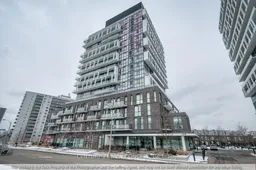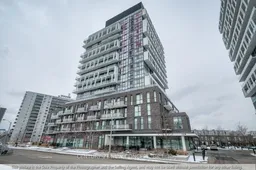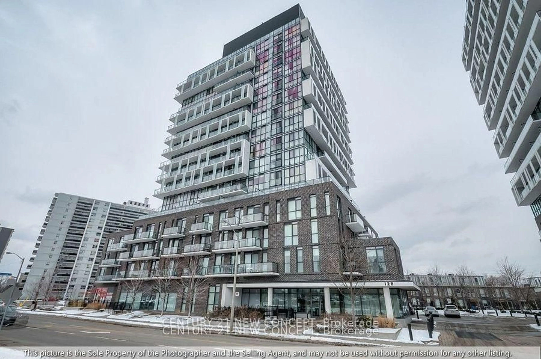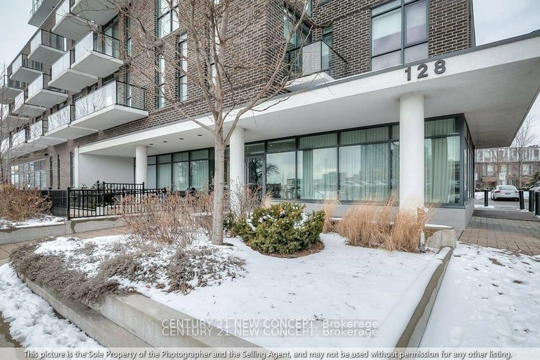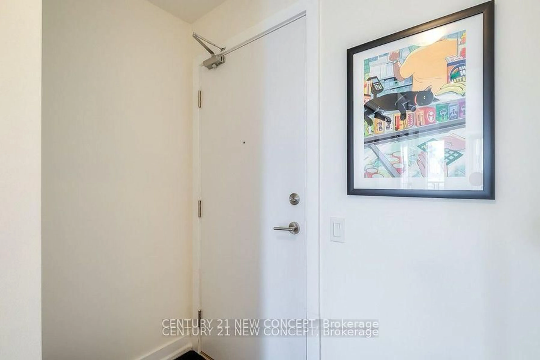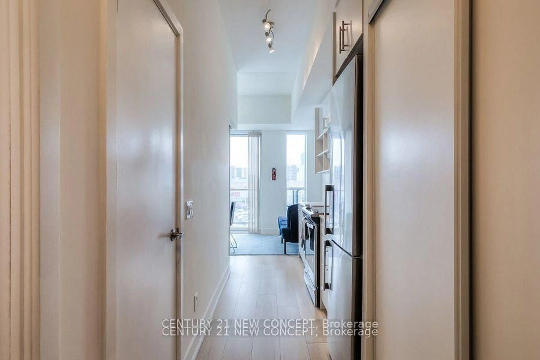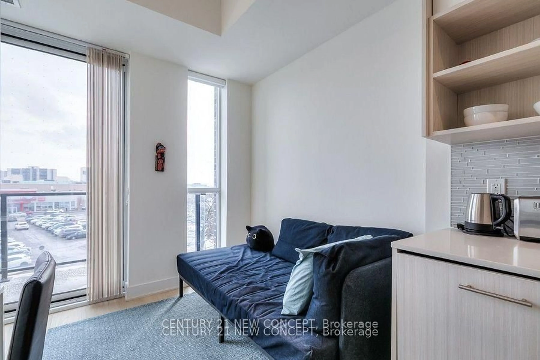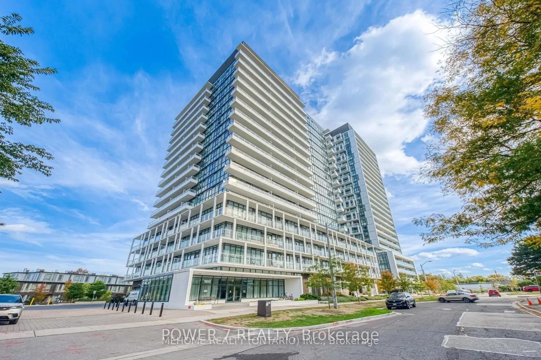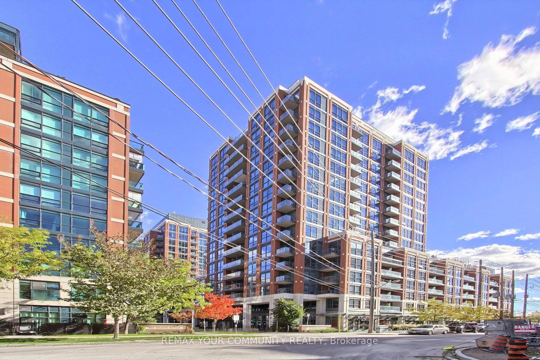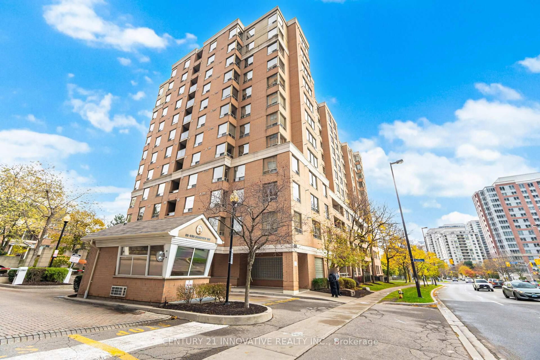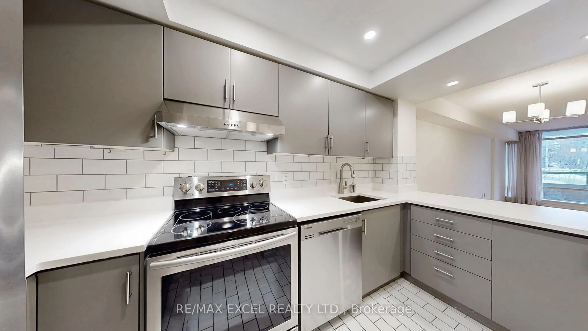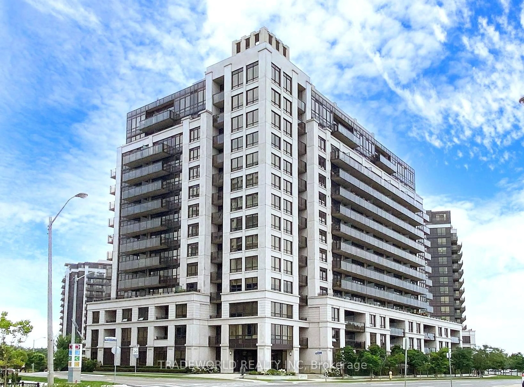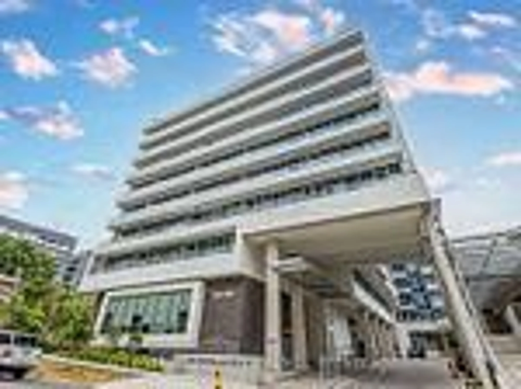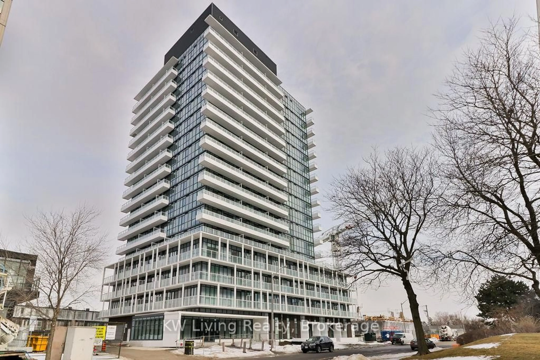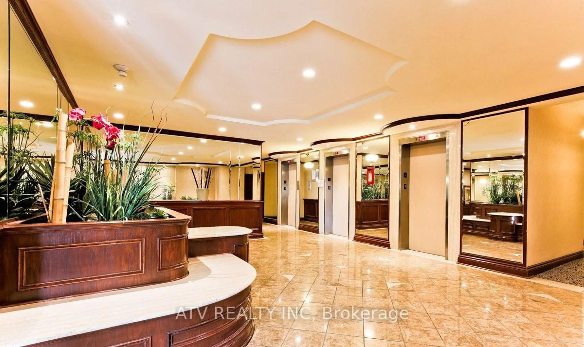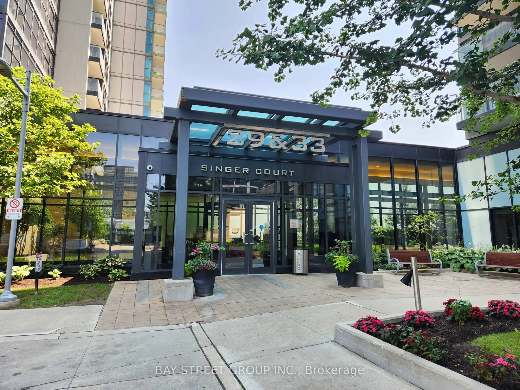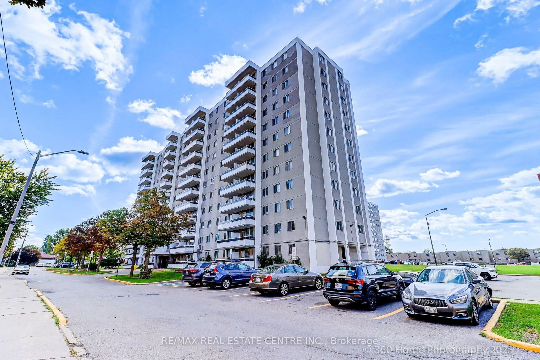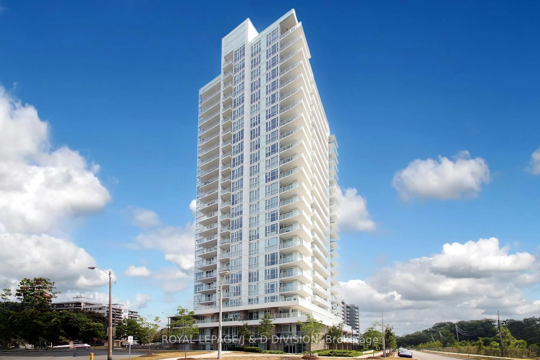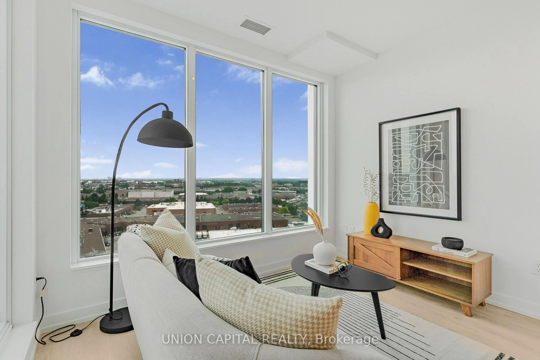128 Fairview Mall Dr #402, Toronto, Ontario M2J 0E8
Contact us about this property
Highlights
Estimated valueThis is the price Wahi expects this property to sell for.
The calculation is powered by our Instant Home Value Estimate, which uses current market and property price trends to estimate your home’s value with a 90% accuracy rate.Not available
Price/Sqft$489/sqft
Monthly cost
Open Calculator
Description
Rarely available, absolutely stunning 1 Bedroom, 1 Washroom unit in one of the most sought-after areas of Toronto, steps to Fairview Mall, TTC Subway, Groceries, Library and so much more! The building is ideally situated off of Don Mills, providing the perfect blend of convenience and privacy. The unit is ideally situated in the building, achieving the perfect balance between accessibility and privacy, with an unobstructed, south-facing, view. When you first enter the unit, the Soaring Ceilings will take your breath away! Stunning Open Concept Layout, with Bright Living and Dining spaces, Large Bedroom, Gourmet Kitchen with S/S Appliances, Laminate throughout & Large Windows. Step outside onto your private Balcony that Extends the Living Space Outdoors! Steps to newly renovated Fairview Mall offering groceries, shopping, entertainment, Don Mills Station and bus transit, right at your doorstep. Amazing Amenities include Exercise Room and Party Room. Plenty of Visitor Parking. A Great Opportunity to get Into This Area! Minutes to Highway 404! Parking and Locker Included! A Must See!
Property Details
Interior
Features
Main Floor
Dining
4.51 x 2.13Combined W/Living / Laminate / Open Concept
Kitchen
2.9 x 1.68Modern Kitchen / Laminate / Stainless Steel Appl
Primary
3.63 x 2.59Laminate / Large Closet
Living
4.51 x 2.13Laminate / Combined W/Dining / W/O To Balcony
Exterior
Features
Parking
Garage spaces 1
Garage type Underground
Other parking spaces 0
Total parking spaces 1
Condo Details
Amenities
Concierge, Exercise Room, Party/Meeting Room, Visitor Parking
Inclusions
Property History
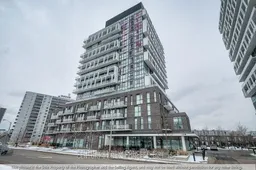 27
27