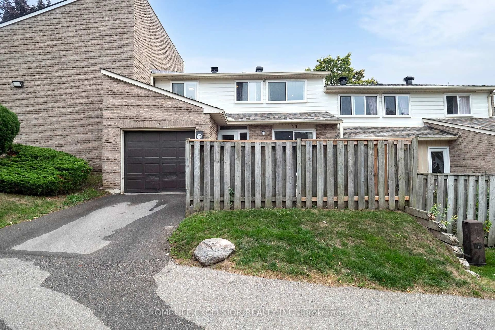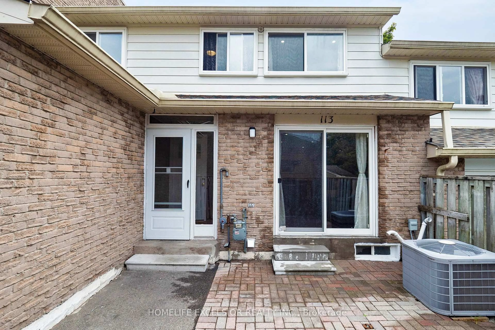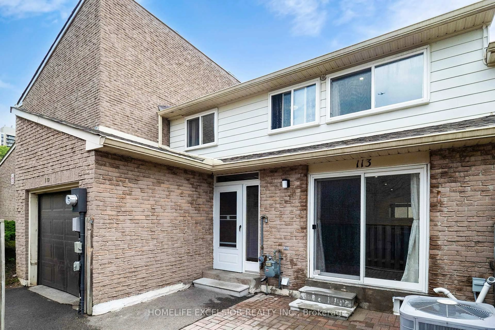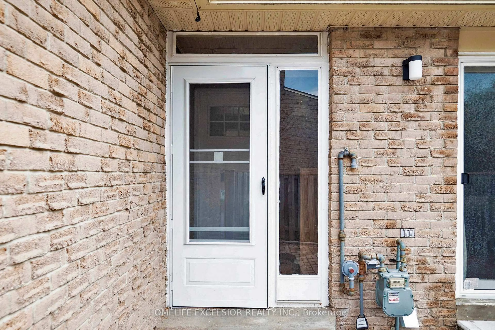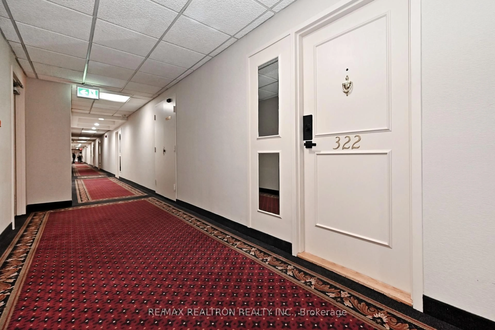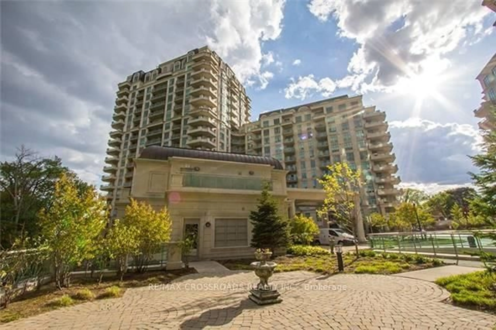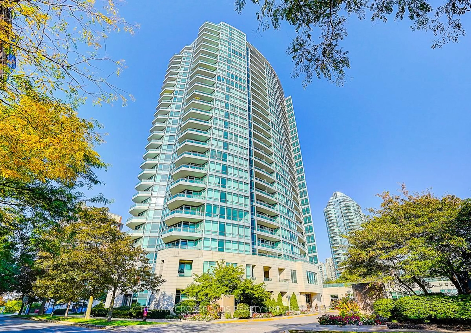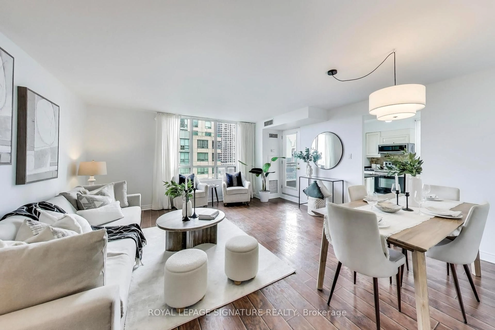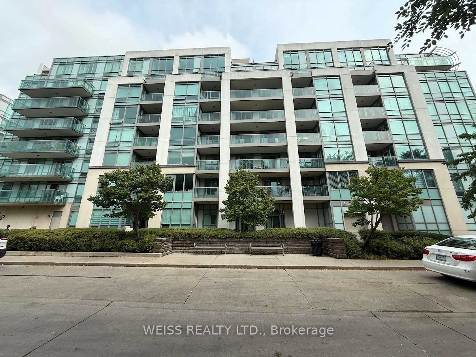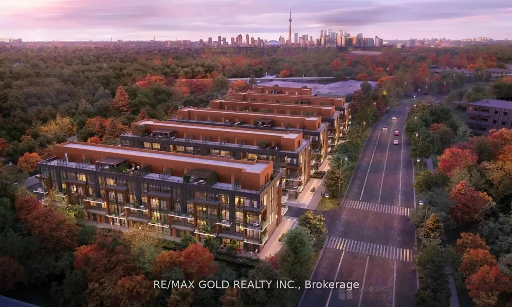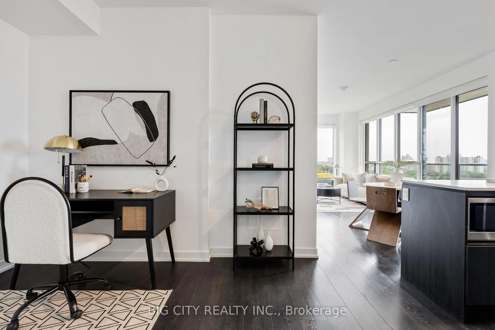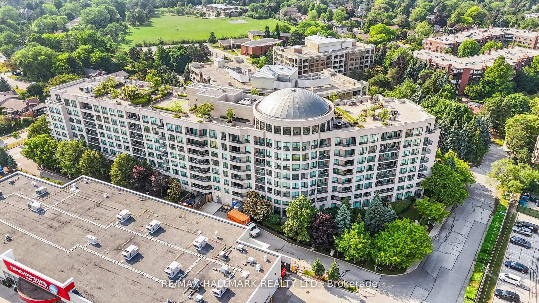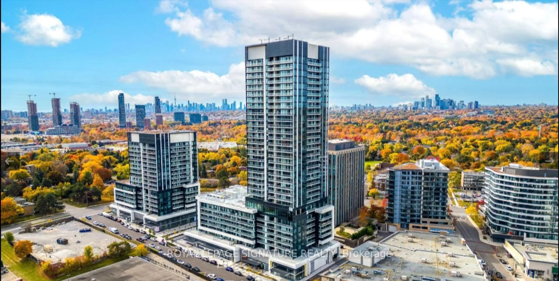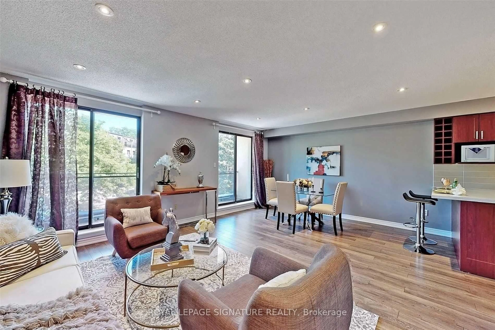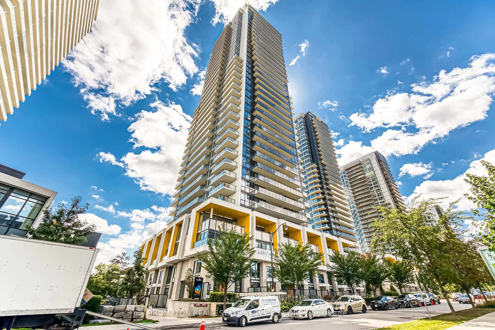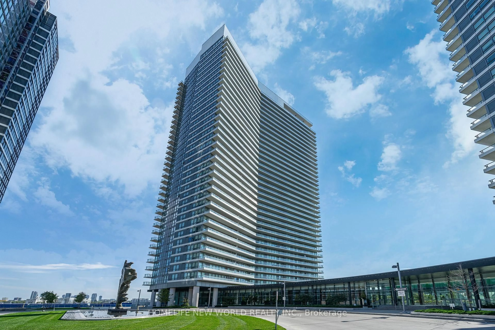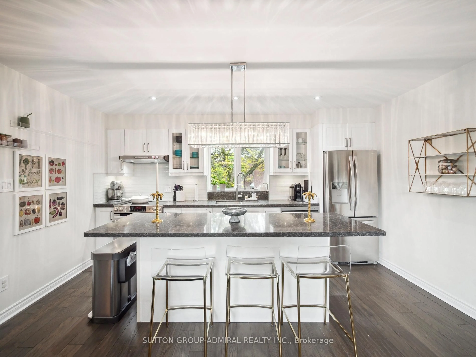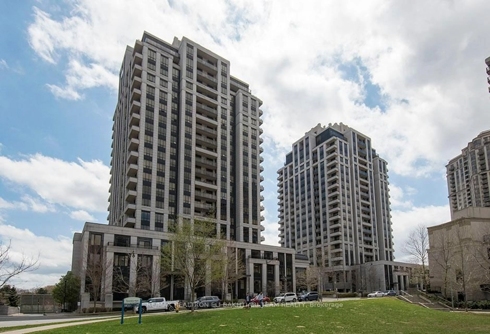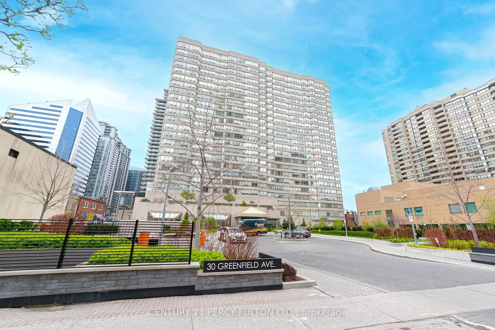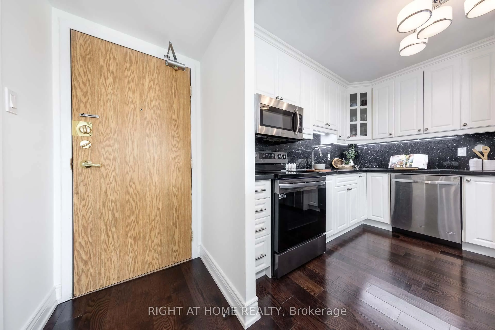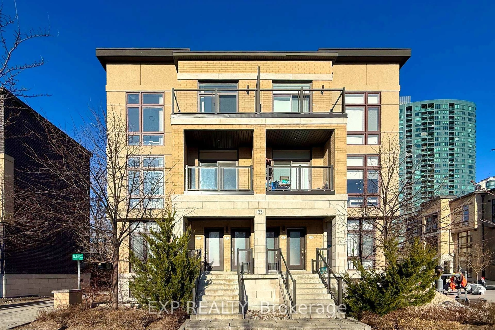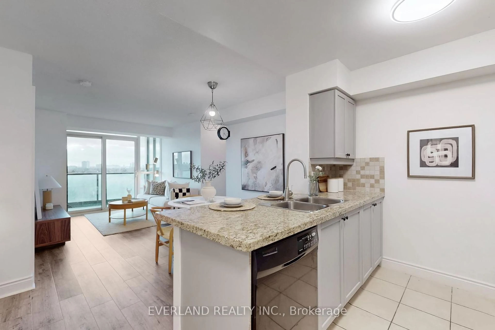113 Rock Fern Way, Toronto, Ontario M2J 4N3
Contact us about this property
Highlights
Estimated valueThis is the price Wahi expects this property to sell for.
The calculation is powered by our Instant Home Value Estimate, which uses current market and property price trends to estimate your home’s value with a 90% accuracy rate.Not available
Price/Sqft$723/sqft
Monthly cost
Open Calculator

Curious about what homes are selling for in this area?
Get a report on comparable homes with helpful insights and trends.
+14
Properties sold*
$767K
Median sold price*
*Based on last 30 days
Description
Welcome To This Beautifully Updated, Sun-Filled & Stylishly Renovated Townhome In Prestigious Don Valley Village. This 2-storey Townhouse Offers A Rare Combination Of Style, Comfort, And Convenience. Flooded With Natural Light, This Move-In-Ready Home Features 3 Spacious Bedrooms And 3 Bathrooms, Complete With Efficient Gas-Forced Central Heating And Cooling. The Modern Kitchen Showcases Sleek Cabinetry, Stainless Steel Appliances, And A Contemporary Backsplash Perfect For Everyday Living Or Entertaining. Fresh Laminate Flooring Runs Throughout The Living, Dining And Upper Levels For A Clean, Carpet-Free Environment. Upstairs You'll Find Three Generously Sized Bedrooms And A Fully Renovated Main Bath. The Finished Lower Level, Complete With Its Own 3-Piece Bath, Offers Versatile Living Space Ideal As A 4th Bedroom, Guest Suite, Or Income Opportunity With Seneca College Just Steps Away. A Private, Fully Fenced Patio Provides An Inviting Outdoor Retreat For Gardening Or Summer Barbecues. Located In A Quiet, Well-Maintained Condominium Community, Residents Enjoy Low Maintenance Fees Including Cable TV, Water, Lawn Care, Snow Removal, And More. Close To Excellent Schools, Parks, Seneca College, Hospital, Restaurants, TTC Transit, Fairview Mall, And Sheppard Subway Station.
Property Details
Interior
Features
Main Floor
Kitchen
2.65 x 2.44Porcelain Floor / Stainless Steel Appl / Quartz Counter
Living
7.3 x 5.64Laminate / Combined W/Dining / W/O To Patio
Dining
7.3 x 5.64Laminate / Combined W/Living / Pot Lights
Exterior
Parking
Garage spaces 1
Garage type Built-In
Other parking spaces 1
Total parking spaces 2
Condo Details
Inclusions
Property History
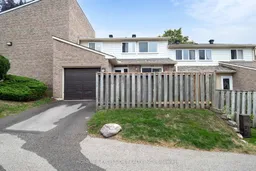 41
41