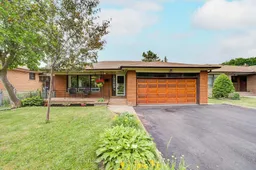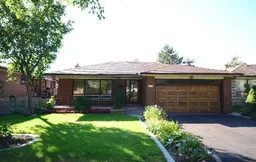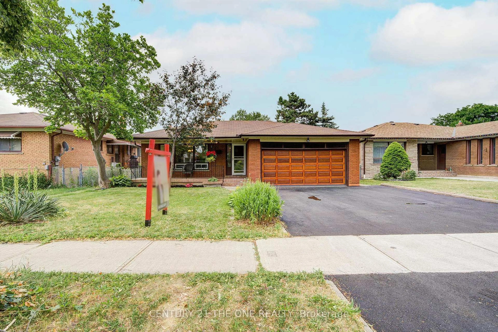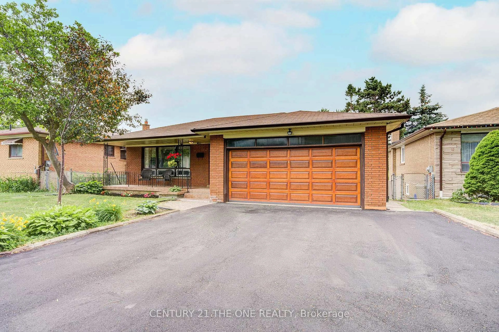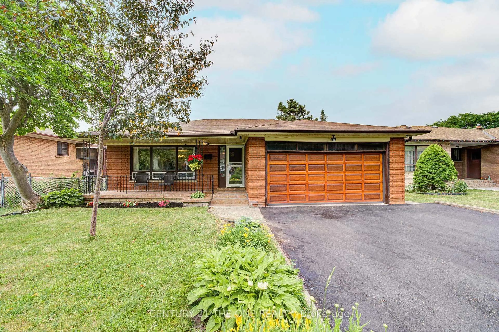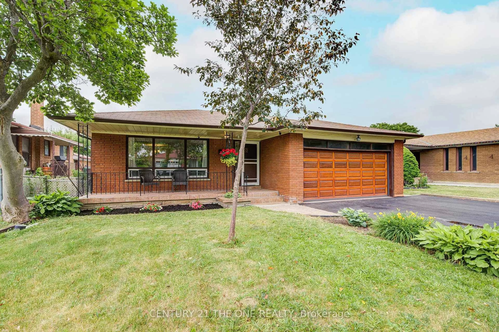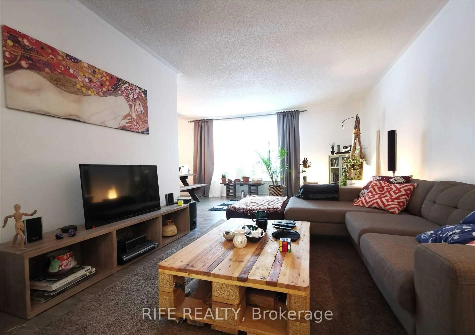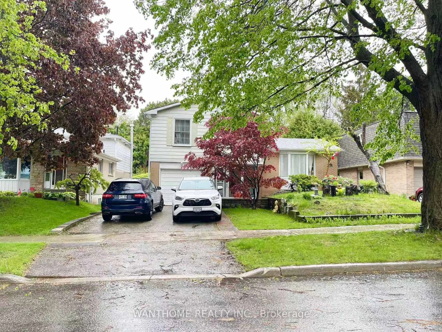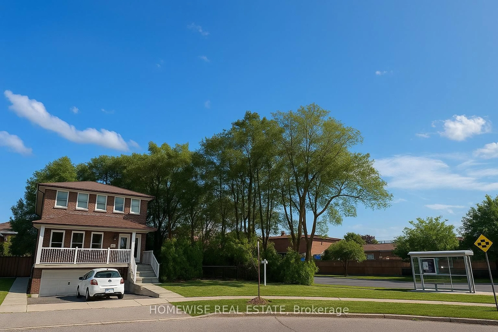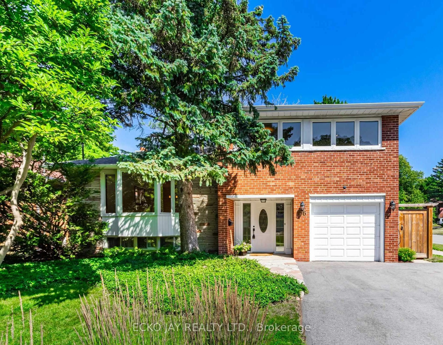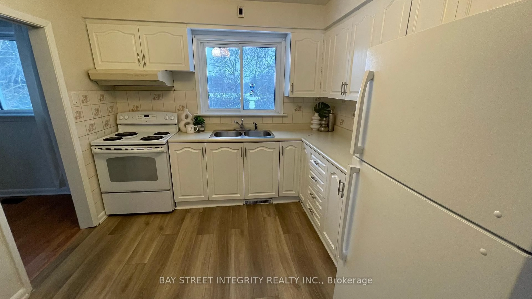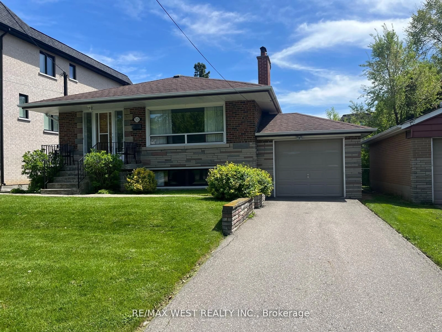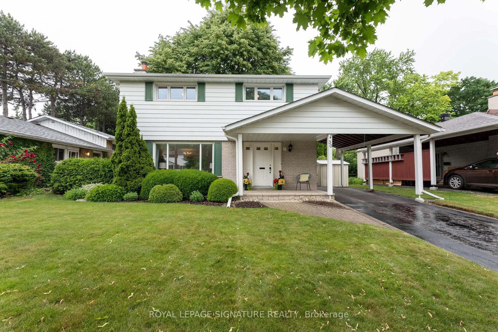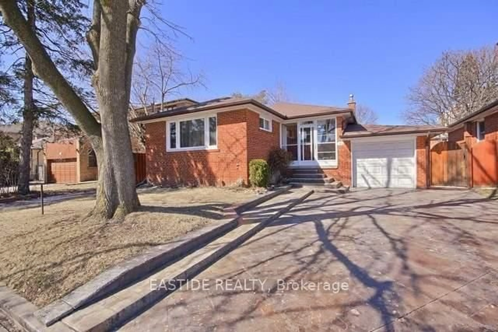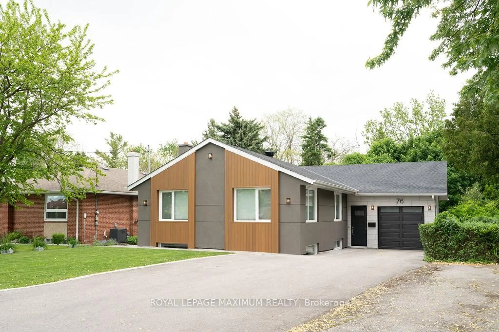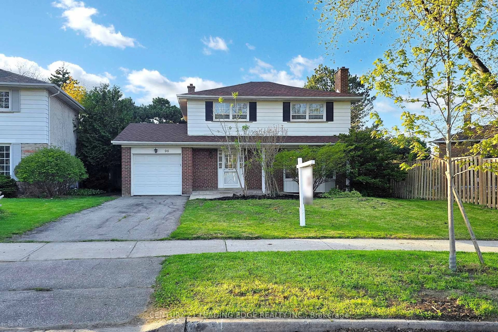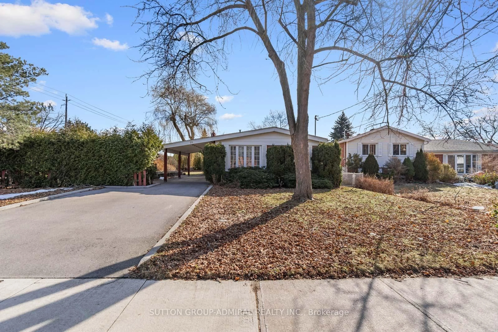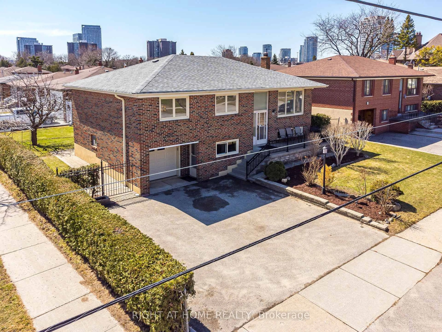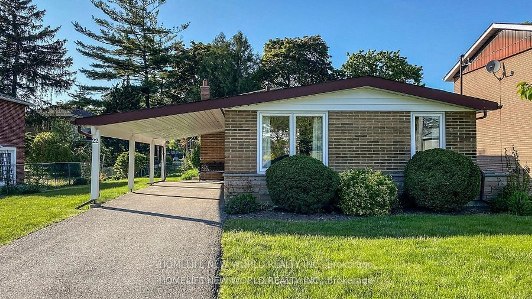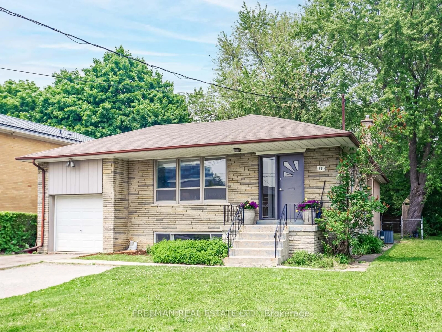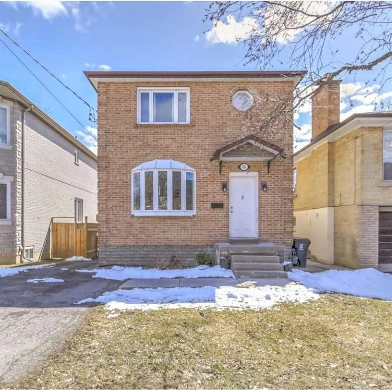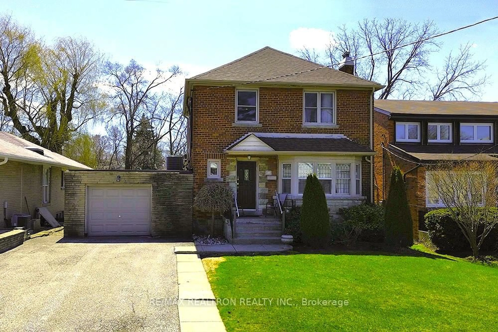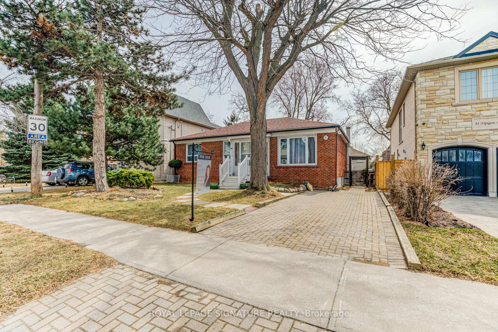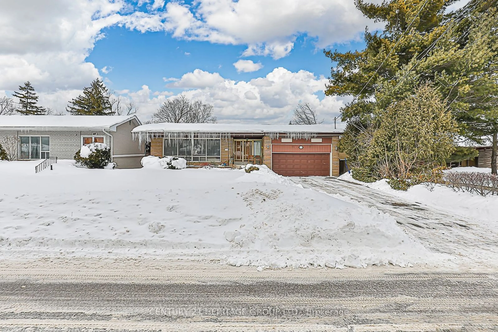103 Margaret Ave, Toronto, Ontario M2J 4C4
Contact us about this property
Highlights
Estimated valueThis is the price Wahi expects this property to sell for.
The calculation is powered by our Instant Home Value Estimate, which uses current market and property price trends to estimate your home’s value with a 90% accuracy rate.Not available
Price/Sqft$1,087/sqft
Monthly cost
Open Calculator

Curious about what homes are selling for in this area?
Get a report on comparable homes with helpful insights and trends.
+10
Properties sold*
$1.4M
Median sold price*
*Based on last 30 days
Description
Nestled in the highly sought-after Pleasant View community, this all-brick 3+2 bedroom bungalow offers a fantastic layout and exceptional value. Featuring hardwood floors throughout, a side entrance, double car garage, and a finished basement with ample living and storage space.Enjoy direct walk-out access to the backyard from the kitchen-perfect for entertaining or relaxing outdoors. Conveniently located within walking distance to TTC (24-hour route), top-rated Elementary and Junior High Schools. Located within the French Immersion pathway to York Mills Collegiate Institute. Conveniently close to Highways 404 & 401, Fairview Mall, Don Mills Subway Station, public library, parks, and a variety of recreational facilities including indoor/outdoor skating rinks, swimming pools, soccer and baseball fields, and tennis courts.
Property Details
Interior
Features
Ground Floor
Living
10.06 x 3.66hardwood floor / Window / Combined W/Dining
2nd Br
3.35 x 2.77hardwood floor / Window / Closet
Dining
3.66 x 2.47hardwood floor / Window / Combined W/Living
Kitchen
2.9 x 5.91Tile Floor / Large Window / B/I Appliances
Exterior
Features
Parking
Garage spaces 2
Garage type Attached
Other parking spaces 3
Total parking spaces 5
Property History
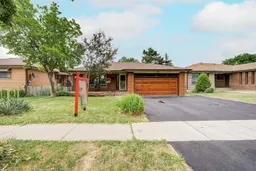 36
36