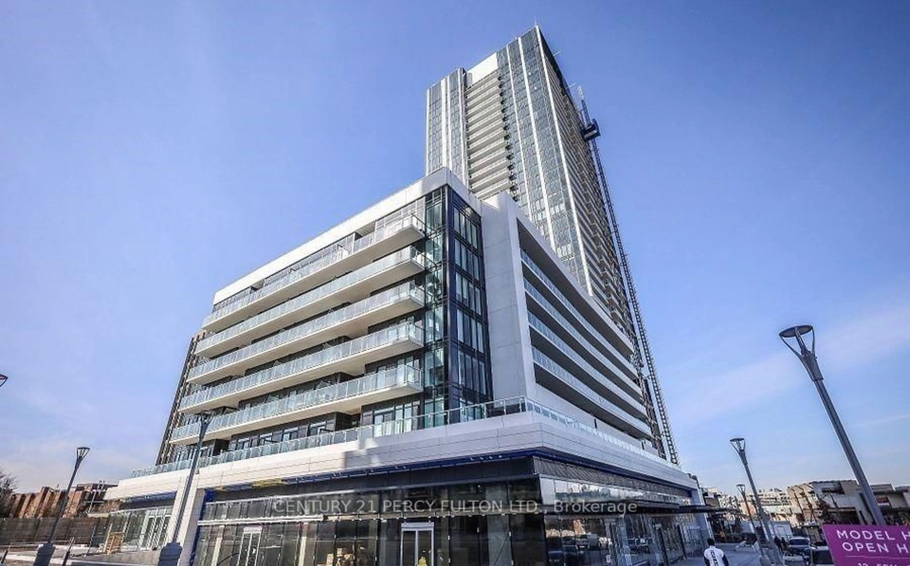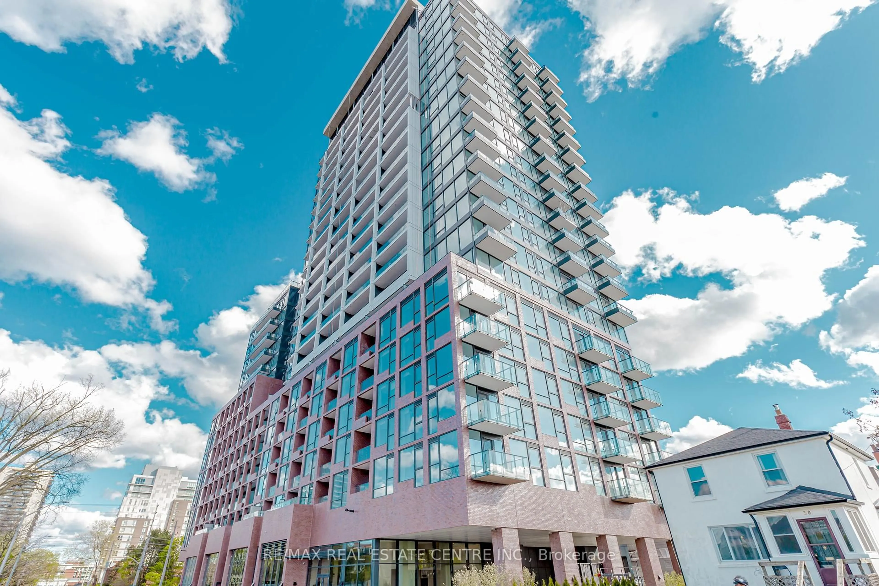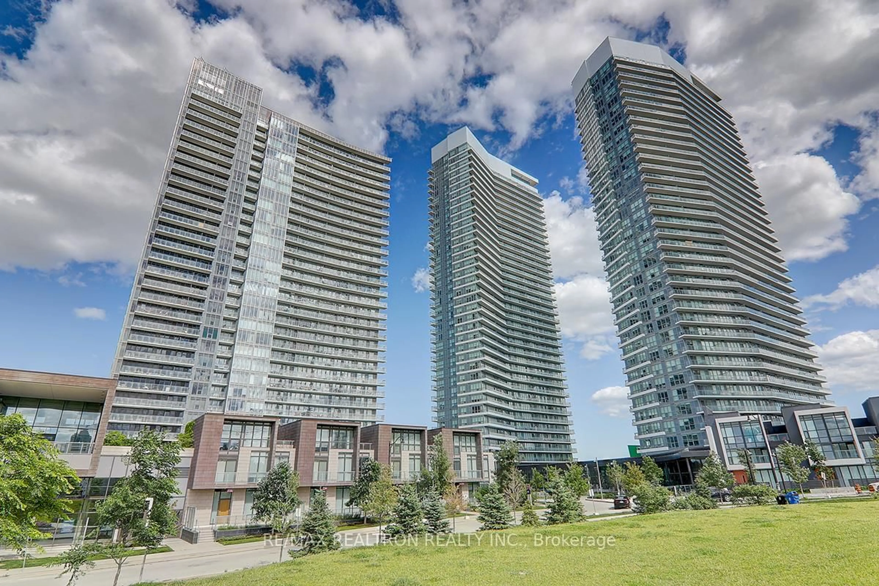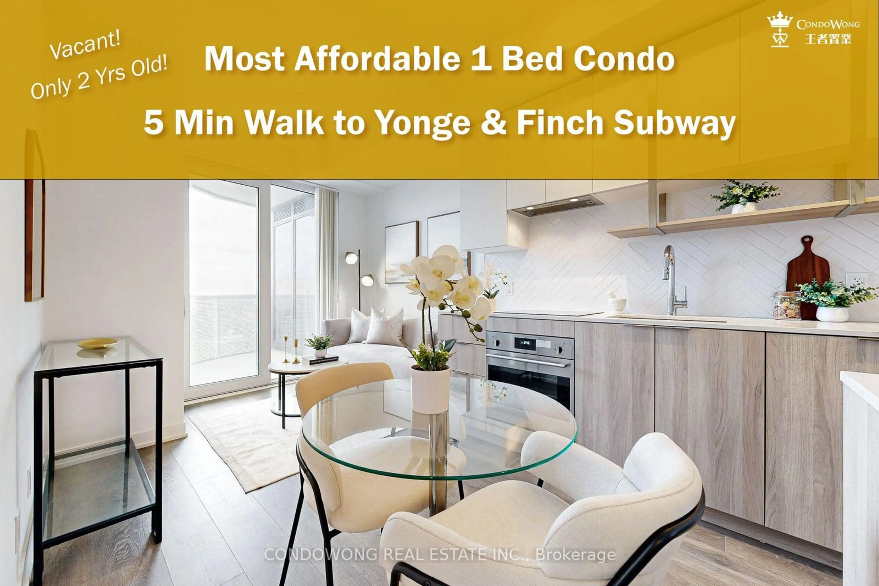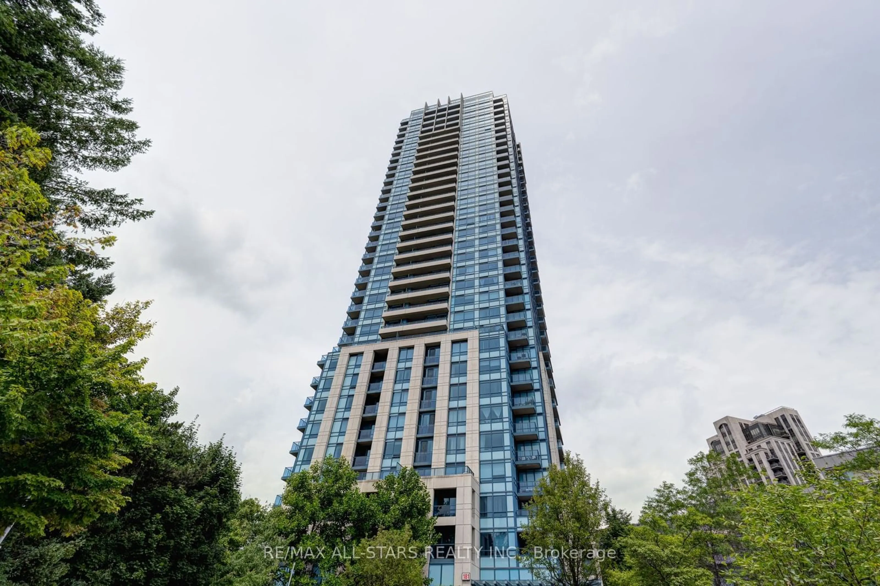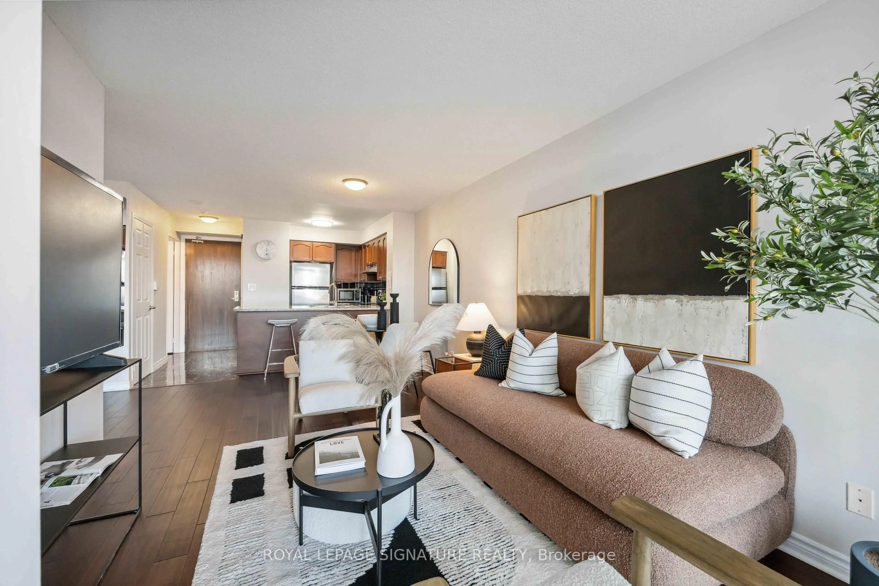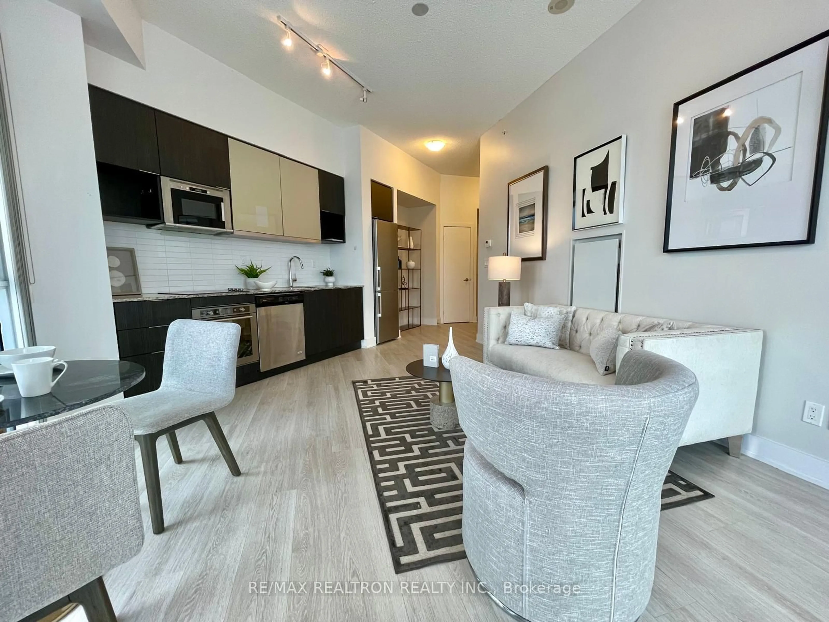50 O'Neill Dr #2803, Toronto, Ontario M3C 0R1
Contact us about this property
Highlights
Estimated ValueThis is the price Wahi expects this property to sell for.
The calculation is powered by our Instant Home Value Estimate, which uses current market and property price trends to estimate your home’s value with a 90% accuracy rate.Not available
Price/Sqft$1,134/sqft
Est. Mortgage$2,654/mo
Tax Amount (2025)-
Maintenance fees$304/mo
Days On Market5 days
Total Days On MarketWahi shows you the total number of days a property has been on market, including days it's been off market then re-listed, as long as it's within 30 days of being off market.49 days
Description
Experience modern living in this stylish one-bedroom plus den condo! Located on the 28th floor, this beautifully maintained unit offers unobstructed east-facing views from a spacious balcony, 9ft ceilings, open-concept layout, integrated appliances, a generous bedroom with double closet, and a versatile den, ideal for remote work. Includes underground parking and an oversized locker. Attention end users and investors. This is a fantastic opportunity in a prime location! Just steps from the Shops at Don Mills and minutes to the DVP, HWY 401, TTC, and more. Enjoy premium amenities like a 24-hour concierge, pet spa, fitness centre, sauna, indoor/outdoor lounge & party areas, pool, hot tub, rooftop deck with BBQs, dining room, bar lounge, boardroom, game room, and more!
Property Details
Interior
Features
Exterior
Features
Parking
Garage spaces 1
Garage type Underground
Other parking spaces 0
Total parking spaces 1
Condo Details
Inclusions
Property History
 21
21
Get up to 1% cashback when you buy your dream home with Wahi Cashback

A new way to buy a home that puts cash back in your pocket.
- Our in-house Realtors do more deals and bring that negotiating power into your corner
- We leverage technology to get you more insights, move faster and simplify the process
- Our digital business model means we pass the savings onto you, with up to 1% cashback on the purchase of your home
