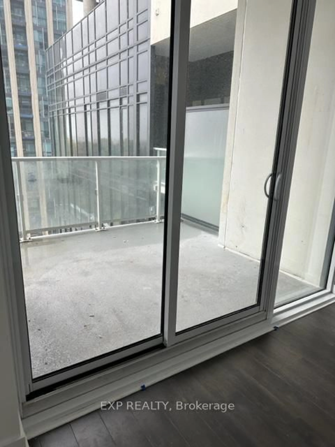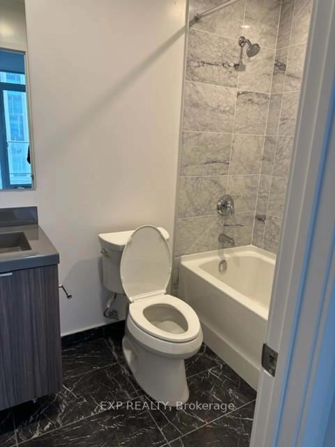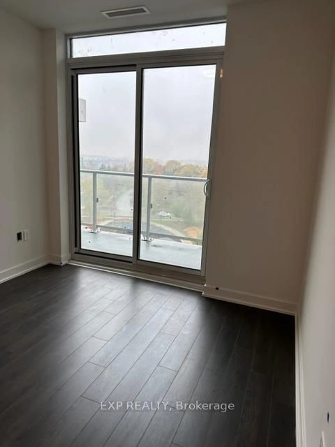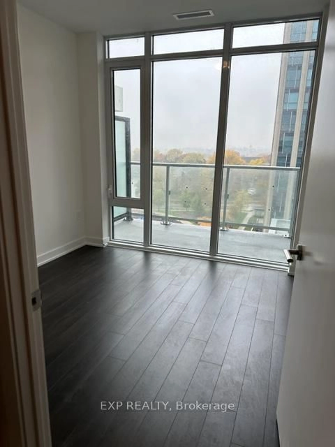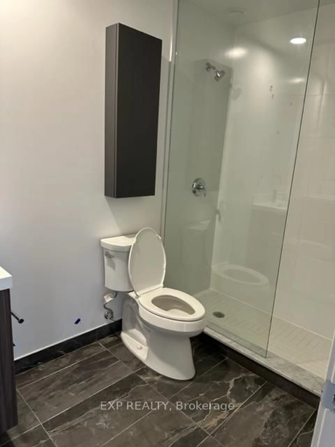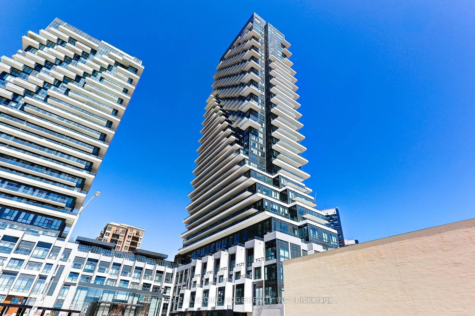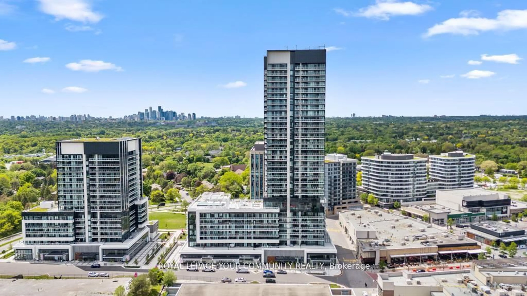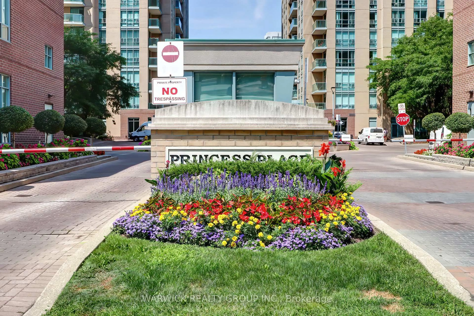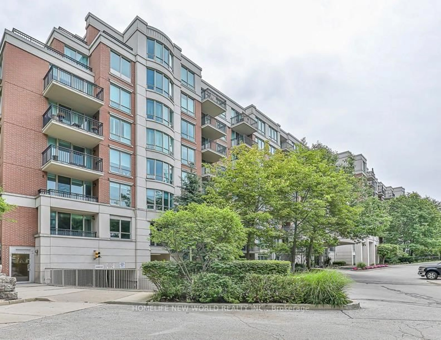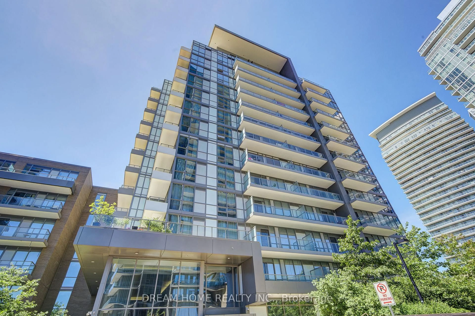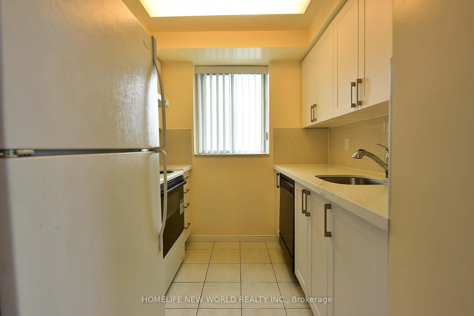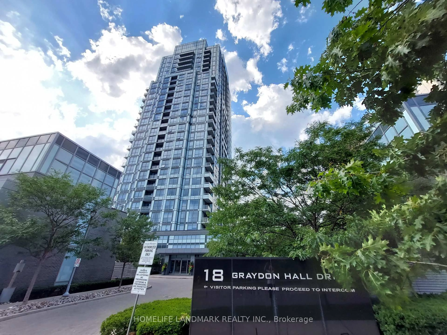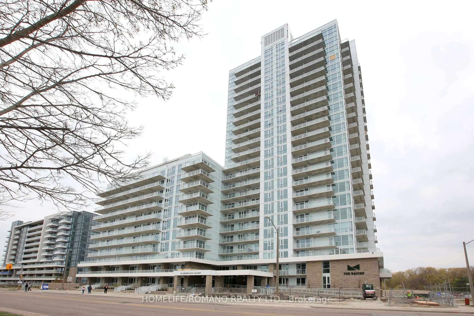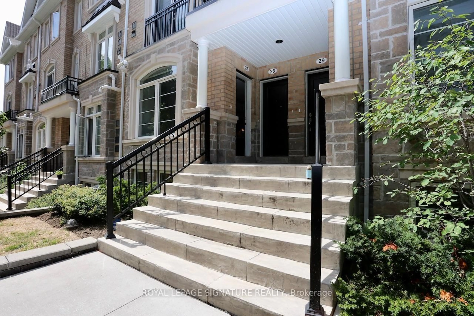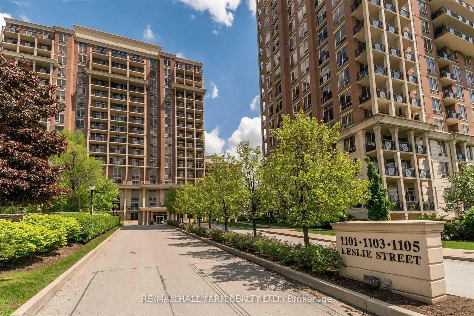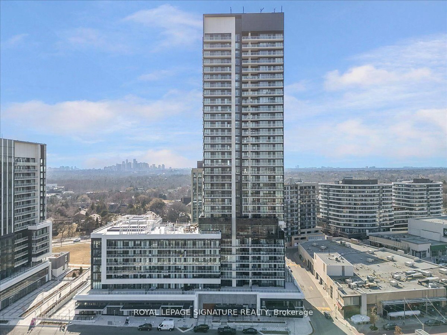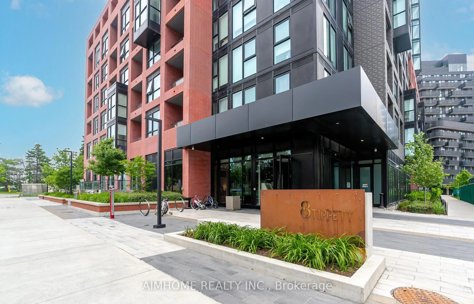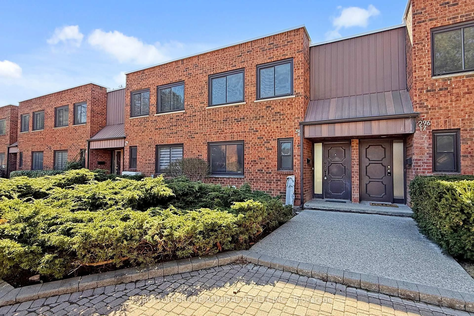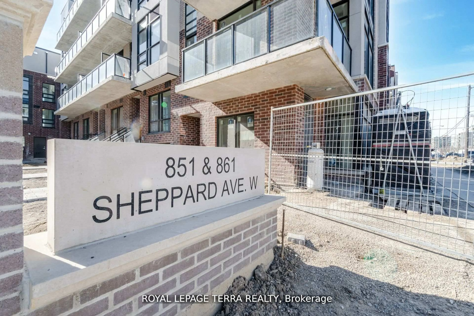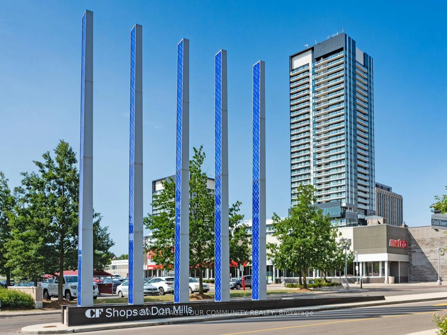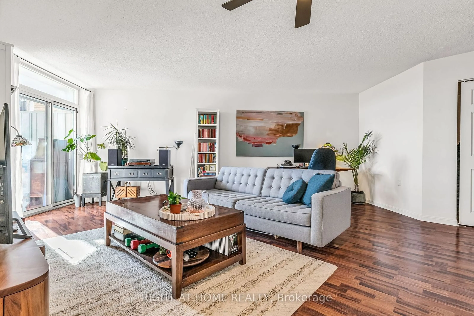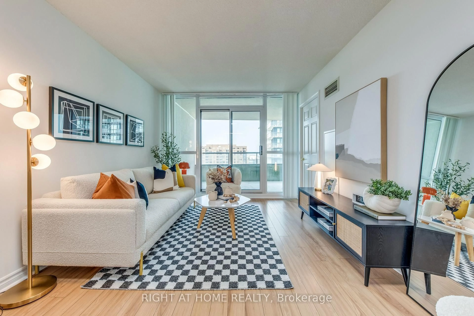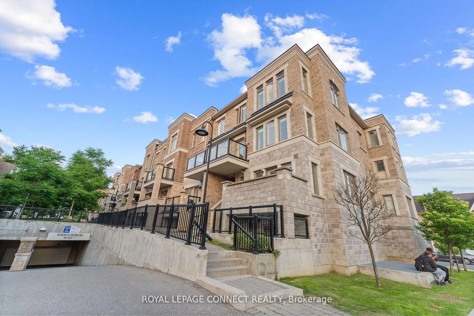50 O'neil Rd #702, Toronto, Ontario M3C 0R1
Contact us about this property
Highlights
Estimated valueThis is the price Wahi expects this property to sell for.
The calculation is powered by our Instant Home Value Estimate, which uses current market and property price trends to estimate your home’s value with a 90% accuracy rate.Not available
Price/Sqft$825/sqft
Monthly cost
Open Calculator

Curious about what homes are selling for in this area?
Get a report on comparable homes with helpful insights and trends.
+21
Properties sold*
$755K
Median sold price*
*Based on last 30 days
Description
Unbeatable Location! Welcome To This Stunning, Newly Built 2-Bedroom + Den, 2 Full Bath Condo In The Highly Sought-After Shops At Don Mills Community. Boasting A Bright And Spacious Open-Concept Layout That Seamlessly Connects The Living, Dining, Kitchen, And Den Areas. Perfect For Modern Living. Step Out Onto The Expansive Terrace Through Two Sliding Doors And Take In Breathtaking Views Of Toronto. An Ideal Spot To Enjoy Your Morning Coffee Or Relax In A Serene Setting. Conveniently Located Close To Major Highways, TTC, Top-Rated Schools, Hospitals, Shopping, Edward Gardens, And More. Includes One Underground Parking Space. Enjoy World-Class Building Amenities: A Fully Equipped Fitness Centre, Sauna, Indoor & Outdoor Pools, An Elegant Party Room, Beautifully Landscaped Terrace With BBQ, 24-Hour Concierge And Security Services, And More! INVESTORS DREAM CONDO
Property Details
Interior
Features
Main Floor
Living
3.39 x 2.9Combined W/Dining / Open Concept
Den
2.41 x 1.96Laminate
Primary
4.18 x 2.774 Pc Ensuite / W/I Closet
2nd Br
3.05 x 2.99Closet / Laminate
Exterior
Features
Parking
Garage spaces 1
Garage type Underground
Other parking spaces 0
Total parking spaces 1
Condo Details
Inclusions
Property History
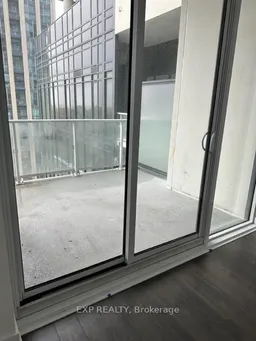 24
24